Sale da Pranzo grandi con parquet chiaro - Foto e idee per arredare
Filtra anche per:
Budget
Ordina per:Popolari oggi
21 - 40 di 11.129 foto
1 di 3

A truly special property located in a sought after Toronto neighbourhood, this large family home renovation sought to retain the charm and history of the house in a contemporary way. The full scale underpin and large rear addition served to bring in natural light and expand the possibilities of the spaces. A vaulted third floor contains the master bedroom and bathroom with a cozy library/lounge that walks out to the third floor deck - revealing views of the downtown skyline. A soft inviting palate permeates the home but is juxtaposed with punches of colour, pattern and texture. The interior design playfully combines original parts of the home with vintage elements as well as glass and steel and millwork to divide spaces for working, relaxing and entertaining. An enormous sliding glass door opens the main floor to the sprawling rear deck and pool/hot tub area seamlessly. Across the lawn - the garage clad with reclaimed barnboard from the old structure has been newly build and fully rough-in for a potential future laneway house.

Immagine di una grande sala da pranzo tradizionale chiusa con pareti bianche, parquet chiaro, nessun camino, pavimento beige e soffitto ribassato

The before and after images show the transformation of our extension project in Maida Vale, West London. The family home was redesigned with a rear extension to create a new kitchen and dining area. Light floods in through the skylight and sliding glass doors by @maxlightltd by which open out onto the garden. The bespoke banquette seating with a soft grey fabric offers plenty of room for the family and provides useful storage.
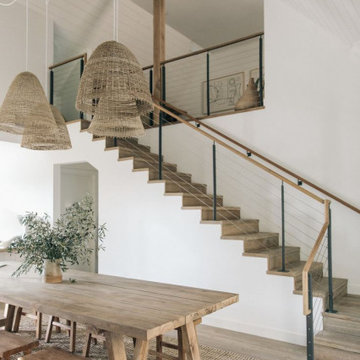
Inspiration images for our Lake Chelan South Shore kitchen and great room remodel
Idee per una grande sala da pranzo aperta verso il soggiorno costiera con parquet chiaro
Idee per una grande sala da pranzo aperta verso il soggiorno costiera con parquet chiaro
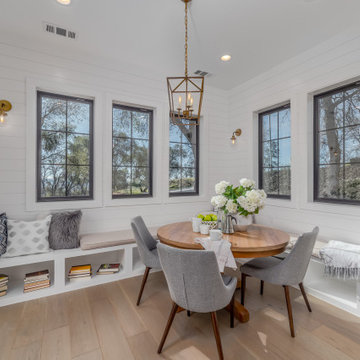
Immagine di un grande angolo colazione tradizionale con pareti bianche, parquet chiaro e pareti in perlinato
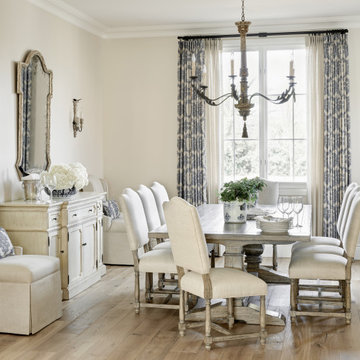
Esempio di una grande sala da pranzo mediterranea con pareti beige, parquet chiaro e pavimento beige
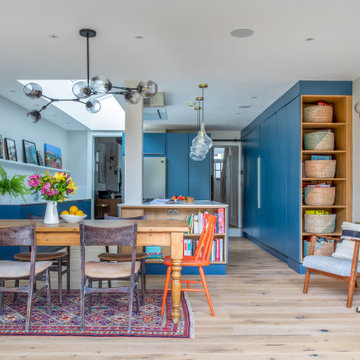
Ispirazione per una grande sala da pranzo aperta verso la cucina design con parquet chiaro, pareti bianche e pavimento beige
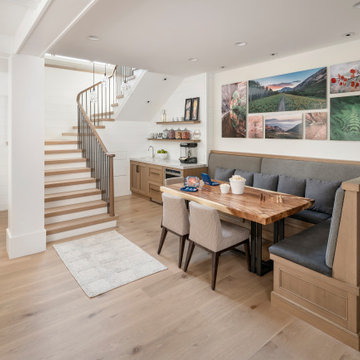
Immagine di una grande sala da pranzo country con pareti bianche, parquet chiaro e pavimento beige
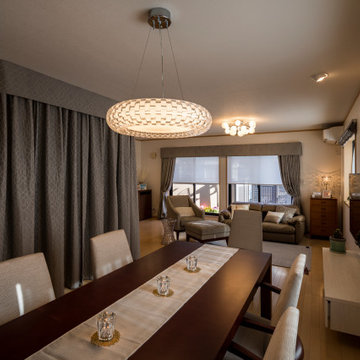
Immagine di una grande sala da pranzo minimalista con pareti bianche, parquet chiaro e nessun camino
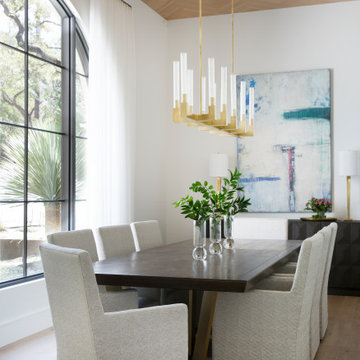
Photography by Buff Strickland
Ispirazione per una grande sala da pranzo mediterranea con pareti bianche, parquet chiaro e pavimento beige
Ispirazione per una grande sala da pranzo mediterranea con pareti bianche, parquet chiaro e pavimento beige
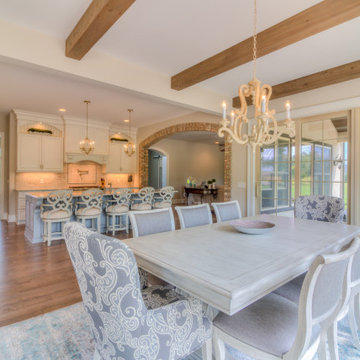
Foto di una grande sala da pranzo aperta verso il soggiorno con pareti beige, parquet chiaro, nessun camino e pavimento marrone
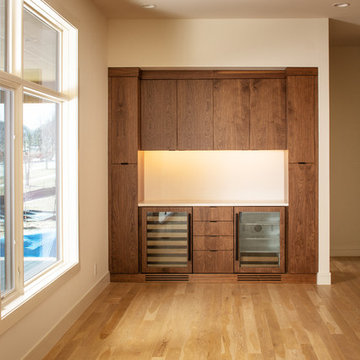
Esempio di una grande sala da pranzo aperta verso il soggiorno minimalista con pareti bianche, parquet chiaro, nessun camino e pavimento beige
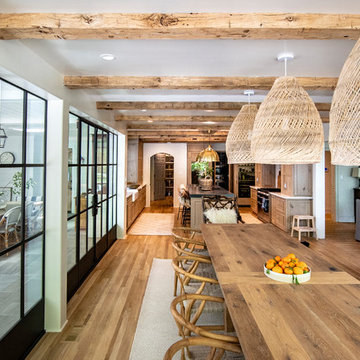
Esempio di una grande sala da pranzo aperta verso la cucina country con pareti bianche, parquet chiaro e pavimento marrone
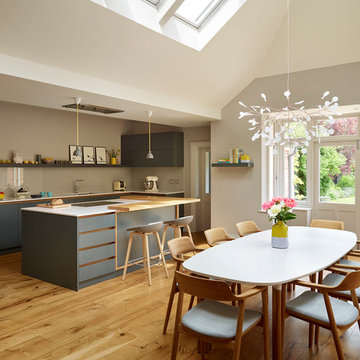
Roundhouse Urbo handle less painted matt lacquer bespoke kitchen in Farrow & Ball Downpipe with painted box shelves, solid Oak breakfast bar, Blanco Zeus composite stone work top and glass splashback. Photography by Darren Chung.
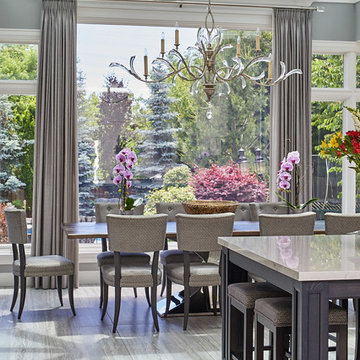
Our goal for this project was to transform this home from family-friendly to an empty nesters sanctuary. We opted for a sophisticated palette throughout the house, featuring blues, greys, taupes, and creams. The punches of colour and classic patterns created a warm environment without sacrificing sophistication.
Home located in Thornhill, Vaughan. Designed by Lumar Interiors who also serve Richmond Hill, Aurora, Nobleton, Newmarket, King City, Markham, Thornhill, York Region, and the Greater Toronto Area.
For more about Lumar Interiors, click here: https://www.lumarinteriors.com/
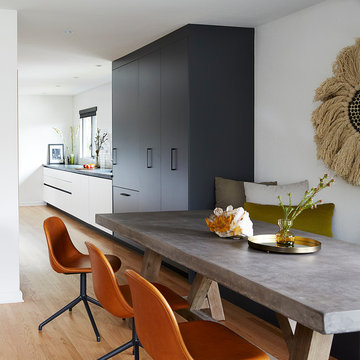
Photography by Liz Daly
Ispirazione per una grande sala da pranzo aperta verso la cucina minimal con pareti bianche, parquet chiaro, nessun camino e pavimento marrone
Ispirazione per una grande sala da pranzo aperta verso la cucina minimal con pareti bianche, parquet chiaro, nessun camino e pavimento marrone

The formal dining room of this updated 1940's Custom Cape Ranch features custom built-in display shelves to seamlessly match the classically detailed arched doorways and original wainscot paneling in the living room, dining room, stair hall and bedrooms which were kept and refinished, as were the many original red brick fireplaces found in most rooms. These and other Traditional features, such as the traditional chandelier lighting fixture, were kept to balance the contemporary renovations resulting in a Transitional style throughout the home. Large windows and French doors were added to allow ample natural light to enter the home. The mainly white interior enhances this light and brightens a previously dark home.
Architect: T.J. Costello - Hierarchy Architecture + Design, PLLC
Interior Designer: Helena Clunies-Ross
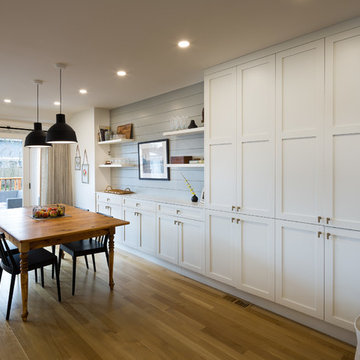
Foto di una grande sala da pranzo aperta verso la cucina classica con pareti bianche, parquet chiaro, nessun camino e pavimento beige

Jeff Beene
Idee per una grande sala da pranzo aperta verso il soggiorno classica con pareti beige, parquet chiaro, camino classico, cornice del camino in mattoni e pavimento marrone
Idee per una grande sala da pranzo aperta verso il soggiorno classica con pareti beige, parquet chiaro, camino classico, cornice del camino in mattoni e pavimento marrone
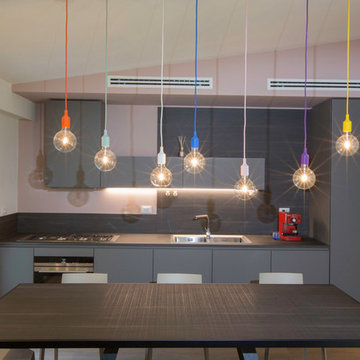
marco lugli
Immagine di una grande sala da pranzo aperta verso il soggiorno contemporanea con pareti rosa e parquet chiaro
Immagine di una grande sala da pranzo aperta verso il soggiorno contemporanea con pareti rosa e parquet chiaro
Sale da Pranzo grandi con parquet chiaro - Foto e idee per arredare
2