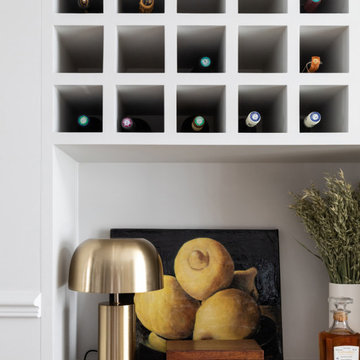Sale da Pranzo grandi con parquet chiaro - Foto e idee per arredare
Filtra anche per:
Budget
Ordina per:Popolari oggi
141 - 160 di 11.129 foto
1 di 3
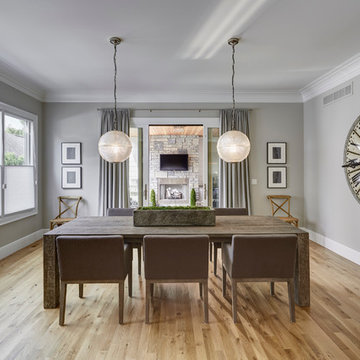
The dining area and outdoor loggia with stone fireplace
Foto di una grande sala da pranzo country con pareti grigie, parquet chiaro e nessun camino
Foto di una grande sala da pranzo country con pareti grigie, parquet chiaro e nessun camino
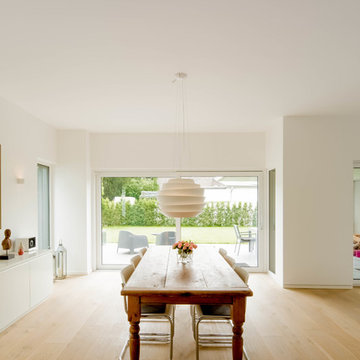
Fotos: Julia Vogel, Köln
Ispirazione per una grande sala da pranzo aperta verso il soggiorno design con pareti bianche e parquet chiaro
Ispirazione per una grande sala da pranzo aperta verso il soggiorno design con pareti bianche e parquet chiaro
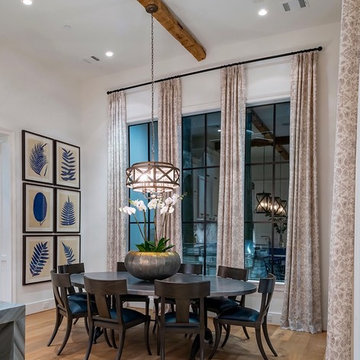
High Ceilings and Tall Cabinetry. Water fall Counters in Marble.
Immagine di una grande sala da pranzo aperta verso la cucina chic con pareti bianche, parquet chiaro e pavimento beige
Immagine di una grande sala da pranzo aperta verso la cucina chic con pareti bianche, parquet chiaro e pavimento beige
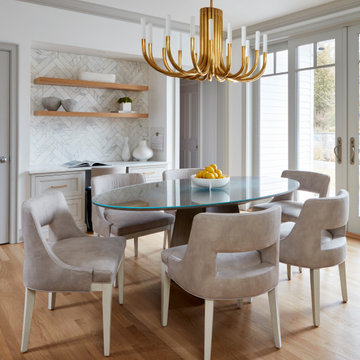
Traditional design is tempered for today’s lifestyle in this stunning kitchen. Custom Bilotta cabinetry with 1” doors exudes elegance with its flush inset construction and a clean-lined stepped Shaker door. “Repose Gray” by Sherwin Williams departs from omnipresent white, yet still maintains a bright ambiance, which is reinforced by natural while oak flooring.
A furniture appearance is accomplished by extending some base cabinet stiles into delicate legs. Tapered legs on the island create a “table” for casual meals. Appliances and the hood vent are paneled for a cohesive image. Taking the cabinets to the ceiling maximizes space. The range area has glass upper sections, while the countertop cabinet to the left of the window becomes a glass-fronted hutch. Emphasizing the kitchen’s traditional roots are an apron-front sink, marble countertops, and herringbone marble backsplashes.
Though the room isn’t massive, it packs a lot of function. There’s space for a 48” range, a prep sink, and even refrigerator drawers adjacent to the stools. A contemporary glass and walnut table anchors the breakfast area, which includes a planning desk with white oak floating shelves. Brushed brass hardware, plumbing fixtures, stool bases and lighting bring an up-to-date touch with their modern finishes and forms.
This kitchen was done in collaboration with lulu HOME. Photography by Paul Johnson Photography.
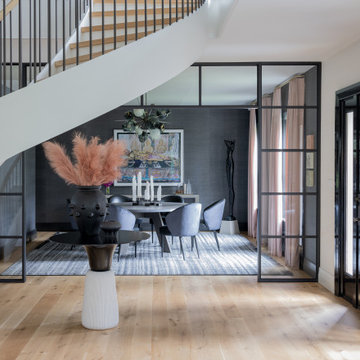
Photography by Michael J. Lee Photography
Esempio di una grande sala da pranzo design chiusa con pareti grigie, parquet chiaro e carta da parati
Esempio di una grande sala da pranzo design chiusa con pareti grigie, parquet chiaro e carta da parati
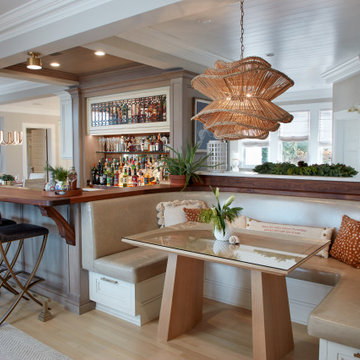
Immagine di un grande angolo colazione tradizionale con parquet chiaro, pareti beige e pavimento beige
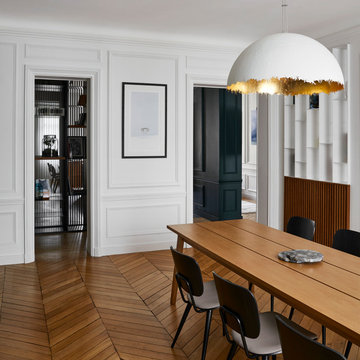
Foto di una grande sala da pranzo aperta verso il soggiorno contemporanea con pareti nere, parquet chiaro e pavimento marrone

This beautiful, new construction home in Greenwich Connecticut was staged by BA Staging & Interiors to showcase all of its beautiful potential, so it will sell for the highest possible value. The staging was carefully curated to be sleek and modern, but at the same time warm and inviting to attract the right buyer. This staging included a lifestyle merchandizing approach with an obsessive attention to detail and the most forward design elements. Unique, large scale pieces, custom, contemporary artwork and luxurious added touches were used to transform this new construction into a dream home.
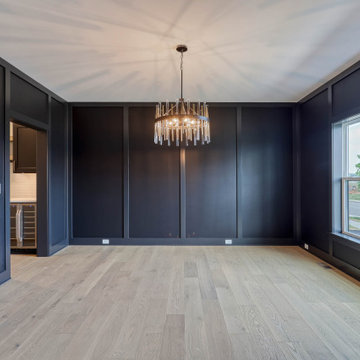
formal dining room with wall detail
Ispirazione per una grande sala da pranzo moderna chiusa con pareti nere, parquet chiaro, pannellatura e pavimento marrone
Ispirazione per una grande sala da pranzo moderna chiusa con pareti nere, parquet chiaro, pannellatura e pavimento marrone
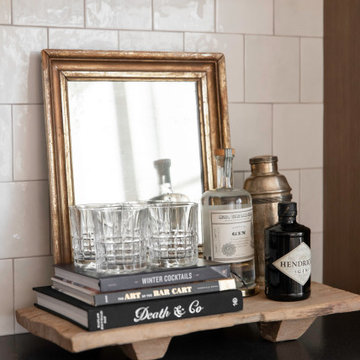
This beautiful custom home built by Bowlin Built and designed by Boxwood Avenue in the Reno Tahoe area features creamy walls painted with Benjamin Moore's Swiss Coffee and white oak custom cabinetry. This dining room design is complete with a custom floating brass bistro bar and gorgeous brass light fixture.
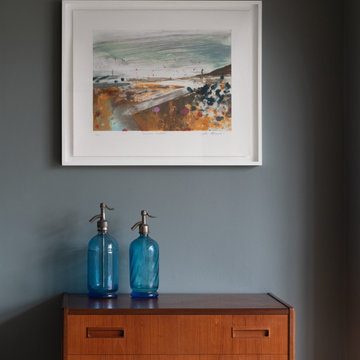
The room was used as a home office, by opening the kitchen onto it, we've created a warm and inviting space, where the family loves gathering.
Esempio di una grande sala da pranzo contemporanea chiusa con pareti blu, parquet chiaro, camino sospeso, cornice del camino in pietra, pavimento beige e soffitto a cassettoni
Esempio di una grande sala da pranzo contemporanea chiusa con pareti blu, parquet chiaro, camino sospeso, cornice del camino in pietra, pavimento beige e soffitto a cassettoni

This brownstone, located in Harlem, consists of five stories which had been duplexed to create a two story rental unit and a 3 story home for the owners. The owner hired us to do a modern renovation of their home and rear garden. The garden was under utilized, barely visible from the interior and could only be accessed via a small steel stair at the rear of the second floor. We enlarged the owner’s home to include the rear third of the floor below which had walk out access to the garden. The additional square footage became a new family room connected to the living room and kitchen on the floor above via a double height space and a new sculptural stair. The rear facade was completely restructured to allow us to install a wall to wall two story window and door system within the new double height space creating a connection not only between the two floors but with the outside. The garden itself was terraced into two levels, the bottom level of which is directly accessed from the new family room space, the upper level accessed via a few stone clad steps. The upper level of the garden features a playful interplay of stone pavers with wood decking adjacent to a large seating area and a new planting bed. Wet bar cabinetry at the family room level is mirrored by an outside cabinetry/grill configuration as another way to visually tie inside to out. The second floor features the dining room, kitchen and living room in a large open space. Wall to wall builtins from the front to the rear transition from storage to dining display to kitchen; ending at an open shelf display with a fireplace feature in the base. The third floor serves as the children’s floor with two bedrooms and two ensuite baths. The fourth floor is a master suite with a large bedroom and a large bathroom bridged by a walnut clad hall that conceals a closet system and features a built in desk. The master bath consists of a tiled partition wall dividing the space to create a large walkthrough shower for two on one side and showcasing a free standing tub on the other. The house is full of custom modern details such as the recessed, lit handrail at the house’s main stair, floor to ceiling glass partitions separating the halls from the stairs and a whimsical builtin bench in the entry.
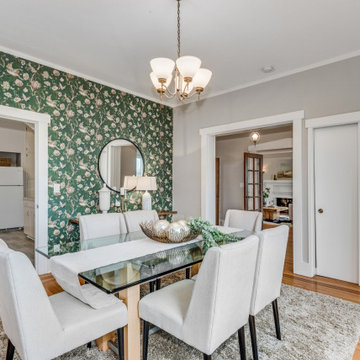
Transitional style dining room with cream dining chairs, a glass top dining table, and an accent wall with green floral patterned wallpaper. Home has unique hardwood flooring design.
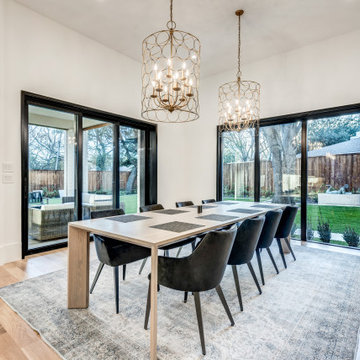
Idee per una grande sala da pranzo aperta verso la cucina minimalista con pareti bianche, parquet chiaro, nessun camino e pavimento marrone

This formal dining room embodies French grandeur with a modern traditional feel. From the elegant chandelier to the expansive French and German china collection, we considered the clients style and prized possessions in updating this space with the purpose of gathering and entertaining.
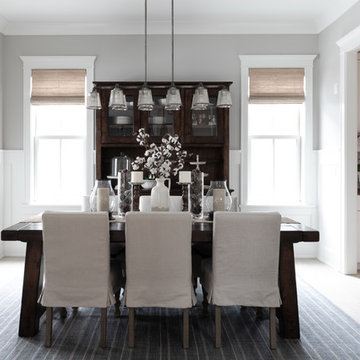
Photo by Emily Kennedy Photo
Idee per una grande sala da pranzo country chiusa con pareti grigie, parquet chiaro, nessun camino e pavimento beige
Idee per una grande sala da pranzo country chiusa con pareti grigie, parquet chiaro, nessun camino e pavimento beige
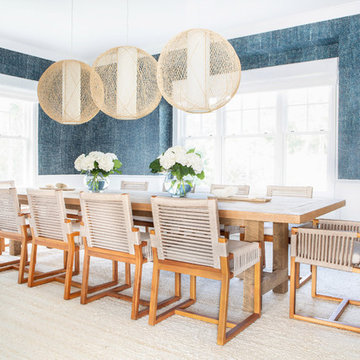
Architectural advisement, Interior Design, Custom Furniture Design & Art Curation by Chango & Co.
Photography by Sarah Elliott
See the feature in Domino Magazine
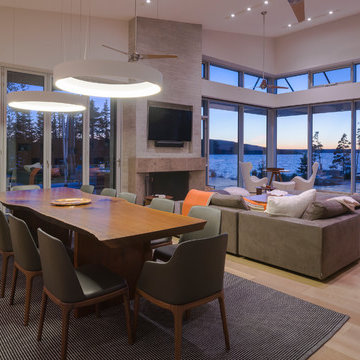
Esempio di una grande sala da pranzo aperta verso il soggiorno design con pareti bianche, parquet chiaro, nessun camino e pavimento marrone
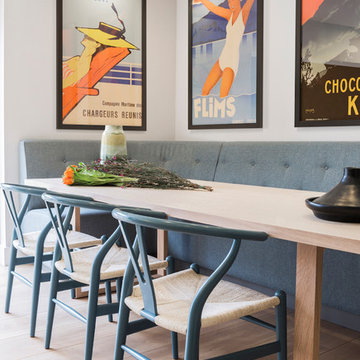
Bespoke dining table and banquette with dining chairs allong one side. The dining table forms one end of the open plan kitchen
Immagine di una grande sala da pranzo aperta verso il soggiorno classica con pareti bianche, pavimento beige e parquet chiaro
Immagine di una grande sala da pranzo aperta verso il soggiorno classica con pareti bianche, pavimento beige e parquet chiaro
Sale da Pranzo grandi con parquet chiaro - Foto e idee per arredare
8
