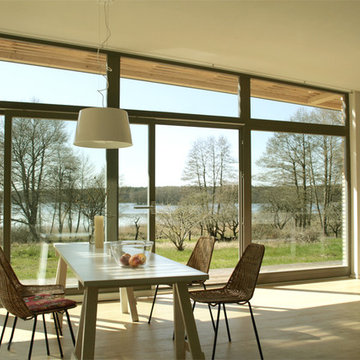Sale da Pranzo gialle di medie dimensioni - Foto e idee per arredare
Filtra anche per:
Budget
Ordina per:Popolari oggi
61 - 80 di 566 foto
1 di 3
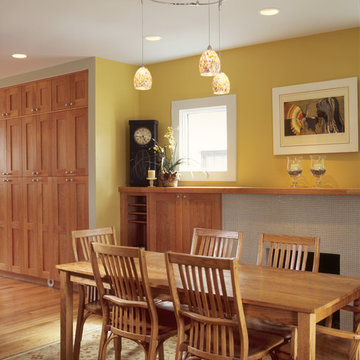
The adjacent dining room.
Photo by Hart STUDIO LLC
Immagine di una sala da pranzo aperta verso il soggiorno classica di medie dimensioni con pareti gialle, pavimento in legno massello medio, camino classico e cornice del camino piastrellata
Immagine di una sala da pranzo aperta verso il soggiorno classica di medie dimensioni con pareti gialle, pavimento in legno massello medio, camino classico e cornice del camino piastrellata
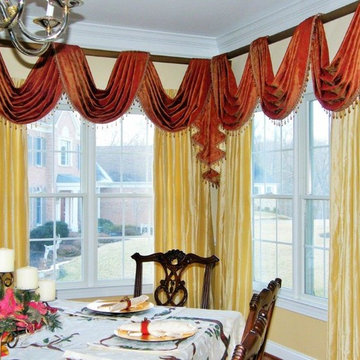
Ispirazione per una sala da pranzo vittoriana chiusa e di medie dimensioni con pareti gialle e nessun camino
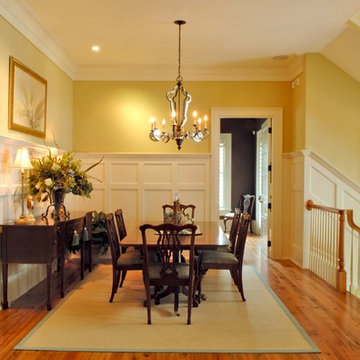
Tripp Smith
Immagine di una sala da pranzo vittoriana chiusa e di medie dimensioni con pareti gialle, parquet chiaro, nessun camino, pavimento marrone e boiserie
Immagine di una sala da pranzo vittoriana chiusa e di medie dimensioni con pareti gialle, parquet chiaro, nessun camino, pavimento marrone e boiserie
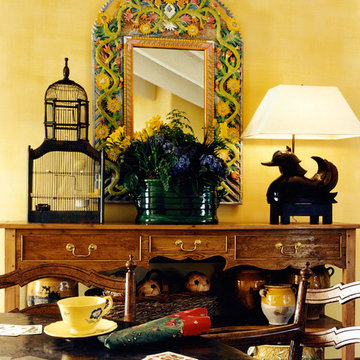
Joey Terrill
Immagine di una sala da pranzo bohémian chiusa e di medie dimensioni con pareti gialle, pavimento in legno massello medio, nessun camino e pavimento marrone
Immagine di una sala da pranzo bohémian chiusa e di medie dimensioni con pareti gialle, pavimento in legno massello medio, nessun camino e pavimento marrone
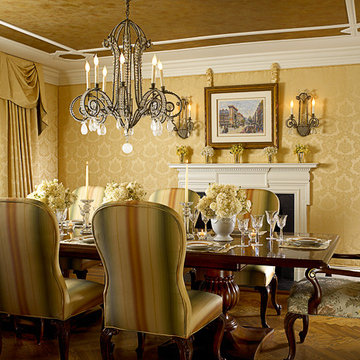
Classic and chic dining room features with elegant silky wallpaper, drapery and seating upholstery in similar color tones.
Shot by Sargent Photography
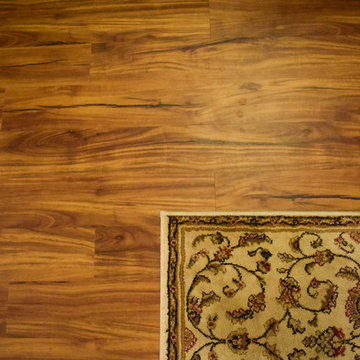
This dining room in Kula, Maui has Coretec Plus 5" planks installed. Coretec's durability and real-wood finish made it the perfect choice for this upcountry family and their loving dog.
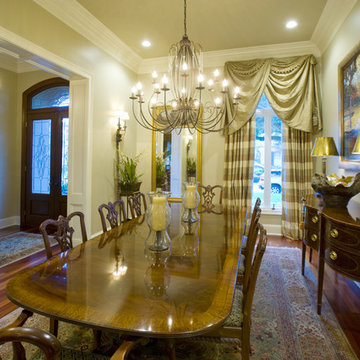
Immagine di una sala da pranzo chic chiusa e di medie dimensioni con pareti beige, pavimento in legno massello medio e nessun camino
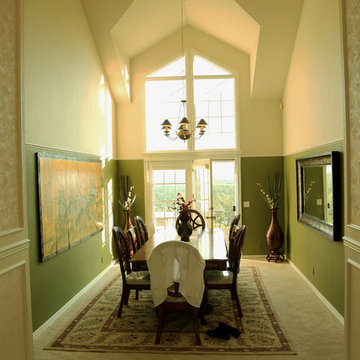
Ispirazione per una sala da pranzo classica chiusa e di medie dimensioni con pareti verdi, moquette, nessun camino e pavimento beige
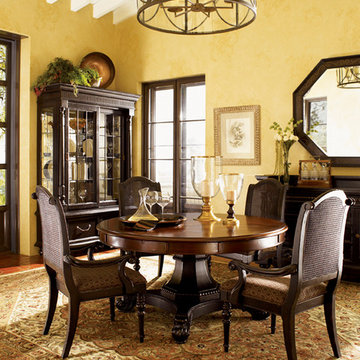
The mystery of new destinations. The excitement of discovery. This is a unique collection with a sense of adventure. It is a relaxed, traditional look inspired by british colonial style, with a hint of campaign and a whisper of safari. The evocative designs provide the sense of a well traveled life, of items hand selected during journeys around the glove. Each piece is crafted as a one of a kind find, yet the eclectic collection coordinates beautifully. Travel the world without ever leaving home.
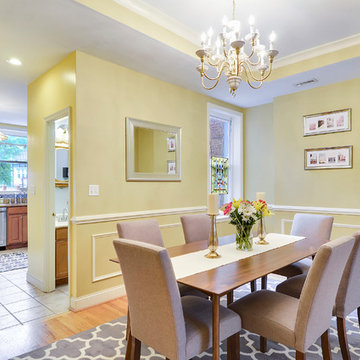
Idee per una sala da pranzo classica chiusa e di medie dimensioni con pareti gialle e parquet chiaro
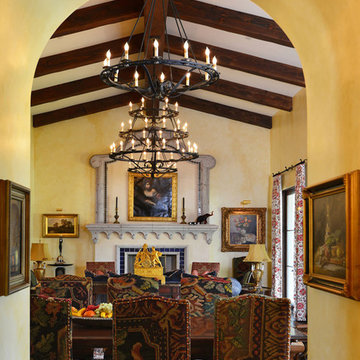
Idee per una sala da pranzo aperta verso la cucina mediterranea di medie dimensioni con pareti beige e cornice del camino in pietra
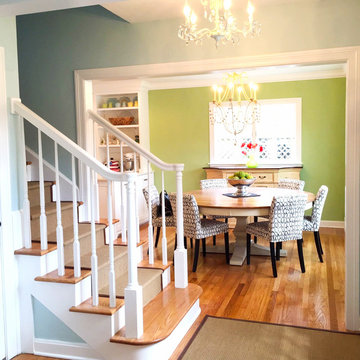
Ispirazione per una sala da pranzo classica di medie dimensioni con pareti verdi, pavimento in legno massello medio e nessun camino
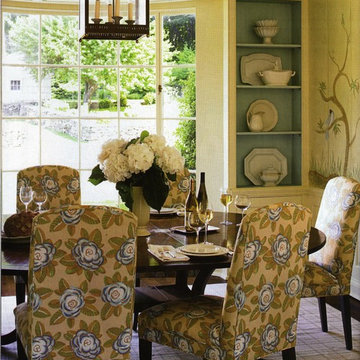
house beautiful april 2009
Ispirazione per una sala da pranzo classica chiusa e di medie dimensioni con pareti gialle e moquette
Ispirazione per una sala da pranzo classica chiusa e di medie dimensioni con pareti gialle e moquette
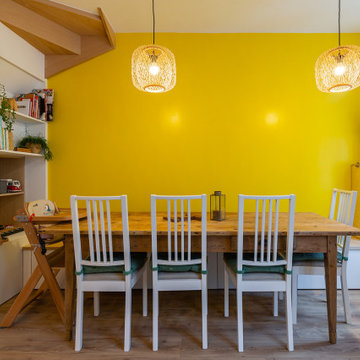
Nos clients ont fait l’acquisition de deux biens sur deux étages, et nous ont confié ce projet pour créer un seul cocon chaleureux pour toute la famille. ????
Dans l’appartement du bas situé au premier étage, le défi était de créer un espace de vie convivial avec beaucoup de rangements. Nous avons donc agrandi l’entrée sur le palier, créé un escalier avec de nombreux rangements intégrés et un claustra en bois sur mesure servant de garde-corps.
Pour prolonger l’espace familial à l’extérieur, une terrasse a également vu le jour. Le salon, entièrement ouvert, fait le lien entre cette terrasse et le reste du séjour. Ce dernier est composé d’un espace repas pouvant accueillir 8 personnes et d’une cuisine ouverte avec un grand plan de travail et de nombreux rangements.
A l’étage, on retrouve les chambres ainsi qu’une belle salle de bain que nos clients souhaitaient lumineuse et complète avec douche, baignoire et toilettes. ✨
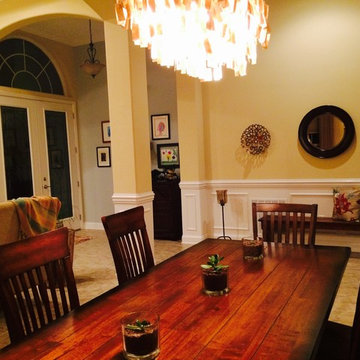
Esempio di una sala da pranzo aperta verso la cucina boho chic di medie dimensioni con pareti gialle e pavimento con piastrelle in ceramica
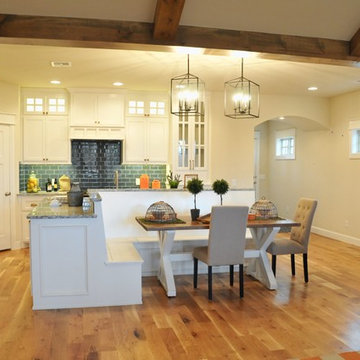
Immagine di una sala da pranzo aperta verso la cucina classica di medie dimensioni con pareti bianche, pavimento in legno massello medio, nessun camino e pavimento beige
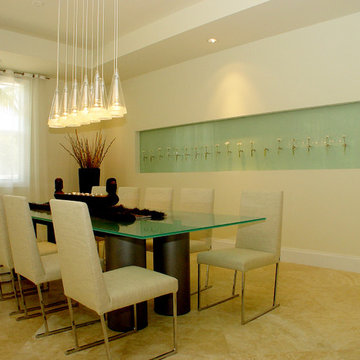
Panels – Wall Paneling - Modern – Contemporary.
Interior paneling is a great way to show off your personality while creating a warm and inviting feeling within your home. Your guests will be talking about your home for months to come.
At J. Design Group, we offer turn-key projects where we incorporate the most modern materials for all types of paneling - from wood to high gloss, and everything in between. We can even create custom interior paneling to make sure the right mood is captured within your home.
Whether you want to add the paneling to enhance your kitchen, bedroom, family room, or dining room, our team of experts will help you choose the right design and color. One of the best ways to bring an entire design together in your home is through the use of panels and with contrasting elements and textures, you can turn your home into the luxurious place you have always wanted it to be.
We welcome you to take a look at some of our past paneling jobs. As you can see, paneling is a great way to decorate the interior of your home or office space. We invite you to give our office a call today to schedule your appointment with one of our design experts. We will work one-on-one with you to ensure that we create the right look in every room throughout your home.
Give J. Design Group a call today to discuss all different options and to receive a free consultation.
Your friendly Interior design firm in Miami at your service.
Contemporary - Modern Interior designs.
Top Interior Design Firm in Miami – Coral Gables.
Panel,
Panels,
Paneling,
Wall Panels,
Wall Paneling,
Wood Panels,
Glass Panels,
Bedroom,
Bedrooms,
Bed,
Queen bed,
King Bed,
Single bed,
House Interior Designer,
House Interior Designers,
Home Interior Designer,
Home Interior Designers,
Residential Interior Designer,
Residential Interior Designers,
Modern Interior Designers,
Miami Beach Designers,
Best Miami Interior Designers,
Miami Beach Interiors,
Luxurious Design in Miami,
Top designers,
Deco Miami,
Luxury interiors,
Miami modern,
Interior Designer Miami,
Contemporary Interior Designers,
Coco Plum Interior Designers,
Miami Interior Designer,
Sunny Isles Interior Designers,
Pinecrest Interior Designers,
Interior Designers Miami,
J Design Group interiors,
South Florida designers,
Best Miami Designers,
Miami interiors,
Miami décor,
Miami Beach Luxury Interiors,
Miami Interior Design,
Miami Interior Design Firms,
Beach front,
Top Interior Designers,
top décor,
Top Miami Decorators,
Miami luxury condos,
Top Miami Interior Decorators,
Top Miami Interior Designers,
Modern Designers in Miami,
modern interiors,
Modern,
Pent house design,
white interiors,
Miami, South Miami, Miami Beach, South Beach, Williams Island, Sunny Isles, Surfside, Fisher Island, Aventura, Brickell, Brickell Key, Key Biscayne, Coral Gables, CocoPlum, Coconut Grove, Pinecrest, Miami Design District, Golden Beach, Downtown Miami, Miami Interior Designers, Miami Interior Designer, Interior Designers Miami, Modern Interior Designers, Modern Interior Designer, Modern interior decorators, Contemporary Interior Designers, Interior decorators, Interior decorator, Interior designer, Interior designers, Luxury, modern, best, unique, real estate, decor
J Design Group – Miami Interior Design Firm – Modern – Contemporary
Contact us: (305) 444-4611
www.JDesignGroup.com
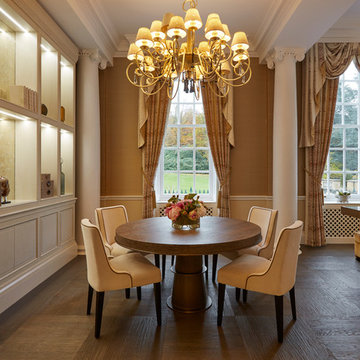
Foto di una sala da pranzo aperta verso il soggiorno vittoriana di medie dimensioni con pareti beige e parquet scuro
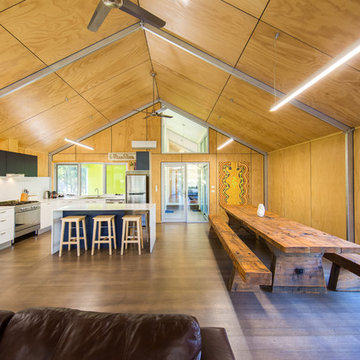
Simon Dallinger
Foto di una sala da pranzo aperta verso la cucina industriale di medie dimensioni con pareti marroni e pavimento in legno massello medio
Foto di una sala da pranzo aperta verso la cucina industriale di medie dimensioni con pareti marroni e pavimento in legno massello medio
Sale da Pranzo gialle di medie dimensioni - Foto e idee per arredare
4
