Sale da Pranzo gialle di medie dimensioni - Foto e idee per arredare
Filtra anche per:
Budget
Ordina per:Popolari oggi
41 - 60 di 566 foto
1 di 3
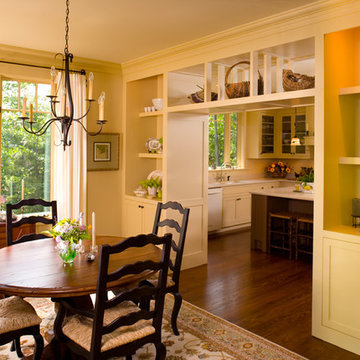
Ispirazione per una sala da pranzo classica chiusa e di medie dimensioni con pareti beige, parquet scuro e nessun camino
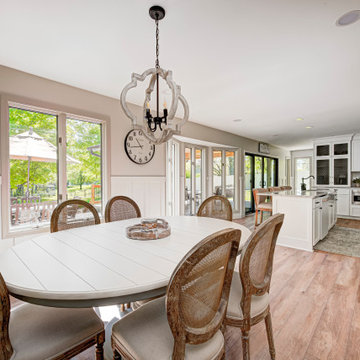
This elegant home remodel created a bright, transitional farmhouse charm, replacing the old, cramped setup with a functional, family-friendly design.
In the dining area adjacent to the kitchen, an elegant oval table takes center stage, surrounded by beautiful chairs and a stunning lighting fixture, creating an inviting atmosphere for family gatherings and meals.
---Project completed by Wendy Langston's Everything Home interior design firm, which serves Carmel, Zionsville, Fishers, Westfield, Noblesville, and Indianapolis.
For more about Everything Home, see here: https://everythinghomedesigns.com/
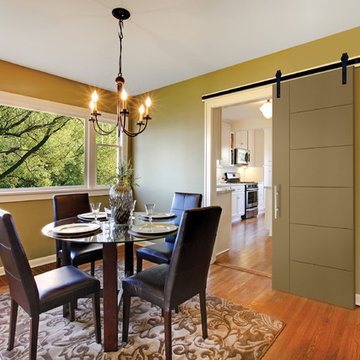
Visit Our Showroom
8000 Locust Mill St.
Ellicott City, MD 21043
Masonite West End Collection Barn Door - interior door with molded panel
Elevations Design Solutions by Myers is the go-to inspirational, high-end showroom for the best in cabinetry, flooring, window and door design. Visit our showroom with your architect, contractor or designer to explore the brands and products that best reflects your personal style. We can assist in product selection, in-home measurements, estimating and design, as well as providing referrals to professional remodelers and designers.
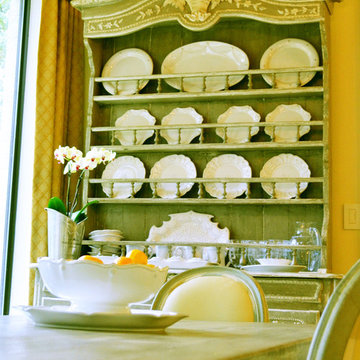
Immagine di una sala da pranzo vittoriana chiusa e di medie dimensioni con pareti gialle e nessun camino
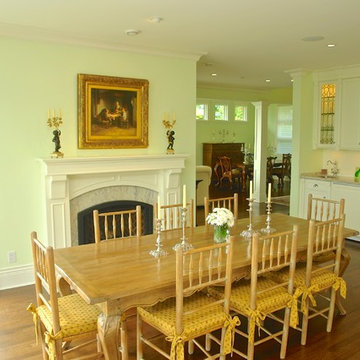
Ispirazione per una sala da pranzo aperta verso il soggiorno tradizionale di medie dimensioni con pareti verdi, parquet scuro, camino classico e cornice del camino in pietra
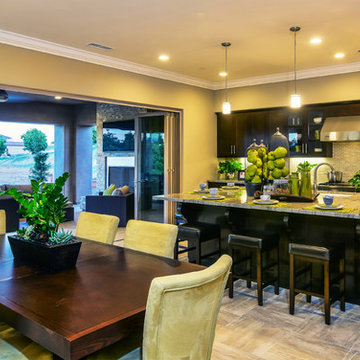
Esempio di una sala da pranzo aperta verso il soggiorno design di medie dimensioni con pareti beige, parquet chiaro, nessun camino e pavimento beige
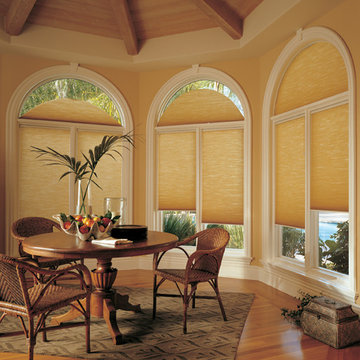
Duette® honeycomb shades by Hunter Douglas
With a wide array of fabrics, pleat sizes, colours and textures, Duette® honeycomb shades enhance any décor. Our newest innovation, the Architella® Collection, offers luminous colours and true, crisp pleats. The state-of-the-art patented design with three distinct air pockets provides a high level of energy efficiency.
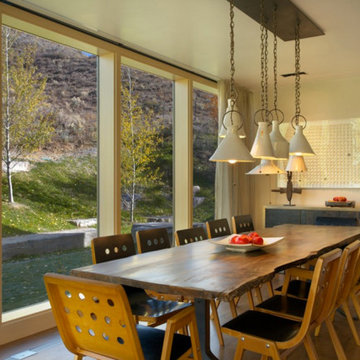
Esempio di una sala da pranzo moderna chiusa e di medie dimensioni con pareti beige e pavimento in legno massello medio
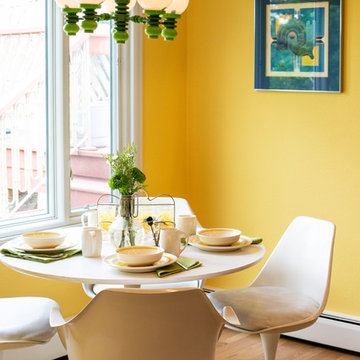
When a client tells us they’re a mid-century collector and long for a kitchen design unlike any other we are only too happy to oblige. This kitchen is saturated in mid-century charm and its custom features make it difficult to pin-point our favorite aspect!
Cabinetry
We had the pleasure of partnering with one of our favorite Denver cabinet shops to make our walnut dreams come true! We were able to include a multitude of custom features in this kitchen including frosted glass doors in the island, open cubbies, a hidden cutting board, and great interior cabinet storage. But what really catapults these kitchen cabinets to the next level is the eye-popping angled wall cabinets with sliding doors, a true throwback to the magic of the mid-century kitchen. Streamline brushed brass cabinetry pulls provided the perfect lux accent against the handsome walnut finish of the slab cabinetry doors.
Tile
Amidst all the warm clean lines of this mid-century kitchen we wanted to add a splash of color and pattern, and a funky backsplash tile did the trick! We utilized a handmade yellow picket tile with a high variation to give us a bit of depth; and incorporated randomly placed white accent tiles for added interest and to compliment the white sliding doors of the angled cabinets, helping to bring all the materials together.
Counter
We utilized a quartz along the counter tops that merged lighter tones with the warm tones of the cabinetry. The custom integrated drain board (in a starburst pattern of course) means they won’t have to clutter their island with a large drying rack. As an added bonus, the cooktop is recessed into the counter, to create an installation flush with the counter surface.
Stair Rail
Not wanting to miss an opportunity to add a touch of geometric fun to this home, we designed a custom steel handrail. The zig-zag design plays well with the angles of the picket tiles and the black finish ties in beautifully with the black metal accents in the kitchen.
Lighting
We removed the original florescent light box from this kitchen and replaced it with clean recessed lights with accents of recessed undercabinet lighting and a terrifically vintage fixture over the island that pulls together the black and brushed brass metal finishes throughout the space.
This kitchen has transformed into a strikingly unique space creating the perfect home for our client’s mid-century treasures.
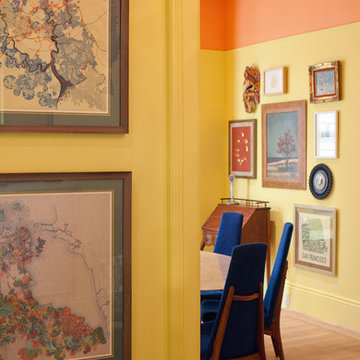
Eurydice Galka Photography
SAWYERS DESIGN
Ispirazione per una sala da pranzo classica chiusa e di medie dimensioni con pareti gialle, parquet chiaro e camino classico
Ispirazione per una sala da pranzo classica chiusa e di medie dimensioni con pareti gialle, parquet chiaro e camino classico
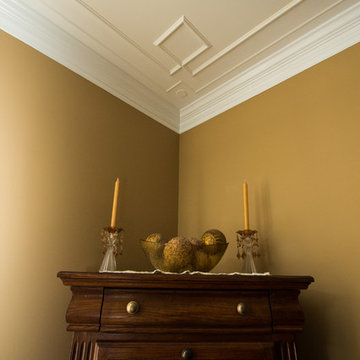
Robert Knickerbocker
Esempio di una sala da pranzo minimal chiusa e di medie dimensioni con pareti beige e pavimento in legno massello medio
Esempio di una sala da pranzo minimal chiusa e di medie dimensioni con pareti beige e pavimento in legno massello medio
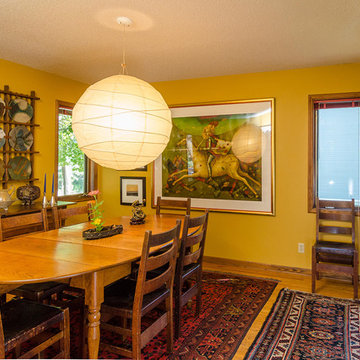
Hearthtone Photo and Video
Foto di una sala da pranzo bohémian chiusa e di medie dimensioni con pareti gialle, parquet chiaro e pavimento marrone
Foto di una sala da pranzo bohémian chiusa e di medie dimensioni con pareti gialle, parquet chiaro e pavimento marrone
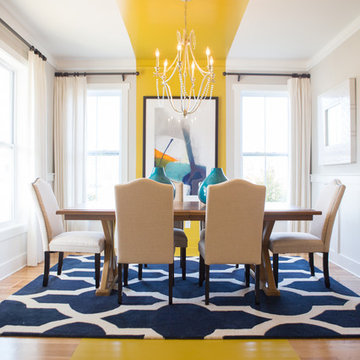
Southern Love Studios
Immagine di una sala da pranzo aperta verso il soggiorno classica di medie dimensioni con pareti beige, parquet chiaro, nessun camino e pavimento giallo
Immagine di una sala da pranzo aperta verso il soggiorno classica di medie dimensioni con pareti beige, parquet chiaro, nessun camino e pavimento giallo
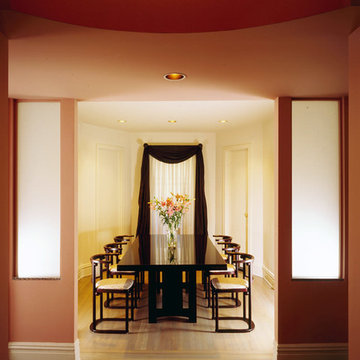
The strong formal axis set up by this portal demands an appropriately dramatic termination of the visit it created. This is accomplished by a clever alteration of the window end of the dining room. A new space with a strong focal point is now created for balance. An irregular space with two asymmetrical windows and one splayed wall is transforming by adding another splayed wall to match the exiting one. A new door to the powder room in this wall mirrors an existing recess in the existing spayed wall to create a symmetrical effect. This simple action makes the minuscule powder room much larger, creating a sense of false perspective to increase the apparent size of the dining room and places a single window on axis with the foyer. This window is given an appropriately grand window treatments with traditional swags framing a diaphanous sheer. This shear conveys the same softness as the sandblasted glass panels at the opposite end of the room, yet provided a transitional counterpoint to their modernity.
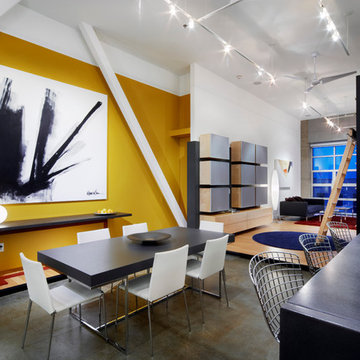
Ispirazione per una sala da pranzo aperta verso la cucina design di medie dimensioni con pareti gialle, pavimento in cemento e nessun camino
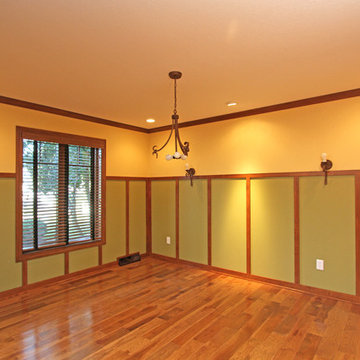
Photography By K
Ispirazione per una sala da pranzo aperta verso la cucina american style di medie dimensioni con pareti multicolore, pavimento in legno massello medio e nessun camino
Ispirazione per una sala da pranzo aperta verso la cucina american style di medie dimensioni con pareti multicolore, pavimento in legno massello medio e nessun camino
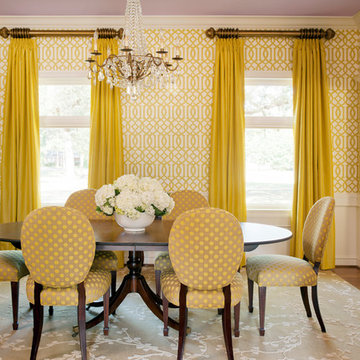
Photography - Nancy Nolan
Wallpaper is F. Schumacher, ceiling is Sherwin Williams Enchant
Immagine di una sala da pranzo chic chiusa e di medie dimensioni con pareti gialle e pavimento in legno massello medio
Immagine di una sala da pranzo chic chiusa e di medie dimensioni con pareti gialle e pavimento in legno massello medio
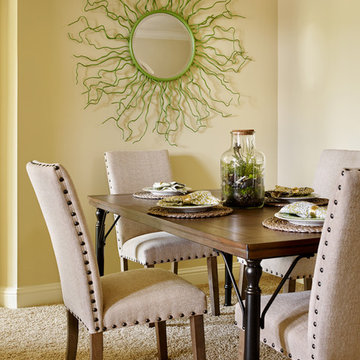
Emily Followill
Esempio di una sala da pranzo aperta verso la cucina moderna di medie dimensioni con pareti grigie, moquette e nessun camino
Esempio di una sala da pranzo aperta verso la cucina moderna di medie dimensioni con pareti grigie, moquette e nessun camino
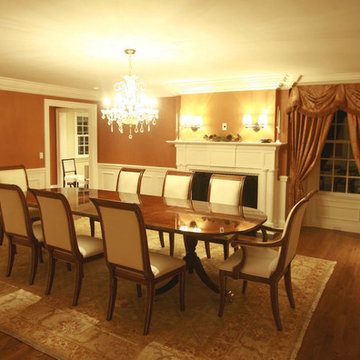
Our mahogany upholstered dining chairs with a gold leaf trim.
Ispirazione per una sala da pranzo tradizionale chiusa e di medie dimensioni con pareti arancioni, pavimento in legno massello medio e camino classico
Ispirazione per una sala da pranzo tradizionale chiusa e di medie dimensioni con pareti arancioni, pavimento in legno massello medio e camino classico
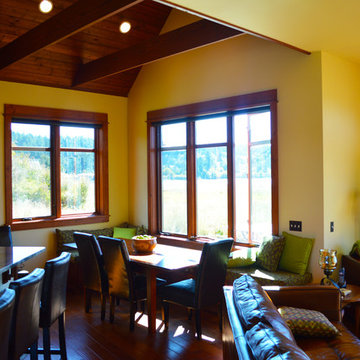
Original concept: Anna Howden, D+A Studio
Construction documents, Interiors and photographs by Anne Hamilton, AKH
Foto di una sala da pranzo aperta verso il soggiorno american style di medie dimensioni con pareti gialle e pavimento in legno massello medio
Foto di una sala da pranzo aperta verso il soggiorno american style di medie dimensioni con pareti gialle e pavimento in legno massello medio
Sale da Pranzo gialle di medie dimensioni - Foto e idee per arredare
3