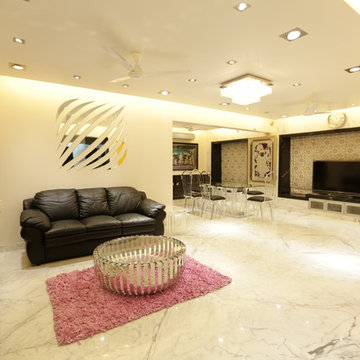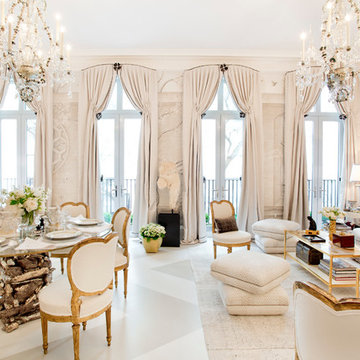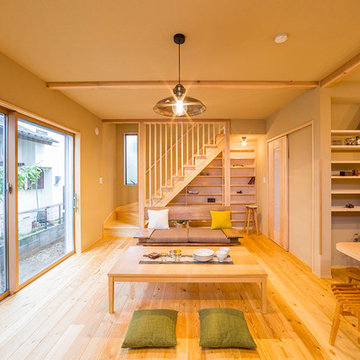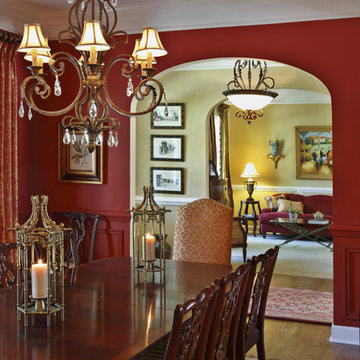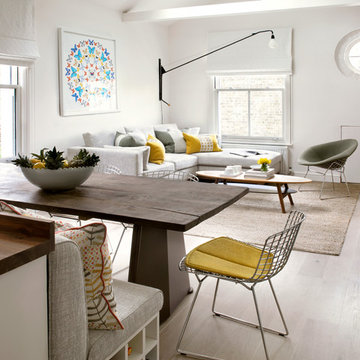Sale da Pranzo - Foto e idee per arredare
Filtra anche per:
Budget
Ordina per:Popolari oggi
101 - 120 di 5.808 foto
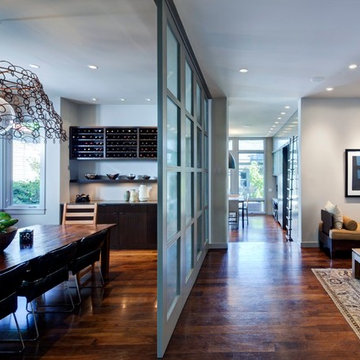
New family (to the right) in the old kitchen space and Dining Room with sliding wood and glass doors lead to kitchen beyond.
Photography - Eric Hausman
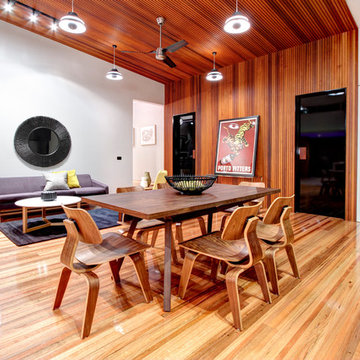
Warragul Pool House is an award winning Design by Design Unity
Photography by Peter Marshall
Foto di una sala da pranzo aperta verso il soggiorno contemporanea
Foto di una sala da pranzo aperta verso il soggiorno contemporanea
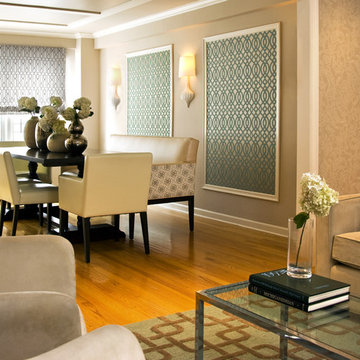
Interior Design by id 810 design group
www.id810designgroup.com
Ispirazione per una sala da pranzo minimal con pareti beige e pavimento in legno massello medio
Ispirazione per una sala da pranzo minimal con pareti beige e pavimento in legno massello medio
Trova il professionista locale adatto per il tuo progetto

JPM Construction offers complete support for designing, building, and renovating homes in Atherton, Menlo Park, Portola Valley, and surrounding mid-peninsula areas. With a focus on high-quality craftsmanship and professionalism, our clients can expect premium end-to-end service.
The promise of JPM is unparalleled quality both on-site and off, where we value communication and attention to detail at every step. Onsite, we work closely with our own tradesmen, subcontractors, and other vendors to bring the highest standards to construction quality and job site safety. Off site, our management team is always ready to communicate with you about your project. The result is a beautiful, lasting home and seamless experience for you.
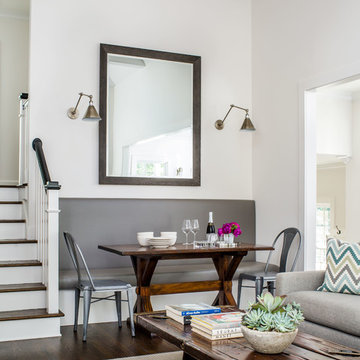
Banquette dining area in pool house. Stairs at left go up to a 2 bedroom 1 bath guest space.
Photo by Jeff Herr
Esempio di una piccola sala da pranzo aperta verso il soggiorno stile marino con pareti bianche, parquet scuro, nessun camino e pavimento marrone
Esempio di una piccola sala da pranzo aperta verso il soggiorno stile marino con pareti bianche, parquet scuro, nessun camino e pavimento marrone
Ricarica la pagina per non vedere più questo specifico annuncio
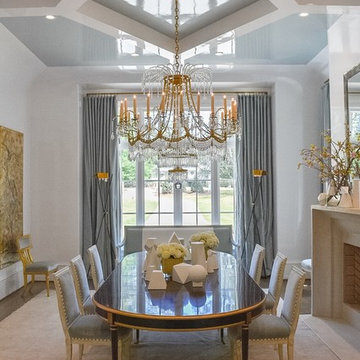
High gloss lacquered walls and ceilings by Struttura in Suzanne Kasler's dining room of the 2016 Southeast Designers Showhouse.
Esempio di una sala da pranzo classica
Esempio di una sala da pranzo classica
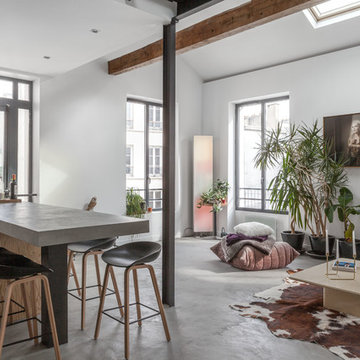
Ludo Martin
Foto di una sala da pranzo aperta verso il soggiorno contemporanea di medie dimensioni con pareti bianche e pavimento in cemento
Foto di una sala da pranzo aperta verso il soggiorno contemporanea di medie dimensioni con pareti bianche e pavimento in cemento
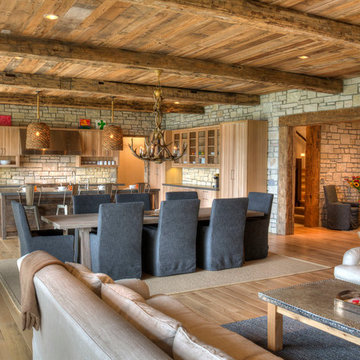
Foto di una grande sala da pranzo aperta verso il soggiorno rustica con pavimento in legno massello medio
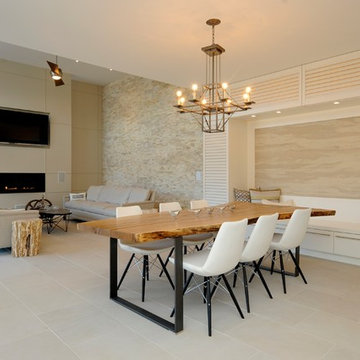
Contemporary open concept living room and dining room with neutral earth inspires stone like the wood dining room table and stump side table as well as natural stacked stone on the walls.
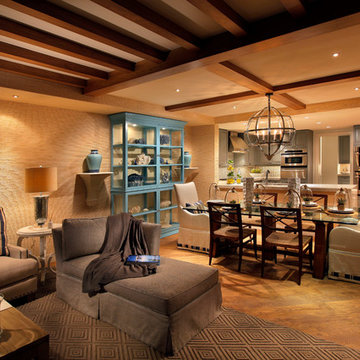
Doug Thompson
Great view of the dining room table from in the family room. Gorgeous colors and light fixtures.
Foto di una sala da pranzo aperta verso il soggiorno contemporanea
Foto di una sala da pranzo aperta verso il soggiorno contemporanea
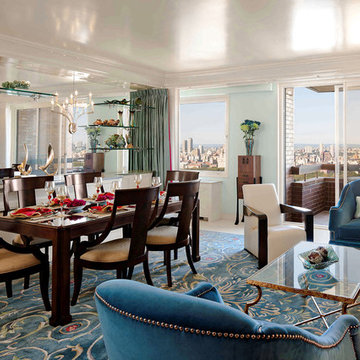
This project was a complete renovation. It was the first project a newlywed couple did together. In one of the first meetings we all agreed we loved the Osborne and Little striped polka dot fabric (pillow on the chairs and sofa). The room grew from there. A main objective was to enhance the view of Central Park all the way to the Palisades. We kept the walls light and the upholstery monochromatic, except for a dash of off white in the Hugues Chevalier (Ying Armchair). The area rug is large and almost square we had it made by Royce wool carpets. Joanne and Bill Riley custom designed it. The background was kept the blue of the upholstery further grounding the space yet keeping it quiet enough with only red and gold accents (there are actually 9 colors in the rug, but they are the same hues as the 3 main colors) The wood of the dining area adds a solid feel. (Table and chairs by Stanley furniture) Along the long wall is a 20' built-in with a Costa Smerelda granite counter top, as. storage space is at a premium in NYC. There is enough room for a small bar area on the left, dining area storage in the middle and to the far right. Also, in the middle is a 50" TV that comes up out of the granite and audio equipment. Above the built-in are wall to wall mirrors with glass shelves hanging from them. This keeps an open and spacious feel. The accessories keep it welcoming. The wall sconces (also on the mirrors) are by Currey and Co. The large crown molding and the high gloss ceiling add to the subtle drama. The small custom wood cabinet is made of Claro Walnut with ebonized Ash legs and handles by Hubel Handcrafted. It sits between the window and the door keeping you centered in the space. All in all an easy space to enjoy!
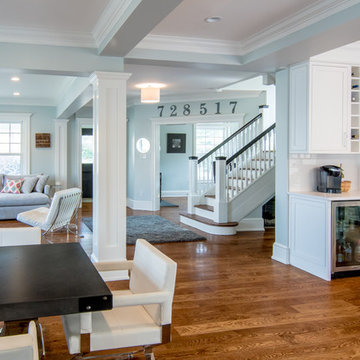
Photos by Hali MacLaren
RUDLOFF Custom Builders, is a residential construction company that connects with clients early in the design phase to ensure every detail of your project is captured just as you imagined. RUDLOFF Custom Builders will create the project of your dreams that is executed by on-site project managers and skilled craftsman, while creating lifetime client relationships that are build on trust and integrity.
We are a full service, certified remodeling company that covers all of the Philadelphia suburban area including West Chester, Gladwynne, Malvern, Wayne, Haverford and more.
As a 6 time Best of Houzz winner, we look forward to working with you n your next project.
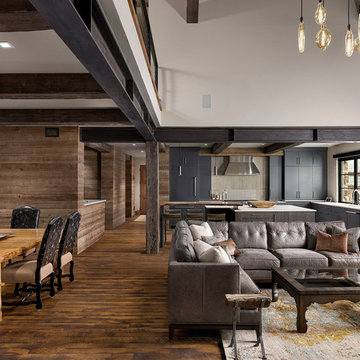
Photos: Eric Lucero
Ispirazione per una grande sala da pranzo aperta verso il soggiorno rustica
Ispirazione per una grande sala da pranzo aperta verso il soggiorno rustica
Sale da Pranzo - Foto e idee per arredare
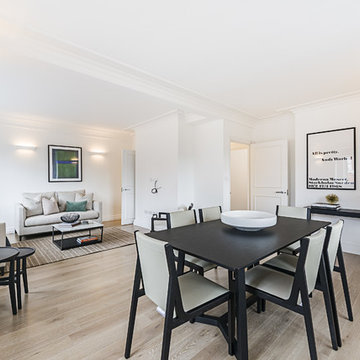
Bright and airy living/dining room, solid wood flooring, crisp white paintwork and dressed in a classic monochrome finish.
Esempio di una sala da pranzo minimalista di medie dimensioni con pareti bianche, parquet chiaro e pavimento beige
Esempio di una sala da pranzo minimalista di medie dimensioni con pareti bianche, parquet chiaro e pavimento beige
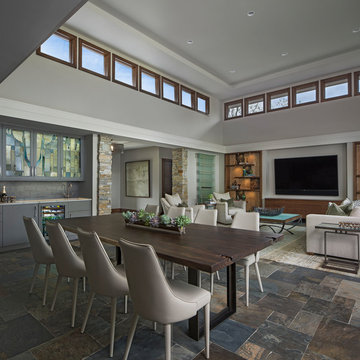
Idee per una sala da pranzo aperta verso il soggiorno minimal con pareti grigie e pavimento multicolore
6
