Sale da Pranzo piccole - Foto e idee per arredare
Filtra anche per:
Budget
Ordina per:Popolari oggi
1 - 20 di 146 foto
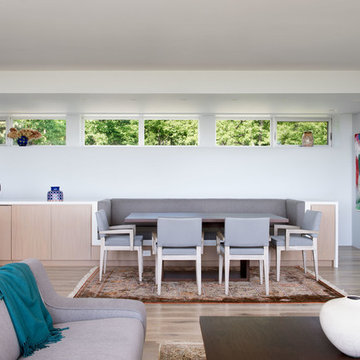
Photography by Emily Andrews
Esempio di una piccola sala da pranzo aperta verso il soggiorno minimal con pareti bianche e parquet chiaro
Esempio di una piccola sala da pranzo aperta verso il soggiorno minimal con pareti bianche e parquet chiaro
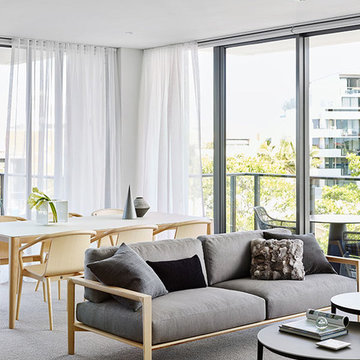
SP01 Ling two-seater sofa, SP01 Thomas chair in natural ash and SP01 Smith dining table with white glass top and natural ash frame and SP01 Etoile coffee table in carbon stained ash with grey glass top.
Photographer: Toby Scott
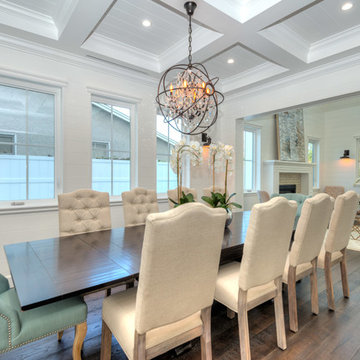
Dining room of the modern home construction in Sherman Oaks which included the installation of ceiling, windows, dark hardwood floors, wall paint, recessed lighting, pendant lighting and dining room furniture.
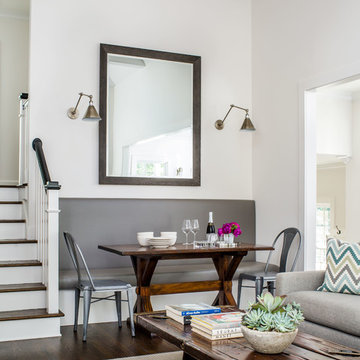
Banquette dining area in pool house. Stairs at left go up to a 2 bedroom 1 bath guest space.
Photo by Jeff Herr
Esempio di una piccola sala da pranzo aperta verso il soggiorno stile marino con pareti bianche, parquet scuro, nessun camino e pavimento marrone
Esempio di una piccola sala da pranzo aperta verso il soggiorno stile marino con pareti bianche, parquet scuro, nessun camino e pavimento marrone
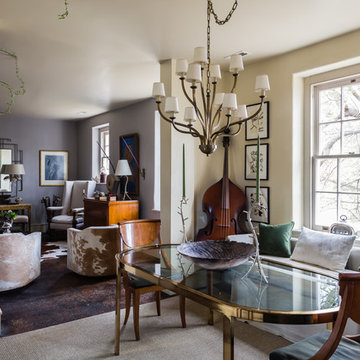
hide swivel chairs, candlesticks, lamp, andgingko console table by vanCollier
bowl by Beth Collier
Catherine Nguyen Photography
Ispirazione per una piccola sala da pranzo aperta verso la cucina boho chic con pareti beige, pavimento in cemento e nessun camino
Ispirazione per una piccola sala da pranzo aperta verso la cucina boho chic con pareti beige, pavimento in cemento e nessun camino
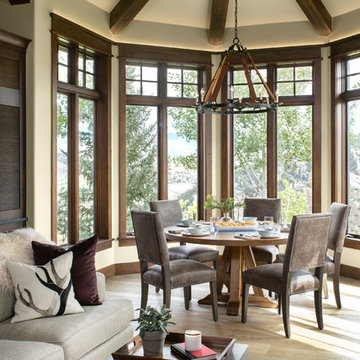
Photographer - Kimberly Gavin
Ispirazione per una piccola sala da pranzo aperta verso il soggiorno stile rurale con parquet chiaro e nessun camino
Ispirazione per una piccola sala da pranzo aperta verso il soggiorno stile rurale con parquet chiaro e nessun camino
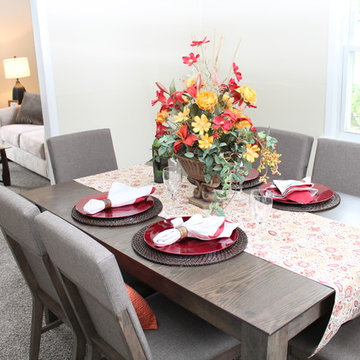
Janelle Ancillotti
Esempio di una piccola sala da pranzo design chiusa con pareti bianche e moquette
Esempio di una piccola sala da pranzo design chiusa con pareti bianche e moquette
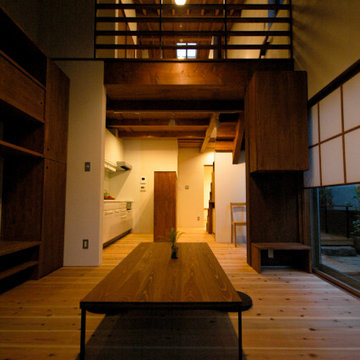
テイネンゴノイエ#02 老後の住まい
Idee per una piccola sala da pranzo aperta verso il soggiorno etnica con pareti beige, pavimento in legno massello medio, pavimento beige e travi a vista
Idee per una piccola sala da pranzo aperta verso il soggiorno etnica con pareti beige, pavimento in legno massello medio, pavimento beige e travi a vista
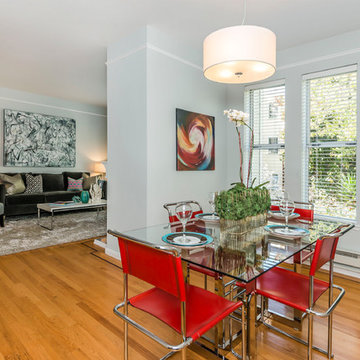
Ispirazione per una piccola sala da pranzo aperta verso il soggiorno design con pareti grigie, parquet chiaro, nessun camino e pavimento beige
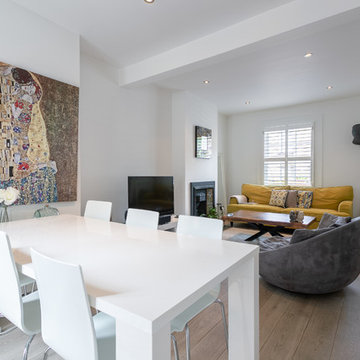
Esempio di una piccola sala da pranzo aperta verso il soggiorno moderna con pareti bianche, parquet chiaro, cornice del camino in metallo e pavimento marrone
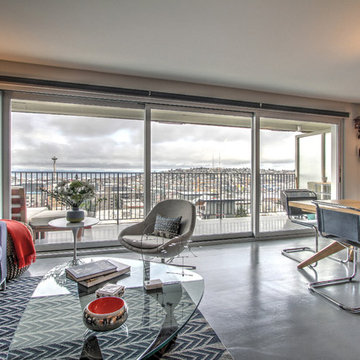
Remodel of a 1960's condominium to modernize and open up the space to the view.
Ambrose Construction.
Michael Dickter photography.
Foto di una piccola sala da pranzo moderna con pavimento in cemento
Foto di una piccola sala da pranzo moderna con pavimento in cemento
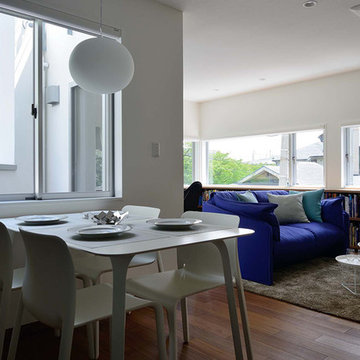
ダイニングの左側に三角形の坪庭があります。外側にもう一枚外壁がまわっていますので、対面する高層アパートからの視線をゆるやかに遮りながら、やわらかな光が入ります。
Ispirazione per una piccola sala da pranzo aperta verso il soggiorno minimalista con pareti bianche, pavimento in compensato, nessun camino, pavimento marrone, soffitto in carta da parati e carta da parati
Ispirazione per una piccola sala da pranzo aperta verso il soggiorno minimalista con pareti bianche, pavimento in compensato, nessun camino, pavimento marrone, soffitto in carta da parati e carta da parati
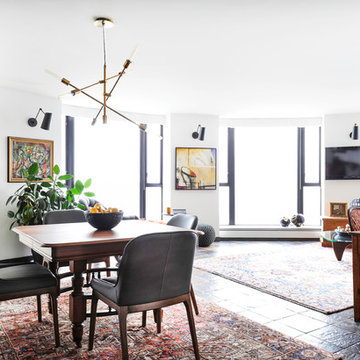
The homeowners of this condo sought our assistance when downsizing from a large family home on Howe Sound to a small urban condo in Lower Lonsdale, North Vancouver. They asked us to incorporate many of their precious antiques and art pieces into the new design. Our challenges here were twofold; first, how to deal with the unconventional curved floor plan with vast South facing windows that provide a 180 degree view of downtown Vancouver, and second, how to successfully merge an eclectic collection of antique pieces into a modern setting. We began by updating most of their artwork with new matting and framing. We created a gallery effect by grouping like artwork together and displaying larger pieces on the sections of wall between the windows, lighting them with black wall sconces for a graphic effect. We re-upholstered their antique seating with more contemporary fabrics choices - a gray flannel on their Victorian fainting couch and a fun orange chenille animal print on their Louis style chairs. We selected black as an accent colour for many of the accessories as well as the dining room wall to give the space a sophisticated modern edge. The new pieces that we added, including the sofa, coffee table and dining light fixture are mid century inspired, bridging the gap between old and new. White walls and understated wallpaper provide the perfect backdrop for the colourful mix of antique pieces. Interior Design by Lori Steeves, Simply Home Decorating. Photos by Tracey Ayton Photography
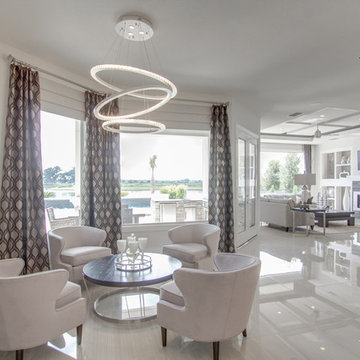
Furnishings are elegant yet, inviting as each room blends perfectly into the next. The cream travertine floors and soft white walls are accentuated by charcoal accent tiles. Without a doubt, the “jewel” of this home is the specialty lighting which sets the tone for the interior and adds sparkle as the perfect accessory to complete the design.
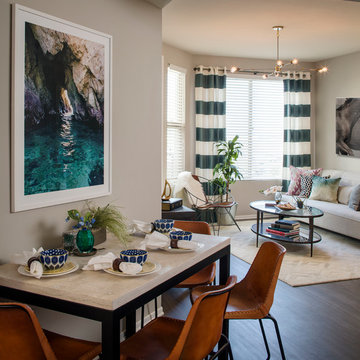
Chipper Hatter
Foto di una piccola sala da pranzo aperta verso il soggiorno minimal con pareti beige e parquet scuro
Foto di una piccola sala da pranzo aperta verso il soggiorno minimal con pareti beige e parquet scuro
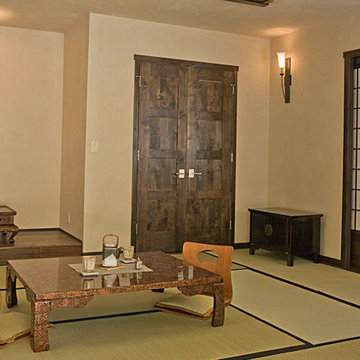
Japanese Tatami Room - Living room by day, sleeping room by night in Traditional Japanese Style with Tatami Mat floors and Shoji Doors. At night, the table moves aside and a futon comes from the a specialty closet with shelves and cubbies for futon and pillows. Design by Trilogy Partners, Trey Parker, and Laura Frey. Built by Trilogy Partners
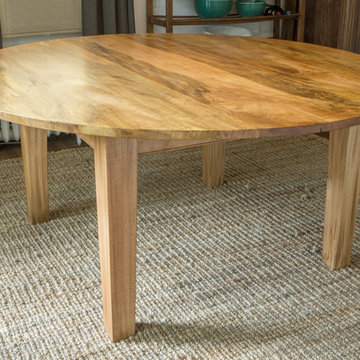
When salvaging materials for our “creative art furniture”, we come across old doors of all sizes. We feel the door is the art and we frame it with function. This exterior narrow shutter was on an early home that was torn down many years ago. It is now the door to a cupboard that stores vases, glasses and other unique kitchen items.
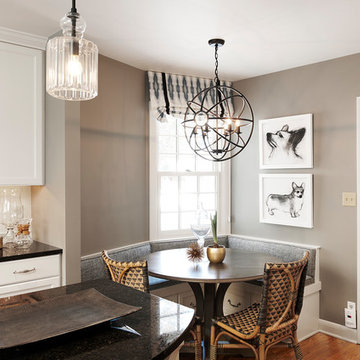
Idee per una piccola sala da pranzo aperta verso la cucina classica con pareti grigie, pavimento in legno massello medio e nessun camino
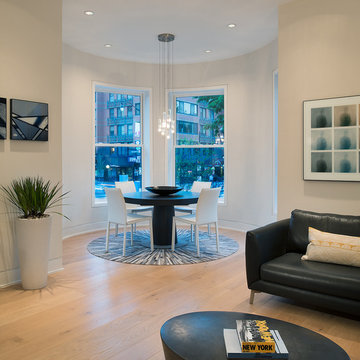
This historic, 19th mansion, located in Washington, DC's Dupont Circle, was redesigned to house four modern, luxury condominiums.
Photo: Anice Hoachlander
www.hdphoto.com
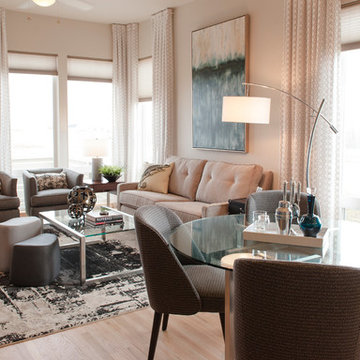
This home was a brand-new construction bought by a single father of two. With no furnishings, color palette, or concept for design, we started from scratch. We designed the floor plan for the home, deciding what each space would be dedicated to. By selecting custom colors and furniture that was neither too feminine or too masculine, we made the space enjoyable and functional for both him and his children.
Scott Nelson Photography
Sale da Pranzo piccole - Foto e idee per arredare
1