Sale da Pranzo con pavimento beige - Foto e idee per arredare
Ordina per:Popolari oggi
1 - 20 di 161 foto
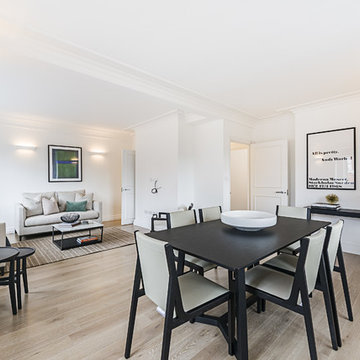
Bright and airy living/dining room, solid wood flooring, crisp white paintwork and dressed in a classic monochrome finish.
Esempio di una sala da pranzo minimalista di medie dimensioni con pareti bianche, parquet chiaro e pavimento beige
Esempio di una sala da pranzo minimalista di medie dimensioni con pareti bianche, parquet chiaro e pavimento beige

Trickle Creek Homes
Ispirazione per una sala da pranzo aperta verso il soggiorno contemporanea di medie dimensioni con parquet chiaro, pareti bianche, camino classico, cornice del camino piastrellata e pavimento beige
Ispirazione per una sala da pranzo aperta verso il soggiorno contemporanea di medie dimensioni con parquet chiaro, pareti bianche, camino classico, cornice del camino piastrellata e pavimento beige
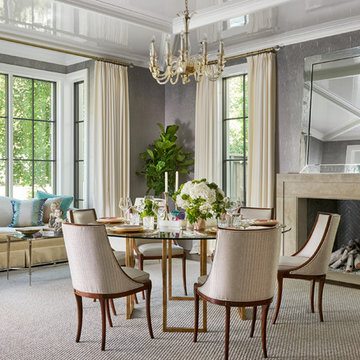
Immagine di una sala da pranzo aperta verso il soggiorno classica con pareti grigie, moquette, camino classico, cornice del camino in pietra e pavimento beige
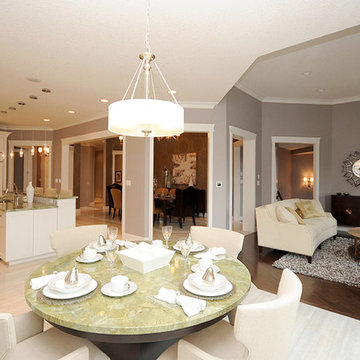
Esempio di una sala da pranzo aperta verso il soggiorno chic di medie dimensioni con pareti grigie, pavimento in gres porcellanato e pavimento beige
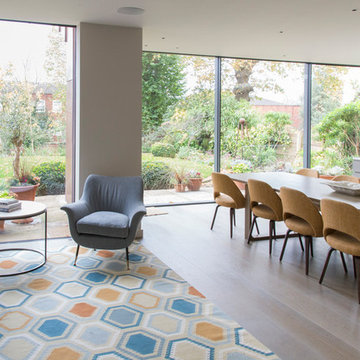
GAphotography by Alessandra Gerardi
Immagine di una grande sala da pranzo aperta verso il soggiorno moderna con pareti beige, parquet chiaro e pavimento beige
Immagine di una grande sala da pranzo aperta verso il soggiorno moderna con pareti beige, parquet chiaro e pavimento beige
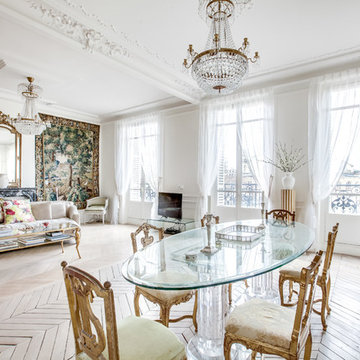
Foto di una sala da pranzo aperta verso il soggiorno classica con pareti bianche, parquet chiaro, camino classico, cornice del camino in pietra e pavimento beige
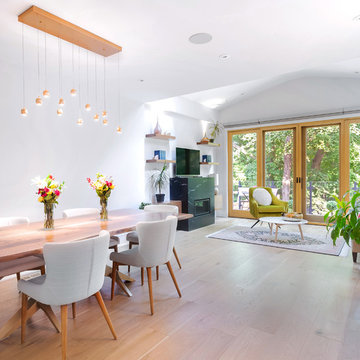
Immagine di una sala da pranzo aperta verso il soggiorno minimal con pareti bianche, parquet chiaro, camino classico, cornice del camino in pietra e pavimento beige
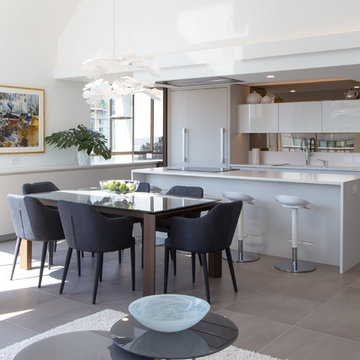
Immagine di una sala da pranzo aperta verso la cucina moderna di medie dimensioni con pareti bianche, pavimento in gres porcellanato, nessun camino e pavimento beige
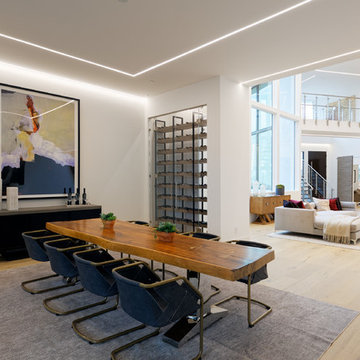
Designers: Susan Bowen & Revital Kaufman-Meron
Photos: LucidPic Photography - Rich Anderson
Idee per una grande sala da pranzo minimalista con pareti bianche, parquet chiaro, camino lineare Ribbon, cornice del camino in cemento e pavimento beige
Idee per una grande sala da pranzo minimalista con pareti bianche, parquet chiaro, camino lineare Ribbon, cornice del camino in cemento e pavimento beige
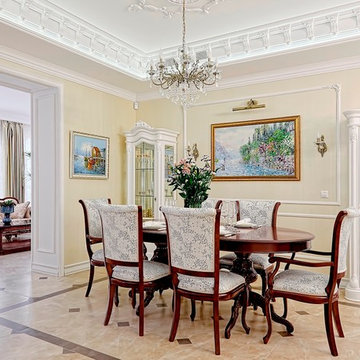
Из столовой запроектирован проход в зимний сад. Автор дизайна интерьеров - Парненкова Татьяна, помощник дизайнера - Александрова Наталья.
Автор фотографий - Хребтова Валентина.

JPM Construction offers complete support for designing, building, and renovating homes in Atherton, Menlo Park, Portola Valley, and surrounding mid-peninsula areas. With a focus on high-quality craftsmanship and professionalism, our clients can expect premium end-to-end service.
The promise of JPM is unparalleled quality both on-site and off, where we value communication and attention to detail at every step. Onsite, we work closely with our own tradesmen, subcontractors, and other vendors to bring the highest standards to construction quality and job site safety. Off site, our management team is always ready to communicate with you about your project. The result is a beautiful, lasting home and seamless experience for you.

Small space living solutions are used throughout this contemporary 596 square foot tiny house. Adjustable height table in the entry area serves as both a coffee table for socializing and as a dining table for eating. Curved banquette is upholstered in outdoor fabric for durability and maximizes space with hidden storage underneath the seat. Kitchen island has a retractable countertop for additional seating while the living area conceals a work desk and media center behind sliding shoji screens.
Calming tones of sand and deep ocean blue fill the tiny bedroom downstairs. Glowing bedside sconces utilize wall-mounting and swing arms to conserve bedside space and maximize flexibility.
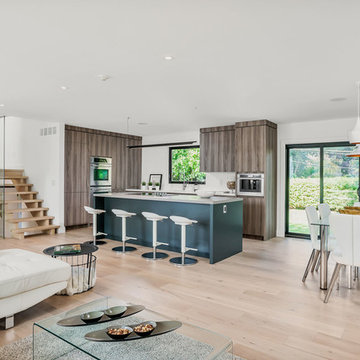
Foto di una sala da pranzo aperta verso il soggiorno minimal di medie dimensioni con pareti bianche, parquet chiaro e pavimento beige
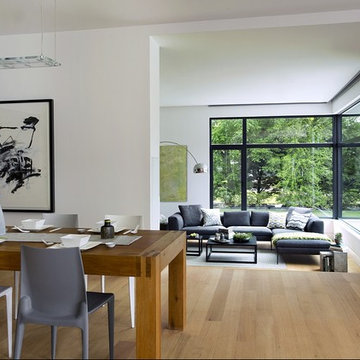
ZeroEnergy Design (ZED) created this modern home for a progressive family in the desirable community of Lexington.
Thoughtful Land Connection. The residence is carefully sited on the infill lot so as to create privacy from the road and neighbors, while cultivating a side yard that captures the southern sun. The terraced grade rises to meet the house, allowing for it to maintain a structured connection with the ground while also sitting above the high water table. The elevated outdoor living space maintains a strong connection with the indoor living space, while the stepped edge ties it back to the true ground plane. Siting and outdoor connections were completed by ZED in collaboration with landscape designer Soren Deniord Design Studio.
Exterior Finishes and Solar. The exterior finish materials include a palette of shiplapped wood siding, through-colored fiber cement panels and stucco. A rooftop parapet hides the solar panels above, while a gutter and site drainage system directs rainwater into an irrigation cistern and dry wells that recharge the groundwater.
Cooking, Dining, Living. Inside, the kitchen, fabricated by Henrybuilt, is located between the indoor and outdoor dining areas. The expansive south-facing sliding door opens to seamlessly connect the spaces, using a retractable awning to provide shade during the summer while still admitting the warming winter sun. The indoor living space continues from the dining areas across to the sunken living area, with a view that returns again to the outside through the corner wall of glass.
Accessible Guest Suite. The design of the first level guest suite provides for both aging in place and guests who regularly visit for extended stays. The patio off the north side of the house affords guests their own private outdoor space, and privacy from the neighbor. Similarly, the second level master suite opens to an outdoor private roof deck.
Light and Access. The wide open interior stair with a glass panel rail leads from the top level down to the well insulated basement. The design of the basement, used as an away/play space, addresses the need for both natural light and easy access. In addition to the open stairwell, light is admitted to the north side of the area with a high performance, Passive House (PHI) certified skylight, covering a six by sixteen foot area. On the south side, a unique roof hatch set flush with the deck opens to reveal a glass door at the base of the stairwell which provides additional light and access from the deck above down to the play space.
Energy. Energy consumption is reduced by the high performance building envelope, high efficiency mechanical systems, and then offset with renewable energy. All windows and doors are made of high performance triple paned glass with thermally broken aluminum frames. The exterior wall assembly employs dense pack cellulose in the stud cavity, a continuous air barrier, and four inches exterior rigid foam insulation. The 10kW rooftop solar electric system provides clean energy production. The final air leakage testing yielded 0.6 ACH 50 - an extremely air tight house, a testament to the well-designed details, progress testing and quality construction. When compared to a new house built to code requirements, this home consumes only 19% of the energy.
Architecture & Energy Consulting: ZeroEnergy Design
Landscape Design: Soren Deniord Design
Paintings: Bernd Haussmann Studio
Photos: Eric Roth Photography
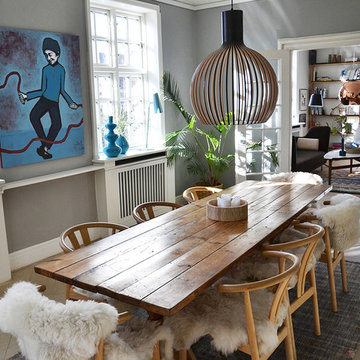
spisestue med view til opholdsstue en suite
Immagine di una sala da pranzo nordica di medie dimensioni con pareti grigie, pavimento in legno massello medio e pavimento beige
Immagine di una sala da pranzo nordica di medie dimensioni con pareti grigie, pavimento in legno massello medio e pavimento beige

The lower ground floor of the house has witnessed the greatest transformation. A series of low-ceiling rooms were knocked-together, excavated by a couple of feet, and extensions constructed to the side and rear.
A large open-plan space has thus been created. The kitchen is located at one end, and overlooks an enlarged lightwell with a new stone stair accessing the front garden; the dining area is located in the centre of the space.
Photographer: Nick Smith
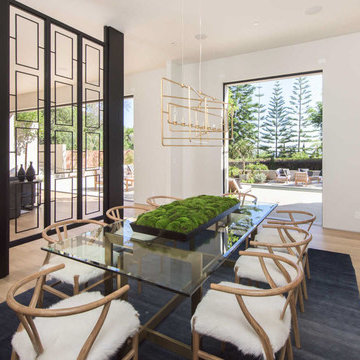
Ispirazione per una sala da pranzo aperta verso il soggiorno contemporanea con pareti bianche, parquet chiaro e pavimento beige
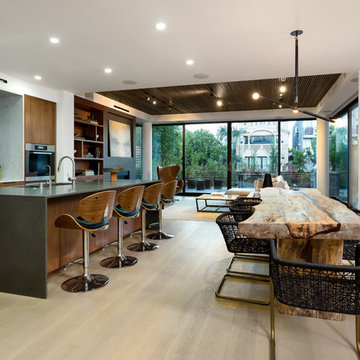
Clark Dugger Photography
Immagine di una sala da pranzo aperta verso la cucina minimal di medie dimensioni con pareti bianche, parquet chiaro, nessun camino e pavimento beige
Immagine di una sala da pranzo aperta verso la cucina minimal di medie dimensioni con pareti bianche, parquet chiaro, nessun camino e pavimento beige
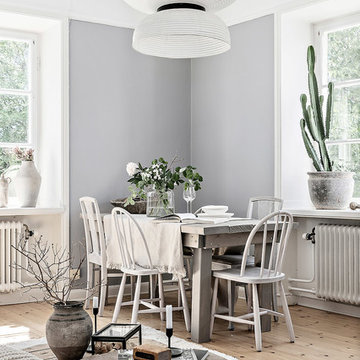
Tim Bohman
Esempio di una sala da pranzo scandinava con pareti grigie, parquet chiaro e pavimento beige
Esempio di una sala da pranzo scandinava con pareti grigie, parquet chiaro e pavimento beige
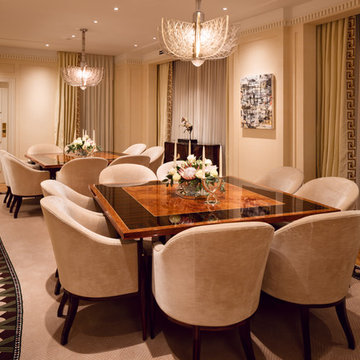
A two-tabled dining room provides maximum flexibility.
Immagine di una grande sala da pranzo bohémian chiusa con pareti bianche, parquet chiaro e pavimento beige
Immagine di una grande sala da pranzo bohémian chiusa con pareti bianche, parquet chiaro e pavimento beige
Sale da Pranzo con pavimento beige - Foto e idee per arredare
1