Sale da Pranzo - Foto e idee per arredare
Filtra anche per:
Budget
Ordina per:Popolari oggi
141 - 160 di 30.609 foto
1 di 2
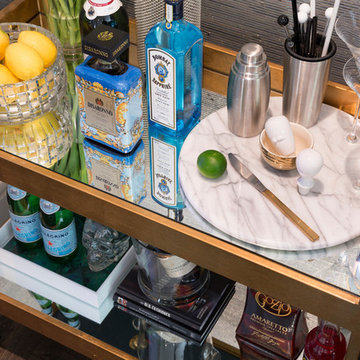
Stu Morley
Idee per un'ampia sala da pranzo bohémian chiusa con pareti grigie, parquet scuro, camino classico, cornice del camino in legno e pavimento marrone
Idee per un'ampia sala da pranzo bohémian chiusa con pareti grigie, parquet scuro, camino classico, cornice del camino in legno e pavimento marrone
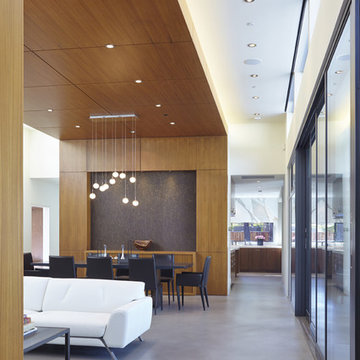
Atherton has many large substantial homes - our clients purchased an existing home on a one acre flag-shaped lot and asked us to design a new dream home for them. The result is a new 7,000 square foot four-building complex consisting of the main house, six-car garage with two car lifts, pool house with a full one bedroom residence inside, and a separate home office /work out gym studio building. A fifty-foot swimming pool was also created with fully landscaped yards.
Given the rectangular shape of the lot, it was decided to angle the house to incoming visitors slightly so as to more dramatically present itself. The house became a classic u-shaped home but Feng Shui design principals were employed directing the placement of the pool house to better contain the energy flow on the site. The main house entry door is then aligned with a special Japanese red maple at the end of a long visual axis at the rear of the site. These angles and alignments set up everything else about the house design and layout, and views from various rooms allow you to see into virtually every space tracking movements of others in the home.
The residence is simply divided into two wings of public use, kitchen and family room, and the other wing of bedrooms, connected by the living and dining great room. Function drove the exterior form of windows and solid walls with a line of clerestory windows which bring light into the middle of the large home. Extensive sun shadow studies with 3D tree modeling led to the unorthodox placement of the pool to the north of the home, but tree shadow tracking showed this to be the sunniest area during the entire year.
Sustainable measures included a full 7.1kW solar photovoltaic array technically making the house off the grid, and arranged so that no panels are visible from the property. A large 16,000 gallon rainwater catchment system consisting of tanks buried below grade was installed. The home is California GreenPoint rated and also features sealed roof soffits and a sealed crawlspace without the usual venting. A whole house computer automation system with server room was installed as well. Heating and cooling utilize hot water radiant heated concrete and wood floors supplemented by heat pump generated heating and cooling.
A compound of buildings created to form balanced relationships between each other, this home is about circulation, light and a balance of form and function.
Photo by John Sutton Photography.
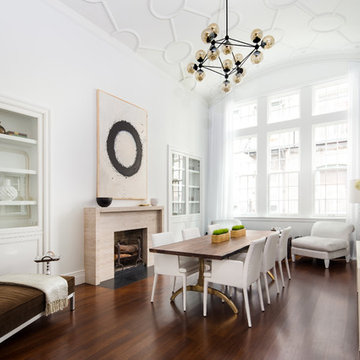
This West Village is the combination of 2 apartments into a larger one, which takes advantage of the stunning double height spaces, extremely unusual in NYC. While keeping the pre-war flair the residence maintains a minimal and contemporary design.
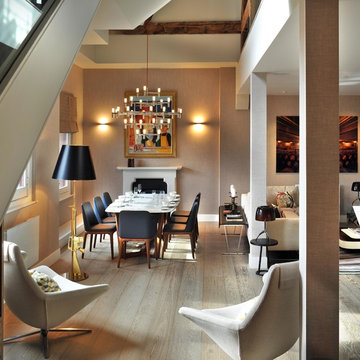
Dining Room with Living space
Photographer: Philip Vile
Ispirazione per una sala da pranzo aperta verso il soggiorno minimal di medie dimensioni con pareti beige, camino classico e parquet chiaro
Ispirazione per una sala da pranzo aperta verso il soggiorno minimal di medie dimensioni con pareti beige, camino classico e parquet chiaro
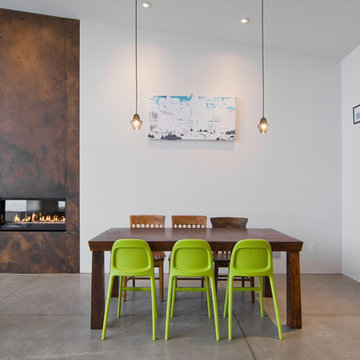
Photo: Lucy Call © 2014 Houzz
Design: Imbue Design
Foto di una sala da pranzo design con pavimento in cemento, cornice del camino in metallo e camino lineare Ribbon
Foto di una sala da pranzo design con pavimento in cemento, cornice del camino in metallo e camino lineare Ribbon
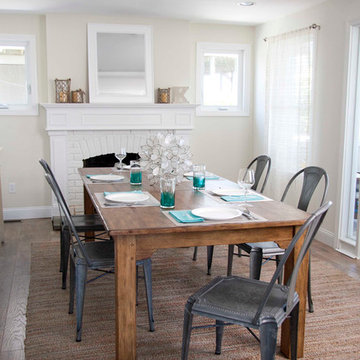
Photo Credits: Alex Donovan, asquaredstudio.com
Foto di una sala da pranzo stile marinaro con pareti beige, parquet scuro, cornice del camino in mattoni e camino classico
Foto di una sala da pranzo stile marinaro con pareti beige, parquet scuro, cornice del camino in mattoni e camino classico
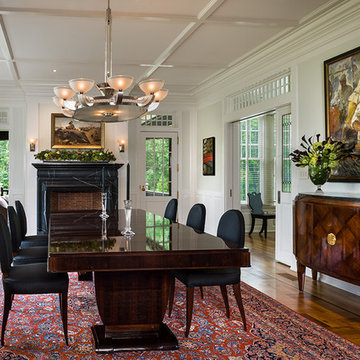
© Tom Crane
Idee per una sala da pranzo tradizionale con pareti bianche, parquet scuro e camino classico
Idee per una sala da pranzo tradizionale con pareti bianche, parquet scuro e camino classico
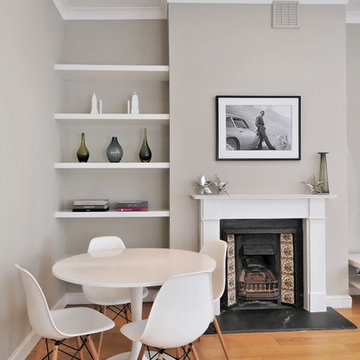
A strict budget does not mean a boring scheme.
Esempio di una sala da pranzo minimal con pareti grigie e camino classico
Esempio di una sala da pranzo minimal con pareti grigie e camino classico
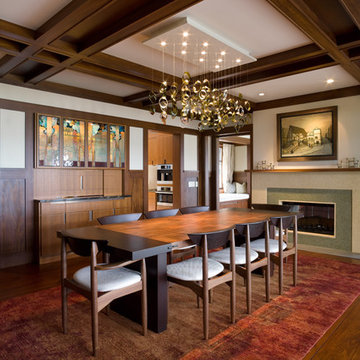
Mid Century modern meets arts and crafts - this dining room combines numerous influences for a layered, textured approach. Tyler Mallory Photography tylermallory.com
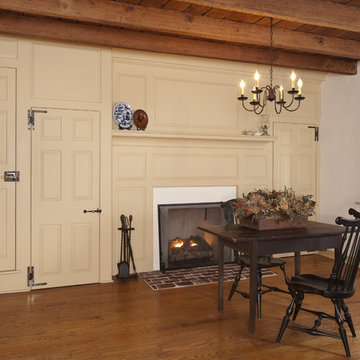
Edwards House Fireplace. Photo by Angle Eye Photography.
Foto di una sala da pranzo country chiusa con pareti bianche, pavimento in legno massello medio, camino classico e cornice del camino in intonaco
Foto di una sala da pranzo country chiusa con pareti bianche, pavimento in legno massello medio, camino classico e cornice del camino in intonaco
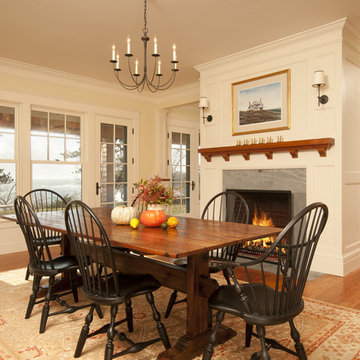
Perched atop a bluff overlooking the Atlantic Ocean, this new residence adds a modern twist to the classic Shingle Style. The house is anchored to the land by stone retaining walls made entirely of granite taken from the site during construction. Clad almost entirely in cedar shingles, the house will weather to a classic grey.
Photo Credit: Blind Dog Studio

Foto di una sala da pranzo moderna con cornice del camino in pietra, pareti bianche, parquet chiaro e camino lineare Ribbon

Oakland Hills Whole Hose Remodel. Award-winning Design for Living’s Dream Kitchen Contest in 2007. Design by Twig Gallemore at Elevation Design & Architecture. Photo of dining room to living room and fireplace
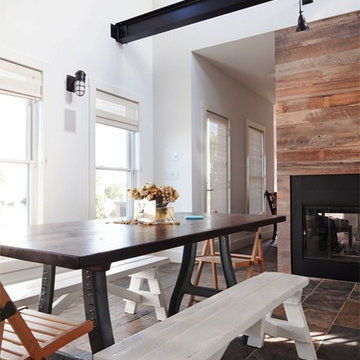
2012 Design Excellence Award, Residential Design+Build Magazine
2011 Watermark Award
Idee per una piccola sala da pranzo aperta verso la cucina minimal con pareti bianche, pavimento in ardesia, camino bifacciale, cornice del camino in legno e pavimento multicolore
Idee per una piccola sala da pranzo aperta verso la cucina minimal con pareti bianche, pavimento in ardesia, camino bifacciale, cornice del camino in legno e pavimento multicolore

We call this dining room modern-farmhouse-chic! As the focal point of the room, the fireplace was the perfect space for an accent wall. We white-washed the fireplace’s brick and added a white surround and mantle and finished the wall with white shiplap. We also added the same shiplap as wainscoting to the other walls. A special feature of this room is the coffered ceiling. We recessed the chandelier directly into the beam for a clean, seamless look.
This farmhouse style home in West Chester is the epitome of warmth and welcoming. We transformed this house’s original dark interior into a light, bright sanctuary. From installing brand new red oak flooring throughout the first floor to adding horizontal shiplap to the ceiling in the family room, we really enjoyed working with the homeowners on every aspect of each room. A special feature is the coffered ceiling in the dining room. We recessed the chandelier directly into the beams, for a clean, seamless look. We maximized the space in the white and chrome galley kitchen by installing a lot of custom storage. The pops of blue throughout the first floor give these room a modern touch.
Rudloff Custom Builders has won Best of Houzz for Customer Service in 2014, 2015 2016, 2017 and 2019. We also were voted Best of Design in 2016, 2017, 2018, 2019 which only 2% of professionals receive. Rudloff Custom Builders has been featured on Houzz in their Kitchen of the Week, What to Know About Using Reclaimed Wood in the Kitchen as well as included in their Bathroom WorkBook article. We are a full service, certified remodeling company that covers all of the Philadelphia suburban area. This business, like most others, developed from a friendship of young entrepreneurs who wanted to make a difference in their clients’ lives, one household at a time. This relationship between partners is much more than a friendship. Edward and Stephen Rudloff are brothers who have renovated and built custom homes together paying close attention to detail. They are carpenters by trade and understand concept and execution. Rudloff Custom Builders will provide services for you with the highest level of professionalism, quality, detail, punctuality and craftsmanship, every step of the way along our journey together.
Specializing in residential construction allows us to connect with our clients early in the design phase to ensure that every detail is captured as you imagined. One stop shopping is essentially what you will receive with Rudloff Custom Builders from design of your project to the construction of your dreams, executed by on-site project managers and skilled craftsmen. Our concept: envision our client’s ideas and make them a reality. Our mission: CREATING LIFETIME RELATIONSHIPS BUILT ON TRUST AND INTEGRITY.
Photo Credit: Linda McManus Images

?: Lauren Keller | Luxury Real Estate Services, LLC
Reclaimed Wood Flooring - Sovereign Plank Wood Flooring - https://www.woodco.com/products/sovereign-plank/
Reclaimed Hand Hewn Beams - https://www.woodco.com/products/reclaimed-hand-hewn-beams/
Reclaimed Oak Patina Faced Floors, Skip Planed, Original Saw Marks. Wide Plank Reclaimed Oak Floors, Random Width Reclaimed Flooring.
Reclaimed Beams in Ceiling - Hand Hewn Reclaimed Beams.
Barnwood Paneling & Ceiling - Wheaton Wallboard
Reclaimed Beam Mantel
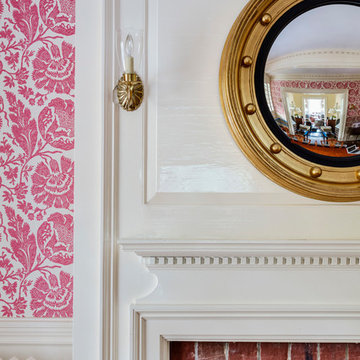
TEAM
Architect: LDa Architecture & Interiors
Builder: Old Grove Partners, LLC.
Landscape Architect: LeBlanc Jones Landscape Architects
Photographer: Greg Premru Photography

Idee per una grande sala da pranzo classica chiusa con pareti blu, parquet scuro, camino classico e cornice del camino in pietra

Vaulted ceilings in the living room, along with numerous floor to ceiling, retracting glass doors, create a feeling of openness and provide 1800 views of the Pacific Ocean. Elegant, earthy finishes include the Santos mahogany floors and Egyptian limestone.
Architect: Edward Pitman Architects
Builder: Allen Constrruction
Photos: Jim Bartsch Photography
Sale da Pranzo - Foto e idee per arredare
8
