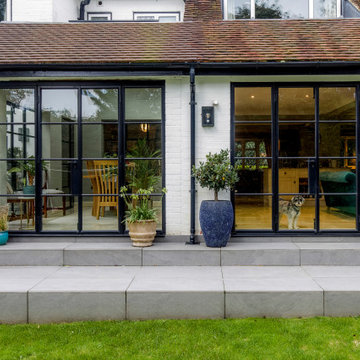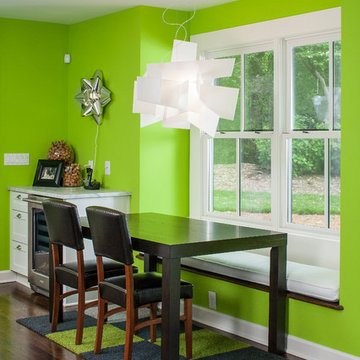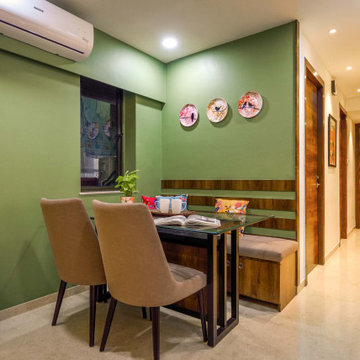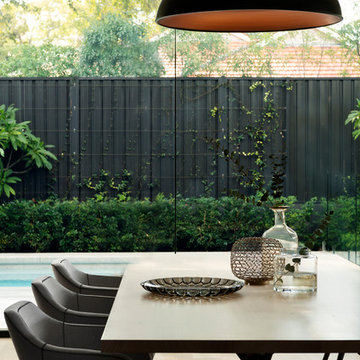Sale da Pranzo contemporanee verdi - Foto e idee per arredare
Filtra anche per:
Budget
Ordina per:Popolari oggi
141 - 160 di 2.600 foto
1 di 3
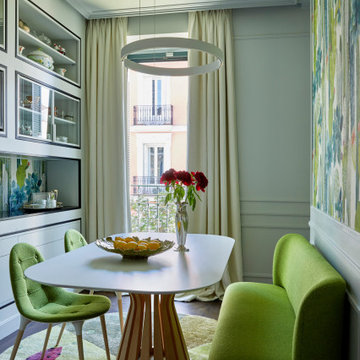
Ispirazione per una sala da pranzo contemporanea con pareti grigie, parquet scuro e pavimento marrone
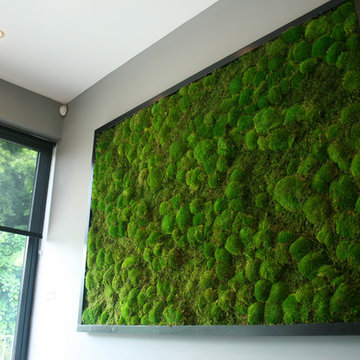
Esempio di una grande sala da pranzo aperta verso la cucina contemporanea con pareti grigie
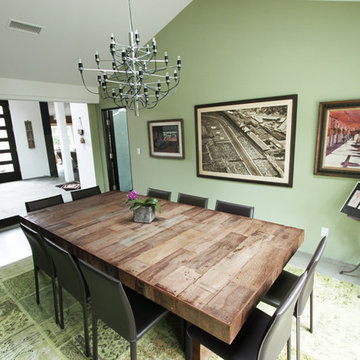
Eclectic dining room with modern design and antique elements, including home owner's horse picture collection and race track paintings. The massive dining table is made out of reclaimed wood and the patchwork area rug is semi-antique recycled from Turkey. The Gino Sarfatti chandelier is from Flos.
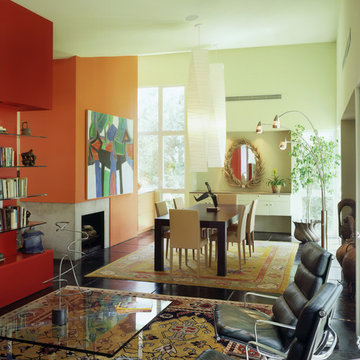
© Paul Bardagjy Photography
Immagine di una sala da pranzo aperta verso il soggiorno contemporanea con camino classico
Immagine di una sala da pranzo aperta verso il soggiorno contemporanea con camino classico
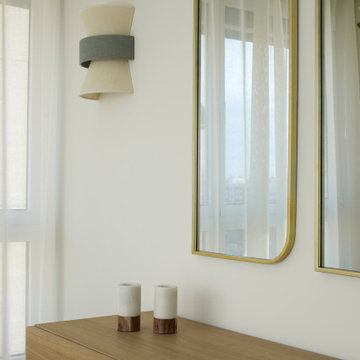
Immagine di una sala da pranzo contemporanea con pavimento in laminato
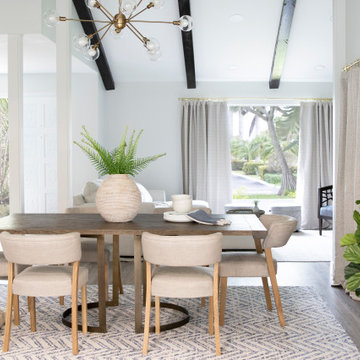
Miami Contemporary Home - Interior Designers - Specialized in Renovations
Idee per una sala da pranzo minimal con pareti bianche, parquet scuro, pavimento marrone e soffitto a volta
Idee per una sala da pranzo minimal con pareti bianche, parquet scuro, pavimento marrone e soffitto a volta

Modern furnishings meet refinished traditional details.
Foto di una sala da pranzo design chiusa con parquet chiaro, pavimento marrone, pareti grigie, camino classico, cornice del camino in legno e pannellatura
Foto di una sala da pranzo design chiusa con parquet chiaro, pavimento marrone, pareti grigie, camino classico, cornice del camino in legno e pannellatura
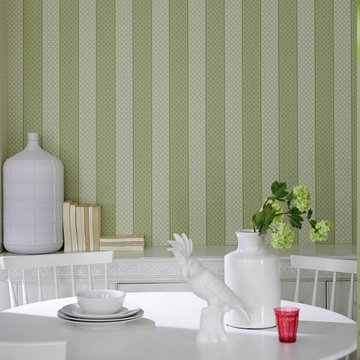
Bright dining room in period home in tones of green and white. The wallpaper is Little Greene Paint Spot in Custard Apple.
Immagine di una sala da pranzo minimal
Immagine di una sala da pranzo minimal
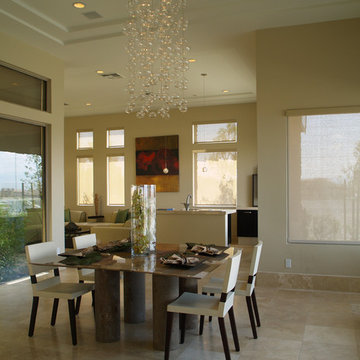
Idee per una grande sala da pranzo aperta verso il soggiorno contemporanea con pareti beige, pavimento in pietra calcarea, nessun camino e pavimento beige
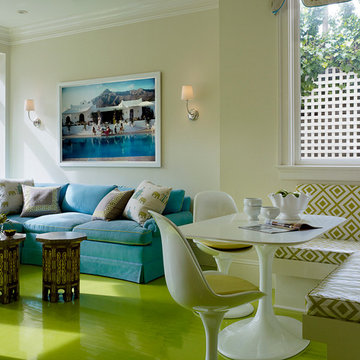
Palmer Weiss Interior Design - Matthew Millman Photography
Idee per una sala da pranzo contemporanea con pavimento in legno verniciato e pavimento verde
Idee per una sala da pranzo contemporanea con pavimento in legno verniciato e pavimento verde
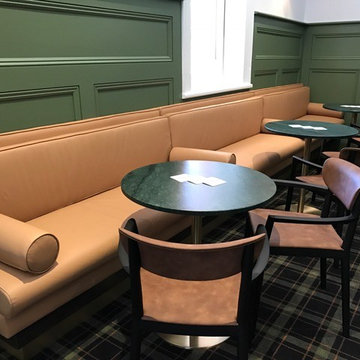
Straight bench seating with complimenting bolster cushions upholstered in camel colour leather.
Immagine di una sala da pranzo contemporanea
Immagine di una sala da pranzo contemporanea
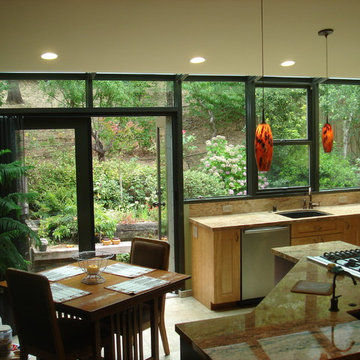
Foto di una piccola sala da pranzo aperta verso la cucina design con nessun camino e pavimento beige
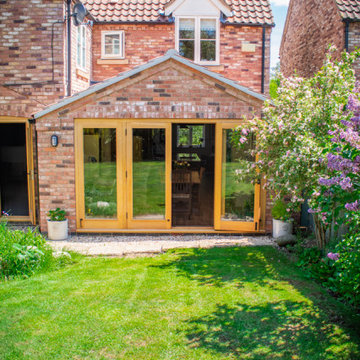
Phantom Screens was recently invited to a beautiful home in a rural Lincolnshire village to discuss French door fly screens. The owners were looking for a modern solution to dressing a new set of French doors they were having installed. These doors would lead to their garden and the family was looking for a solution that would not obscure the view or distract from the newly refurbished interior.
This family home had farmland nearby, so it was important to find a way to keep insects out. Neither curtains nor blinds would offer this protection, which is what led this family to discover sleek French door fly screens.
After visiting the property and talking to the owners about their requirements, our experts recommended the Phantom Screens Distinction range. Distinction screens feature a pleated mesh and are ideal for oversized doors and larger openings like these. The key to this installation was that the owners wanted the French door fly screens to work in tandem with their new, custom-designed doors.
The family was looking for a manually operated system that would slide smoothly and evenly when deployed. The Distinction range of Concertina fly screens has just the premium feel they were looking for. It is fitted with a wire tension system to ensure smooth operation, and is compatible with French, sliding, double, and bifold doors up to 4 metres wide. This made them an ideal match for this family’s double-door opening.
Our experts worked with the joiner to design a set of doors with a built-in recess. The French door fly screen frames would be hidden inside this space when not in use to reduce their visual impact on the interior design. The family appreciated Phantom Screens’ ability to provide support and advice tailored to their specific needs, which allowed them to find the most elegant solution for their new-look home.
As parents of young children, the owners of this home wanted a screen without raised rails and steps that could cause young ones to trip and fall. Again, Distinction screens fit the bill here, as they have an unobtrusive, low-profile bottom rail that would lie flush against the oak door frame and would be easy for little ones to clear.
Having gone to great lengths to refurbish the interior of the property, naturally it was important to the owners that their French door fly screens did not detract from the new look. Our experts assured the owners that Distinction concertina fly screens can be finished in any RAL colour to match existing decor. In this case, the residents chose a darker frame colour that would ensure that their Phantom Screens didn’t stand out or clash with their interior design choices.
Much like any busy family, it was important to the homeowners that items they buy for their home continue to function reliably for years to come, without causing them extra stress or forcing them to take time out of their busy schedules. For that reason, the family was relieved to hear that at Phantom Screens, durability and reliability are paramount. Our experts explained that Phantom Screens are manufactured in the UK from high-quality components to ensure years of hassle-free operation – and that we offer a limited lifetime warranty with each purchase.
Our Distinction French door fly screens incorporate a tough mesh, made from a polyester weave with a PVC coating for added durability. The pleats ensure that it is easy to fold away when not in use, which helps to protect your screens from accidental damage.
Phantom Screens also represent a sound investment when it comes to your utility bills. The mesh weave is not only fine enough to stop insects, it also provides up to 55% solar shading. For this family, that meant a reduction in solar heat gain, cooler rooms, and less money spent on keeping the temperature down throughout the summer.
We asked the family about life with their new Phantom French door fly screens, and this was their reply:
“We live in the country and desperately want to keep bugs out, but don’t want to distract from the beautiful new oak doors that are key to the ‘wow factor’ in our kitchen. The Phantom Screens team couldn’t have been more helpful. They worked with our joiner to design a built-in casing for our French doors, which hides the screen when it’s not in use. It’s such a discreet and elegant solution.
Of the many trades and services we used during our renovation, Phantom Screens was by far the most professional. Full of good advice, they worked around our requirements and timelines. Nothing was too much trouble. Plus, the fitting was quick and mess free – a real novelty after six months of builder’s dust!
We wanted to renovate our house to make it stylish and practical for a family with young kids living rurally. These retractable screens cut glare from the sun while keeping flies and other unwanted visitors out – without compromising the design. And our guests always comment on how amazing they are!”
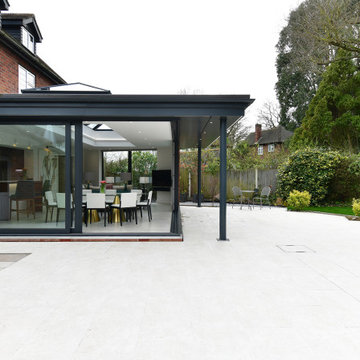
On our recent project in the historic town of Colchester, the new rear extension called for something a little bit different. To truly connect the internal living and dining space with the newly landscaped gardens, we installed the Reynaers CP130 sliding door system to open up two walls – without the need for a fixed corner element.
It really does create a wow!
Find out about the whole project – including the 6000mm Aluminium Roof Lantern, in our case study
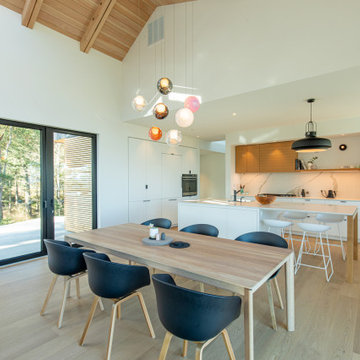
Foto di una grande sala da pranzo aperta verso il soggiorno design con pareti bianche, parquet chiaro e travi a vista
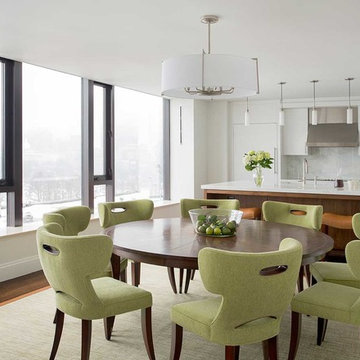
A complete full gut remodel of a 4,000 sq ft two-story penthouse residence, this project featured one of a kind views of the Boston public garden and Beacon Hill. A large central gallery flooded with gorgeous diffused light through two full stories of window glass. Clean linear millwork details compliment the structural glass, steel and walnut balustrades and handrailings that grace the upper gallery, reading nook, and stairs. A bleached walnut wet bar with backlit honey onyx backsplash and floating star fire glass shelves illuminated the lower gallery. It was part of a larger motif, which resonated through each of the unique and separate living spaces, connecting them to the larger design intention.
A bleached walnut media room doubles as a fourth bedroom. It features a king size murphy bed seamlessly integrated into the full wall panel. A gracious shower in the adjoining bathroom, cleverly concealed behind an innocuous interior door, created a truly unique formal powder room that can reveal a full bath when the house is full of guests. A blend of warm wood, soft whites, and a palate of golds reflected in the stone (calacatta/onyx) textiles and wall coverings, this project demonstrates the powerful results of a consistent design intention, thoughtful engineering, and best practice construction as executed by our talented team of craftsmen and women.
Interior Design - Lewis Interiors
Photography - Eric Roth
Sale da Pranzo contemporanee verdi - Foto e idee per arredare
8
