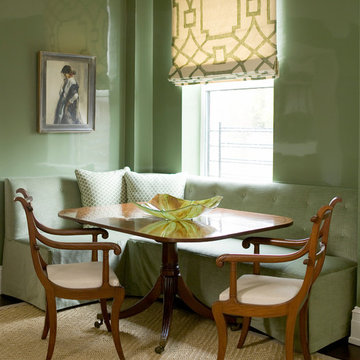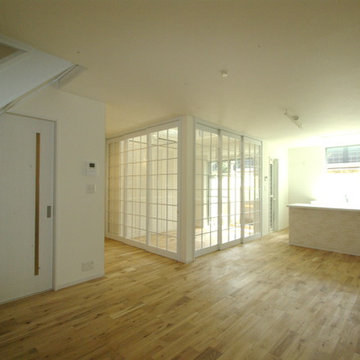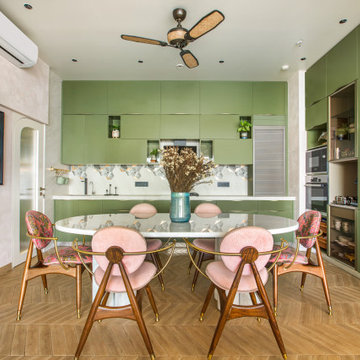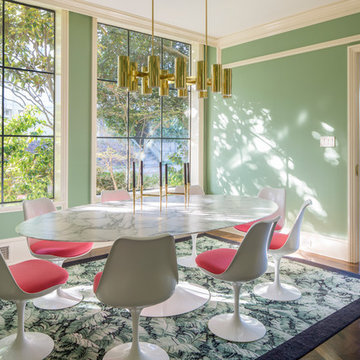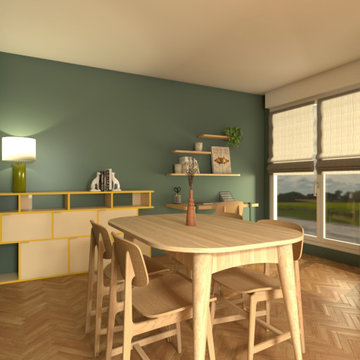Sale da Pranzo contemporanee verdi - Foto e idee per arredare
Filtra anche per:
Budget
Ordina per:Popolari oggi
181 - 200 di 2.601 foto
1 di 3
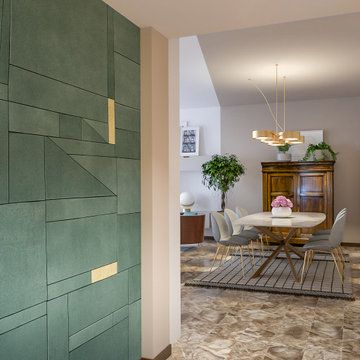
Liadesign
Ispirazione per una sala da pranzo aperta verso il soggiorno contemporanea di medie dimensioni con pareti beige, pavimento in marmo e pavimento multicolore
Ispirazione per una sala da pranzo aperta verso il soggiorno contemporanea di medie dimensioni con pareti beige, pavimento in marmo e pavimento multicolore
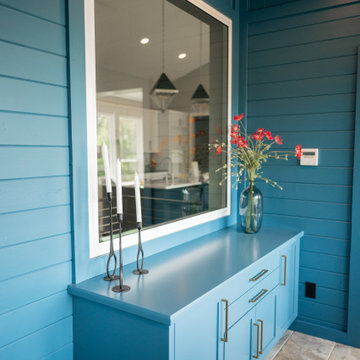
This home was redesigned to reflect the homeowners' personalities through intentional and bold design choices, resulting in a visually appealing and powerfully expressive environment.
This captivating dining room design features a striking bold blue palette that mingles with elegant furniture while statement lights dangle gracefully above. The rust-toned carpet adds a warm contrast, completing a sophisticated and inviting ambience.
---Project by Wiles Design Group. Their Cedar Rapids-based design studio serves the entire Midwest, including Iowa City, Dubuque, Davenport, and Waterloo, as well as North Missouri and St. Louis.
For more about Wiles Design Group, see here: https://wilesdesigngroup.com/
To learn more about this project, see here: https://wilesdesigngroup.com/cedar-rapids-bold-home-transformation
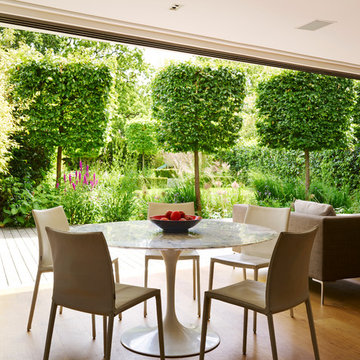
Darren Chung
Ispirazione per una sala da pranzo aperta verso il soggiorno design con parquet chiaro
Ispirazione per una sala da pranzo aperta verso il soggiorno design con parquet chiaro
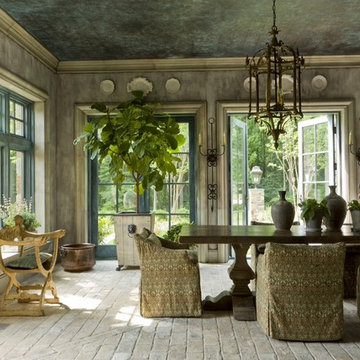
The Garden Room:
Distressed faux concrete walls.
Faux limestone window casing, crown, and base.
Distressed bronze patina ceiling.
Designer: Patrick Sutton
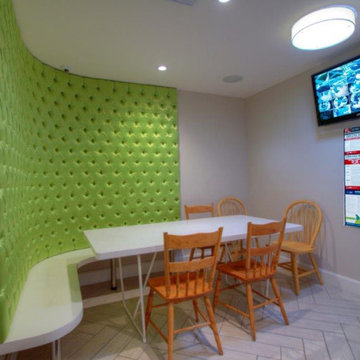
The showrooms' small breakroom with camera views of the entire building.
Esempio di una sala da pranzo minimal
Esempio di una sala da pranzo minimal
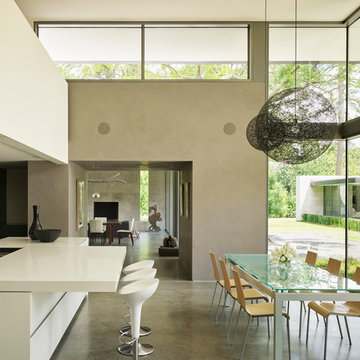
The heart of the house is a double-height great room encompassing family living, dining and kitchen. Featuring floor-to-ceiling glass pivot doors and expansive glazing, the dining room at this modern home is airy and light. The palette throughout the house juxtaposes white plaster, natural grey poured concrete, and dark wood cabinets. Custom design elements include a long white rectangular kitchen workspace with a top that slides back to become a counter.
© Matthew Millman
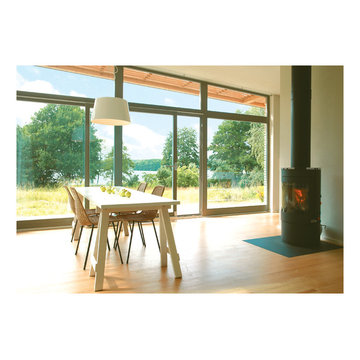
Ispirazione per una sala da pranzo design di medie dimensioni con pareti beige, pavimento in legno massello medio, camino classico e cornice del camino in metallo
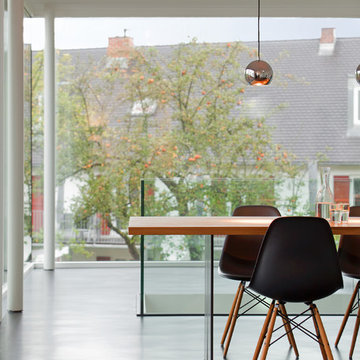
Fotograf: Herbert Stolz
Idee per una sala da pranzo aperta verso il soggiorno design di medie dimensioni con pareti bianche e pavimento nero
Idee per una sala da pranzo aperta verso il soggiorno design di medie dimensioni con pareti bianche e pavimento nero
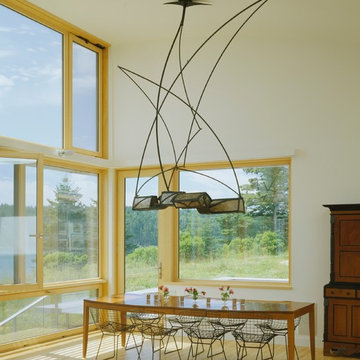
The site for this residence is the bowl of a retired gravel pit on a quiet coastal peninsula. The orientation invites southern sun into all the principal spaces, while the slope of the pit is used as a berm against northerly winter winds. A principal goal was to create a sequence of rooms that presented volumetric complexity, while providing a constant play between interior and exterior exposure. At times, the view to the outside is framed and limited; at other points along the way, the corners of the rooms are opened fully to invite in the world outside.
Photos by Brian Vanden Brink.
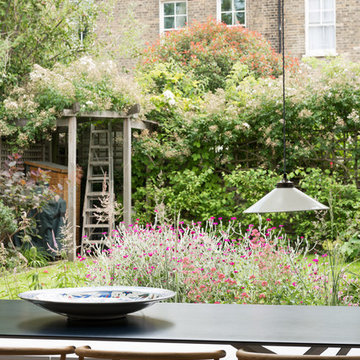
The dining table has been positioned so that you look directly out across the garden.
Esempio di una sala da pranzo aperta verso il soggiorno contemporanea di medie dimensioni con pareti bianche, parquet chiaro e pavimento beige
Esempio di una sala da pranzo aperta verso il soggiorno contemporanea di medie dimensioni con pareti bianche, parquet chiaro e pavimento beige
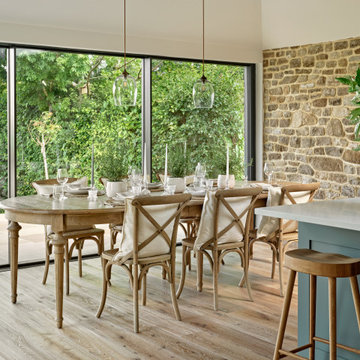
Open plan, dining and Kitchen area
Foto di una grande sala da pranzo aperta verso il soggiorno design con pareti bianche e parquet chiaro
Foto di una grande sala da pranzo aperta verso il soggiorno design con pareti bianche e parquet chiaro
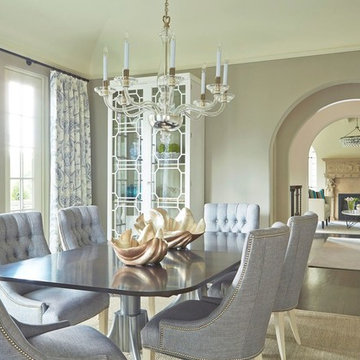
Martha O'Hara Interiors, Interior Design | John Kraemer & Sons, Builder | Troy Thies, Photography | Shannon Gale, Photo Styling
Foto di una sala da pranzo design
Foto di una sala da pranzo design
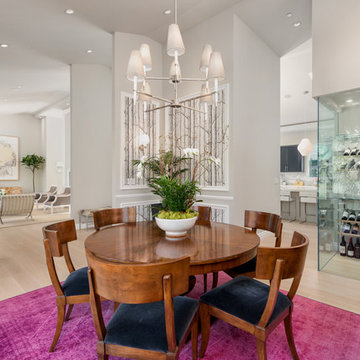
Immagine di una sala da pranzo aperta verso il soggiorno contemporanea con pareti grigie, parquet chiaro e pavimento beige
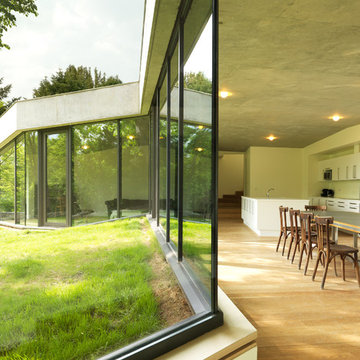
Esempio di una grande sala da pranzo aperta verso la cucina design con pareti bianche, parquet chiaro e pavimento beige
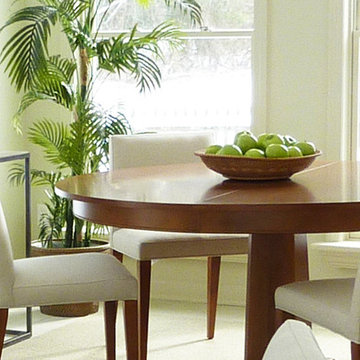
Hudson Valley Design
Immagine di una sala da pranzo aperta verso il soggiorno design di medie dimensioni con pareti beige e pavimento con piastrelle in ceramica
Immagine di una sala da pranzo aperta verso il soggiorno design di medie dimensioni con pareti beige e pavimento con piastrelle in ceramica
Sale da Pranzo contemporanee verdi - Foto e idee per arredare
10
