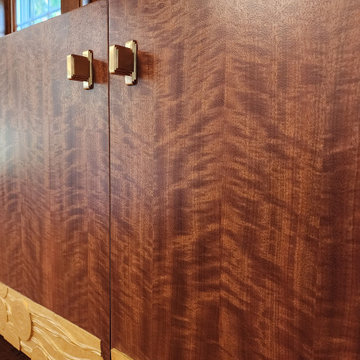Sale da Pranzo contemporanee - Foto e idee per arredare
Filtra anche per:
Budget
Ordina per:Popolari oggi
81 - 100 di 5.614 foto
1 di 3
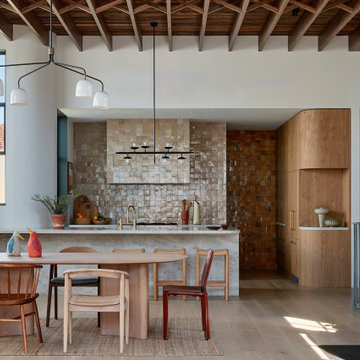
The client selected a symphony of beige and terracotta Moroccan tiles in the soaring space of the kitchen
Ispirazione per una sala da pranzo aperta verso il soggiorno design di medie dimensioni con parquet chiaro, pavimento beige e travi a vista
Ispirazione per una sala da pranzo aperta verso il soggiorno design di medie dimensioni con parquet chiaro, pavimento beige e travi a vista

La sala da pranzo, tra la cucina e il salotto è anche il primo ambiente che si vede entrando in casa. Un grande tavolo con piano in vetro che riflette la luce e il paesaggio esterno con lampada a sospensione di Vibia.
Un mobile libreria separa fisicamente come un filtro con la zona salotto dove c'è un grande divano ad L e un sistema di proiezione video e audio.
I colori come nel resto della casa giocano con i toni del grigio e elemento naturale del legno,
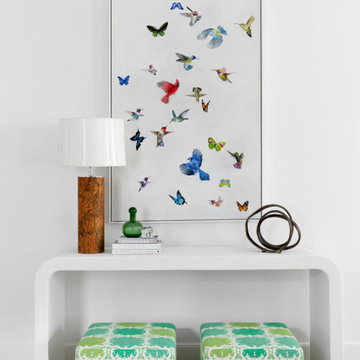
Photography: Rustic White
Immagine di una grande sala da pranzo aperta verso la cucina minimal con pareti bianche, parquet chiaro e nessun camino
Immagine di una grande sala da pranzo aperta verso la cucina minimal con pareti bianche, parquet chiaro e nessun camino
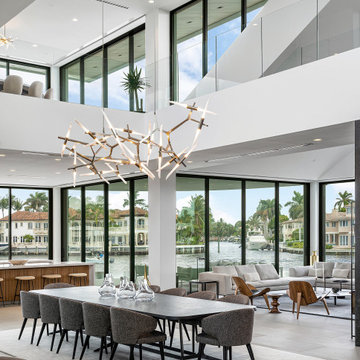
Infinity House is a Tropical Modern Retreat in Boca Raton, FL with architecture and interiors by The Up Studio
Foto di un'ampia sala da pranzo aperta verso la cucina minimal con pareti bianche, pavimento con piastrelle in ceramica e pavimento grigio
Foto di un'ampia sala da pranzo aperta verso la cucina minimal con pareti bianche, pavimento con piastrelle in ceramica e pavimento grigio
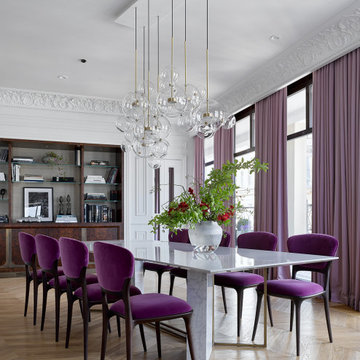
Esempio di una grande sala da pranzo aperta verso il soggiorno design con pareti bianche, parquet chiaro e pavimento marrone
![Bedford Park Ave (Fully Renovated) [Bedford Park] Toronto](https://st.hzcdn.com/fimgs/pictures/dining-rooms/bedford-park-ave-fully-renovated-bedford-park-toronto-hope-designs-img~7dd139550cdc19cc_6071-1-5100b89-w360-h360-b0-p0.jpg)
Foto di una sala da pranzo aperta verso la cucina design di medie dimensioni con pavimento in marmo, pavimento bianco, pareti grigie e nessun camino
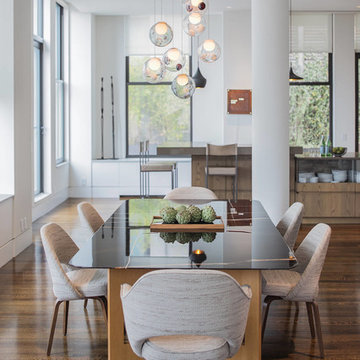
Adriana Solmson Interiors
Idee per una grande sala da pranzo aperta verso il soggiorno design con pareti bianche, pavimento in legno massello medio e pavimento marrone
Idee per una grande sala da pranzo aperta verso il soggiorno design con pareti bianche, pavimento in legno massello medio e pavimento marrone
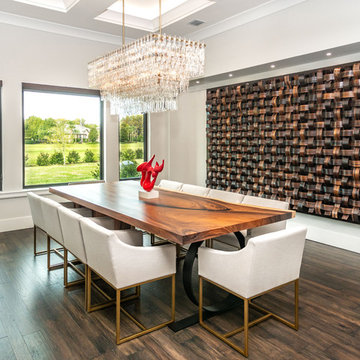
Ispirazione per una grande sala da pranzo contemporanea chiusa con pareti bianche, pavimento in legno massello medio, nessun camino e pavimento marrone
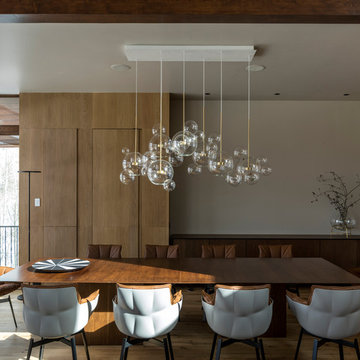
The kitchen door and tall cabinet door were designed to blend with the wood wall paneling. Photographer: Fran Parente.
Ispirazione per una grande sala da pranzo aperta verso il soggiorno contemporanea con pareti bianche, pavimento in legno massello medio, nessun camino e pavimento marrone
Ispirazione per una grande sala da pranzo aperta verso il soggiorno contemporanea con pareti bianche, pavimento in legno massello medio, nessun camino e pavimento marrone
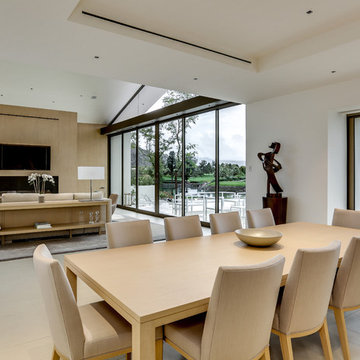
Esempio di una sala da pranzo aperta verso il soggiorno minimal di medie dimensioni con pareti bianche, pavimento in gres porcellanato e pavimento beige
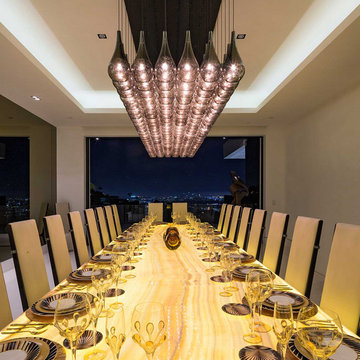
Berlyn Photography.
Esempio di una grande sala da pranzo aperta verso la cucina design
Esempio di una grande sala da pranzo aperta verso la cucina design

The table is from a New York Show Room made from Acacia wood. The base is white and brown. It is approximately 15-1/2 ft. in length. The interior designer is Malgosia Migdal Design.
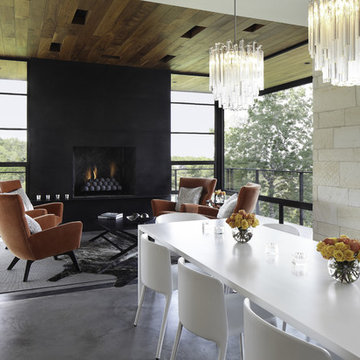
Nestled into sloping topography, the design of this home allows privacy from the street while providing unique vistas throughout the house and to the surrounding hill country and downtown skyline. Layering rooms with each other as well as circulation galleries, insures seclusion while allowing stunning downtown views. The owners' goals of creating a home with a contemporary flow and finish while providing a warm setting for daily life was accomplished through mixing warm natural finishes such as stained wood with gray tones in concrete and local limestone. The home's program also hinged around using both passive and active green features. Sustainable elements include geothermal heating/cooling, rainwater harvesting, spray foam insulation, high efficiency glazing, recessing lower spaces into the hillside on the west side, and roof/overhang design to provide passive solar coverage of walls and windows. The resulting design is a sustainably balanced, visually pleasing home which reflects the lifestyle and needs of the clients.
Photography by Andrew Pogue

Foto di un'ampia sala da pranzo aperta verso il soggiorno design con pareti bianche, pavimento in legno massello medio, nessun camino, pavimento marrone e travi a vista
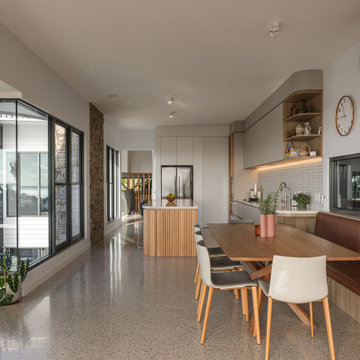
I worked alongside Base Architecture on this contemporary new home in the Brisbane bayside suburb of Manly for a young family. I assisted with the selection of finishes, colours and materials such as kitchen design, flooring and tiles. I also furnished the home in a contemporary and relaxed style. The clients incorporated some of their mid century modern pieces. The result was a home with casual elegance that is unpretentious, comfortable and inviting.

BURLESQUE DINING ROOM
We designed this extraordinary room as part of a large interior design project in Stamford, Lincolnshire. Our client asked us to create for him a Moulin Rouge themed dining room to enchant his guests in the evenings – and to house his prized collection of fine wines.
The palette of deep hues, rich dark wood tones and accents of opulent brass create a warm, luxurious and magical backdrop for poker nights and unforgettable dinner parties.
CLIMATE CONTROLLED WINE STORAGE
The biggest wow factor in this room is undoubtedly the luxury wine cabinet, which was custom designed and made for us by Spiral Cellars. Standing proud in the centre of the back wall, it maintains a constant temperature for our client’s collection of well over a hundred bottles.
As a nice finishing touch, our audio-visuals engineer found a way to connect it to the room’s Q–Motion mood lighting system, integrating it perfectly within the room at all times of day.
POKER NIGHTS AND UNFORGETTABLE DINNER PARTIES
We always love to work with a quirky and OTT brief! This room encapsulates the drama and mystery we are so passionate about creating for our clients.
The wallpaper – a cool, midnight blue grasscloth – envelopes you in the depths of night; the warmer oranges and pinks advancing powerfully out of this shadowy background.
The antique dining table in the centre of the room was brought from another of our client’s properties, and carefully integrated into this design. Another existing piece was the Chesterfield which we had stripped and reupholstered in sumptuous blue leather.
On this project we delivered our full interior design service, which includes concept design visuals, a rigorous technical design package and full project coordination and installation service.
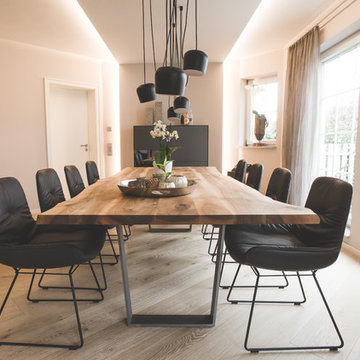
Fenchel Wohnfaszination GmbH
Ispirazione per una sala da pranzo aperta verso il soggiorno design di medie dimensioni con parquet chiaro, pareti bianche e pavimento beige
Ispirazione per una sala da pranzo aperta verso il soggiorno design di medie dimensioni con parquet chiaro, pareti bianche e pavimento beige

Designer: Tamsin Design Group, Photographer: Alise O'Brien, Builder REA Homes, Architect: Mitchell Wall
Ispirazione per una grande sala da pranzo aperta verso il soggiorno design con cornice del camino piastrellata, pareti bianche, camino bifacciale e pavimento bianco
Ispirazione per una grande sala da pranzo aperta verso il soggiorno design con cornice del camino piastrellata, pareti bianche, camino bifacciale e pavimento bianco

David O. Marlow
Esempio di un'ampia sala da pranzo aperta verso il soggiorno minimal con parquet scuro, camino bifacciale, cornice del camino in pietra e pavimento marrone
Esempio di un'ampia sala da pranzo aperta verso il soggiorno minimal con parquet scuro, camino bifacciale, cornice del camino in pietra e pavimento marrone
Sale da Pranzo contemporanee - Foto e idee per arredare
5
