Sale da Pranzo contemporanee con soffitto a volta - Foto e idee per arredare
Filtra anche per:
Budget
Ordina per:Popolari oggi
161 - 180 di 598 foto
1 di 3
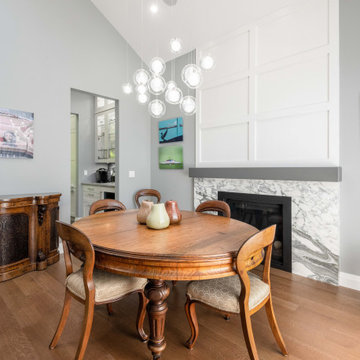
To accommodate a larger great room space, we installed new steel beams and reconfigured the central stairway.
We moved the more formal dining room to the front of the house. It’s accessible through the new butler’s pantry.
This new configuration, with an eating nook added beside the kitchen, allows for a seamless flow between the family room and the newly opened kitchen and eating area.
To make cooking and being organized more enjoyable, we added a recycling pull-out, a magic corner, spice pull-outs, tray dividers, and lift-up doors. It’s details like these that are important to consider when doing kitchen renovations.
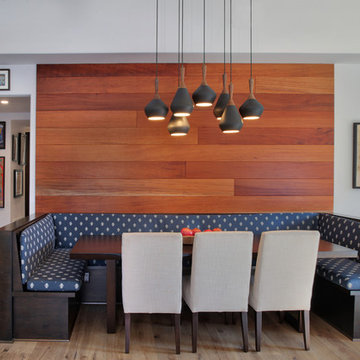
Foto di una sala da pranzo aperta verso il soggiorno minimal di medie dimensioni con parquet chiaro, soffitto a volta e pareti in legno
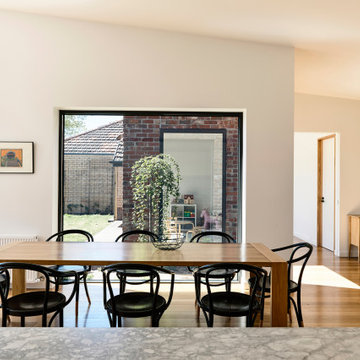
Immagine di una sala da pranzo aperta verso il soggiorno minimal con pareti bianche, pavimento in legno massello medio, pavimento marrone e soffitto a volta
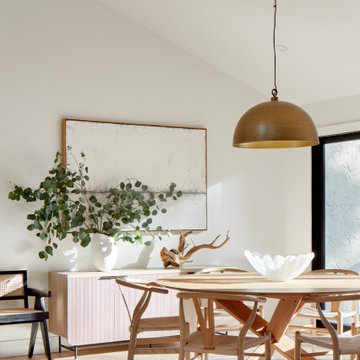
Foto di una sala da pranzo contemporanea con pareti bianche, parquet chiaro, pavimento beige e soffitto a volta
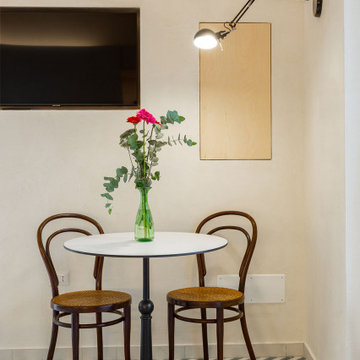
Tavolino con base in ghisa e sedie recuperate
Ispirazione per una sala da pranzo minimal con pavimento in gres porcellanato, pavimento verde e soffitto a volta
Ispirazione per una sala da pranzo minimal con pavimento in gres porcellanato, pavimento verde e soffitto a volta
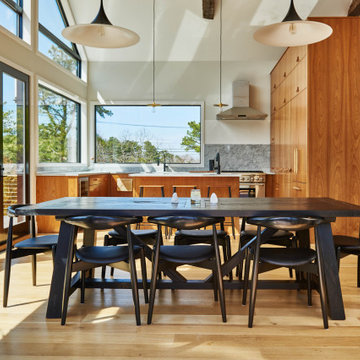
An elegant, eco-luxurious 4,400 square foot smart residence. Atelier 216 is a five bedroom, four and a half bath home complete with an eco-smart saline swimming pool, pool house, two car garage/carport, and smart home technology. Featuring 2,500 square feet of decking and 16 foot vaulted ceilings with salvaged pine barn beams.
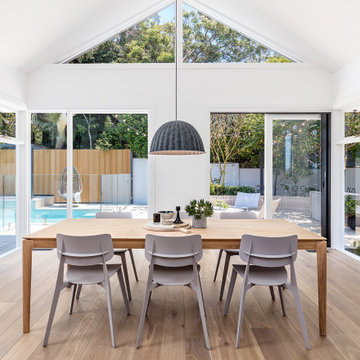
Neche Page’s Beauty Point Project has won the Interiors category of the BDAA Sydney Regional Chapter Design Awards 2020. Page is the director of Living Lot, an award-winning building design studio that provides ideas, concepts and planning approval services to homeowners in Mosman and surrounding areas.
Judges praised the design’s nice original fireplace and tasteful opening; deeming the project a quality outdoor remodel that met the challenge of turning an older house into a contemporary family home. They praised Page’s excellent documentation, and the way that her design was addressed by the redistribution of spaces to suit a more modern lifestyle--and the featured use of INEX board in the kitchen.
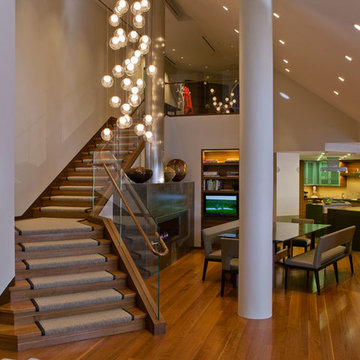
In this entryway to dining and kitchen area, the white and wood combination offers a spacious and cozy feeling. While the pendant chandelier adds beauty and elegance to the entire room. The angled ceiling, the stylish decors, and the warm lights brings out the contemporary design of this house.
Built by ULFBUILT. Message us to learn more about our work.
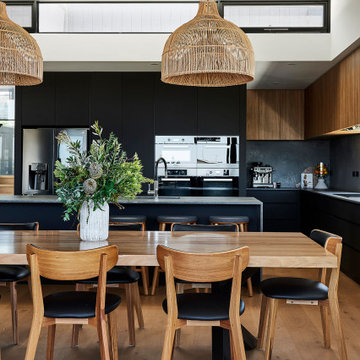
Esempio di una grande sala da pranzo aperta verso il soggiorno minimal con pareti bianche, pavimento in legno massello medio, camino lineare Ribbon, cornice del camino piastrellata, pavimento marrone e soffitto a volta
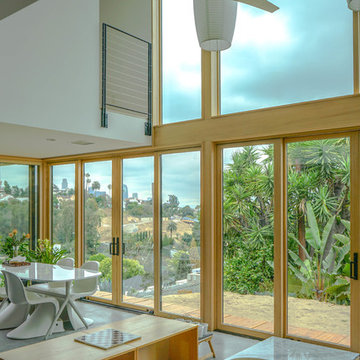
With picturesque window door which open to allow natural wind currents to move throughout the house for cooling, this Great Room is functionality and simplicity perfectly matched.
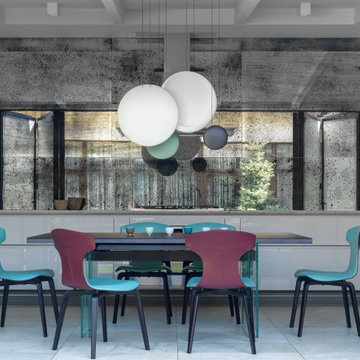
Foto di una sala da pranzo minimal con pareti grigie, pavimento grigio e soffitto a volta
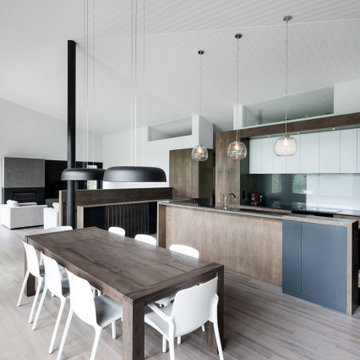
Esempio di una grande sala da pranzo aperta verso la cucina minimal con pareti bianche, parquet chiaro, pavimento beige e soffitto a volta
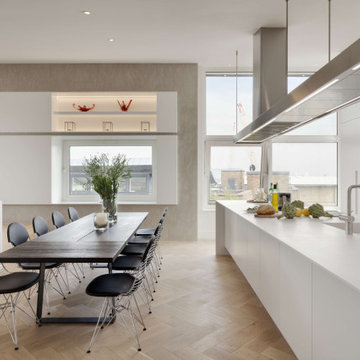
Large dining space to comfortably seat 10 people.
Idee per una sala da pranzo aperta verso il soggiorno contemporanea di medie dimensioni con pareti bianche, pavimento in legno massello medio, pavimento marrone e soffitto a volta
Idee per una sala da pranzo aperta verso il soggiorno contemporanea di medie dimensioni con pareti bianche, pavimento in legno massello medio, pavimento marrone e soffitto a volta
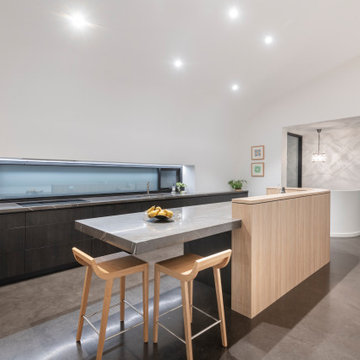
Black Burnished Concrete throughout this architecturally designed home by Weststyle.
The Concrete Floor on this project won the REsidential category of the 2019 Hanley Woods Polished Concrete Awards.
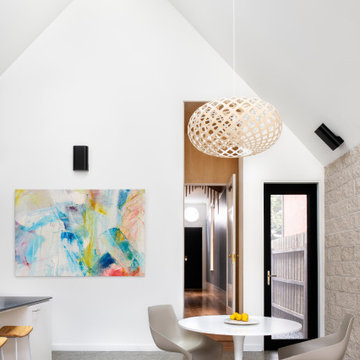
Esempio di una sala da pranzo contemporanea con pareti bianche, pavimento grigio e soffitto a volta
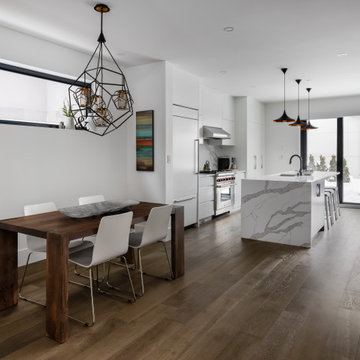
Idee per una sala da pranzo aperta verso la cucina design con pareti bianche, pavimento in vinile, pavimento marrone e soffitto a volta
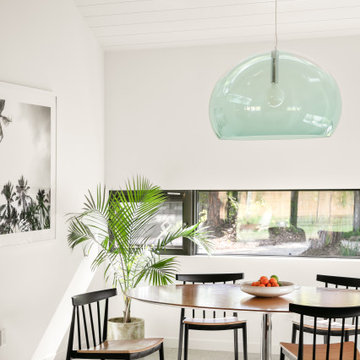
Immagine di una sala da pranzo aperta verso il soggiorno minimal di medie dimensioni con pareti bianche, pavimento in cemento, nessun camino, pavimento grigio e soffitto a volta
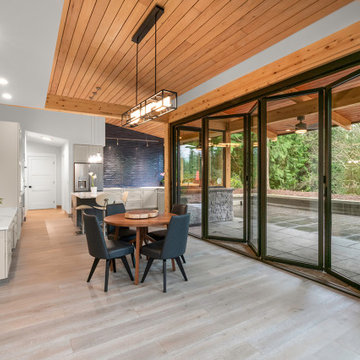
Architect: Grouparchitect. Photographer credit: © 2021 AMF Photography
Immagine di una sala da pranzo aperta verso il soggiorno minimal di medie dimensioni con pareti bianche, pavimento in legno massello medio, pavimento grigio e soffitto a volta
Immagine di una sala da pranzo aperta verso il soggiorno minimal di medie dimensioni con pareti bianche, pavimento in legno massello medio, pavimento grigio e soffitto a volta
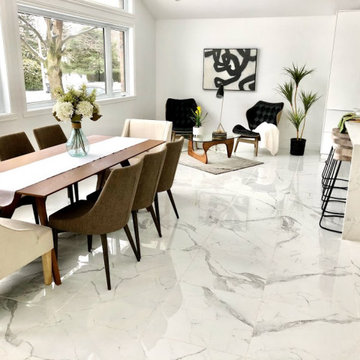
Inspiration for a huge open concept modern house with high ceiling, dark wood floor. White marble counter tops, white quartz backsplash, white quartz kitchen island, white flat-panel cabinets and white walls. White quartz floor in the dining room .1.2 millions$
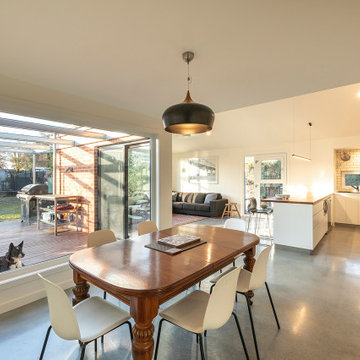
Foto di una piccola sala da pranzo contemporanea con pareti bianche, pavimento in cemento, pavimento grigio e soffitto a volta
Sale da Pranzo contemporanee con soffitto a volta - Foto e idee per arredare
9