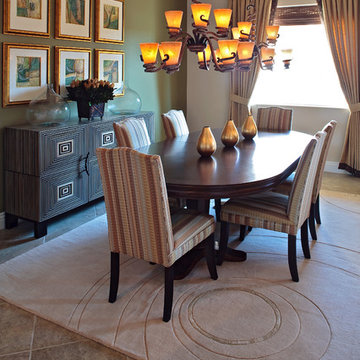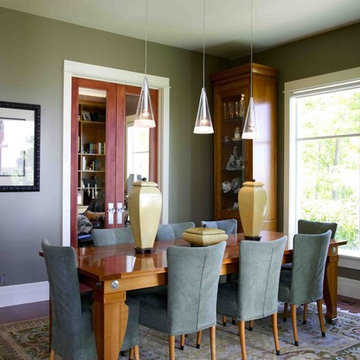Sale da Pranzo contemporanee con pareti verdi - Foto e idee per arredare
Filtra anche per:
Budget
Ordina per:Popolari oggi
81 - 100 di 1.119 foto
1 di 3
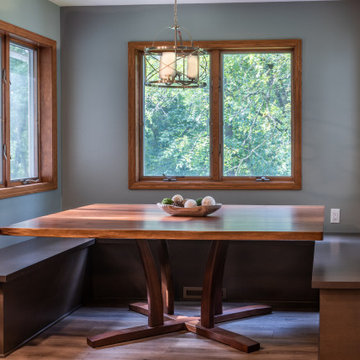
The Result of this Home Renovation?
Idee per un piccolo angolo colazione design con pareti verdi e pavimento in vinile
Idee per un piccolo angolo colazione design con pareti verdi e pavimento in vinile
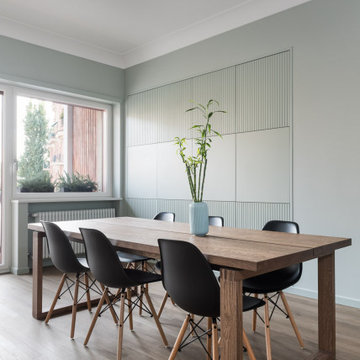
Idee per una sala da pranzo aperta verso il soggiorno design con pareti verdi, parquet chiaro e nessun camino
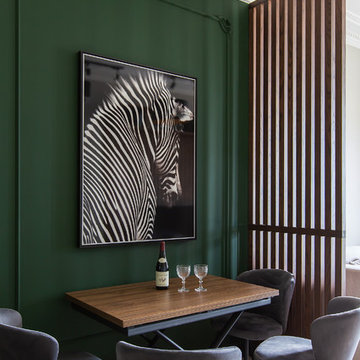
Idee per una sala da pranzo minimal con pareti verdi, pavimento in legno massello medio e pavimento beige
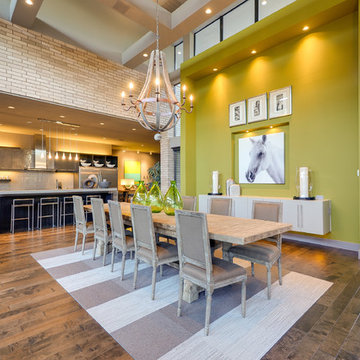
Ispirazione per una grande sala da pranzo aperta verso il soggiorno minimal con pareti verdi e pavimento in legno massello medio
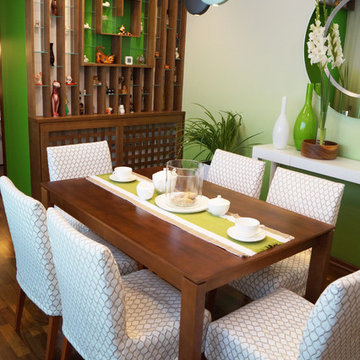
Immagine di una piccola sala da pranzo contemporanea chiusa con pareti verdi, parquet scuro e pavimento marrone

The Dining Room wall color is Sherwin Williams 6719 Gecko. This darling Downtown Raleigh Cottage is over 100 years old. The current owners wanted to have some fun in their historic home! Sherwin Williams and Restoration Hardware paint colors inside add a contemporary feel.
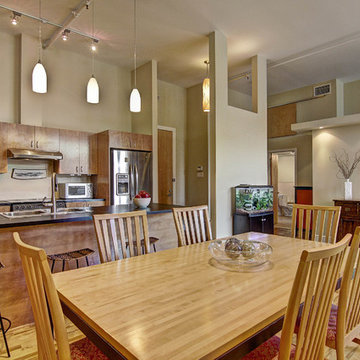
Little splashes of red colour ties the colours in the room together. The walls are very original.
If you would like a consultation, give us a call at 514-222-5553. We have been working with investors, realtors, renovators and home owners for over 10 years.
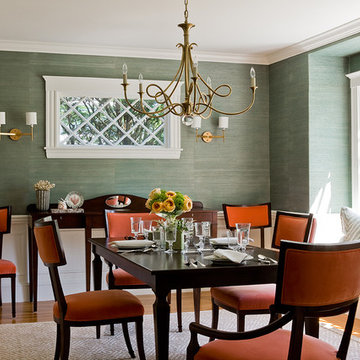
Photography: Michael J Lee
Contractor: Stephen Fabrizio (Fabrizzio Construction)
Esempio di una sala da pranzo minimal con pareti verdi
Esempio di una sala da pranzo minimal con pareti verdi
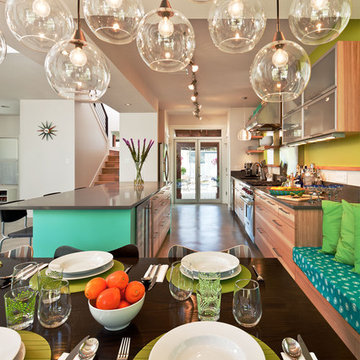
Remodel of a two-story residence in the heart of South Austin. The entire first floor was opened up and the kitchen enlarged and upgraded to meet the demands of the homeowners who love to cook and entertain. The upstairs master bathroom was also completely renovated and features a large, luxurious walk-in shower.
Jennifer Ott Design • http://jenottdesign.com/
Photography by Atelier Wong
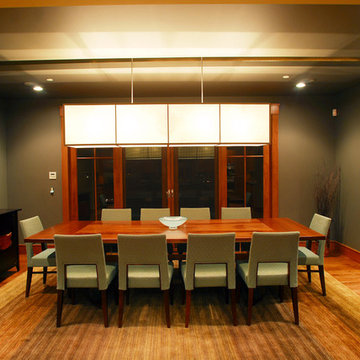
High mountain Funk in a Private Golf community in the Park City / Deer Valley area
Immagine di una sala da pranzo contemporanea con pareti verdi e pavimento in legno massello medio
Immagine di una sala da pranzo contemporanea con pareti verdi e pavimento in legno massello medio
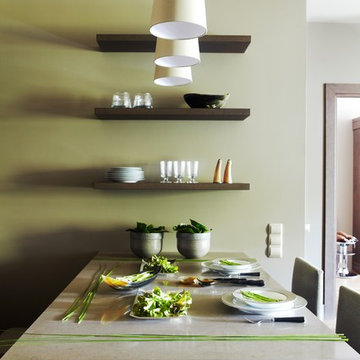
Алексей Коновалов
Immagine di una sala da pranzo aperta verso la cucina design di medie dimensioni con pareti verdi e pavimento in legno massello medio
Immagine di una sala da pranzo aperta verso la cucina design di medie dimensioni con pareti verdi e pavimento in legno massello medio
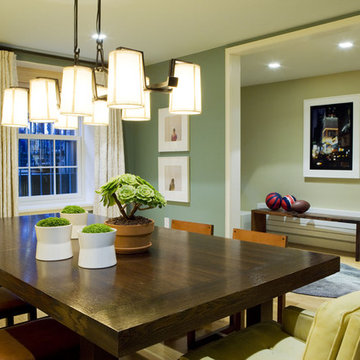
liagre dining table, succulents, dunbar chairs, modern art, curtains
Ispirazione per una sala da pranzo minimal con pareti verdi e parquet chiaro
Ispirazione per una sala da pranzo minimal con pareti verdi e parquet chiaro
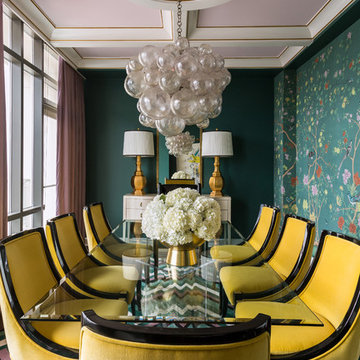
Wallpaper is de Gournay Earlham pattern, wall color is Sherwin-Williams Rookwood Sash Green, Ceiling is Sherwin-Williams Wallflower. Table is Plexi-Craft, chairs are Client's existing, chandelier is Oly, lamps are Shine, Rug is Davis & Davis
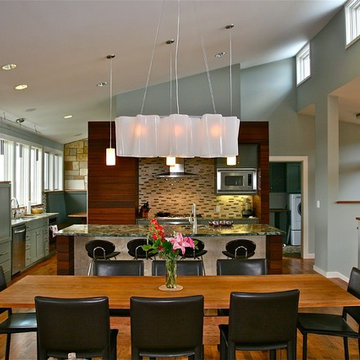
Photos by Alan K. Barley, AIA
This kitchen and eating area is spacious and warm, flooded with natural light. Because of the openness the overall size of the space can be smaller because each space can borrow from the other. Warm materials combined with contemporary fixtures add to the clean modern look.
Screened-In porch, Austin luxury home, Austin custom home, BarleyPfeiffer Architecture, wood floors, sustainable design, sleek design, modern, low voc paint, interiors and consulting, house ideas, home planning, 5 star energy, high performance, green building, fun design, 5 star appliance, find a pro, family home, elegance, efficient, custom-made, comprehensive sustainable architects, natural lighting, Austin TX, Barley & Pfeiffer Architects, professional services, green design, curb appeal, LEED, AIA,
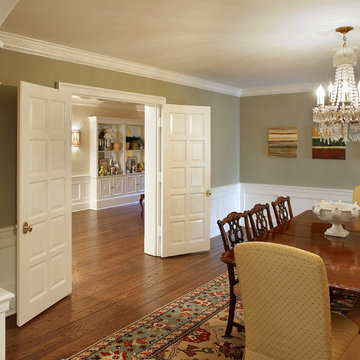
We transformed an early-1900's house into a contemporary one that's fit for three generations.
Click this link to read the Bethesda Magazine article: http://www.bethesdamagazine.com/Bethesda-Magazine/September-October-2012/Family-Ties/
Architects: GTM Architects
Steve Richards Interior Design
Landscape done by: Olive Tree Landscape & Design
Photography: Ken Wyner
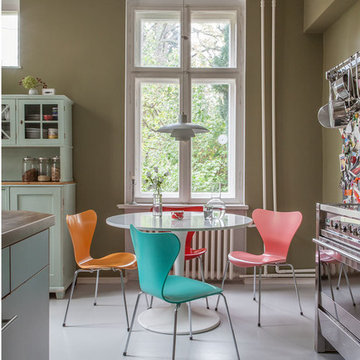
©Anne-Catherine Scoffoni
Foto di una piccola sala da pranzo aperta verso la cucina contemporanea con pareti verdi e parquet chiaro
Foto di una piccola sala da pranzo aperta verso la cucina contemporanea con pareti verdi e parquet chiaro
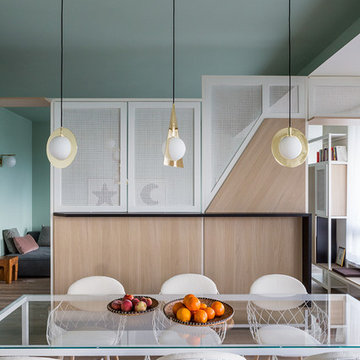
Immagine di una sala da pranzo design con pareti verdi, pavimento in legno massello medio e pavimento marrone
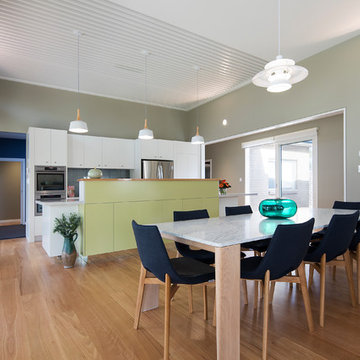
Mid century modern open plan dining and kitchen in newly built home. Replica Scandinavian lighting and 3m high ceiling with acoustic panels over two pack kitchen in white with grey glass tile splash back and green laminate cabinets. Dulux Whisper White on trims, Oyster Linen on walls of kitchen living area and Dulux Rainmaker on walls of adjacent Media Room. marble Dining table with white oak legs and navy blue covered dining chairs with oak legs. Turquoise accent colours and floral arrangement. Blackbutt wood floor in living area with charcoal grey wool carpet in Media Room. Features indoor-outdoor living to BBQ area on left and small courtyard on the right.
Caco Photography
Sale da Pranzo contemporanee con pareti verdi - Foto e idee per arredare
5
