Sale da Pranzo contemporanee con pareti beige - Foto e idee per arredare
Filtra anche per:
Budget
Ordina per:Popolari oggi
141 - 160 di 10.116 foto
1 di 3
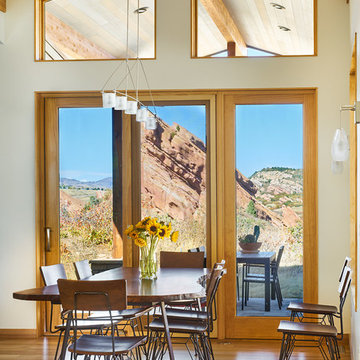
This Eclectic Contemporary House keeps a low profile amidst a bold and lively landscape. The home is made up of simple forms stitched together under shallow gable roofs that spread out, rather than stack up. Instead of trying to blend in like camouflage, or to assert itself with stark contrast, This ecelctic house uses bright materials and cheerful colors to compliment the sunny mood of its natural surroundings.
Photos by: David Patterson Photography
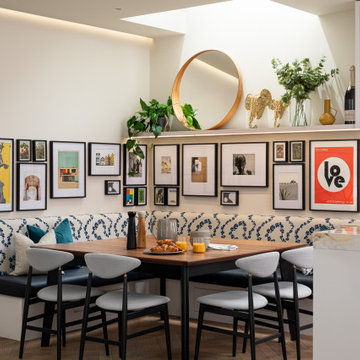
Dining room with gallery wall
Immagine di un angolo colazione design con pareti beige, pavimento in legno massello medio e pavimento marrone
Immagine di un angolo colazione design con pareti beige, pavimento in legno massello medio e pavimento marrone
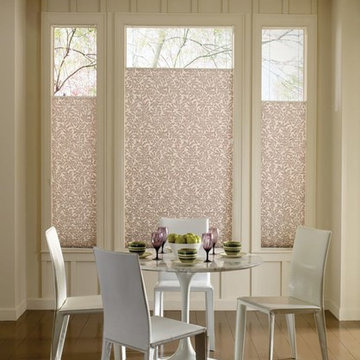
Esempio di una sala da pranzo design chiusa e di medie dimensioni con pareti beige, parquet scuro, nessun camino e pavimento marrone
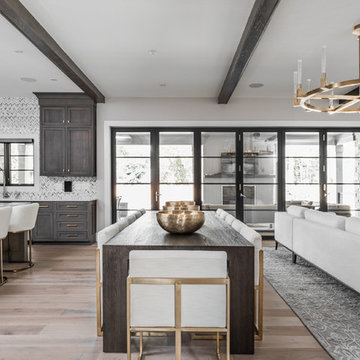
The goal in building this home was to create an exterior esthetic that elicits memories of a Tuscan Villa on a hillside and also incorporates a modern feel to the interior.
Modern aspects were achieved using an open staircase along with a 25' wide rear folding door. The addition of the folding door allows us to achieve a seamless feel between the interior and exterior of the house. Such creates a versatile entertaining area that increases the capacity to comfortably entertain guests.
The outdoor living space with covered porch is another unique feature of the house. The porch has a fireplace plus heaters in the ceiling which allow one to entertain guests regardless of the temperature. The zero edge pool provides an absolutely beautiful backdrop—currently, it is the only one made in Indiana. Lastly, the master bathroom shower has a 2' x 3' shower head for the ultimate waterfall effect. This house is unique both outside and in.
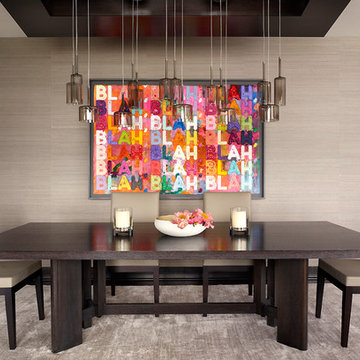
Photo by Adam Kane Macchia
Esempio di una sala da pranzo aperta verso il soggiorno contemporanea di medie dimensioni con pareti beige, parquet scuro, nessun camino e pavimento marrone
Esempio di una sala da pranzo aperta verso il soggiorno contemporanea di medie dimensioni con pareti beige, parquet scuro, nessun camino e pavimento marrone
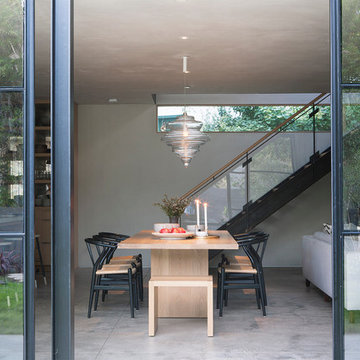
The loft-style kitchen/dining/living room opens up to the front yard and pool area by sliding the steel doors back. Seen above the custom oak dining table and benches at the stair is a long clerestory providing a nice balance of light in the room and a slice of greenery as a backdrop.
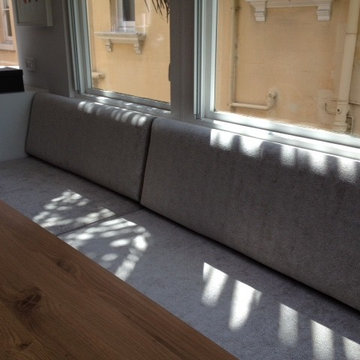
The banquette is constructed from individual seat and back sections, each fitting together perfectly.
The back is angled to provide lumbar support, with the seat cantilevered (not shown) so that legs can tuck-in comfortably.
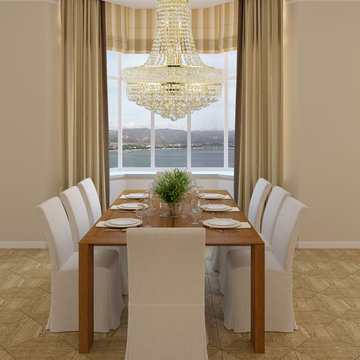
Immagine di una grande sala da pranzo design chiusa con pareti beige, nessun camino, parquet chiaro e pavimento marrone
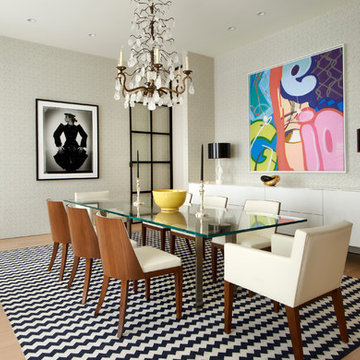
Eclectic Dining Room
Interiors: Britt Taner Design
Photography: Tony Soluri Photography
Esempio di una sala da pranzo contemporanea chiusa con parquet chiaro e pareti beige
Esempio di una sala da pranzo contemporanea chiusa con parquet chiaro e pareti beige

2-sided fireplace breaks the dining room apart while keeping it together with the open floorplan. This custom home was designed and built by Meadowlark Design+Build in Ann Arbor, Michigan.
Photography by Dana Hoff Photography
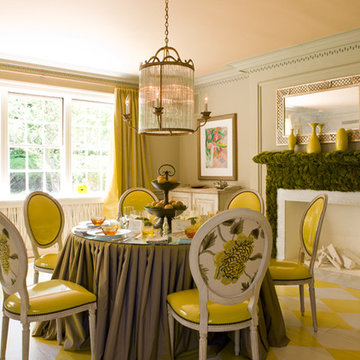
Gordon Beall
Foto di una sala da pranzo aperta verso il soggiorno contemporanea di medie dimensioni con pareti beige, pavimento in legno verniciato e camino classico
Foto di una sala da pranzo aperta verso il soggiorno contemporanea di medie dimensioni con pareti beige, pavimento in legno verniciato e camino classico
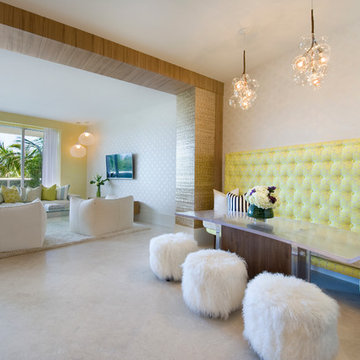
Idee per una sala da pranzo aperta verso il soggiorno contemporanea con pareti beige e nessun camino
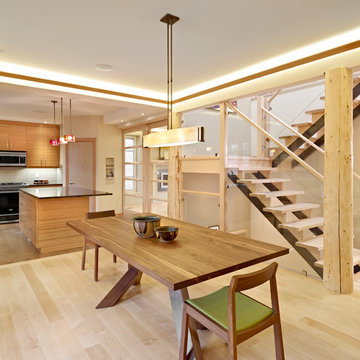
©2012 Merle Prosofsky http://www.prosofsky.com/
Idee per una sala da pranzo aperta verso la cucina design con pareti beige e parquet chiaro
Idee per una sala da pranzo aperta verso la cucina design con pareti beige e parquet chiaro
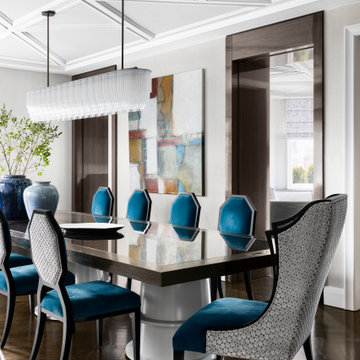
Idee per una sala da pranzo design con pareti beige, parquet scuro e pavimento marrone

Idee per una sala da pranzo minimal con pareti beige, pavimento in cemento, pavimento multicolore, soffitto a volta e pareti in legno
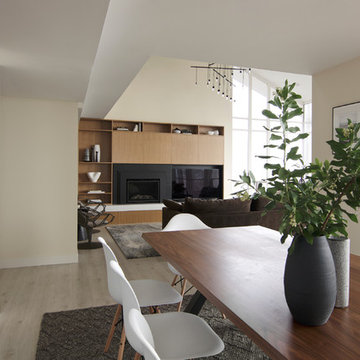
Modern dining and living rooms design
Photography by Yulia Piterkina | www.06place.com
Foto di una sala da pranzo aperta verso la cucina minimal di medie dimensioni con pareti beige, pavimento in vinile, cornice del camino in legno, pavimento grigio e nessun camino
Foto di una sala da pranzo aperta verso la cucina minimal di medie dimensioni con pareti beige, pavimento in vinile, cornice del camino in legno, pavimento grigio e nessun camino
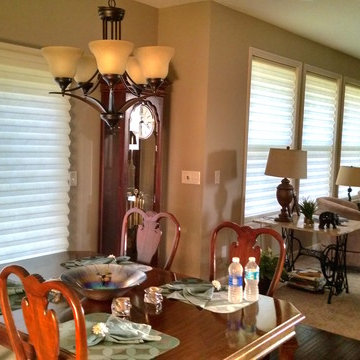
A look at the dining and family room windows – we helped the homeowner decide on a cohesive look with Hunter Douglas shades that worked on both a sliding glass door and three windows.
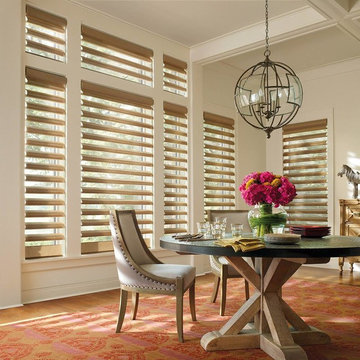
Esempio di una sala da pranzo design chiusa e di medie dimensioni con pavimento in legno massello medio, pareti beige, nessun camino e pavimento beige
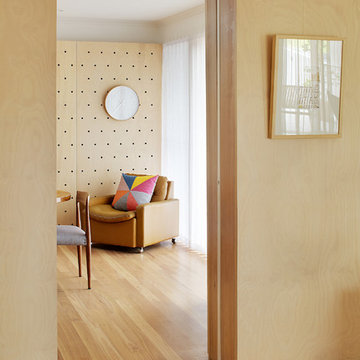
View from living room to dining room through concealed sliding door.
Photography by Robert Frith - Acorn
Esempio di una sala da pranzo contemporanea chiusa con pareti beige e parquet chiaro
Esempio di una sala da pranzo contemporanea chiusa con pareti beige e parquet chiaro
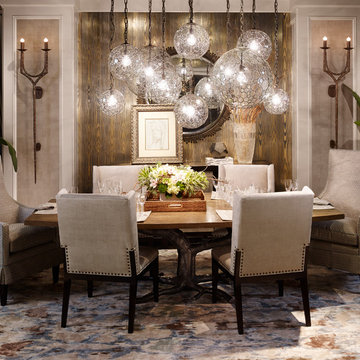
The DreamHome 2014 Dining Room was designed by Eric Kolacz of Contrast Design Group and features furniture and accessories from Ann Sacks, BRADLEY, Century Furniture,
Direct Rug Import, LALIQUE, Michael-Cleary, Paul Ferrante, Pindler & Pindler, Inc., and RODOLPH.
Explore the Dining Room further here: http://bit.ly/1hBACKQ
Sale da Pranzo contemporanee con pareti beige - Foto e idee per arredare
8