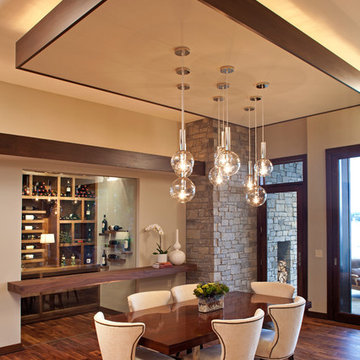Sale da Pranzo contemporanee con pareti beige - Foto e idee per arredare
Filtra anche per:
Budget
Ordina per:Popolari oggi
121 - 140 di 10.116 foto
1 di 3
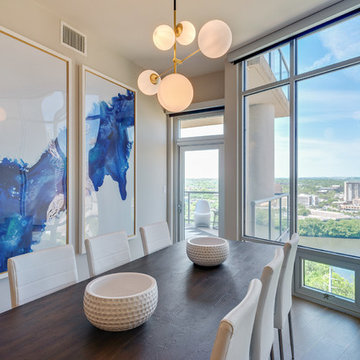
Foto di una piccola sala da pranzo aperta verso il soggiorno contemporanea con pareti beige, pavimento in legno massello medio, nessun camino e pavimento marrone
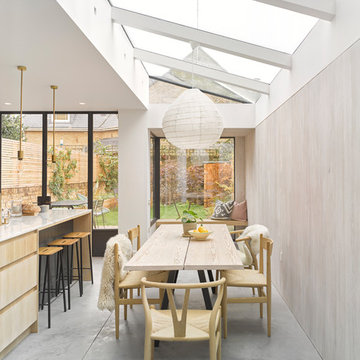
Immagine di una sala da pranzo aperta verso la cucina design con pareti beige, pavimento in cemento, nessun camino e pavimento grigio
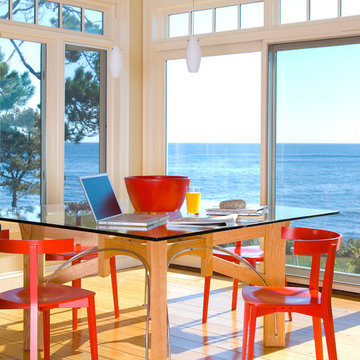
James Solomon
Idee per una sala da pranzo minimal chiusa e di medie dimensioni con pareti beige, parquet chiaro e nessun camino
Idee per una sala da pranzo minimal chiusa e di medie dimensioni con pareti beige, parquet chiaro e nessun camino
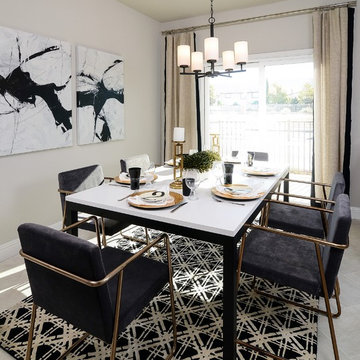
Brian Kellogg
Immagine di una sala da pranzo aperta verso la cucina design di medie dimensioni con pareti beige e pavimento in gres porcellanato
Immagine di una sala da pranzo aperta verso la cucina design di medie dimensioni con pareti beige e pavimento in gres porcellanato
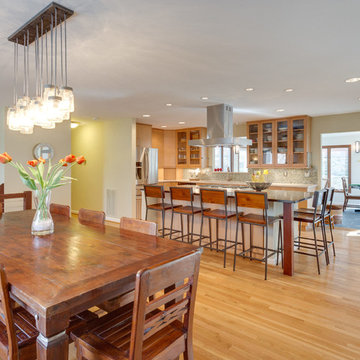
Photographs provided by Ashley Sullivan, Exposurely.
Esempio di una grande sala da pranzo aperta verso il soggiorno minimal con pareti beige, parquet chiaro, nessun camino e pavimento beige
Esempio di una grande sala da pranzo aperta verso il soggiorno minimal con pareti beige, parquet chiaro, nessun camino e pavimento beige
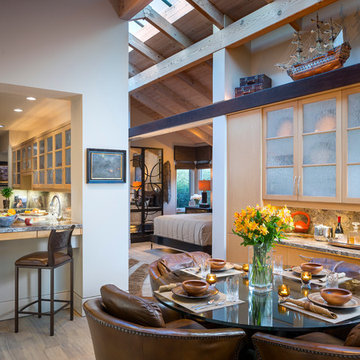
Zen House - Carmel, CA
Dining Room
Scott Hargis Photography
Foto di una sala da pranzo aperta verso la cucina minimal di medie dimensioni con pareti beige, pavimento in gres porcellanato e nessun camino
Foto di una sala da pranzo aperta verso la cucina minimal di medie dimensioni con pareti beige, pavimento in gres porcellanato e nessun camino
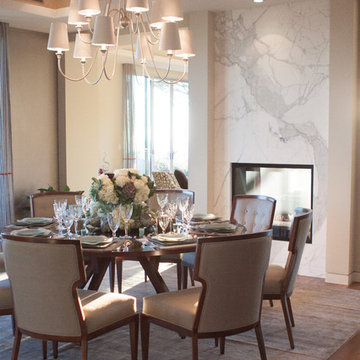
Immagine di una grande sala da pranzo contemporanea chiusa con pareti beige, camino bifacciale, cornice del camino in pietra e parquet scuro
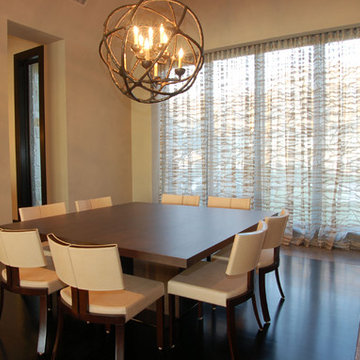
As a vacation home with an amazing locale, this home was designed with one primary focus: utilizing the breathtaking lake views. The original lot was a small island pie-shaped lot with spectacular views of Lake LBJ. Each room was created to depict a different snapshot of the lake due to the ratcheting footprint. Double 8’x11’ tall sliding glass doors merge the indoor living to the outdoor living, thus creating a seamless flow from inside to outside. The swimming pool, with its vanishing edge, was designed in such a way that it brings the lake right up to the outside living terrace, giving the feeling of actually being in the lake. There is also a twelve foot beach area under the archways of the pool’s water features for relaxing and entertaining. The beauty of the home is enough to stand alone, but being on the lake as it is makes the entire design come together as a truly stunning vacation home.
Photography by Adam Steiner
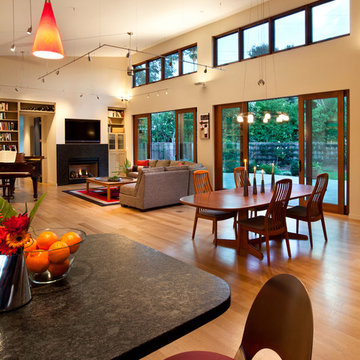
Photos by Bernard Andre
Immagine di una sala da pranzo design con pareti beige e pavimento in legno massello medio
Immagine di una sala da pranzo design con pareti beige e pavimento in legno massello medio
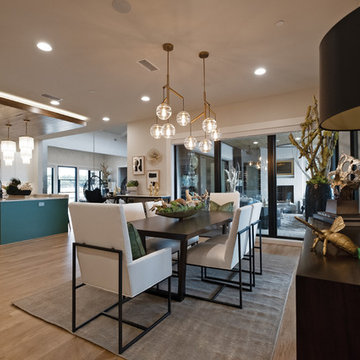
Ispirazione per una grande sala da pranzo aperta verso la cucina contemporanea con pareti beige, parquet chiaro, nessun camino e pavimento marrone
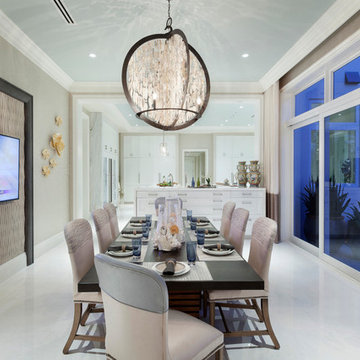
Ed Butera
Esempio di una grande sala da pranzo aperta verso la cucina minimal con pareti beige
Esempio di una grande sala da pranzo aperta verso la cucina minimal con pareti beige
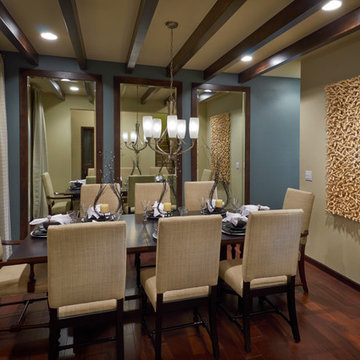
Dining Room Motivation Model at Pioneer Ridge. It's all about the details in this space! Full height mirrors make the space feel larger while wood beams add a level of richness to the room. The blue accent wall contrasts beautifully with the wood tones and beige upholstered chairs.
Copyright Moss Photography 2012
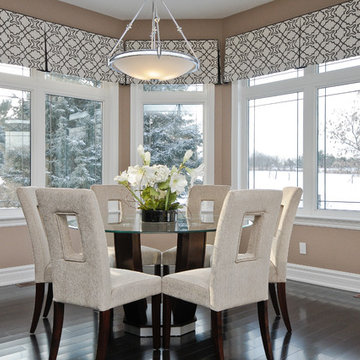
The Holt - 3,781 sq.ft Bungalow - Winner of Durham Region Home Builders Association Award of Excellence in Design 3,500 sq.ft - 4,000 sq.ft
Idee per una sala da pranzo aperta verso la cucina minimal con pareti beige e parquet scuro
Idee per una sala da pranzo aperta verso la cucina minimal con pareti beige e parquet scuro
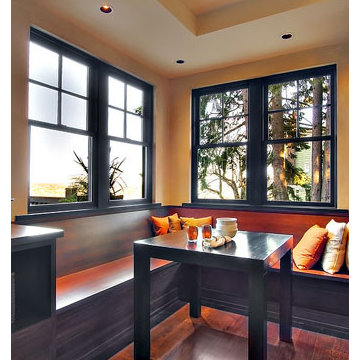
Idee per una piccola sala da pranzo aperta verso la cucina minimal con pareti beige e pavimento in legno massello medio
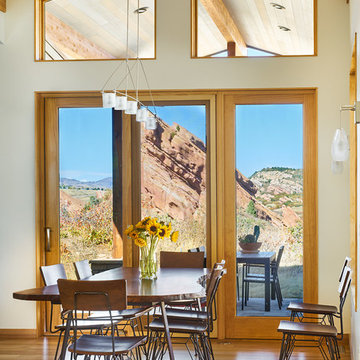
This Eclectic Contemporary House keeps a low profile amidst a bold and lively landscape. The home is made up of simple forms stitched together under shallow gable roofs that spread out, rather than stack up. Instead of trying to blend in like camouflage, or to assert itself with stark contrast, This ecelctic house uses bright materials and cheerful colors to compliment the sunny mood of its natural surroundings.
Photos by: David Patterson Photography
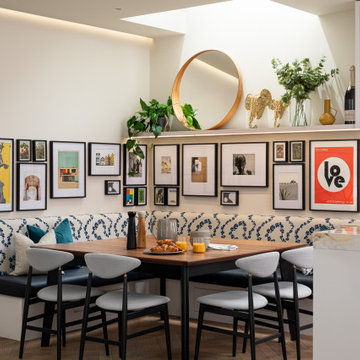
Dining room with gallery wall
Immagine di un angolo colazione design con pareti beige, pavimento in legno massello medio e pavimento marrone
Immagine di un angolo colazione design con pareti beige, pavimento in legno massello medio e pavimento marrone
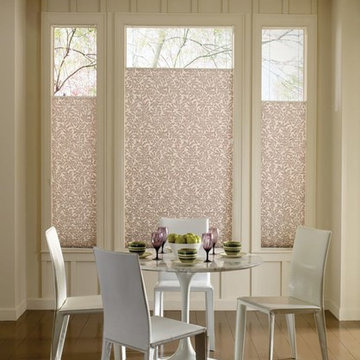
Esempio di una sala da pranzo design chiusa e di medie dimensioni con pareti beige, parquet scuro, nessun camino e pavimento marrone
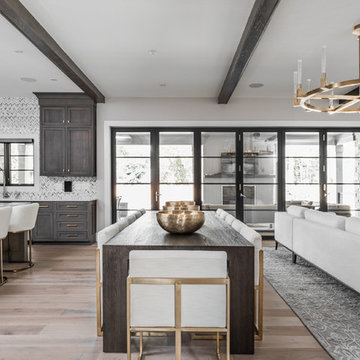
The goal in building this home was to create an exterior esthetic that elicits memories of a Tuscan Villa on a hillside and also incorporates a modern feel to the interior.
Modern aspects were achieved using an open staircase along with a 25' wide rear folding door. The addition of the folding door allows us to achieve a seamless feel between the interior and exterior of the house. Such creates a versatile entertaining area that increases the capacity to comfortably entertain guests.
The outdoor living space with covered porch is another unique feature of the house. The porch has a fireplace plus heaters in the ceiling which allow one to entertain guests regardless of the temperature. The zero edge pool provides an absolutely beautiful backdrop—currently, it is the only one made in Indiana. Lastly, the master bathroom shower has a 2' x 3' shower head for the ultimate waterfall effect. This house is unique both outside and in.
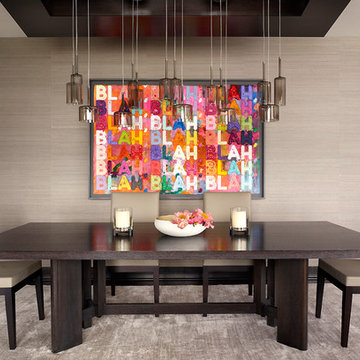
Photo by Adam Kane Macchia
Esempio di una sala da pranzo aperta verso il soggiorno contemporanea di medie dimensioni con pareti beige, parquet scuro, nessun camino e pavimento marrone
Esempio di una sala da pranzo aperta verso il soggiorno contemporanea di medie dimensioni con pareti beige, parquet scuro, nessun camino e pavimento marrone
Sale da Pranzo contemporanee con pareti beige - Foto e idee per arredare
7
