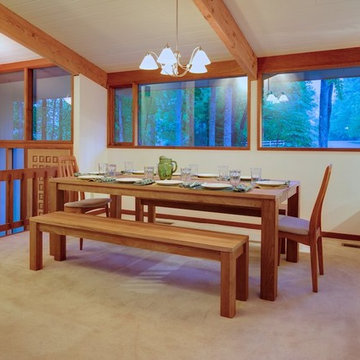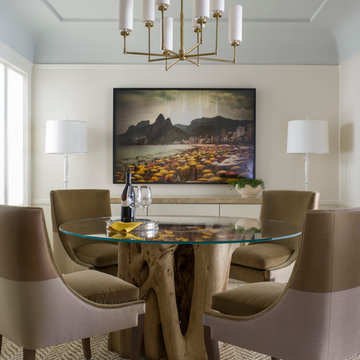Sale da Pranzo contemporanee con moquette - Foto e idee per arredare
Filtra anche per:
Budget
Ordina per:Popolari oggi
101 - 120 di 1.243 foto
1 di 3
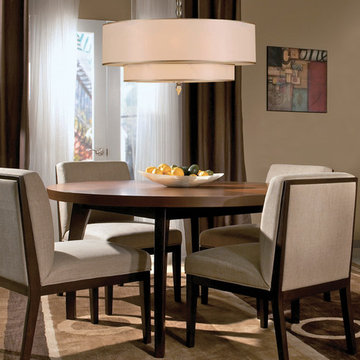
From kitchens to kids rooms to dining rooms and urban lofts, our Luxo collection brings understated luxury to any room.
Measurements and Information:
Width: 26"
Height: 22"
Includes 2 x 12" + 1 x 8" Rods
Supplied with 10' electrical wire
Shade: 26" Diameter x 7" High
Approximate hanging weight: 14 pounds
Finish: Antique Brass
Shade Material: Organza
5 Lights
Accommodates 5 x 60 watt (max.) medium base bulbs
Safety Rating: UL and CUL listed
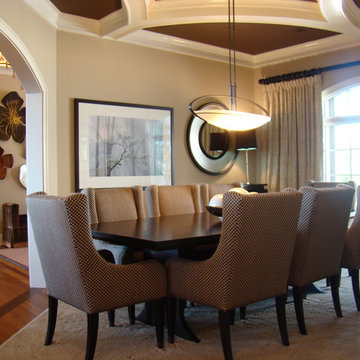
Sometimes when you have one dramatic feature in the room, like the ceiling, everything else just needs to sit there quietly and let the ceiling do its job.
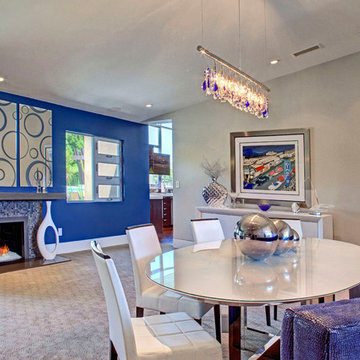
photos by Lucas Cichon
Immagine di una sala da pranzo minimal con pareti blu, moquette, camino classico e cornice del camino piastrellata
Immagine di una sala da pranzo minimal con pareti blu, moquette, camino classico e cornice del camino piastrellata
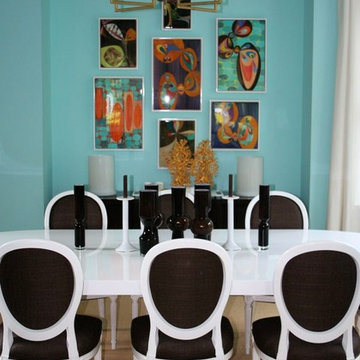
KHC-NYC
Ispirazione per una grande sala da pranzo design chiusa con pareti blu, moquette e pavimento marrone
Ispirazione per una grande sala da pranzo design chiusa con pareti blu, moquette e pavimento marrone
Matthew Millman
Ispirazione per una grande sala da pranzo aperta verso il soggiorno design con moquette e pareti beige
Ispirazione per una grande sala da pranzo aperta verso il soggiorno design con moquette e pareti beige
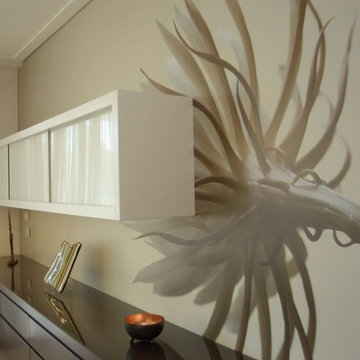
Ispirazione per una sala da pranzo aperta verso il soggiorno minimal di medie dimensioni con pareti bianche, moquette e pavimento beige
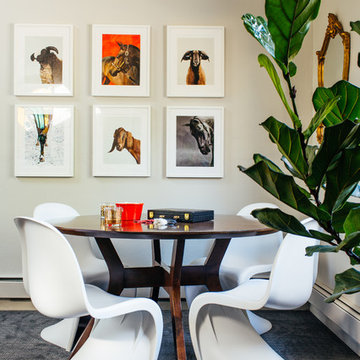
Diane Rath, www.therathproject.com
Table: Pryce Dining Table
Idee per una sala da pranzo minimal di medie dimensioni con pareti bianche, moquette e pavimento blu
Idee per una sala da pranzo minimal di medie dimensioni con pareti bianche, moquette e pavimento blu
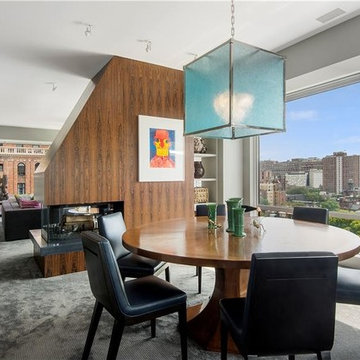
Oversized great room with a 60' wall of floor-to-ceiling windows that offer sprawling southern views of the Statue of Liberty and One World Trade Center. This great room is divided into two distinct living areas by an exquisite black walnut paneled double sided wood-burning fireplace. Spacious and bright, the west-facing corner living room is generous enough to accommodate both formal dining and a separate sitting area and is conveniently situated just off the kitchen for ease of entertaining. -- Gotham Photo Company
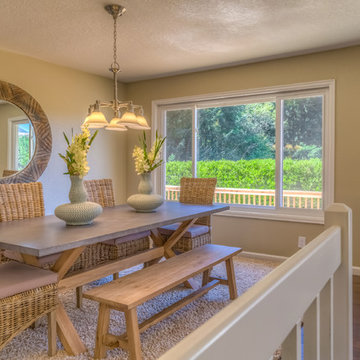
Idee per una piccola sala da pranzo aperta verso il soggiorno contemporanea con pareti beige, moquette, nessun camino e pavimento beige
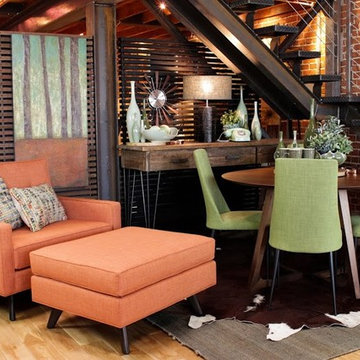
All furniture and accessories pictured are available at Thrive or at our Design Center and Showroom.
www.thrivefurniture.com
Ispirazione per una piccola sala da pranzo design chiusa con pareti multicolore e moquette
Ispirazione per una piccola sala da pranzo design chiusa con pareti multicolore e moquette
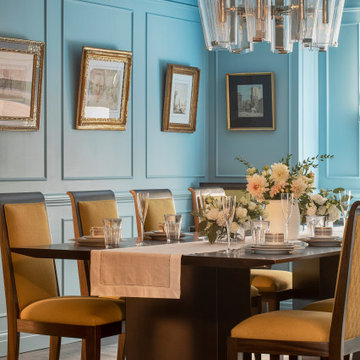
Esempio di una grande sala da pranzo minimal chiusa con pareti multicolore, moquette, nessun camino, pavimento grigio e pannellatura
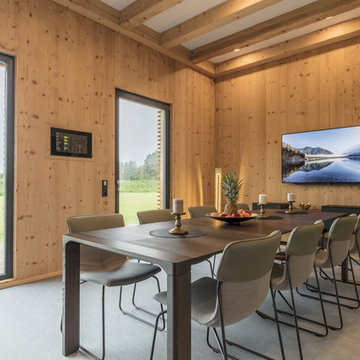
Esempio di una sala da pranzo design chiusa e di medie dimensioni con pareti marroni, pavimento grigio, moquette e nessun camino
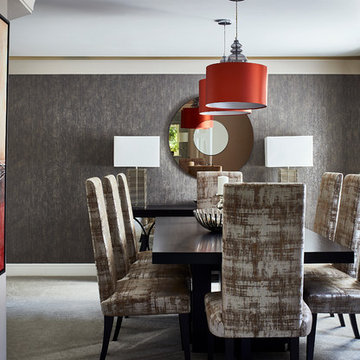
Contemporary dining room
Photographer: Russell Sadur
Foto di una sala da pranzo design chiusa e di medie dimensioni con moquette, nessun camino, pareti grigie e pavimento grigio
Foto di una sala da pranzo design chiusa e di medie dimensioni con moquette, nessun camino, pareti grigie e pavimento grigio
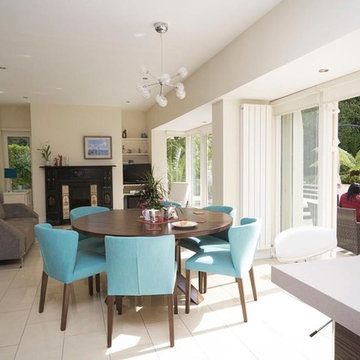
We opened up the open plan kitchen living room with glass double doors to the garden. We combined new pieces with the clients existing furniture.
Foto di una grande sala da pranzo aperta verso il soggiorno minimal con pareti bianche, moquette, camino classico e cornice del camino in pietra
Foto di una grande sala da pranzo aperta verso il soggiorno minimal con pareti bianche, moquette, camino classico e cornice del camino in pietra
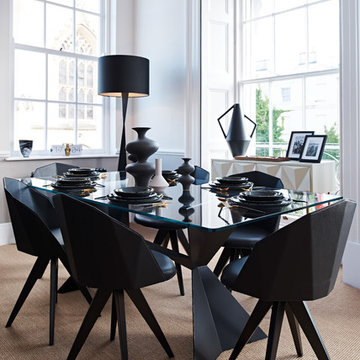
Adam Carter Photography
Idee per una sala da pranzo minimal con pareti bianche, moquette e pavimento beige
Idee per una sala da pranzo minimal con pareti bianche, moquette e pavimento beige
Immagine di un'ampia sala da pranzo aperta verso la cucina minimal con pareti grigie e moquette
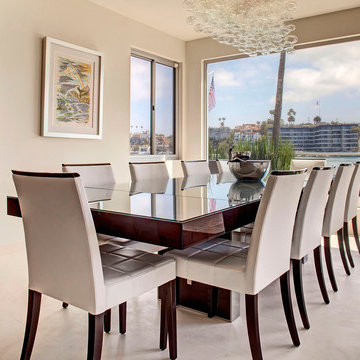
Designed By: Sarah Buehlman
Marc and Mandy Maister were clients and fans of Cantoni before they purchased this harbor home on Balboa Island. The South African natives originally met designer Sarah Buehlman and Cantoni’s Founder and CEO Michael Wilkov at a storewide sale, and quickly established a relationship as they bought furnishings for their primary residence in Newport Beach.
So, when the couple decided to invest in this gorgeous second home, in one of the ritziest enclaves in North America, they sought Sarah’s help in transforming the outdated 1960’s residence into a modern marvel. “It’s now the ultimate beach house,” says Sarah, “and finished in Cantoni from top to bottom—including new custom cabinetry installed throughout.”
But let’s back up. This project began when Mandy contacted Sarah in the midst of the remodel process (in December 2010), asking if she could come take a look and help with the overall design.
“The plans were being drawn up with an architect, and they opted not to move anything major. Instead, they updated everything—as in the small carpeted staircase that became a gorgeous glass and metal sculpture,” Sarah explains. She took photographs and measurements, and then set to work creating the scaled renderings. “Marc and Mandy were drawn to the One and Only Collection. It features a high-gloss brown and white color scheme which served as inspiration for the project,” says Sarah.
Primary pieces in the expansive living area include the Mondrian leather sectional, the Involution sculpture, and a pair of Vladimir Kagan Corkscrew swivel chairs. The Maisters needed a place to house all their electronics but didn’t want a typical entertainment center. The One and Only buffet was actually modified by our skilled shop technicians, in our distribution center, so it could accommodate all the couple’s media equipment. “These artisans are another one of our hidden strengths—in addition to the design tools, inventory and extensive resources we have to get a job done,” adds Sarah. Marc and Mandy also fell in love with the exotic Makassar ebony wood in the Ritz Collection, which Sarah combined in the master bedroom with the Ravenna double chaise to provide an extra place to sit and enjoy the beautiful harbor views.
Beyond new furnishings, the Maisters also decided to completely redo their kitchen. And though Marc and Mandy did not have a chance to actually see our kitchen displays, having worked with Sarah over the years, they had immense trust in our commitment to craftsmanship and quality. In fact, they opted for new cabinetry in four bathrooms as well as the laundry room based on our 3D renderings and lacquer samples alone—without ever opening a drawer. “Their trust in my expertise and Cantoni’s reputation were a major deciding factor,” says Sarah.
This plush second home, complete with a private boat dock right out back, counts as one of Sarah’s proudest accomplishments. “These long-time clients are great. They love Cantoni and appreciate high quality Italian furnishings in particular. The home is so gorgeous that once you are inside and open the Nano doors, you simply don’t want to leave.” The job took almost two years to complete, but everyone seems quite happy with the results, proving that large or small—and in cases necessitating a quick turnaround or execution of a long-term vision—Cantoni has the resources to come through for all clients.
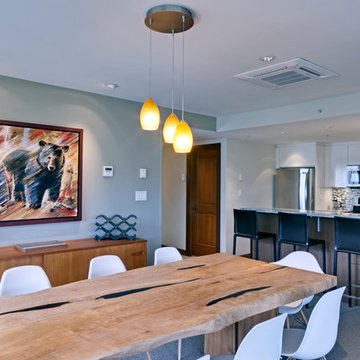
Esempio di una sala da pranzo aperta verso il soggiorno contemporanea con pareti grigie e moquette
Sale da Pranzo contemporanee con moquette - Foto e idee per arredare
6
