Sale da Pranzo contemporanee con moquette - Foto e idee per arredare
Filtra anche per:
Budget
Ordina per:Popolari oggi
141 - 160 di 1.246 foto
1 di 3
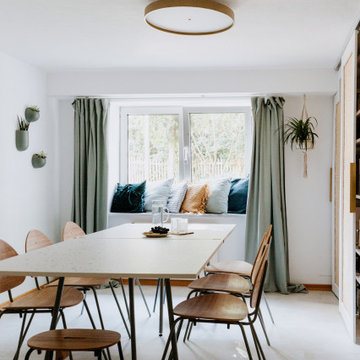
Büro und Meetingraum:
Flexible Tisch Anfertigung in Terazzo Optik
Schiebetüren für die Materialsammlung & Küchen Erweiterung.
Foto di una sala da pranzo contemporanea chiusa e di medie dimensioni con pareti bianche, moquette e pavimento beige
Foto di una sala da pranzo contemporanea chiusa e di medie dimensioni con pareti bianche, moquette e pavimento beige
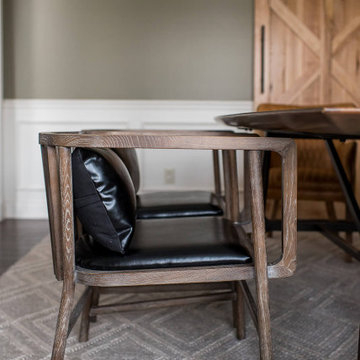
We gave this home a nature-meets-adventure look. We wanted the rooms to feel finished, inviting, flow together, and have character, so we chose a palette of blues, greens, woods, and stone with modern metal touches.
–––Project completed by Wendy Langston's Everything Home interior design firm, which serves Carmel, Zionsville, Fishers, Westfield, Noblesville, and Indianapolis.
For more about Everything Home, click here: https://everythinghomedesigns.com/
To learn more about this project, click here:
https://everythinghomedesigns.com/portfolio/refresh-and-renew/
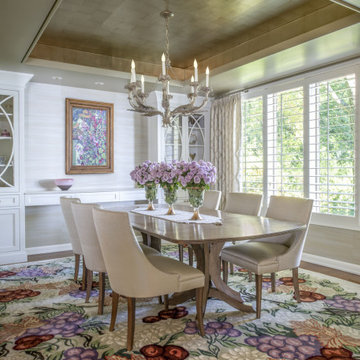
Our remodel of this family home took advantage of a breathtaking view of Lake Minnetonka. We installed a four-chair lounge on what was previously a formal porch, satisfying the couple’s desire for a warm, cozy ambience. An uncommon shade of pale, soothing blue as the base color creates a cohesive, intimate feeling throughout the house. Custom pieces, including a server and bridge, and mahjong tables, communicate to visitors the homeowners’ unique sensibilities cultivated over a lifetime. The dining room features a richly colored area rug featuring fruits and leaves – an old family treasure.
---
Project designed by Minneapolis interior design studio LiLu Interiors. They serve the Minneapolis-St. Paul area, including Wayzata, Edina, and Rochester, and they travel to the far-flung destinations where their upscale clientele owns second homes.
For more about LiLu Interiors, see here: https://www.liluinteriors.com/
To learn more about this project, see here:
https://www.liluinteriors.com/portfolio-items/lake-minnetonka-family-home-remodel/
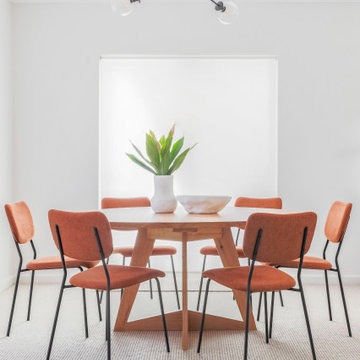
Esempio di una sala da pranzo contemporanea chiusa con pareti bianche, moquette, nessun camino e pavimento beige
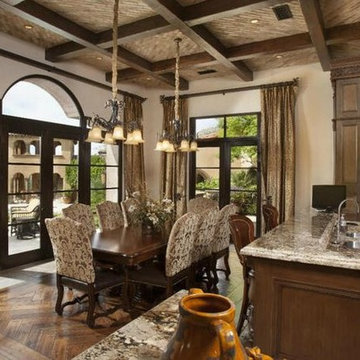
Luxurious and inspiring spaces with Exposed Wood Beams by Fratantoni Luxury Estates.
Follow us on Facebook, Pinterest, Twitter and Instagram for more inspiring photos!!
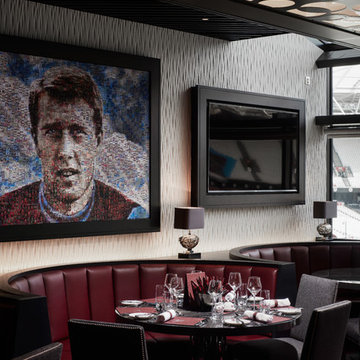
Contemporary leather cushioned booth seating with dark timber veneer enclosure and grey timber veneer high-gloss table. Claret & blue carpet in reference to the owners football club. Laser cut metal screening to the ceiling provides the lighting feature.
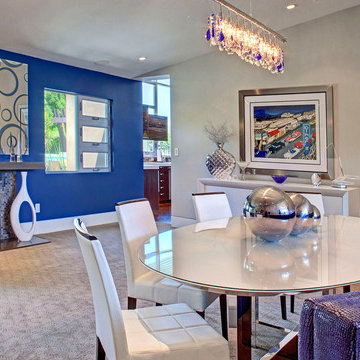
Idee per una grande sala da pranzo aperta verso la cucina minimal con pareti beige, moquette, camino classico e cornice del camino piastrellata
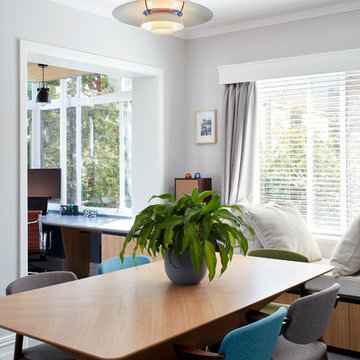
luc remond
Idee per una sala da pranzo contemporanea chiusa con pareti grigie, moquette e pavimento grigio
Idee per una sala da pranzo contemporanea chiusa con pareti grigie, moquette e pavimento grigio
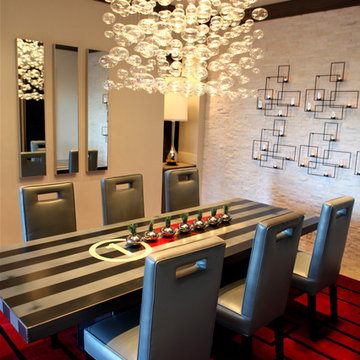
Check out my blog for more tips: A.S.D. Interiors Blog
Follow me on Twitter : @asdinteriors
Ispirazione per una sala da pranzo design con pareti beige e moquette
Ispirazione per una sala da pranzo design con pareti beige e moquette
Silicon Valley family home dining room with tall open steel doors and windows that open onto a side garden. The simple DWR leather chairs and wood dining room table compliment the environment.
Matthew Millman Photography
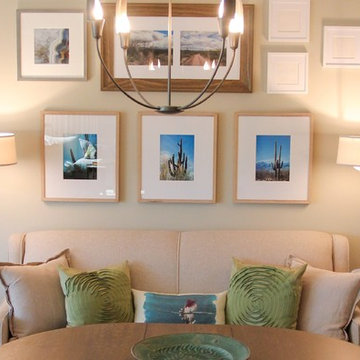
This furniture group for gathering around a vintage refinished dining table is for more casual dining, visiting and relaxing. Sofa seat height is slightly firmer and higher than a typical sofa for easy access use.
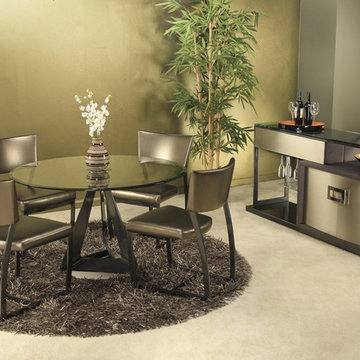
Foto di una piccola sala da pranzo aperta verso la cucina contemporanea con pareti con effetto metallico e moquette
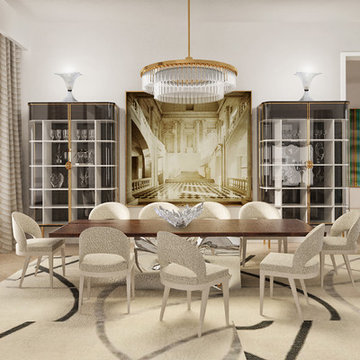
Ispirazione per una grande sala da pranzo design con pareti bianche, moquette, nessun camino e pavimento beige
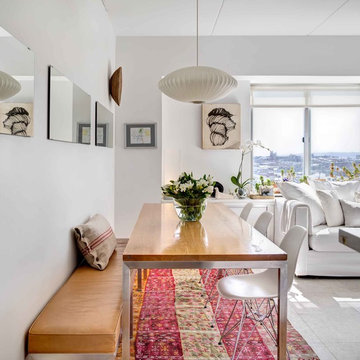
Richard Cadan
Esempio di una piccola sala da pranzo aperta verso il soggiorno design con pareti bianche, moquette e pavimento grigio
Esempio di una piccola sala da pranzo aperta verso il soggiorno design con pareti bianche, moquette e pavimento grigio
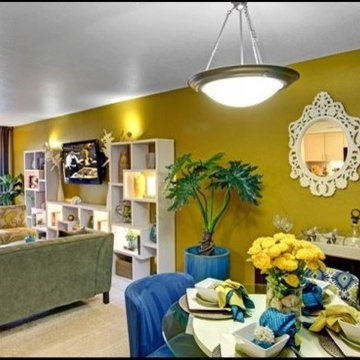
Immagine di una piccola sala da pranzo minimal chiusa con pareti verdi e moquette
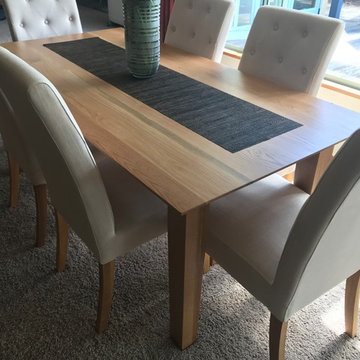
Esempio di una sala da pranzo aperta verso la cucina minimal di medie dimensioni con pareti beige, moquette e pavimento beige
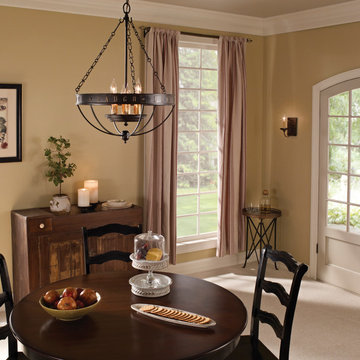
Immagine di una sala da pranzo design di medie dimensioni con pareti marroni, moquette, nessun camino e pavimento beige
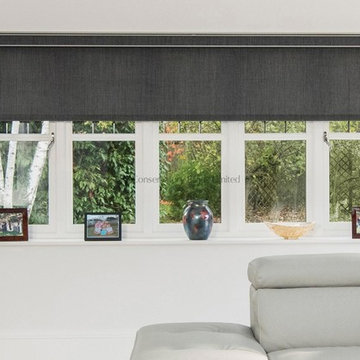
As a final touch, we also provided an electric roller blind with matching fascia and fabric to create a truly complete appearance to the room, with a very balanced design to the soft furnishings and over all colour palette. Not only does the roller blind operate almost silently, but it can be grouped to work with the lantern roof blind or just operate on its own using the fully featured app available from Somfy®.
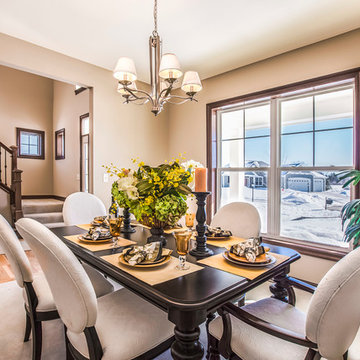
Photography: Jennifer Janviere
Foto di una sala da pranzo design chiusa con pareti beige e moquette
Foto di una sala da pranzo design chiusa con pareti beige e moquette
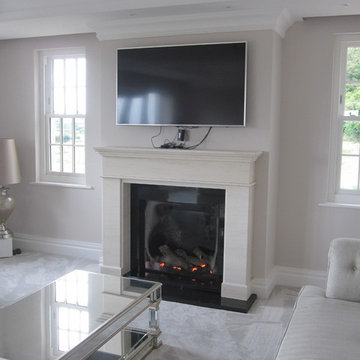
Removing the TV above the fireplace - to be replace by a stylish mirror . The fire is from the Stovax gas range and the Fireplace is from Worcester Marble. All supplied and fitted by The Heating Centre
Photo Steve Weatherall
Sale da Pranzo contemporanee con moquette - Foto e idee per arredare
8