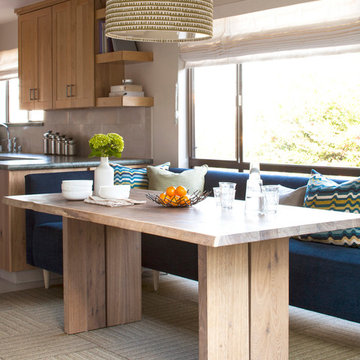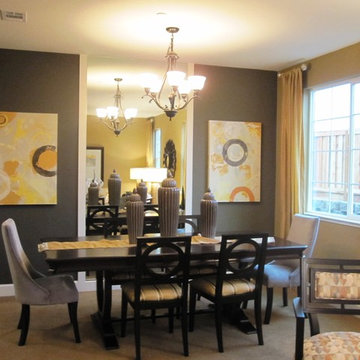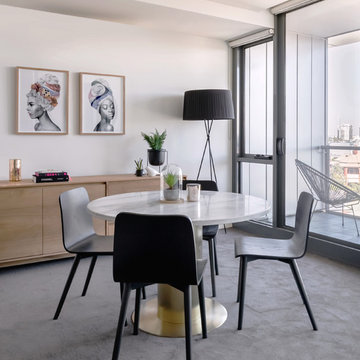Sale da Pranzo contemporanee con moquette - Foto e idee per arredare
Filtra anche per:
Budget
Ordina per:Popolari oggi
41 - 60 di 1.246 foto
1 di 3
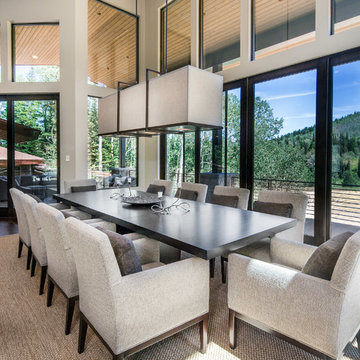
Scott Zimmerman, contemporary dining room with clean lined walnut table mixed with light upholstered arm chairs. Custom rectangular chandelier. Sisal rug with leather binding.

Please visit my website directly by copying and pasting this link directly into your browser: http://www.berensinteriors.com/ to learn more about this project and how we may work together!
A spacious open floor plan with expansive views. Dale Hanson Photography
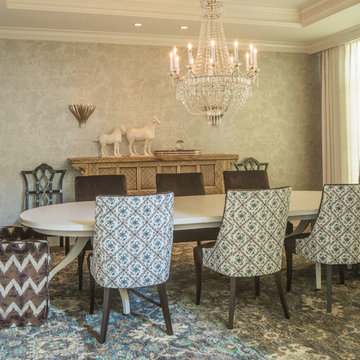
Idee per un grande angolo colazione design con moquette, nessun camino, pavimento multicolore e pareti beige
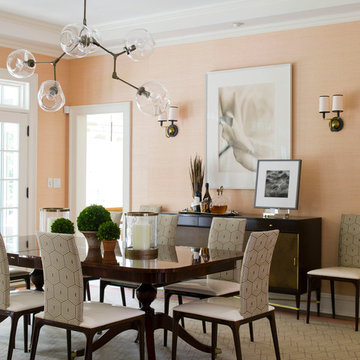
Photographed by John Gruen
Esempio di una grande sala da pranzo minimal chiusa con pareti arancioni, moquette e pavimento beige
Esempio di una grande sala da pranzo minimal chiusa con pareti arancioni, moquette e pavimento beige
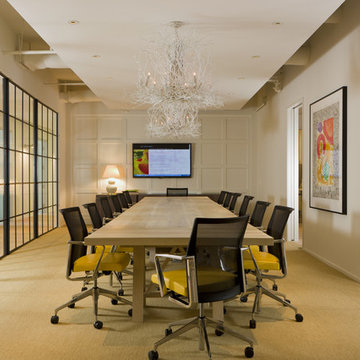
Bergeson & Campbell conference room
Idee per un'ampia sala da pranzo design con pareti beige e moquette
Idee per un'ampia sala da pranzo design con pareti beige e moquette
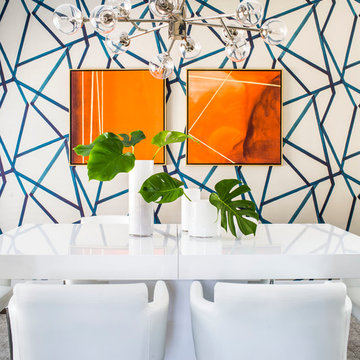
Contemporary dining room with white furniture and geometric wallpapered wall
Jeff Herr Photography
Immagine di una sala da pranzo minimal con pareti multicolore, moquette, pavimento grigio e carta da parati
Immagine di una sala da pranzo minimal con pareti multicolore, moquette, pavimento grigio e carta da parati
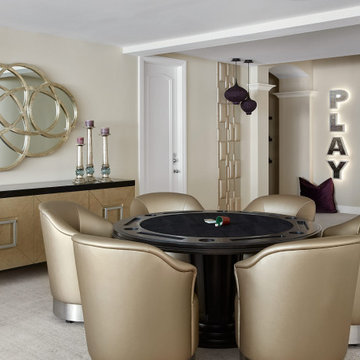
We created a dual-purpose area where the grandchildren would have plenty of room to play with their toys, and where they would be close to their parents and grandparents. Because one space flows into the other, we ensured that the design was consistent but a bit playful for the children. The back-lit PLAY sign is fun for the kids and sophisticated enough for the adults.
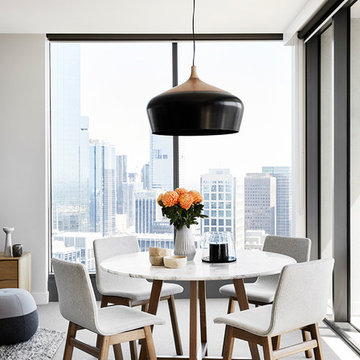
Tess Kelly Photography
Foto di una sala da pranzo aperta verso il soggiorno contemporanea con pareti bianche e moquette
Foto di una sala da pranzo aperta verso il soggiorno contemporanea con pareti bianche e moquette
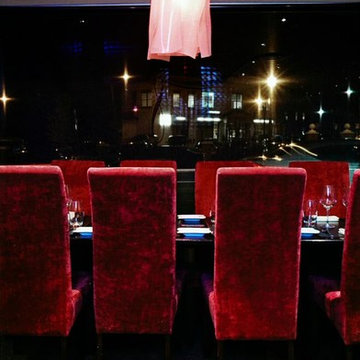
Headed by Anita Kassel, Kassel Interiors is a full service interior design firm active in the greater New York metro area; but the real story is that we put the design cliches aside and get down to what really matters: your goals and aspirations for your space.
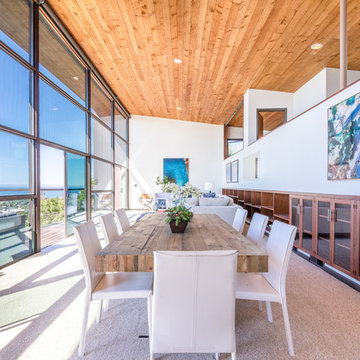
Laguna Beach, CA Property. Photography by Finally Real Estate Video & Photography. www.FinallyRE.com
Esempio di una sala da pranzo aperta verso il soggiorno design con pareti bianche e moquette
Esempio di una sala da pranzo aperta verso il soggiorno design con pareti bianche e moquette
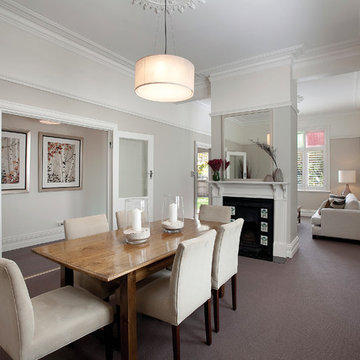
Foto di una sala da pranzo minimal di medie dimensioni con moquette e camino classico
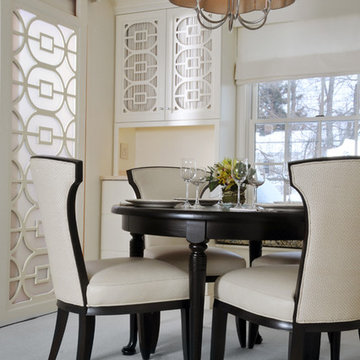
The dining room has custom designed built-ins with matching sliding door that hides the kitchen from view. The wooden grilles were customized so that the pattern fits perfectly in the door frame. The clients wanted to keep the table because of how long it extended when the leaves were added. To give it a fresh look, we painted it black to match the finish on the new dining room chairs which have creamy white leather seats and the backs are a matching woven leather.
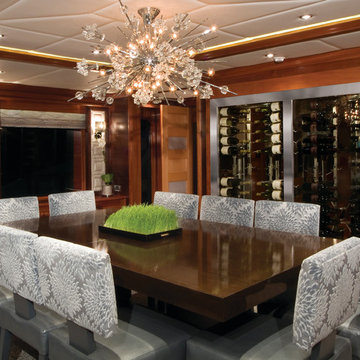
Featured is one of our luxury yacht installations. This custom wine cabinet features special racking with fasteners that keeps bottles secure during nautical voyages.
Photo by Vinotemp
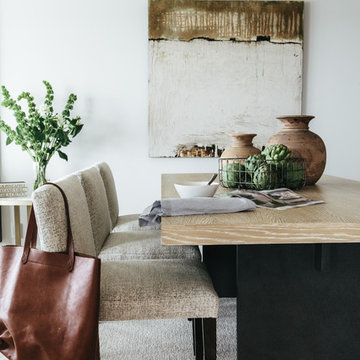
Idee per una sala da pranzo design chiusa e di medie dimensioni con pareti bianche, moquette, nessun camino e pavimento beige
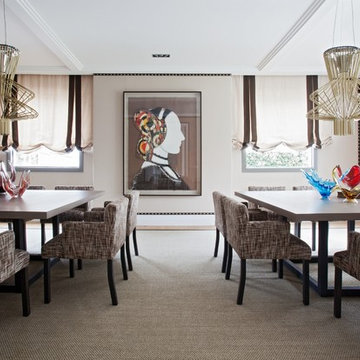
Immagine di una grande sala da pranzo design chiusa con pareti beige, moquette e nessun camino
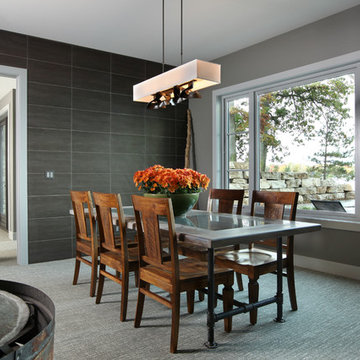
The Hasserton is a sleek take on the waterfront home. This multi-level design exudes modern chic as well as the comfort of a family cottage. The sprawling main floor footprint offers homeowners areas to lounge, a spacious kitchen, a formal dining room, access to outdoor living, and a luxurious master bedroom suite. The upper level features two additional bedrooms and a loft, while the lower level is the entertainment center of the home. A curved beverage bar sits adjacent to comfortable sitting areas. A guest bedroom and exercise facility are also located on this floor.
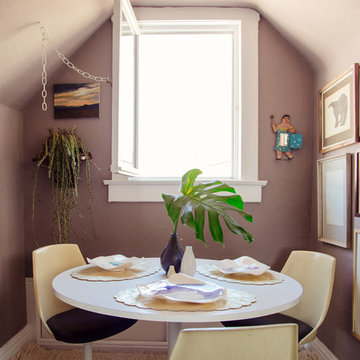
The Treehouse is the home I share with my daughter Miss Noa. It is our sanctuary and our refuge, our playhouse and our house of rest. It is carved out of the roof of a 100 year old craftsman home, so the spaces are all unique, and intimate, which I love. The colors I chose for the space are all slightly weathered as though they spent years in the sun. The vibe is bohemian, with all sorts of collected (Faith) and created (Noa) art. I have a passion for small spaces- they are just fun and playful, so to accentuate the element of play in the space we painted the ceiling with circus tent stripes in muted tones and turned my bedroom into a bedouin tent!
Photographed by Dabito
Sale da Pranzo contemporanee con moquette - Foto e idee per arredare
3
