Sale da Pranzo contemporanee con cornice del camino in pietra - Foto e idee per arredare
Filtra anche per:
Budget
Ordina per:Popolari oggi
141 - 160 di 2.494 foto
1 di 3
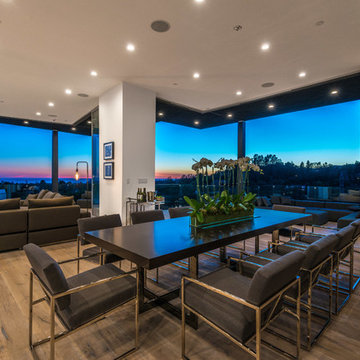
Ground up development. 7,000 sq ft contemporary luxury home constructed by FINA Construction Group Inc.
Immagine di un'ampia sala da pranzo aperta verso la cucina minimal con parquet chiaro, camino lineare Ribbon e cornice del camino in pietra
Immagine di un'ampia sala da pranzo aperta verso la cucina minimal con parquet chiaro, camino lineare Ribbon e cornice del camino in pietra
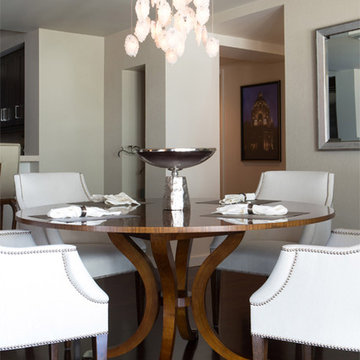
The great room incorporates a living and dining and is open to the kitchen as well as a luxurious back patio. It is the perfect place for entertaining. In this space we used rich wood furniture, including a custom exotic wood scroll bench. Cream and white leather upholstery is predominant with hammered silver nail head trim as accents. An antiqued silver leafed custom bar cabinet in an alcove in the back of the space was custom made just for the client. A floor lamp with crystal accents highlights the gorgeous crystal lamp that rests on the sofa table. A large contemporary art piece on the wall brings in some color and interest. We refinished the walnut strip wood flooring in a darker color for more contrast and placed a custom pony hair area rug to the living room floor for added dimension and luxury. Lots of metal and glass furniture accents are seen throughout. A metallic drapery rod and custom horizontally striped drapery panels over motorized roman shades add a glamorous feel to the space. For an upscale look we used grass cloth and mica wall coverings on the dining room wall. An inlaid walnut sunburst table is surrounded by custom upholstered dining chairs and the focal point is the custom chandelier made with quartz crystal clusters in varied lengths over the dining room table. A player piano in the corner of the room adds to the entertainment ambiance of this new condo. Photography by Erika Bierman
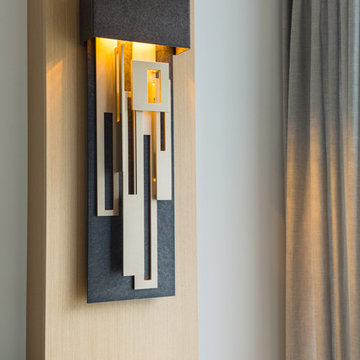
Often overlooked, lighting details are essential to a well-designed space. These beautiful sconces are hand-forged by Hubbardton Forge.
Photography By: Barry Calhoun
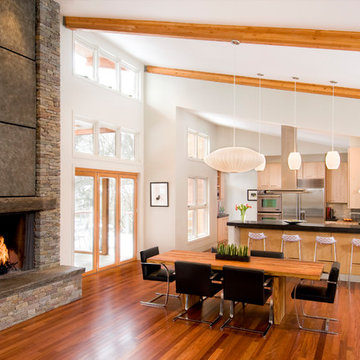
The site of this modern new residence presented many challenges due to the extensive amount of ledge on the property. By working with the grades, we were able to take advantage of the natural beauty of the stone at the entrance of the house. The ledge is also highlighted from the rear view of the house at the new pool. The home’s extensive use of natural light and large screen porch blurs the lines between the interior and exterior space.
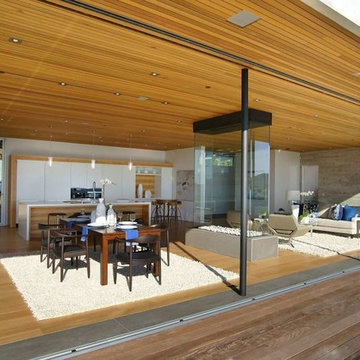
Two gorgeous Acucraft custom gas fireplaces fit seamlessly into this ultra-modern hillside hideaway with unobstructed views of downtown San Francisco & the Golden Gate Bridge. http://www.acucraft.com/custom-gas-residential-fireplaces-tiburon-ca-residence/
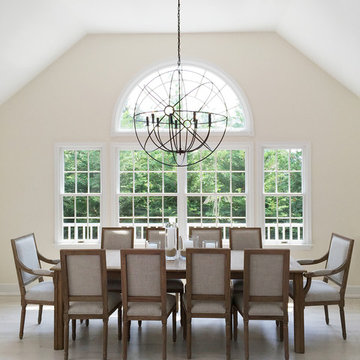
This Long Island dining area maintains a light and simple arrangement for comfort and style. The chandelier was chosen to highlight the architectural detail of the windows. Bleached oak and textured natural linen chairs and table continue the neutral driftwood theme throughout the house.
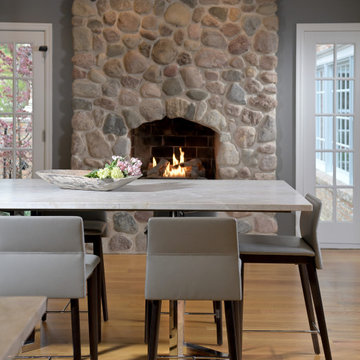
The clients not only wanted a new design and style for their kitchen and breakfast area remodel, but also needed the space to function differently as well. The clients entertain often and love having family, especially their grandchildren, over to eat. Therefore, durable materials were especially important as well as more space for cooking, baking, storage, and seating.
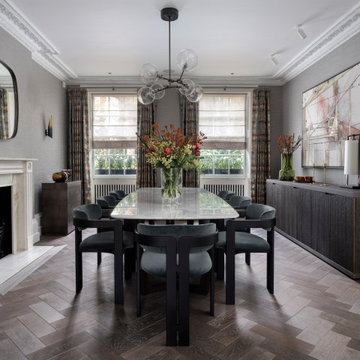
Esempio di una grande sala da pranzo minimal chiusa con pareti grigie, pavimento in legno massello medio, camino classico, cornice del camino in pietra, pavimento grigio e carta da parati
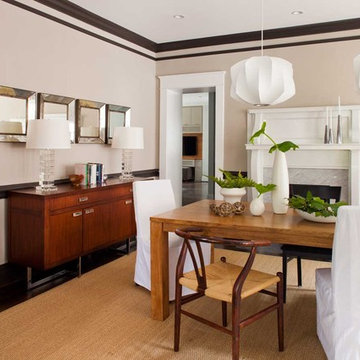
Jeff Herr
Idee per una sala da pranzo aperta verso la cucina minimal di medie dimensioni con pareti beige, parquet scuro, camino classico e cornice del camino in pietra
Idee per una sala da pranzo aperta verso la cucina minimal di medie dimensioni con pareti beige, parquet scuro, camino classico e cornice del camino in pietra
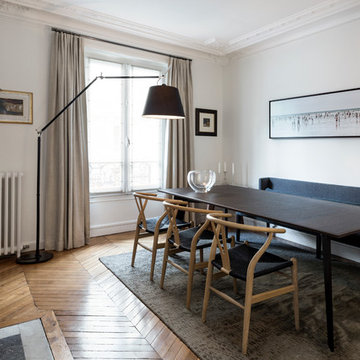
Immagine di una sala da pranzo minimal chiusa con pareti bianche, parquet chiaro, camino classico, cornice del camino in pietra e pavimento beige
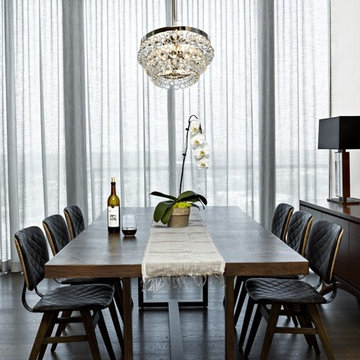
photography: Nick McGinn
designer: Natalie Hager
Window treatment by Camille Moore
Idee per una sala da pranzo aperta verso il soggiorno contemporanea di medie dimensioni con parquet scuro, camino classico, cornice del camino in pietra e pavimento marrone
Idee per una sala da pranzo aperta verso il soggiorno contemporanea di medie dimensioni con parquet scuro, camino classico, cornice del camino in pietra e pavimento marrone
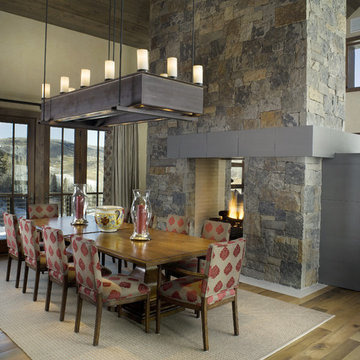
Photography - Ric Stovall, Stovall Stills
Designers - Andrea Georgopolis & Kellye O'Kelly
Idee per una sala da pranzo minimal con cornice del camino in pietra e camino bifacciale
Idee per una sala da pranzo minimal con cornice del camino in pietra e camino bifacciale
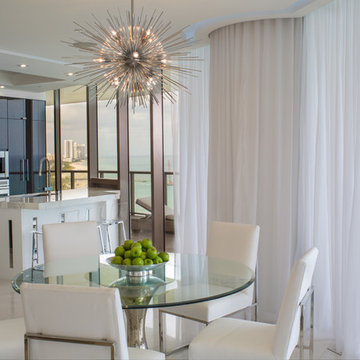
Ispirazione per una sala da pranzo aperta verso la cucina minimal di medie dimensioni con pavimento in marmo, camino lineare Ribbon, cornice del camino in pietra e pavimento bianco
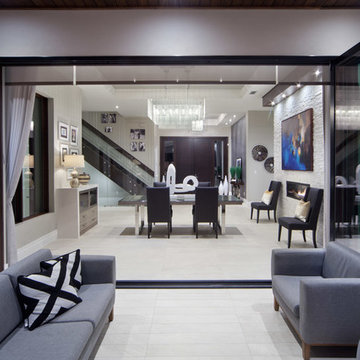
Dining room - From exterior patio
Photo-Harvey Smith - Liteform
Ispirazione per una grande sala da pranzo design chiusa con camino bifacciale e cornice del camino in pietra
Ispirazione per una grande sala da pranzo design chiusa con camino bifacciale e cornice del camino in pietra
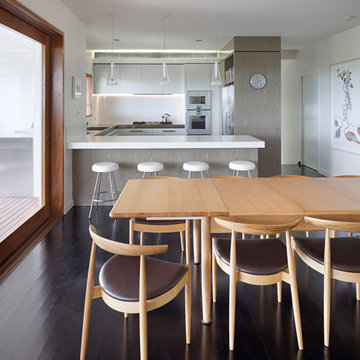
Immagine di una sala da pranzo aperta verso il soggiorno contemporanea di medie dimensioni con pareti bianche, parquet scuro, camino lineare Ribbon e cornice del camino in pietra
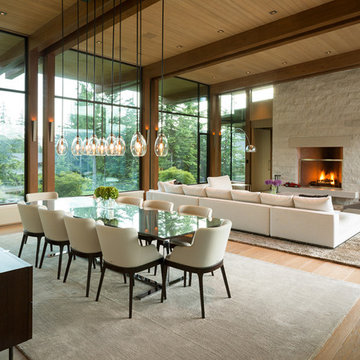
Foto di un'ampia sala da pranzo aperta verso il soggiorno minimal con parquet chiaro, camino classico, cornice del camino in pietra e pavimento beige

Immagine di una sala da pranzo aperta verso il soggiorno contemporanea di medie dimensioni con pareti beige, pavimento in ardesia, camino bifacciale, cornice del camino in pietra e pavimento grigio
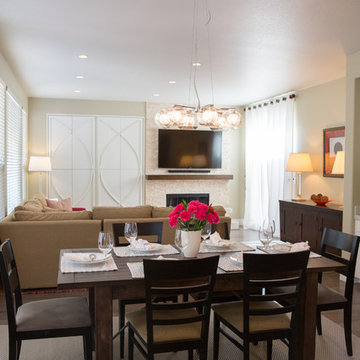
Contemporary home in Carmel Valley is looking Simply Stunning after this complete remodeling project. Using a sure-fire combination of neutral toned paint colors, grey wood floors and white cabinets we personalized the space by adding a pop of color in accessories, re-using sentimental art pieces and finishing it off with a little sparkle from elegant light fixtures and reflective materials.
www.instantdreamhome.com
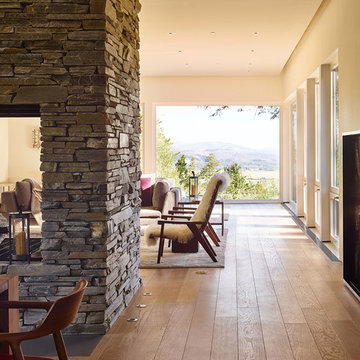
This residence, located slope side at the Jackson Hole Mountain Resort, was designed to accommodate a very large and gregarious family during their summer and winter retreats. Living spaces are elevated above the forest canopy on the second story in order to maximize sunlight and views. Exterior materials are rustic and durable, yet are also minimalist with pronounced textural contrast. The simple interior material palette of drywall, white oak, and gray stone creates a sense of cohesiveness throughout the house, and glass is used to create a sense of connection between key public spaces.
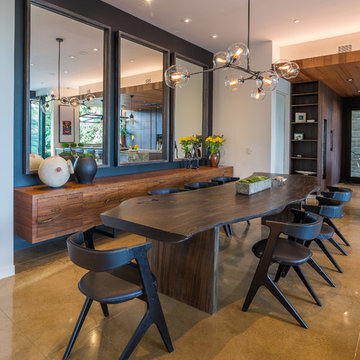
Cristopher Nolasco
Foto di una sala da pranzo aperta verso la cucina design di medie dimensioni con pareti beige, parquet scuro e cornice del camino in pietra
Foto di una sala da pranzo aperta verso la cucina design di medie dimensioni con pareti beige, parquet scuro e cornice del camino in pietra
Sale da Pranzo contemporanee con cornice del camino in pietra - Foto e idee per arredare
8