Sale da Pranzo contemporanee con cornice del camino in pietra - Foto e idee per arredare
Filtra anche per:
Budget
Ordina per:Popolari oggi
181 - 200 di 2.500 foto
1 di 3
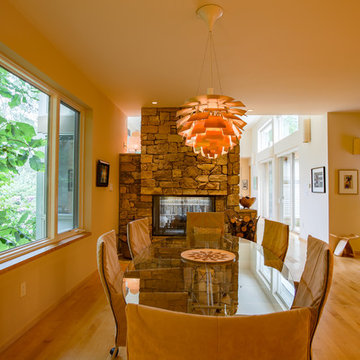
The dining area is framed by both the cubist natural stone fireplace with its different levels and cut outs, and the large window to the trees outside. Vintage copper Artichoke Lamp sourced by Arielle Schechter, AIA. Duffy Healey, photographer.
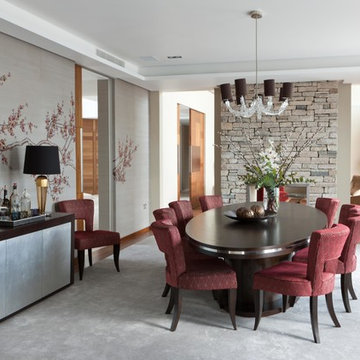
Jake Fitzjones
Foto di una sala da pranzo minimal con camino bifacciale, cornice del camino in pietra e pareti beige
Foto di una sala da pranzo minimal con camino bifacciale, cornice del camino in pietra e pareti beige

Piano attico con grande veranda vetrata nella quale è presente un grande tavolo tondo che ospita fino a 10 persone.
L'ambiente è tutto aperto tra cucina, salottino e zona pranzo. Il terrazzo sia al piano che sulla copertura dell'attico offrono una vista a 360° sul centro di Milano.
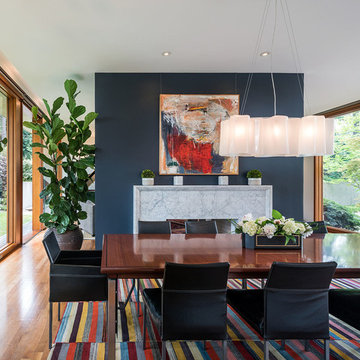
Architecture by Potestio Studio. Photo by KuDa Photography
Immagine di una sala da pranzo design con pareti blu, pavimento in legno massello medio, camino bifacciale e cornice del camino in pietra
Immagine di una sala da pranzo design con pareti blu, pavimento in legno massello medio, camino bifacciale e cornice del camino in pietra
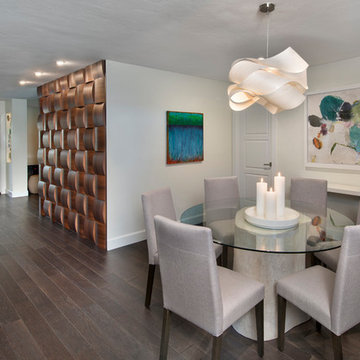
The Challenge
This beautiful waterfront home was begging for an update. Our clients wanted a contemporary design with modern finishes. They craved improved functionality in the kitchen, hardwood flooring in the living areas, and a spacious walk-in closet in the master bathroom. With two children in school, our clients also needed the project completed during their summer vacation – leaving a slim 90 days for the entire remodel. Could we do it? …Challenge accepted!
Our Solution
With their active summer travel schedule, our clients elected to vacate their home for the duration of the project. This was ideal for the intrusive nature of the scope of work.
In preparation, our design team created a project plan to suit our client’s needs. With such a clear timeline, we were able to select and order long-lead items in plenty of time for the project start date.
In the kitchen, we rearranged the layout to provide superior ventilation for the cooktop on the exterior wall. We added two large storage cabinets with glass doors, accented by a sleek mosaic backsplash of glass tile. We also incorporated a large contemporary waterfall island into the room. With seating at one end, the island provides both increased functionality and an eye-catching focal point for the center of the room. On the interior wall of the kitchen, we maximized storage with a wall of built-in cabinetry – complete with pullout pantry cabinets, a double oven, and a large stainless refrigerator.
Our clients wisely chose rich, dark-colored wood flooring to add warmth to the contemporary design. After installing the flooring in the kitchen, we brought it into the main living areas as well. In the great room, we wrapped the existing gas fireplace in a neutral stack stone. The effect of the stone on the media and window wall is breathtaking.
In the master bathroom, we expanded the closet by pushing the wall back into the adjacent pass-through hallway. The new walk-in closet now includes an impressive closet organization system.
Returning to the master bathroom, we removed the single vanity and repositioned the toilet, allowing for a new, curb-less glass shower and a his-and-hers vanity. The entire vanity and shower wall is finished in white 12×24 porcelain tile. The vertical glass mosaic accent band and backlit floating mirrors add to the clean, modern style. To the left of the master bathroom entry, we even added a matching make-up area.
Finally, we installed a number of elegant enhancements in the remaining rooms. The clients chose a bronze metal relief accent wall as well as some colorful finishes and artwork for the entry and hallway.
Exceptional Results
Our clients were simply thrilled with the final product! Not only did they return from their summer vacation to a gorgeous home remodel, but we concluded the project a full week ahead of schedule. As a result, the family was able to move in sooner than planned, giving them plenty of time to acclimate to the renovated space before their kids returned to school. Ultimately, we provided the outstanding results and customer experience that our clients had been searching for.
“We met with many other contractors leading up to signing with Progressive Design Build. When we met Mike, we finally felt safe. We had heard so many horror stories about contractors! Progressive was the best move we could have made. They made our dream house become a reality. Vernon was in charge of our project and everything went better than we expected. Our project was completed earlier than expected, too. Our questions and concerns were dealt with quickly and professionally, the job site was always clean, and all subs were friendly and professional. We had a wonderful experience with Progressive Design Build. We’re so grateful we found them.” – The Mader Family
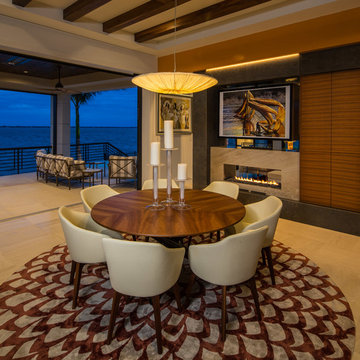
Esempio di una sala da pranzo minimal con pareti marroni, camino lineare Ribbon e cornice del camino in pietra
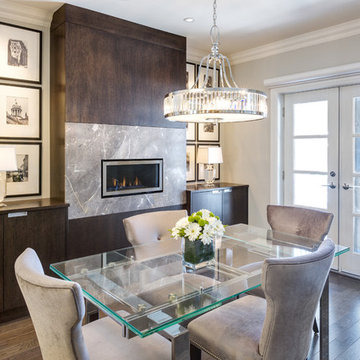
This used to be the living room! The renovation plan dictated that this would be a better dining room. A new gas fireplace with storage was added. The front window was replaced with french doors which open onto the front porch. An expandable dining table allows for both small and large gatherings.
Photos: Dave Remple

The room was used as a home office, by opening the kitchen onto it, we've created a warm and inviting space, where the family loves gathering.
Foto di una grande sala da pranzo contemporanea chiusa con pareti blu, parquet chiaro, camino sospeso, cornice del camino in pietra, pavimento beige e soffitto a cassettoni
Foto di una grande sala da pranzo contemporanea chiusa con pareti blu, parquet chiaro, camino sospeso, cornice del camino in pietra, pavimento beige e soffitto a cassettoni
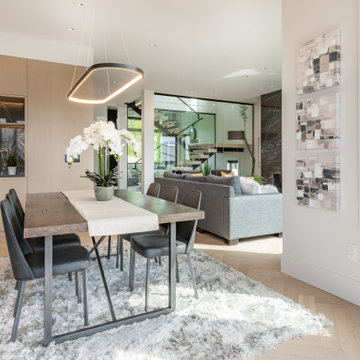
Ispirazione per una sala da pranzo aperta verso la cucina minimal di medie dimensioni con pareti bianche, parquet chiaro, camino classico e cornice del camino in pietra
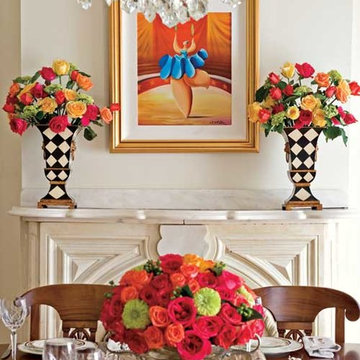
Idee per una sala da pranzo minimal chiusa con pareti bianche, parquet chiaro, camino classico, cornice del camino in pietra e pavimento beige
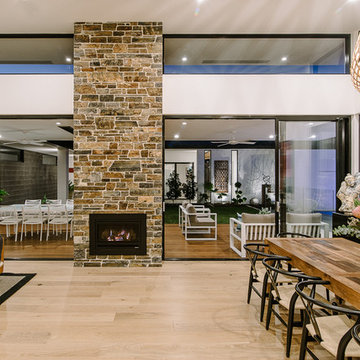
Unley Park award winning home. A collaboration between Designtech Studio & builder Finesse Built.
Belinda Monck Photography
Ispirazione per una grande sala da pranzo aperta verso il soggiorno design con pareti bianche, parquet chiaro, camino bifacciale e cornice del camino in pietra
Ispirazione per una grande sala da pranzo aperta verso il soggiorno design con pareti bianche, parquet chiaro, camino bifacciale e cornice del camino in pietra
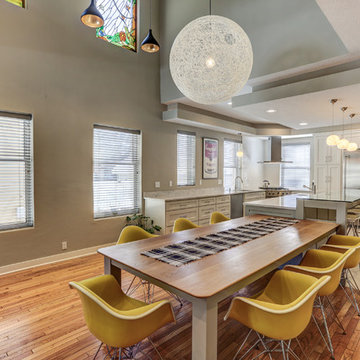
Esempio di una sala da pranzo aperta verso la cucina design di medie dimensioni con pareti grigie, parquet chiaro, camino classico, cornice del camino in pietra e pavimento marrone
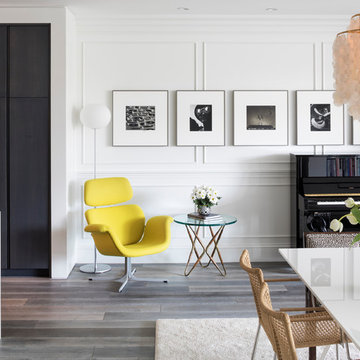
Builder: John Kraemer & Sons | Photographer: Landmark Photography
Idee per una sala da pranzo aperta verso la cucina contemporanea di medie dimensioni con pareti bianche, pavimento in legno massello medio, camino classico, cornice del camino in pietra e pavimento grigio
Idee per una sala da pranzo aperta verso la cucina contemporanea di medie dimensioni con pareti bianche, pavimento in legno massello medio, camino classico, cornice del camino in pietra e pavimento grigio
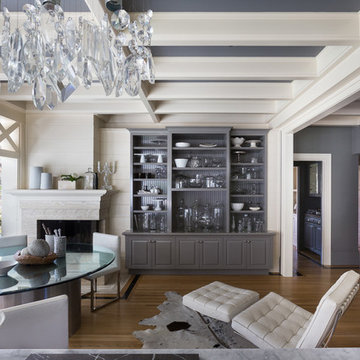
Idee per una sala da pranzo design con pareti grigie, parquet chiaro, cornice del camino in pietra e camino classico
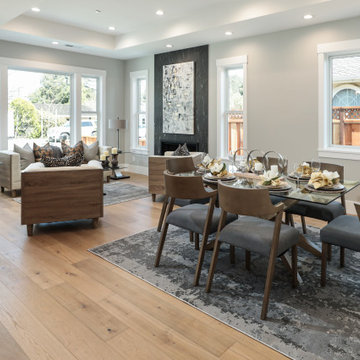
Foto di una grande sala da pranzo aperta verso il soggiorno contemporanea con pareti grigie, parquet chiaro, camino classico, cornice del camino in pietra, pavimento grigio e soffitto ribassato
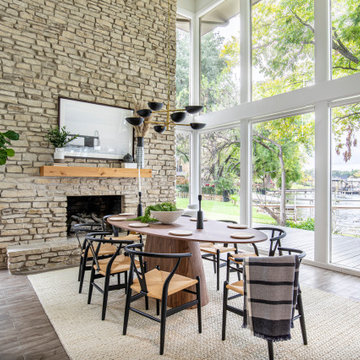
2 story with Stone Fireplace and expansive lake views
Immagine di una grande sala da pranzo aperta verso il soggiorno design con pareti bianche, camino classico, cornice del camino in pietra e pavimento marrone
Immagine di una grande sala da pranzo aperta verso il soggiorno design con pareti bianche, camino classico, cornice del camino in pietra e pavimento marrone
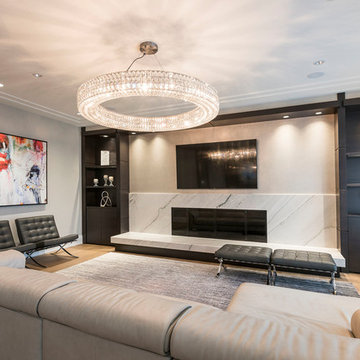
Idee per una grande sala da pranzo aperta verso il soggiorno minimal con pareti beige, parquet chiaro, camino lineare Ribbon, cornice del camino in pietra e pavimento beige
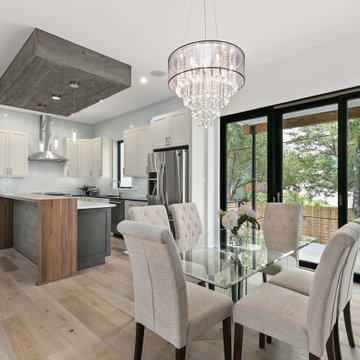
Esempio di una sala da pranzo aperta verso il soggiorno contemporanea di medie dimensioni con pareti bianche, pavimento in legno massello medio, camino lineare Ribbon, cornice del camino in pietra e pavimento marrone
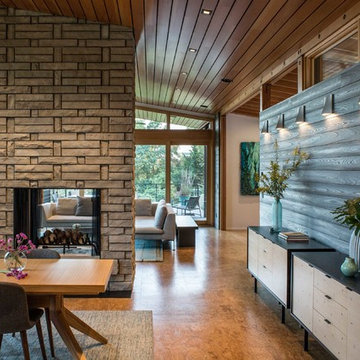
Immagine di una sala da pranzo aperta verso la cucina design di medie dimensioni con pareti grigie, pavimento in bambù, camino bifacciale, cornice del camino in pietra e pavimento beige
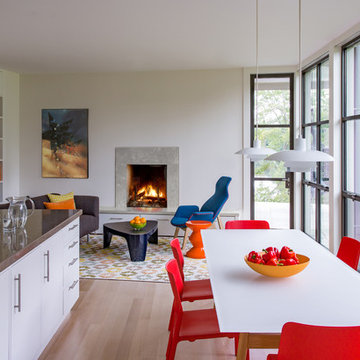
Eric Roth Photography
Esempio di una sala da pranzo aperta verso la cucina minimal con pareti bianche, parquet chiaro, camino classico e cornice del camino in pietra
Esempio di una sala da pranzo aperta verso la cucina minimal con pareti bianche, parquet chiaro, camino classico e cornice del camino in pietra
Sale da Pranzo contemporanee con cornice del camino in pietra - Foto e idee per arredare
10