Sale da Pranzo contemporanee con cornice del camino in pietra - Foto e idee per arredare
Filtra anche per:
Budget
Ordina per:Popolari oggi
61 - 80 di 2.494 foto
1 di 3
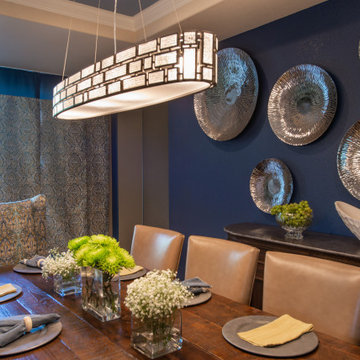
Dining Room is beautifully balanced with a fireplace wall of white stone and dark blue walls.
The design combines traditional furniture with contemporary artwork and lighting.
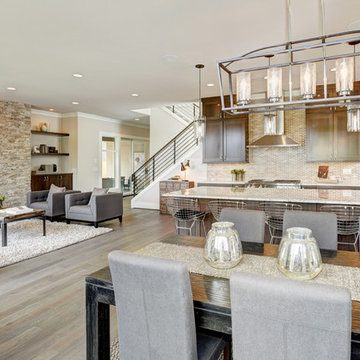
Immagine di una sala da pranzo contemporanea di medie dimensioni con pareti beige, parquet chiaro, camino lineare Ribbon, cornice del camino in pietra e pavimento marrone

This was a complete interior and exterior renovation of a 6,500sf 1980's single story ranch. The original home had an interior pool that was removed and replace with a widely spacious and highly functioning kitchen. Stunning results with ample amounts of natural light and wide views the surrounding landscape. A lovely place to live.
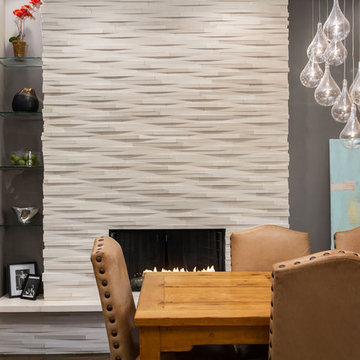
Designer, Kapan Shipman, created two contemporary fireplaces and unique built-in displays in this historic Andersonville home. The living room cleverly uses the unique angled space to house a sleek stone and wood fireplace with built in shelving and wall-mounted tv. We also custom built a vertical built-in closet at the back entryway as a mini mudroom for extra storage at the door. In the open-concept dining room, a gorgeous white stone gas fireplace is the focal point with a built-in credenza buffet for the dining area. At the front entryway, Kapan designed one of our most unique built ins with floor-to-ceiling wood beams anchoring white pedestal boxes for display. Another beauty is the industrial chic stairwell combining steel wire and a dark reclaimed wood bannister.
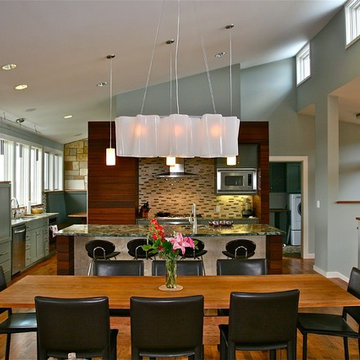
Photos by Alan K. Barley, AIA
This kitchen and eating area is spacious and warm, flooded with natural light. Because of the openness the overall size of the space can be smaller because each space can borrow from the other. Warm materials combined with contemporary fixtures add to the clean modern look.
Screened-In porch, Austin luxury home, Austin custom home, BarleyPfeiffer Architecture, wood floors, sustainable design, sleek design, modern, low voc paint, interiors and consulting, house ideas, home planning, 5 star energy, high performance, green building, fun design, 5 star appliance, find a pro, family home, elegance, efficient, custom-made, comprehensive sustainable architects, natural lighting, Austin TX, Barley & Pfeiffer Architects, professional services, green design, curb appeal, LEED, AIA,

Farrow and Ball Hague Blue walls, trim, and ceiling. Versace Home bird wallpaper complements Farrow and Ball Hague blue accents and pink and red furniture. Grand wood beaded chandelier plays on traditional baroque design in a modern way. Old painted windows match the trim, wainscoting and walls. Existing round dining table surrounded by spray painted Carnival red dining room chairs which match the custom curtain rods in living room. Plastered ram sculpture as playful object on floor balances scale and interesting interactive piece for the child of the house.
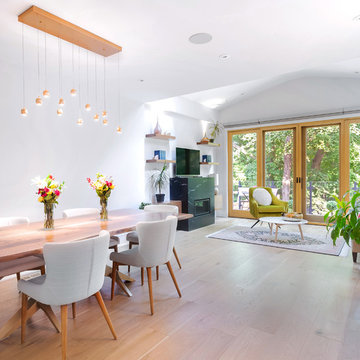
Immagine di una sala da pranzo aperta verso il soggiorno minimal con pareti bianche, parquet chiaro, camino classico, cornice del camino in pietra e pavimento beige
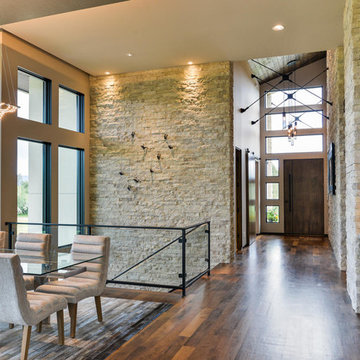
Foto di una sala da pranzo aperta verso il soggiorno contemporanea di medie dimensioni con pareti beige, parquet scuro, camino lineare Ribbon, cornice del camino in pietra e pavimento marrone
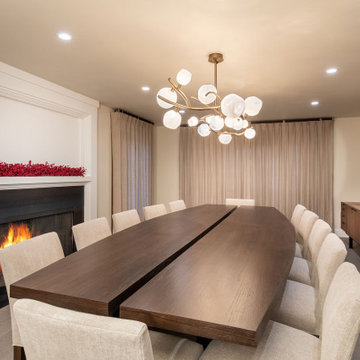
Ispirazione per una sala da pranzo design chiusa e di medie dimensioni con pareti beige, pavimento in legno massello medio, stufa a legna, cornice del camino in pietra, pavimento marrone e carta da parati
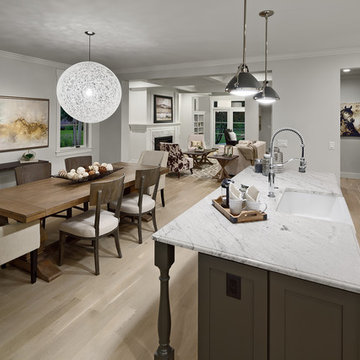
Interior architectural photography of urban, modern residential duplex interior showing kitchen, pantry, dining room, and living room on main floor.
Photography by D'Arcy Leck Photography
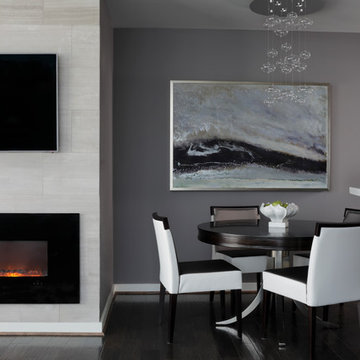
Mali Azima
Immagine di una sala da pranzo aperta verso la cucina design di medie dimensioni con pareti grigie, parquet scuro, camino classico e cornice del camino in pietra
Immagine di una sala da pranzo aperta verso la cucina design di medie dimensioni con pareti grigie, parquet scuro, camino classico e cornice del camino in pietra
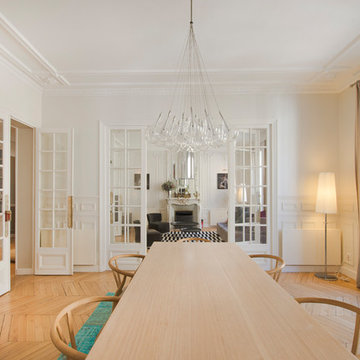
Idee per una grande sala da pranzo aperta verso il soggiorno contemporanea con pareti bianche, parquet chiaro, camino classico, cornice del camino in pietra e pavimento marrone

The room was used as a home office, by opening the kitchen onto it, we've created a warm and inviting space, where the family loves gathering.
Esempio di una grande sala da pranzo design chiusa con pareti blu, parquet chiaro, camino sospeso, cornice del camino in pietra, pavimento beige e soffitto a cassettoni
Esempio di una grande sala da pranzo design chiusa con pareti blu, parquet chiaro, camino sospeso, cornice del camino in pietra, pavimento beige e soffitto a cassettoni
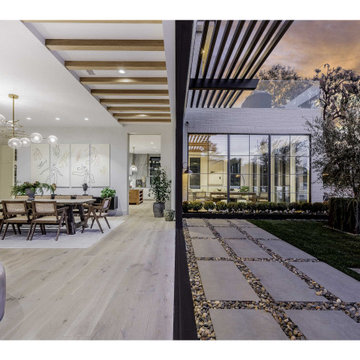
Foto di una grande sala da pranzo aperta verso il soggiorno design con pareti bianche, parquet chiaro, camino classico e cornice del camino in pietra
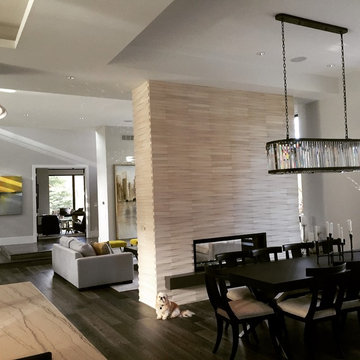
Contemporary Dining Room and Lounge in Mission Hills, KS featuring in-ceiling speakers and music controlled via a tablet or phone.
Esempio di una sala da pranzo aperta verso il soggiorno design di medie dimensioni con pareti bianche, parquet scuro, camino bifacciale e cornice del camino in pietra
Esempio di una sala da pranzo aperta verso il soggiorno design di medie dimensioni con pareti bianche, parquet scuro, camino bifacciale e cornice del camino in pietra
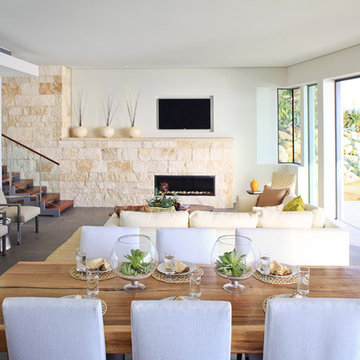
Ispirazione per una sala da pranzo aperta verso il soggiorno minimal con cornice del camino in pietra
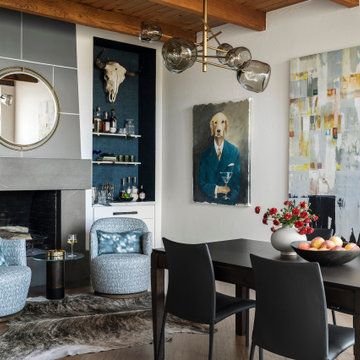
This space needed some grounding. The paneled tiles above the fireplace were originally painted white and the bar area was just a large bookcase built-in. We made some modifications to create this much warmer, intimate space that has more "weight" and "depth." It has become a much more inviting space. All new furniture and lighting gave these clients new sense of excitement and joy to come home to every day.
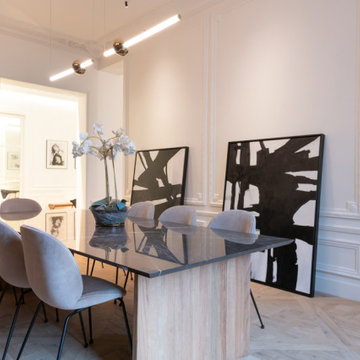
This project is the result of research and work lasting several months. This magnificent Haussmannian apartment will inspire you if you are looking for refined and original inspiration.
Here the lights are decorative objects in their own right. Sometimes they take the form of a cloud in the children's room, delicate bubbles in the parents' or floating halos in the living rooms.
The majestic kitchen completely hugs the long wall. It is a unique creation by eggersmann by Paul & Benjamin. A very important piece for the family, it has been designed both to allow them to meet and to welcome official invitations.
The master bathroom is a work of art. There is a minimalist Italian stone shower. Wood gives the room a chic side without being too conspicuous. It is the same wood used for the construction of boats: solid, noble and above all waterproof.
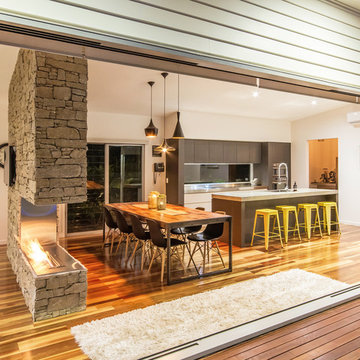
Foto di una sala da pranzo aperta verso la cucina minimal di medie dimensioni con pareti bianche, pavimento in legno massello medio, camino bifacciale e cornice del camino in pietra
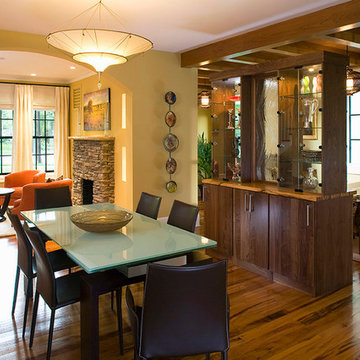
Lydia Cutter
Esempio di una sala da pranzo aperta verso il soggiorno minimal di medie dimensioni con cornice del camino in pietra, pareti beige, pavimento in legno massello medio, camino classico e pavimento marrone
Esempio di una sala da pranzo aperta verso il soggiorno minimal di medie dimensioni con cornice del camino in pietra, pareti beige, pavimento in legno massello medio, camino classico e pavimento marrone
Sale da Pranzo contemporanee con cornice del camino in pietra - Foto e idee per arredare
4