Sale da Pranzo contemporanee con cornice del camino in pietra - Foto e idee per arredare
Filtra anche per:
Budget
Ordina per:Popolari oggi
21 - 40 di 2.494 foto
1 di 3

Contemporary desert home with natural materials. Wood, stone and copper elements throughout the house. Floors are vein-cut travertine, walls are stacked stone or dry wall with hand painted faux finish.
Project designed by Susie Hersker’s Scottsdale interior design firm Design Directives. Design Directives is active in Phoenix, Paradise Valley, Cave Creek, Carefree, Sedona, and beyond.
For more about Design Directives, click here: https://susanherskerasid.com/
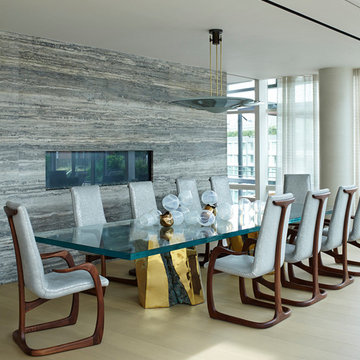
A design connoisseur’s sprawling residence captivates with a double height, majestic light filled living space perfected with exclusive bespoke pieces by both mid-century and contemporary design masters.
Photography by Bjorn Wallander.
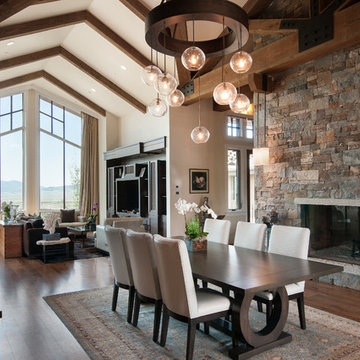
Photography - Phillip Erickson
Esempio di una sala da pranzo aperta verso il soggiorno contemporanea con pavimento in legno massello medio, camino classico e cornice del camino in pietra
Esempio di una sala da pranzo aperta verso il soggiorno contemporanea con pavimento in legno massello medio, camino classico e cornice del camino in pietra
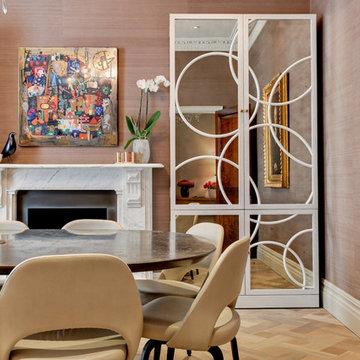
Foto di una sala da pranzo minimal con pareti marroni, parquet chiaro, camino classico e cornice del camino in pietra

Kitchen / Dining with feature custom pendant light, raking ceiling to Hi-lite windows & drop ceiling over kitchen Island bench
Esempio di una grande sala da pranzo aperta verso la cucina contemporanea con pareti bianche, pavimento in laminato, camino bifacciale, cornice del camino in pietra, pavimento marrone e soffitto a volta
Esempio di una grande sala da pranzo aperta verso la cucina contemporanea con pareti bianche, pavimento in laminato, camino bifacciale, cornice del camino in pietra, pavimento marrone e soffitto a volta

Atelier 211 is an ocean view, modern A-Frame beach residence nestled within Atlantic Beach and Amagansett Lanes. Custom-fit, 4,150 square foot, six bedroom, and six and a half bath residence in Amagansett; Atelier 211 is carefully considered with a fully furnished elective. The residence features a custom designed chef’s kitchen, serene wellness spa featuring a separate sauna and steam room. The lounge and deck overlook a heated saline pool surrounded by tiered grass patios and ocean views.

Gorgeous open plan living area, ideal for large gatherings or just snuggling up and reading a book. The fireplace has a countertop that doubles up as a counter surface for horderves
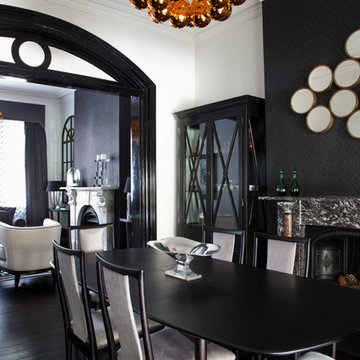
Sue Stubbs
Ispirazione per una sala da pranzo aperta verso il soggiorno minimal con pareti nere, parquet scuro, camino classico, cornice del camino in pietra e pavimento nero
Ispirazione per una sala da pranzo aperta verso il soggiorno minimal con pareti nere, parquet scuro, camino classico, cornice del camino in pietra e pavimento nero
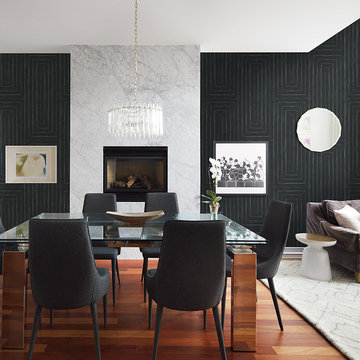
Foto di una sala da pranzo aperta verso il soggiorno design con pareti nere, parquet scuro, camino classico, cornice del camino in pietra e pavimento marrone
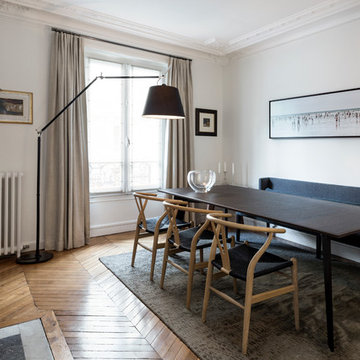
Immagine di una sala da pranzo minimal chiusa con pareti bianche, parquet chiaro, camino classico, cornice del camino in pietra e pavimento beige
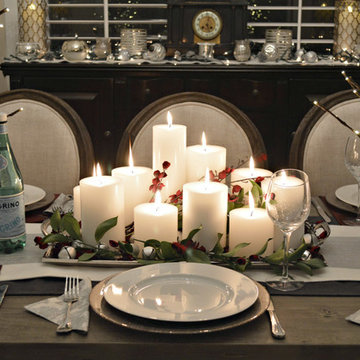
Kristine Ginsberg
Immagine di una sala da pranzo aperta verso la cucina contemporanea di medie dimensioni con pareti grigie, parquet scuro, camino classico e cornice del camino in pietra
Immagine di una sala da pranzo aperta verso la cucina contemporanea di medie dimensioni con pareti grigie, parquet scuro, camino classico e cornice del camino in pietra
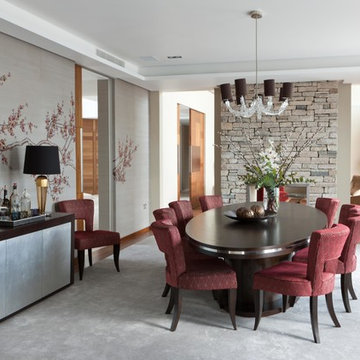
Jake Fitzjones
Foto di una sala da pranzo minimal con camino bifacciale, cornice del camino in pietra e pareti beige
Foto di una sala da pranzo minimal con camino bifacciale, cornice del camino in pietra e pareti beige

The table is from a New York Show Room made from Acacia wood. The base is white and brown. It is approximately 15-1/2 ft. in length. The interior designer is Malgosia Migdal Design.

David O. Marlow
Esempio di un'ampia sala da pranzo aperta verso il soggiorno minimal con parquet scuro, camino bifacciale, cornice del camino in pietra e pavimento marrone
Esempio di un'ampia sala da pranzo aperta verso il soggiorno minimal con parquet scuro, camino bifacciale, cornice del camino in pietra e pavimento marrone
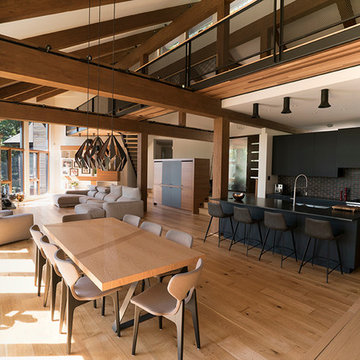
Cuisine noire intemporelle dans une aire ouverte _ Plancher de chêne naturel et mobilier en bois massif _ Les couleurs neutres et les matières naturelles permettent un heureux mélange du style industriel et contemporain _ Timeless black kitchen in an open living space _ Naturel oak flooring and massive wood furniture _ The neutral tones and natural materials allow a great mix between the industrial and contemporary styles _
Photo: Olivier Hétu de reference design Interior design: Paule Bourbonnais de Paule Bourbonnais Design et reference design Architecture: Dufour Ducharme architectes
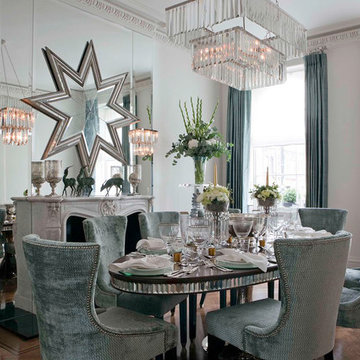
Formal dining room
Ispirazione per una grande sala da pranzo contemporanea con pareti grigie, parquet scuro, camino classico e cornice del camino in pietra
Ispirazione per una grande sala da pranzo contemporanea con pareti grigie, parquet scuro, camino classico e cornice del camino in pietra
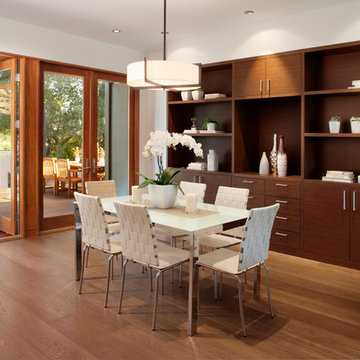
Dining room and floors throughout are engineered planks stained with a Fumed finish over white oak by Amber Floors. All cabinetry is a teak composite veneer which is very consistent and durable. We always design in plenty of built-in storage and display capabilities. All windows and doors are wood clad aluminum by Eagle. Dining room pendant light is by Boyd Lighting.
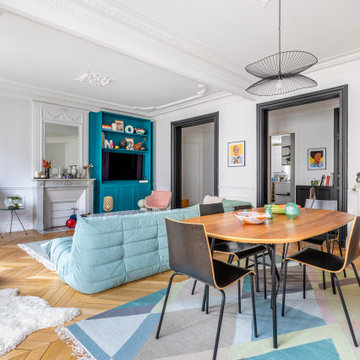
Immagine di una grande sala da pranzo aperta verso il soggiorno contemporanea con pareti bianche, parquet chiaro, camino classico, cornice del camino in pietra e pavimento marrone
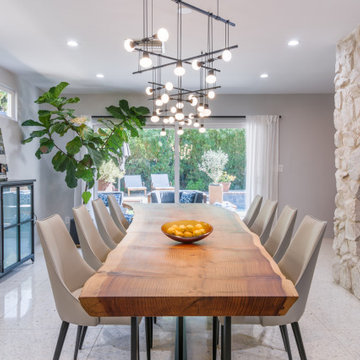
This timeless contemporary open concept kitchen/dining room was designed for a family that loves to entertain. This family hosts all holiday parties. They wanted the open concept to allow for cooking & talking, eating & talking, and to include anyone sitting outside to join in on the conversation & laughs too. In this space, you will also see the dining room, & full pool/guest bathroom. The fireplace includes a natural stone veneer to give the dining room texture & an intimate atmosphere. The tile floor is classic and brings texture & depth to the space.
JL Interiors is a LA-based creative/diverse firm that specializes in residential interiors. JL Interiors empowers homeowners to design their dream home that they can be proud of! The design isn’t just about making things beautiful; it’s also about making things work beautifully. Contact us for a free consultation Hello@JLinteriors.design _ 310.390.6849_ www.JLinteriors.design
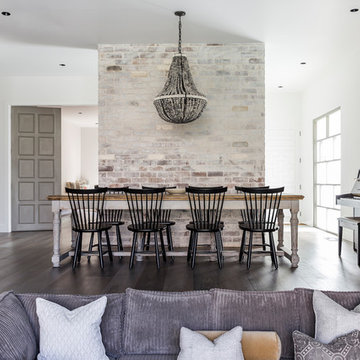
Ispirazione per una grande sala da pranzo aperta verso il soggiorno minimal con pareti bianche, pavimento in legno massello medio, camino classico, cornice del camino in pietra e pavimento beige
Sale da Pranzo contemporanee con cornice del camino in pietra - Foto e idee per arredare
2