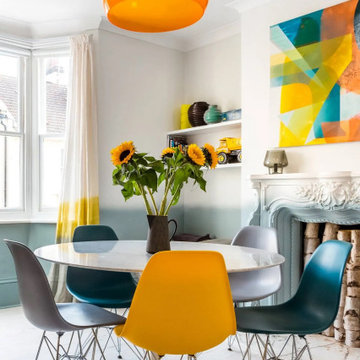Sale da Pranzo - Foto e idee per arredare
Filtra anche per:
Budget
Ordina per:Popolari oggi
21 - 40 di 30.632 foto
1 di 2
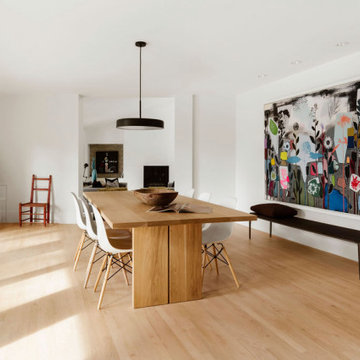
Esempio di un'ampia sala da pranzo aperta verso la cucina design con pareti bianche, parquet chiaro, camino classico, cornice del camino in cemento e carta da parati

Esempio di una grande sala da pranzo aperta verso la cucina costiera con pareti bianche, parquet chiaro, camino classico, cornice del camino in cemento, pavimento beige e pareti in perlinato

Classic, timeless and ideally positioned on a sprawling corner lot set high above the street, discover this designer dream home by Jessica Koltun. The blend of traditional architecture and contemporary finishes evokes feelings of warmth while understated elegance remains constant throughout this Midway Hollow masterpiece unlike no other. This extraordinary home is at the pinnacle of prestige and lifestyle with a convenient address to all that Dallas has to offer.

Modern Dining Room in an open floor plan, sits between the Living Room, Kitchen and Backyard Patio. The modern electric fireplace wall is finished in distressed grey plaster. Modern Dining Room Furniture in Black and white is paired with a sculptural glass chandelier. Floor to ceiling windows and modern sliding glass doors expand the living space to the outdoors.

Esempio di una sala da pranzo aperta verso la cucina contemporanea di medie dimensioni con pareti bianche, parquet chiaro, camino bifacciale, cornice del camino piastrellata e pavimento marrone

This beautiful, new construction home in Greenwich Connecticut was staged by BA Staging & Interiors to showcase all of its beautiful potential, so it will sell for the highest possible value. The staging was carefully curated to be sleek and modern, but at the same time warm and inviting to attract the right buyer. This staging included a lifestyle merchandizing approach with an obsessive attention to detail and the most forward design elements. Unique, large scale pieces, custom, contemporary artwork and luxurious added touches were used to transform this new construction into a dream home.

Дизайнер характеризует стиль этой квартиры как романтичная эклектика: «Здесь совмещены разные времена (старая и новая мебель), советское прошлое и настоящее, уральский колорит и европейская классика. Мне хотелось сделать этот проект с уральским акцентом».
На книжном стеллаже — скульптура-часы «Хозяйка Медной горы и Данила Мастер», каслинское литьё.

Bar height dining table with a nearby bar cart for entertaining. Graphic prints and accent walls add dimensions and pops of color to the room.
Idee per una sala da pranzo aperta verso il soggiorno tradizionale di medie dimensioni con pareti nere, pavimento in legno massello medio, camino sospeso, cornice del camino in metallo, pavimento marrone e soffitto a volta
Idee per una sala da pranzo aperta verso il soggiorno tradizionale di medie dimensioni con pareti nere, pavimento in legno massello medio, camino sospeso, cornice del camino in metallo, pavimento marrone e soffitto a volta

Ispirazione per una sala da pranzo aperta verso la cucina design di medie dimensioni con pareti bianche, pavimento in sughero, camino ad angolo, cornice del camino in legno e pavimento marrone
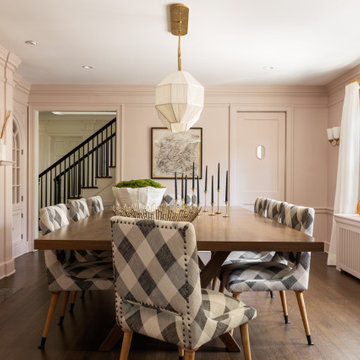
Interior Design: Rosen Kelly Conway Architecture & Design
Architecture: Rosen Kelly Conway Architecture & Design
Contractor: R. Keller Construction, Co.
Custom Cabinetry: Custom Creations
Marble: Atlas Marble
Art & Venetian Plaster: Alternative Interiors
Tile: Virtue Tile Design
Fixtures: WaterWorks
Photographer: Mike Van Tassell
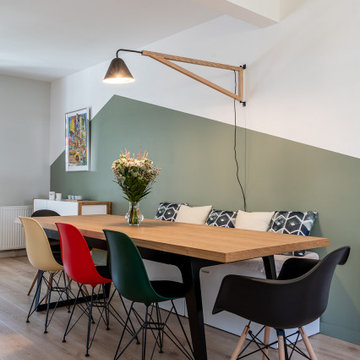
Mes clients désiraient une circulation plus fluide pour leur pièce à vivre et une ambiance plus chaleureuse et moderne.
Après une étude de faisabilité, nous avons décidé d'ouvrir une partie du mur porteur afin de créer un bloc central recevenant d'un côté les éléments techniques de la cuisine et de l'autre le poêle rotatif pour le salon. Dès l'entrée, nous avons alors une vue sur le grand salon.
La cuisine a été totalement retravaillée, un grand plan de travail et de nombreux rangements, idéal pour cette grande famille.
Côté salle à manger, nous avons joué avec du color zonning, technique de peinture permettant de créer un espace visuellement. Une grande table esprit industriel, un banc et des chaises colorées pour un espace dynamique et chaleureux.
Pour leur salon, mes clients voulaient davantage de rangement et des lignes modernes, j'ai alors dessiné un meuble sur mesure aux multiples rangements et servant de meuble TV. Un canapé en cuir marron et diverses assises modulables viennent délimiter cet espace chaleureux et conviviale.
L'ensemble du sol a été changé pour un modèle en startifié chêne raboté pour apporter de la chaleur à la pièce à vivre.
Le mobilier et la décoration s'articulent autour d'un camaïeu de verts et de teintes chaudes pour une ambiance chaleureuse, moderne et dynamique.

When presented with the overall layout of the kitchen, this dining space called out for more interest than just your standard table. We chose to make a statement with a custom three-sided seated banquette. Completed in early 2020, this family gathering space is complete with storage beneath and electrical charging stations on each end.
Underneath three large window walls, our built-in banquette and custom table provide a comfortable, intimate dining nook for the family and a few guests while the stunning oversized chandelier ties in nicely with the other brass accents in the kitchen. The thin black window mullions offer a sharp, clean contrast to the crisp white walls and coordinate well with the dark banquette, sprayed to match the dark charcoal doors in the home.
The finishing touch is our faux distressed leather cushions, topped with a variety of pillows in shapes and cozy fabrics. We love that this family hangs out here in every season!
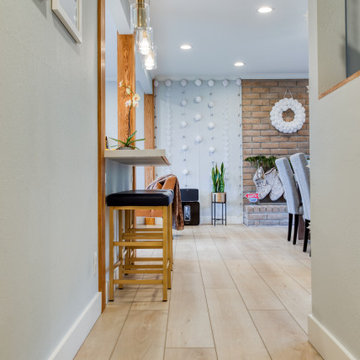
Lato Signature from the Modin Rigid LVP Collection - Crisp tones of maple and birch. The enhanced bevels accentuate the long length of the planks.
Ispirazione per una sala da pranzo aperta verso il soggiorno moderna di medie dimensioni con pareti grigie, pavimento in vinile, camino classico, cornice del camino in mattoni e pavimento giallo
Ispirazione per una sala da pranzo aperta verso il soggiorno moderna di medie dimensioni con pareti grigie, pavimento in vinile, camino classico, cornice del camino in mattoni e pavimento giallo

Dining Room / 3-Season Porch
Foto di una sala da pranzo aperta verso il soggiorno rustica di medie dimensioni con pareti marroni, pavimento in legno massello medio, camino bifacciale, cornice del camino in cemento e pavimento grigio
Foto di una sala da pranzo aperta verso il soggiorno rustica di medie dimensioni con pareti marroni, pavimento in legno massello medio, camino bifacciale, cornice del camino in cemento e pavimento grigio
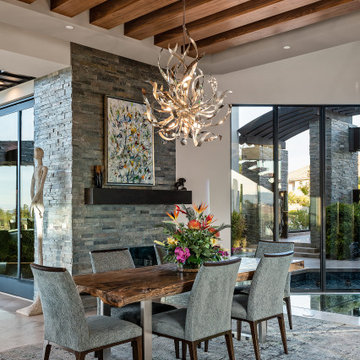
Foto di una grande sala da pranzo rustica con pareti grigie, camino classico, cornice del camino piastrellata e pavimento grigio
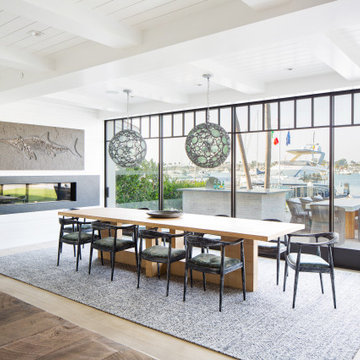
Idee per un'ampia sala da pranzo aperta verso il soggiorno stile marinaro con pareti bianche, parquet chiaro, camino lineare Ribbon e pavimento beige
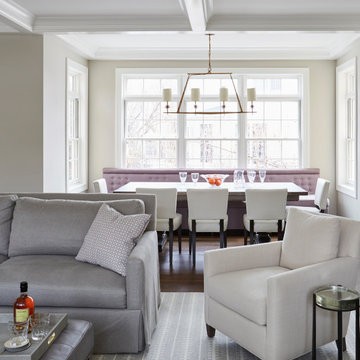
Immagine di una piccola sala da pranzo chic chiusa con pareti grigie, pavimento in legno massello medio, camino classico, cornice del camino in mattoni e pavimento marrone
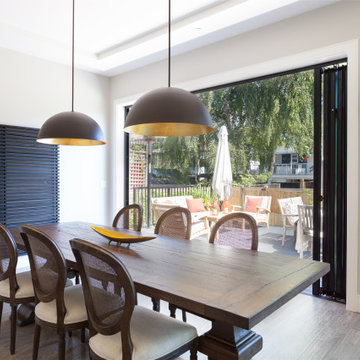
Clay Construction | clayconstruction.ca | 604-560-8727 | Duy Nguyen Photography
Esempio di una sala da pranzo aperta verso il soggiorno tradizionale di medie dimensioni con pareti bianche, pavimento in legno massello medio, camino lineare Ribbon, cornice del camino piastrellata e pavimento marrone
Esempio di una sala da pranzo aperta verso il soggiorno tradizionale di medie dimensioni con pareti bianche, pavimento in legno massello medio, camino lineare Ribbon, cornice del camino piastrellata e pavimento marrone
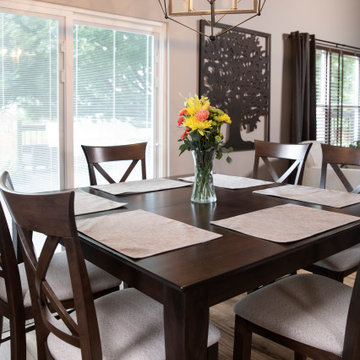
Designer: Jenii Kluver | Photographer: Sarah Utech
Immagine di una sala da pranzo aperta verso il soggiorno chic di medie dimensioni con pareti grigie, parquet chiaro, camino classico, cornice del camino piastrellata e pavimento marrone
Immagine di una sala da pranzo aperta verso il soggiorno chic di medie dimensioni con pareti grigie, parquet chiaro, camino classico, cornice del camino piastrellata e pavimento marrone
Sale da Pranzo - Foto e idee per arredare
2
