Sale da Pranzo con soffitto in perlinato e travi a vista - Foto e idee per arredare
Filtra anche per:
Budget
Ordina per:Popolari oggi
41 - 60 di 4.102 foto
1 di 3

Idee per una sala da pranzo aperta verso la cucina country di medie dimensioni con pareti bianche, parquet chiaro, camino classico, cornice del camino in perlinato, pavimento marrone, travi a vista e pareti in perlinato
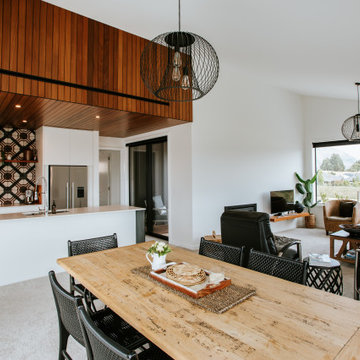
Designed to be the perfect Alpine Escape, this home has room for friends and family arriving from out of town to enjoy all that the Wanaka and Central Otago region has to offer. Features include natural timber cladding, designer kitchen, 3 bedrooms, 2 bathrooms, separate laundry and even a drying room. This home is the perfect escape, with all you need to easily deal with the clean from a long day on the slopes or the lake, and then its time to relax!
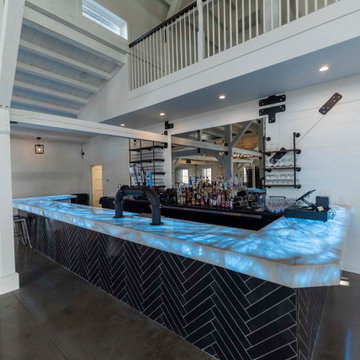
Post and beam wedding venue great room with bar
Foto di un'ampia sala da pranzo aperta verso il soggiorno rustica con pareti bianche, pavimento in cemento, pavimento grigio e travi a vista
Foto di un'ampia sala da pranzo aperta verso il soggiorno rustica con pareti bianche, pavimento in cemento, pavimento grigio e travi a vista
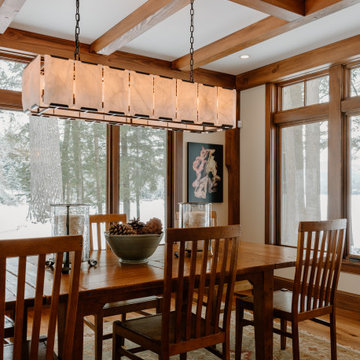
Foto di una sala da pranzo aperta verso la cucina stile rurale con pareti bianche, pavimento in legno massello medio, pavimento marrone e travi a vista
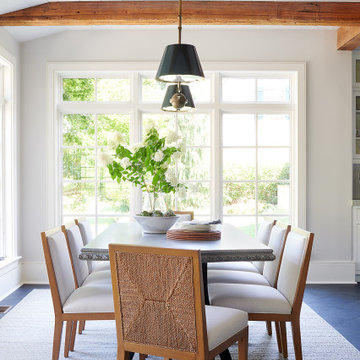
Esempio di una sala da pranzo aperta verso la cucina di medie dimensioni con pavimento in ardesia, pavimento grigio e travi a vista
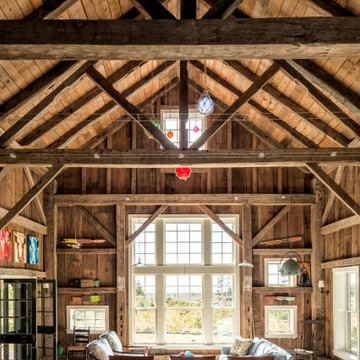
A summer house built around salvaged barn beams.
Not far from the beach, the secluded site faces south to the ocean and views.
The large main barn room embraces the main living spaces, including the kitchen. The barn room is anchored on the north with a stone fireplace and on the south with a large bay window. The wing to the east organizes the entry hall and sleeping rooms.

Designed by Malia Schultheis and built by Tru Form Tiny. This Tiny Home features Blue stained pine for the ceiling, pine wall boards in white, custom barn door, custom steel work throughout, and modern minimalist window trim in fir. This table folds down and away.
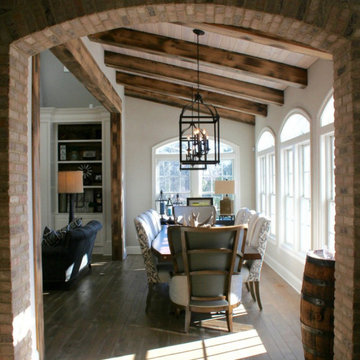
A beautiful dining room shows our craftsmanship in the wood ceiling, cased openings and custom hardwood floors.
Foto di una sala da pranzo country con pavimento in legno massello medio, pavimento grigio e travi a vista
Foto di una sala da pranzo country con pavimento in legno massello medio, pavimento grigio e travi a vista
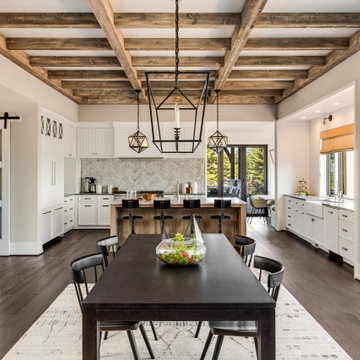
Immagine di una sala da pranzo aperta verso il soggiorno country con pareti beige, parquet scuro, pavimento marrone e travi a vista
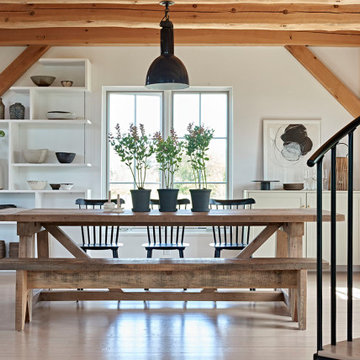
Open concept dining space featuring exposed wooden beams, custom open shelving and light hardwood floors. A spiral staircase abuts the space.
Ispirazione per una grande sala da pranzo aperta verso il soggiorno country con pareti bianche, parquet chiaro e travi a vista
Ispirazione per una grande sala da pranzo aperta verso il soggiorno country con pareti bianche, parquet chiaro e travi a vista

Les bonnes chaises et la table de repas ne sont pas encore arrivées. Une grande table carrée et des chaises dépareillées et chinées viendront bientôt face au panoramique !
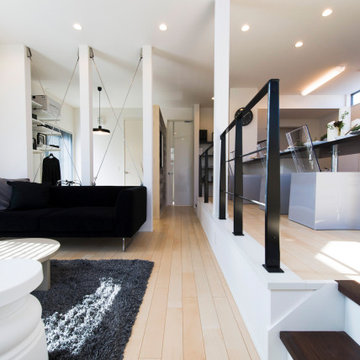
ダイニング部分を小上がりにし、リビングと緩やかに繋がりを持たせたプランニングです。
腰壁にしてしまうと、空間の繋がりが分断され、圧迫感も出てしまうので、吹き抜け用の手すりを用いて安全性とデザイン性を実現しています。
色は階段、インテリア、梁に合わせてブラックにしてフロア、クロスとのコントラストを演出しています。
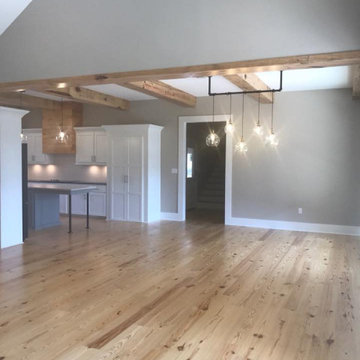
Esempio di una grande sala da pranzo aperta verso il soggiorno country con pareti grigie, parquet chiaro, nessun camino, pavimento beige e travi a vista
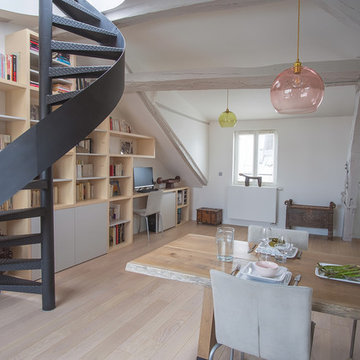
Hannah Starman
Idee per una grande sala da pranzo aperta verso il soggiorno contemporanea con parquet chiaro, pareti bianche, nessun camino, pavimento marrone e travi a vista
Idee per una grande sala da pranzo aperta verso il soggiorno contemporanea con parquet chiaro, pareti bianche, nessun camino, pavimento marrone e travi a vista

Дизайнер характеризует стиль этой квартиры как романтичная эклектика: «Здесь совмещены разные времена (старая и новая мебель), советское прошлое и настоящее, уральский колорит и европейская классика. Мне хотелось сделать этот проект с уральским акцентом».
На книжном стеллаже — скульптура-часы «Хозяйка Медной горы и Данила Мастер», каслинское литьё.

What started as a kitchen and two-bathroom remodel evolved into a full home renovation plus conversion of the downstairs unfinished basement into a permitted first story addition, complete with family room, guest suite, mudroom, and a new front entrance. We married the midcentury modern architecture with vintage, eclectic details and thoughtful materials.
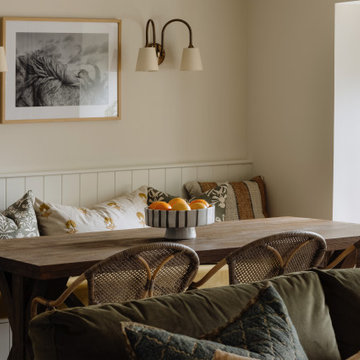
Immagine di un piccolo angolo colazione bohémian con pareti beige, pavimento in legno massello medio, stufa a legna, cornice del camino in mattoni, pavimento marrone e travi a vista
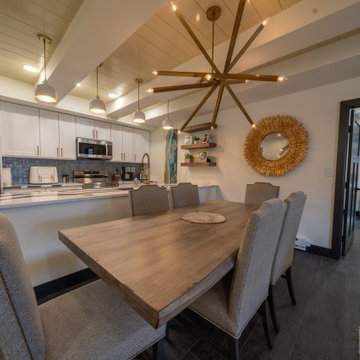
Foto di una grande sala da pranzo aperta verso la cucina minimalista con pareti bianche, nessun camino, pavimento grigio e soffitto in perlinato
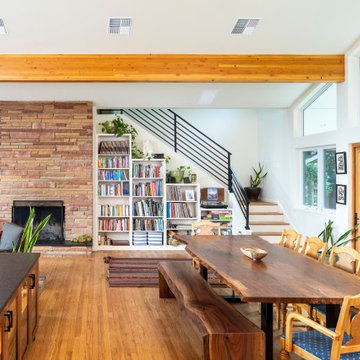
Ispirazione per una sala da pranzo aperta verso il soggiorno design di medie dimensioni con pareti bianche, pavimento in legno massello medio, camino classico, cornice del camino in pietra ricostruita e travi a vista

Idee per una sala da pranzo aperta verso la cucina minimal di medie dimensioni con pavimento in cemento, pavimento grigio e travi a vista
Sale da Pranzo con soffitto in perlinato e travi a vista - Foto e idee per arredare
3