Sale da Pranzo con soffitto in perlinato e travi a vista - Foto e idee per arredare
Filtra anche per:
Budget
Ordina per:Popolari oggi
141 - 160 di 4.102 foto
1 di 3

Originally, the dining layout was too small for our clients needs. We reconfigured the space to allow for a larger dining table to entertain guests. Adding the layered lighting installation helped to define the longer space and bring organic flow and loose curves above the angular custom dining table. The door to the pantry is disguised by the wood paneling on the wall.

Foto di una sala da pranzo aperta verso il soggiorno design di medie dimensioni con pareti marroni, pavimento in cemento, pavimento grigio, travi a vista e boiserie

Ispirazione per una sala da pranzo aperta verso il soggiorno scandinava di medie dimensioni con pavimento in cemento, pavimento grigio, travi a vista e pareti in mattoni

BAR VIGNETTE
Esempio di una sala da pranzo aperta verso la cucina stile marino con pareti bianche, pavimento in legno massello medio, travi a vista, carta da parati, nessun camino e pavimento beige
Esempio di una sala da pranzo aperta verso la cucina stile marino con pareti bianche, pavimento in legno massello medio, travi a vista, carta da parati, nessun camino e pavimento beige

This Aspen retreat boasts both grandeur and intimacy. By combining the warmth of cozy textures and warm tones with the natural exterior inspiration of the Colorado Rockies, this home brings new life to the majestic mountains.
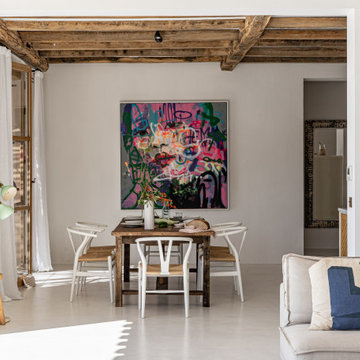
Esempio di una grande sala da pranzo aperta verso il soggiorno mediterranea con pavimento in cemento, pavimento bianco e travi a vista
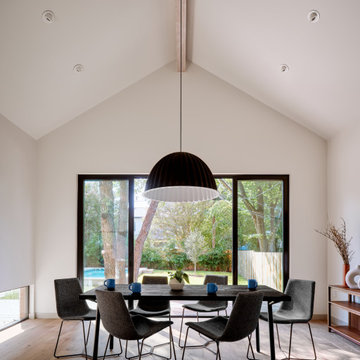
Esempio di una sala da pranzo aperta verso il soggiorno minimalista di medie dimensioni con pareti beige, parquet chiaro e travi a vista

Literally, the heart of this home is this dining table. Used at mealtime, yes, but so much more. Homework, bills, family meetings, folding laundry, gift wrapping and more. Not to worry. The top has been treated with a catalytic finish. Impervious to almost everything.
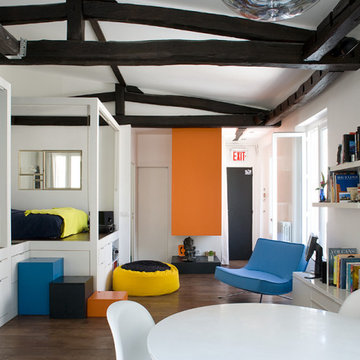
Immagine di una sala da pranzo aperta verso il soggiorno contemporanea di medie dimensioni con pareti bianche, parquet scuro, nessun camino, pavimento marrone e travi a vista
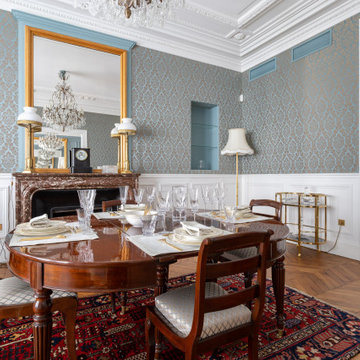
Salle à manger avec table mise
Immagine di una grande sala da pranzo tradizionale chiusa con pareti blu, pavimento in legno massello medio, camino classico, pavimento marrone e travi a vista
Immagine di una grande sala da pranzo tradizionale chiusa con pareti blu, pavimento in legno massello medio, camino classico, pavimento marrone e travi a vista
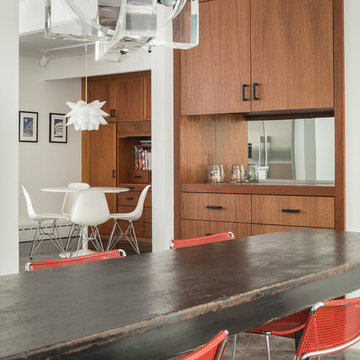
Modern designs and red accent chairs lend themselves to the appeal of this dining room.
Trent Bell Photography
Foto di una sala da pranzo aperta verso il soggiorno minimalista con pareti bianche, pavimento in cemento e soffitto in perlinato
Foto di una sala da pranzo aperta verso il soggiorno minimalista con pareti bianche, pavimento in cemento e soffitto in perlinato
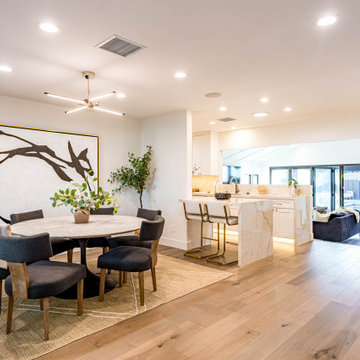
Introducing a stunning new construction project by DYM in Burbank, CA - a modern masterpiece! This remarkable development features a complete open galley white kitchen, master bedroom and bathroom, guest bathroom, and an exterior overhaul. Step into the beautiful backyard, complete with a pool, barbecue, and a luxurious lounge area. Experience the epitome of contemporary living at its finest!

Esempio di una grande sala da pranzo minimal con pareti blu, parquet chiaro, camino ad angolo, cornice del camino in intonaco, pavimento marrone e travi a vista
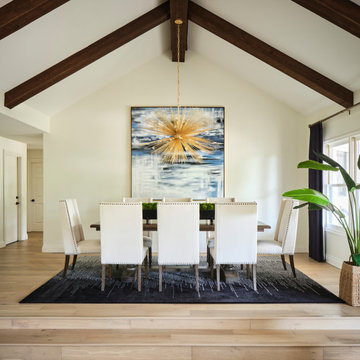
Our young professional clients desired sophisticated furnishings and a modern update to their current living and dining room areas. First, the walls were painted a creamy white and new white oak flooring was installed throughout. A striking modern dining room chandelier was installed, and layers of luxurious furnishings were added. Overscaled artwork, long navy drapery, and a trio of large mirrors accentuate the soaring vaulted ceilings. A sapphire velvet sofa anchors the living room, while stylish swivel chairs and a comfortable chaise lounge complete the seating area.
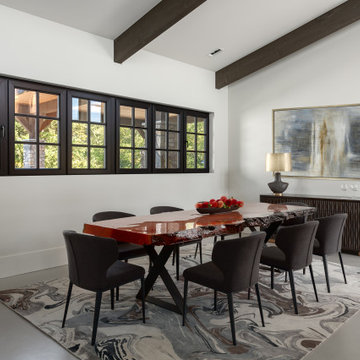
Ispirazione per una sala da pranzo aperta verso il soggiorno design di medie dimensioni con pareti bianche, pavimento in cemento, pavimento grigio e soffitto in perlinato

Фото - Сабухи Новрузов
Immagine di una sala da pranzo aperta verso il soggiorno industriale con pareti bianche, pavimento in legno massello medio, pavimento marrone, travi a vista, soffitto in legno e pareti in mattoni
Immagine di una sala da pranzo aperta verso il soggiorno industriale con pareti bianche, pavimento in legno massello medio, pavimento marrone, travi a vista, soffitto in legno e pareti in mattoni
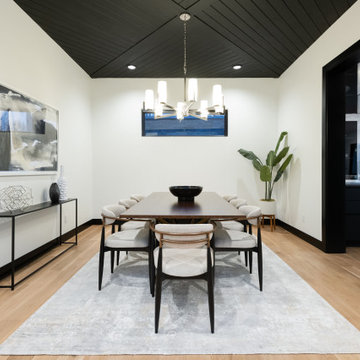
Esempio di una sala da pranzo design chiusa e di medie dimensioni con pareti bianche, nessun camino, soffitto in perlinato e parquet chiaro
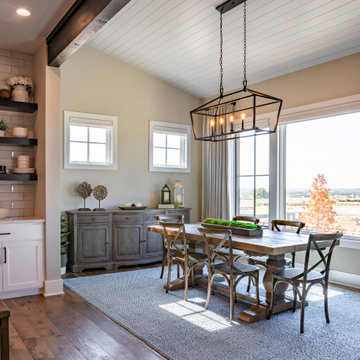
This everyday dining space is so cozy and inviting. We used an indoor/outdoor rug from Dash and Albert, farmhouse table and cafe chairs in reclaimed wood, and an oversized buffet from Classic Home Furnishings. Added warmth with draperies in Pindler fabric and tongue and groove ceiling.
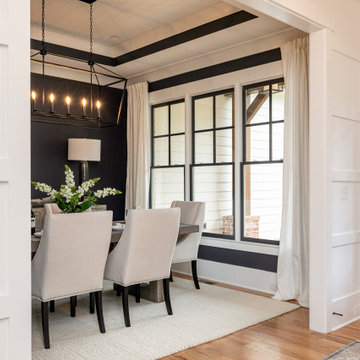
White parson chairs around a weathered grey rectangle table
Esempio di una sala da pranzo stile americano chiusa e di medie dimensioni con pareti nere, pavimento in legno massello medio, nessun camino, pavimento marrone e soffitto in perlinato
Esempio di una sala da pranzo stile americano chiusa e di medie dimensioni con pareti nere, pavimento in legno massello medio, nessun camino, pavimento marrone e soffitto in perlinato
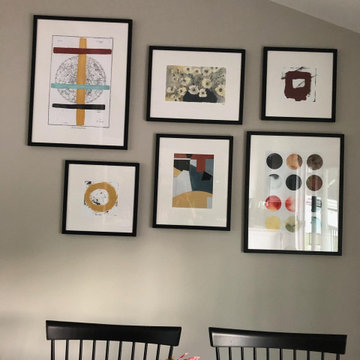
This is a picture grouping the client saw first in our store. I then showed the same grouping to her in our 3-D floor plan. They went ahead and purchased and this final grouping is how it turned out to accommodate the slanted ceiling.
Sale da Pranzo con soffitto in perlinato e travi a vista - Foto e idee per arredare
8