Sale da Pranzo con pavimento nero - Foto e idee per arredare
Filtra anche per:
Budget
Ordina per:Popolari oggi
21 - 40 di 1.607 foto
1 di 2
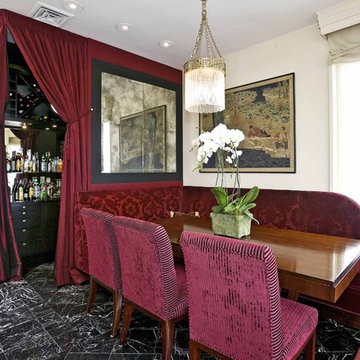
Booth, and corner bar.
Immagine di una sala da pranzo tradizionale con pareti bianche, pavimento in marmo e pavimento nero
Immagine di una sala da pranzo tradizionale con pareti bianche, pavimento in marmo e pavimento nero
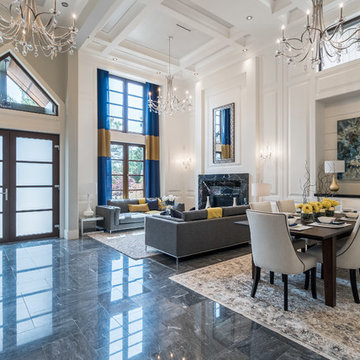
Ispirazione per una sala da pranzo aperta verso il soggiorno chic di medie dimensioni con pareti bianche, pavimento in marmo, nessun camino e pavimento nero
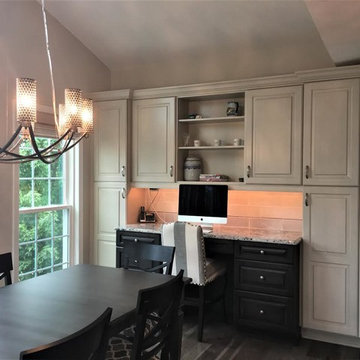
Darren Simcox, Kitchen Designer
Esempio di una grande sala da pranzo aperta verso la cucina chic con pareti grigie, parquet scuro, nessun camino e pavimento nero
Esempio di una grande sala da pranzo aperta verso la cucina chic con pareti grigie, parquet scuro, nessun camino e pavimento nero
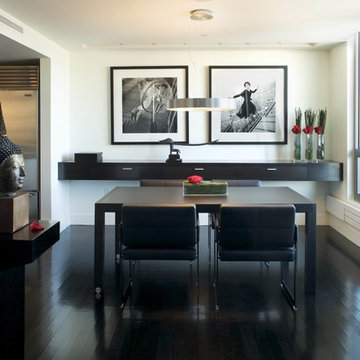
Spectacular renovation of a Back Bay PH unit as featured in Boston Home Magazine.
Immagine di una sala da pranzo contemporanea chiusa e di medie dimensioni con pareti bianche, pavimento nero, parquet scuro e nessun camino
Immagine di una sala da pranzo contemporanea chiusa e di medie dimensioni con pareti bianche, pavimento nero, parquet scuro e nessun camino

Designed by Malia Schultheis and built by Tru Form Tiny. This Tiny Home features Blue stained pine for the ceiling, pine wall boards in white, custom barn door, custom steel work throughout, and modern minimalist window trim in fir. This table folds down and away.
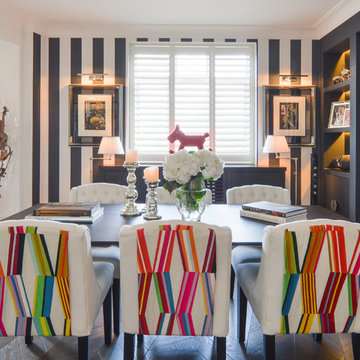
Ispirazione per una sala da pranzo bohémian di medie dimensioni con pareti multicolore, parquet scuro e pavimento nero

写真:繁田諭
Immagine di una sala da pranzo aperta verso il soggiorno nordica con pareti bianche e pavimento nero
Immagine di una sala da pranzo aperta verso il soggiorno nordica con pareti bianche e pavimento nero
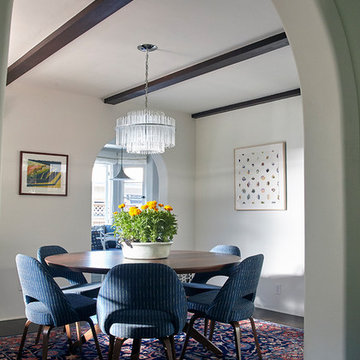
Foto di una sala da pranzo classica chiusa con pareti bianche, parquet scuro, nessun camino e pavimento nero
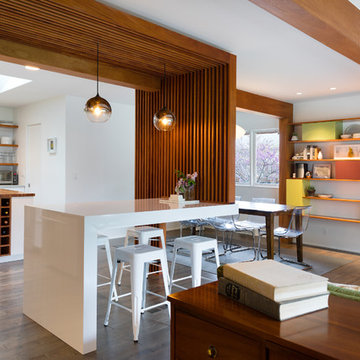
Mid-Century house remodel. Design by aToM. Construction and installation of mahogany structure and custom cabinetry by d KISER design.construct, inc. Photograph by Colin Conces Photography
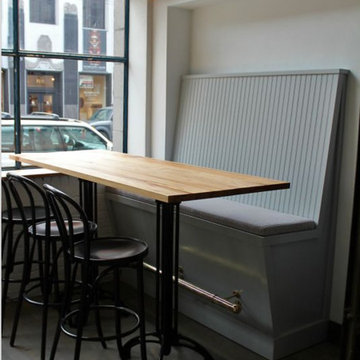
Idee per una sala da pranzo aperta verso il soggiorno industriale di medie dimensioni con pareti bianche, parquet scuro, camino sospeso e pavimento nero
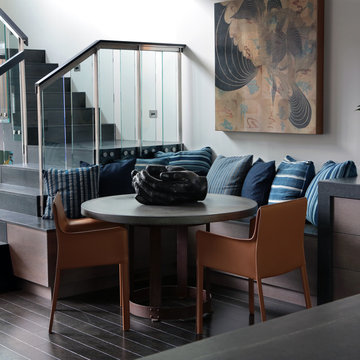
Photo by Adam Milliron
Immagine di una sala da pranzo aperta verso il soggiorno contemporanea di medie dimensioni con pareti bianche, parquet scuro, nessun camino e pavimento nero
Immagine di una sala da pranzo aperta verso il soggiorno contemporanea di medie dimensioni con pareti bianche, parquet scuro, nessun camino e pavimento nero
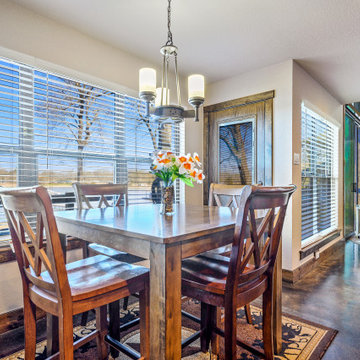
The Dining Room of the Touchstone Cottage. View plan THD-8786: https://www.thehousedesigners.com/plan/the-touchstone-2-8786/
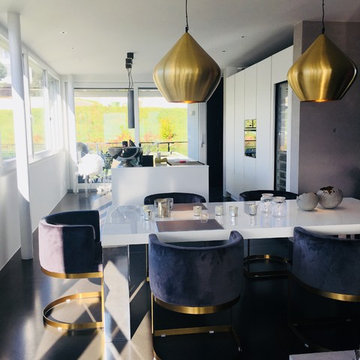
Idee per una sala da pranzo aperta verso il soggiorno moderna di medie dimensioni con pareti bianche, pavimento in vinile e pavimento nero
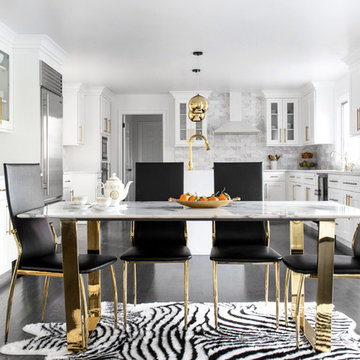
Raquel Langworthy
Ispirazione per una sala da pranzo aperta verso la cucina classica con pareti bianche, parquet scuro e pavimento nero
Ispirazione per una sala da pranzo aperta verso la cucina classica con pareti bianche, parquet scuro e pavimento nero
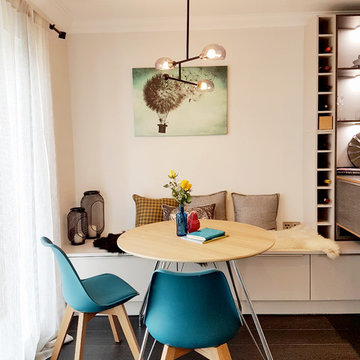
Foto di una piccola sala da pranzo aperta verso la cucina contemporanea con pareti grigie, parquet scuro e pavimento nero

Idee per un'ampia sala da pranzo country chiusa con pareti verdi, pavimento in ardesia, camino sospeso, pavimento nero, soffitto in perlinato e pareti in mattoni
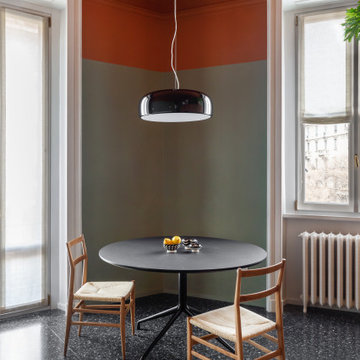
Ispirazione per una piccola sala da pranzo aperta verso il soggiorno bohémian con pareti multicolore e pavimento nero
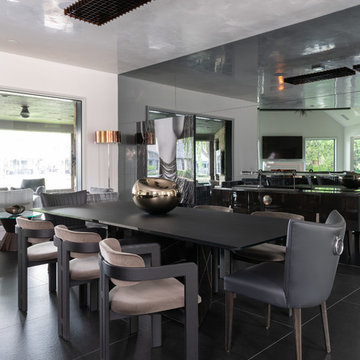
Brad Haines knows a thing or two about building things. The intensely creative and innovative founder of Oklahoma City-based Haines Capital is the driving force behind numerous successful companies including Bank 7 (NASDAQ BSVN), which proudly reported record year-end earnings since going public in September of last year. He has beautifully built, renovated, and personally thumb printed all of his commercial spaces and residences. “Our theory is to keep things sophisticated but comfortable,” Brad says.
That’s the exact approach he took in his personal haven in Nichols Hills, Oklahoma. Painstakingly renovated over the span of two years by Candeleria Foster Design-Build of Oklahoma City, his home boasts museum-white, authentic Venetian plaster walls and ceilings; charcoal tiled flooring; imported marble in the master bath; and a pretty kitchen you’ll want to emulate.
Reminiscent of an edgy luxury hotel, it is a vibe conjured by Cantoni designer Nicole George. “The new remodel plan was all about opening up the space and layering monochromatic color with lots of texture,” says Nicole, who collaborated with Brad on two previous projects. “The color palette is minimal, with charcoal, bone, amber, stone, linen and leather.”
“Sophisticated“Sophisticated“Sophisticated“Sophisticated“Sophisticated
Nicole helped oversee space planning and selection of interior finishes, lighting, furnishings and fine art for the entire 7,000-square-foot home. It is now decked top-to-bottom in pieces sourced from Cantoni, beginning with the custom-ordered console at entry and a pair of Glacier Suspension fixtures over the stairwell. “Every angle in the house is the result of a critical thought process,” Nicole says. “We wanted to make sure each room would be purposeful.”
To that end, “we reintroduced the ‘parlor,’ and also redefined the formal dining area as a bar and drink lounge with enough space for 10 guests to comfortably dine,” Nicole says. Brad’s parlor holds the Swing sectional customized in a silky, soft-hand charcoal leather crafted by prominent Italian leather furnishings company Gamma. Nicole paired it with the Kate swivel chair customized in a light grey leather, the sleek DK writing desk, and the Black & More bar cabinet by Malerba. “Nicole has a special design talent and adapts quickly to what we expect and like,” Brad says.
To create the restaurant-worthy dining space, Nicole brought in a black-satin glass and marble-topped dining table and mohair-velvet chairs, all by Italian maker Gallotti & Radice. Guests can take a post-dinner respite on the adjoining room’s Aston sectional by Gamma.
In the formal living room, Nicole paired Cantoni’s Fashion Affair club chairs with the Black & More cocktail table, and sofas sourced from Désirée, an Italian furniture upholstery company that creates cutting-edge yet comfortable pieces. The color-coordinating kitchen and breakfast area, meanwhile, hold a set of Guapa counter stools in ash grey leather, and the Ray dining table with light-grey leather Cattelan Italia chairs. The expansive loggia also is ideal for entertaining and lounging with the Versa grand sectional, the Ido cocktail table in grey aged walnut and Dolly chairs customized in black nubuck leather. Nicole made most of the design decisions, but, “she took my suggestions seriously and then put me in my place,” Brad says.
She had the master bedroom’s Marlon bed by Gamma customized in a remarkably soft black leather with a matching stitch and paired it with onyx gloss Black & More nightstands. “The furnishings absolutely complement the style,” Brad says. “They are high-quality and have a modern flair, but at the end of the day, are still comfortable and user-friendly.”
The end result is a home Brad not only enjoys, but one that Nicole also finds exceptional. “I honestly love every part of this house,” Nicole says. “Working with Brad is always an adventure but a privilege that I take very seriously, from the beginning of the design process to installation.”

Number 16 Project. Linking Heritage Georgian architecture to modern. Inside it's all about robust interior finishes softened with layers of texture and materials. This is the open plan living, kitchen and dining area. FLowing to the outdoor alfresco.
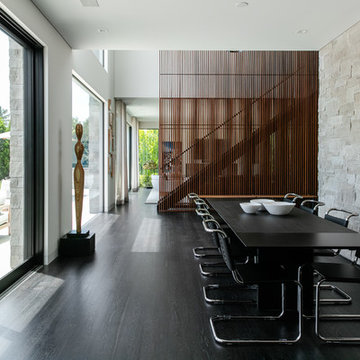
Esempio di una sala da pranzo aperta verso la cucina contemporanea di medie dimensioni con pareti beige, parquet scuro, nessun camino e pavimento nero
Sale da Pranzo con pavimento nero - Foto e idee per arredare
2