Sale da Pranzo con pavimento nero e pavimento marrone - Foto e idee per arredare
Filtra anche per:
Budget
Ordina per:Popolari oggi
1 - 20 di 68.588 foto
1 di 3
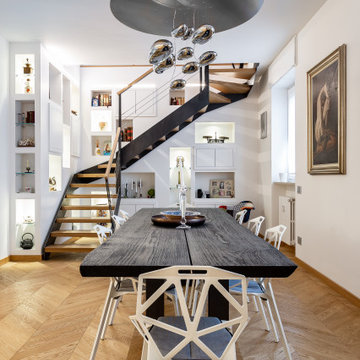
Foto di una sala da pranzo bohémian con pareti bianche, pavimento in legno massello medio e pavimento marrone
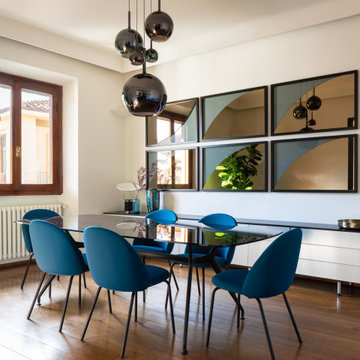
Idee per una sala da pranzo minimal con pareti bianche, parquet scuro e pavimento marrone

Vista sala da pranzo
Ispirazione per una sala da pranzo aperta verso la cucina minimalista di medie dimensioni con pareti marroni, pavimento in legno massello medio, nessun camino, pavimento marrone, soffitto in legno e pareti in legno
Ispirazione per una sala da pranzo aperta verso la cucina minimalista di medie dimensioni con pareti marroni, pavimento in legno massello medio, nessun camino, pavimento marrone, soffitto in legno e pareti in legno

This blushful dining area was created to compliment the homeowner’s sense of person style. We kept the space light and airy by flanking the windows with ombre sheer panels. To help ground the space we also paired the lighter pieces with dark buffet and dining table.
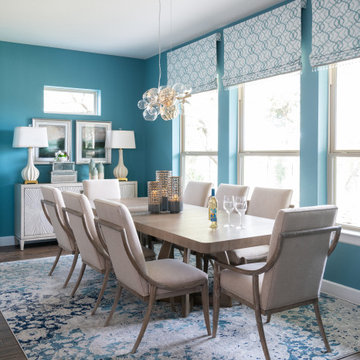
Ispirazione per una sala da pranzo contemporanea con pareti blu, parquet scuro e pavimento marrone

Ispirazione per un angolo colazione tradizionale con pareti grigie, pavimento in legno massello medio, nessun camino e pavimento marrone
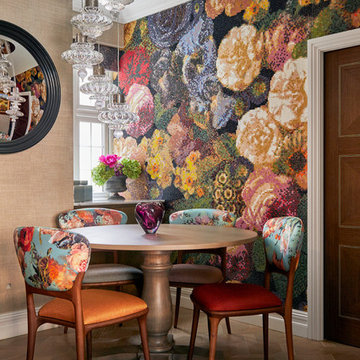
Idee per una sala da pranzo eclettica di medie dimensioni con pavimento marrone, pareti multicolore e pavimento in legno massello medio

Room by room, we’re taking on this 1970’s home and bringing it into 2021’s aesthetic and functional desires. The homeowner’s started with the bar, lounge area, and dining room. Bright white paint sets the backdrop for these spaces and really brightens up what used to be light gold walls.
We leveraged their beautiful backyard landscape by incorporating organic patterns and earthy botanical colors to play off the nature just beyond the huge sliding doors.
Since the rooms are in one long galley orientation, the design flow was extremely important. Colors pop in the dining room chandelier (the showstopper that just makes this room “wow”) as well as in the artwork and pillows. The dining table, woven wood shades, and grasscloth offer multiple textures throughout the zones by adding depth, while the marble tops’ and tiles’ linear and geometric patterns give a balanced contrast to the other solids in the areas. The result? A beautiful and comfortable entertaining space!

A dining room with impact! This is the first room one sees when entering this home, so impact was important. Blue flamestitch wallcovering above a 7 feet high wainscoting blends with leather side chairs and blue velvet captain's chairs. The custom dining table is walnut with a brass base. Anchoring the area is a modern patterned gray area rug and a brass and glass sputnik light fixture crowns the tray ceiling.
Photo: Stephen Allen

Foto di un'ampia sala da pranzo aperta verso il soggiorno boho chic con pareti bianche, pavimento in legno massello medio e pavimento marrone

Two rooms with three doors were merged to make one large kitchen.
Architecture by Gisela Schmoll Architect PC
Interior Design by JL Interior Design
Photography by Thomas Kuoh
Engineering by Framework Engineering
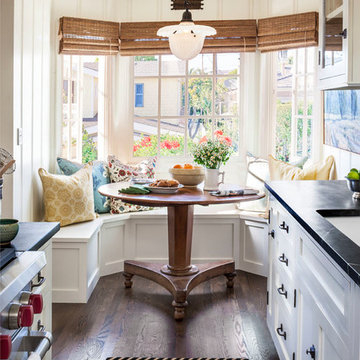
Photo by Grey Crawford
Idee per una piccola sala da pranzo aperta verso la cucina classica con pareti bianche, parquet scuro e pavimento marrone
Idee per una piccola sala da pranzo aperta verso la cucina classica con pareti bianche, parquet scuro e pavimento marrone
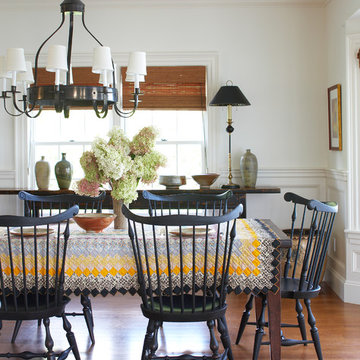
An accomplished potter and her husband own this Vineyard Haven summer house.
Gil Walsh worked with the couple to build the house’s décor around the wife’s artistic aesthetic and her pottery collection. (She has a pottery shed (studio) with a
kiln). They wanted their summer home to be a relaxing home for their family and friends.
The main entrance to this home leads directly to the living room, which spans the width of the house, from the small entry foyer to the oceanfront porch.
Opposite the living room behind the fireplace is a combined kitchen and dining space.
All the colors that were selected throughout the home are the organic colors she (the owner) uses in her pottery. (The architect was Patrick Ahearn).

This lovely breakfast room, overlooking the garden, is an inviting place to start your day lingering over Sunday morning coffee. I had the walls painted in a soft coral, contrasting with various wood tones in the armoire, table and shades. It is all tied together by keeping the chair covers and rug light in color. The crystal chandelier is an unexpected element in a breakfast room, yet, your not compelled to pull out the china and silver.

A residential interior design project by Camilla Molders Design.
Foto di una sala da pranzo aperta verso il soggiorno contemporanea di medie dimensioni con pareti bianche, pavimento in legno massello medio e pavimento marrone
Foto di una sala da pranzo aperta verso il soggiorno contemporanea di medie dimensioni con pareti bianche, pavimento in legno massello medio e pavimento marrone
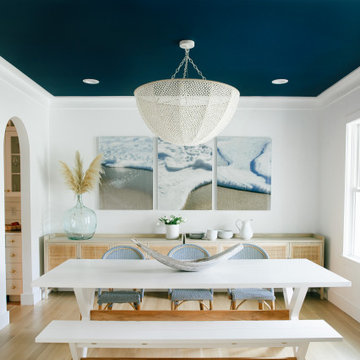
Esempio di una grande sala da pranzo stile marino chiusa con pareti bianche, parquet chiaro, nessun camino e pavimento marrone
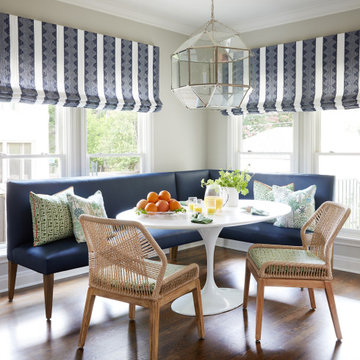
Esempio di un angolo colazione classico con pareti bianche, parquet scuro, nessun camino e pavimento marrone
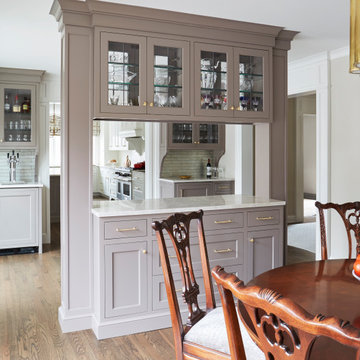
Immagine di una sala da pranzo chic chiusa e di medie dimensioni con pareti beige, pavimento in legno massello medio, camino classico, cornice del camino in mattoni e pavimento marrone

Foto di una sala da pranzo design di medie dimensioni con pavimento in laminato, cornice del camino piastrellata, pavimento marrone, pareti bianche, camino classico, travi a vista e carta da parati
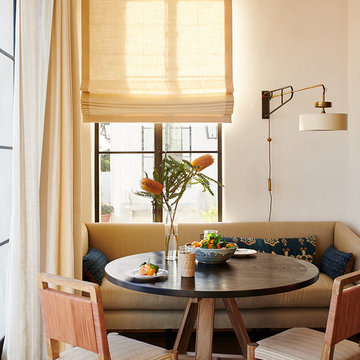
Immagine di una sala da pranzo mediterranea con pareti bianche, pavimento in legno massello medio e pavimento marrone
Sale da Pranzo con pavimento nero e pavimento marrone - Foto e idee per arredare
1