Sale da Pranzo con pavimento nero e pavimento marrone - Foto e idee per arredare
Filtra anche per:
Budget
Ordina per:Popolari oggi
161 - 180 di 68.555 foto
1 di 3
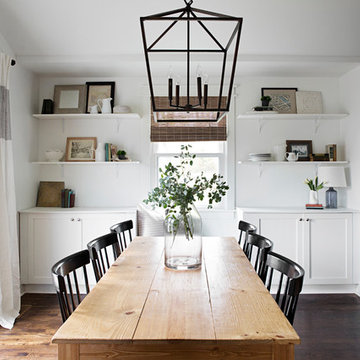
Ispirazione per una sala da pranzo classica con pareti bianche, pavimento in legno massello medio e pavimento marrone
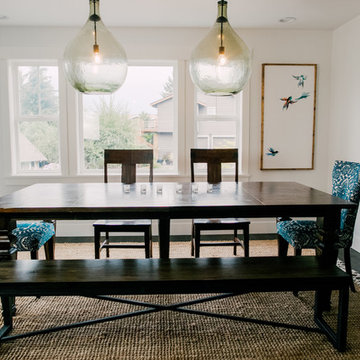
katheryn Moran Photography
Foto di una sala da pranzo aperta verso il soggiorno industriale di medie dimensioni con pareti bianche, parquet scuro, camino classico, cornice del camino piastrellata e pavimento marrone
Foto di una sala da pranzo aperta verso il soggiorno industriale di medie dimensioni con pareti bianche, parquet scuro, camino classico, cornice del camino piastrellata e pavimento marrone
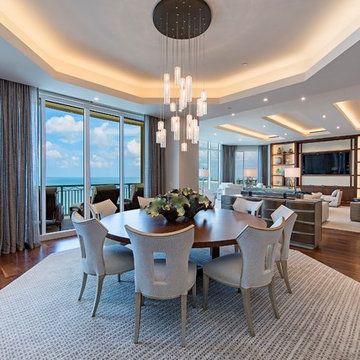
Immagine di una grande sala da pranzo design con parquet scuro, pavimento marrone, pareti bianche e nessun camino
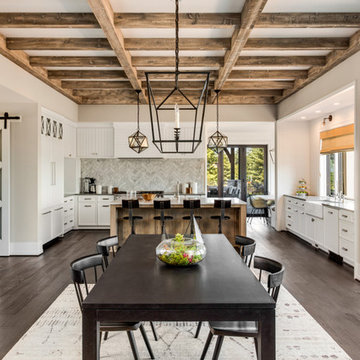
Immagine di una sala da pranzo aperta verso il soggiorno country con pareti bianche, parquet scuro e pavimento marrone
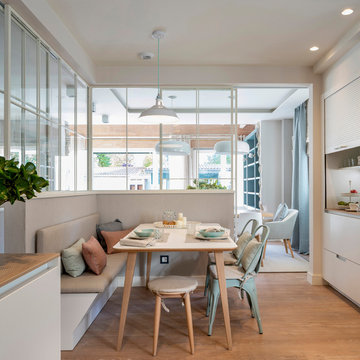
Diseño interior de zona de comedor en gran cocina. Mesa de comedor con patas de madera de roble y encimera blanca, de Ondarreta. Sillas metálicas lacadas en azul con cojines en azul y banco tapizado con en color beige, con cojines azules rosas. Pared de cristal con separadores metálicos lacados en blanco. Suelo laminado en acabado madera. Puerta corredera de acceso al salón comedor. Proyecto de decoración de reforma integral de vivienda: Sube Interiorismo, Bilbao.
Fotografía Erlantz Biderbost
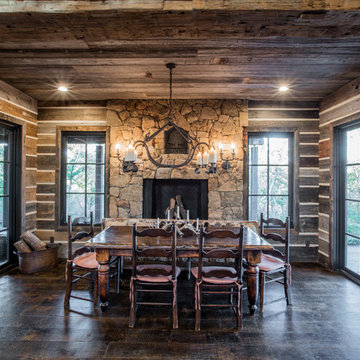
Simon Hurst Photography
Immagine di una sala da pranzo rustica con pareti marroni, parquet scuro, camino classico, cornice del camino in pietra e pavimento marrone
Immagine di una sala da pranzo rustica con pareti marroni, parquet scuro, camino classico, cornice del camino in pietra e pavimento marrone
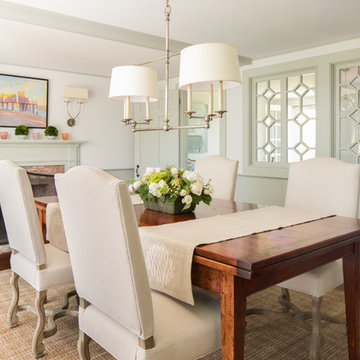
Idee per una sala da pranzo chic chiusa e di medie dimensioni con pareti bianche, parquet scuro, camino classico, cornice del camino in mattoni e pavimento marrone
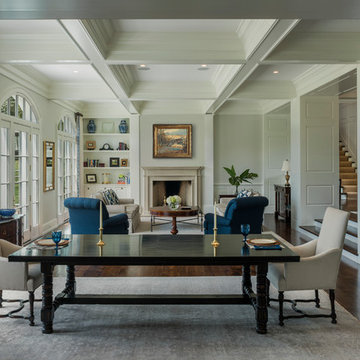
Photo: Tom Crane Photography
Foto di una sala da pranzo aperta verso il soggiorno classica con pareti bianche, parquet scuro, camino classico, pavimento marrone e cornice del camino in pietra
Foto di una sala da pranzo aperta verso il soggiorno classica con pareti bianche, parquet scuro, camino classico, pavimento marrone e cornice del camino in pietra
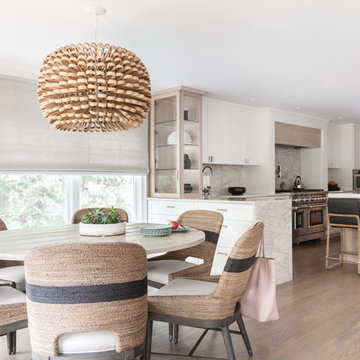
Foto di una sala da pranzo aperta verso la cucina chic con parquet chiaro, pavimento marrone e pareti beige
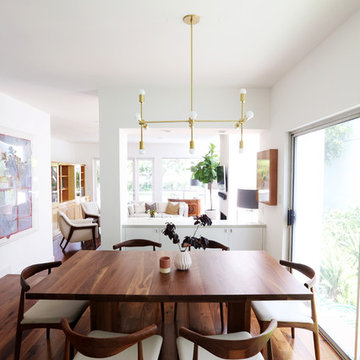
Dining Rom featuring Chandelier by Park Studio LA, Table by Room & Board, and Chairs from HD Buttercup.
Immagine di una sala da pranzo aperta verso la cucina minimalista di medie dimensioni con pareti bianche, parquet scuro e pavimento marrone
Immagine di una sala da pranzo aperta verso la cucina minimalista di medie dimensioni con pareti bianche, parquet scuro e pavimento marrone
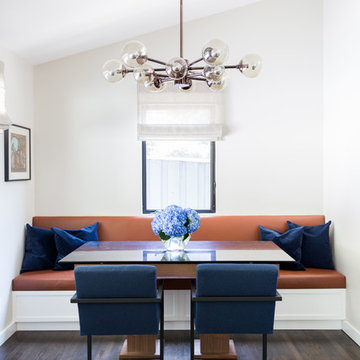
Esempio di una piccola sala da pranzo aperta verso il soggiorno contemporanea con parquet scuro, pareti beige, nessun camino e pavimento marrone

Open plan kitchen diner with plywood floor-to-ceiling feature storage wall. Pendant lighting over dining table.
Foto di una piccola sala da pranzo aperta verso il soggiorno minimal con pavimento in legno massello medio, pavimento marrone, pareti bianche, soffitto a volta e pareti in legno
Foto di una piccola sala da pranzo aperta verso il soggiorno minimal con pavimento in legno massello medio, pavimento marrone, pareti bianche, soffitto a volta e pareti in legno
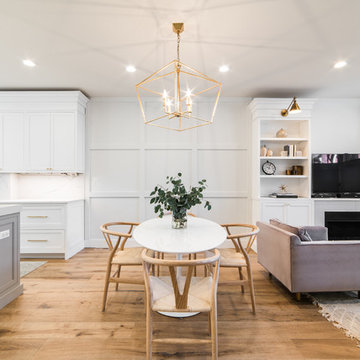
Ryan Ocasio Photography
Foto di una sala da pranzo aperta verso il soggiorno classica di medie dimensioni con pareti bianche, parquet chiaro, camino classico, cornice del camino in cemento e pavimento marrone
Foto di una sala da pranzo aperta verso il soggiorno classica di medie dimensioni con pareti bianche, parquet chiaro, camino classico, cornice del camino in cemento e pavimento marrone
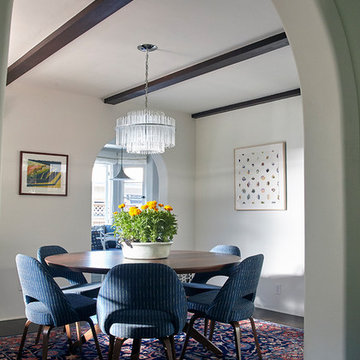
Foto di una sala da pranzo classica chiusa con pareti bianche, parquet scuro, nessun camino e pavimento nero
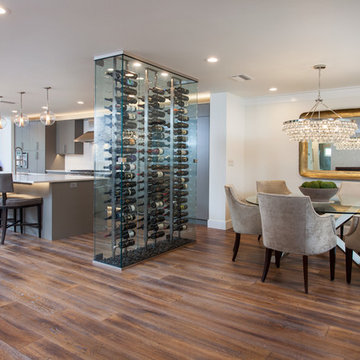
The Dining Room encompasses a bright airy area adjacent to the entry with an elegant full height wine wall doubling as a focal point and also a divider wall.
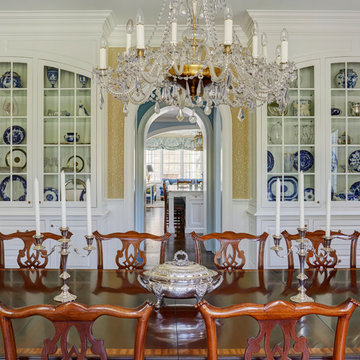
Matching built-in china cabinets house the owners extensive collection of blue and white china, crystal, and silver. Dining room has seating for 10 and the arched opening leads to the butler's pantry with kitchen beyond. Photo by Mike Kaskel

Design: Three Salt Design Co.
Photography: Lauren Pressey
Ispirazione per una sala da pranzo aperta verso il soggiorno design di medie dimensioni con pareti grigie, pavimento in legno massello medio, pavimento marrone e nessun camino
Ispirazione per una sala da pranzo aperta verso il soggiorno design di medie dimensioni con pareti grigie, pavimento in legno massello medio, pavimento marrone e nessun camino
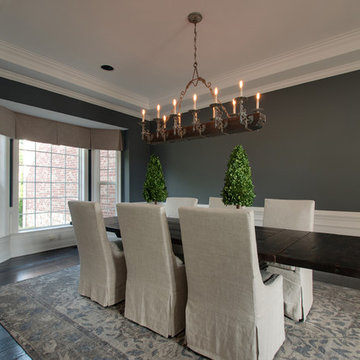
Close up of the dining zone and custom valance.
New hardwoods, paint, light fixtures and furnishings/decor really helped make this space cohesive.
Immagine di una grande sala da pranzo chic con pareti grigie, parquet scuro, pavimento marrone e nessun camino
Immagine di una grande sala da pranzo chic con pareti grigie, parquet scuro, pavimento marrone e nessun camino
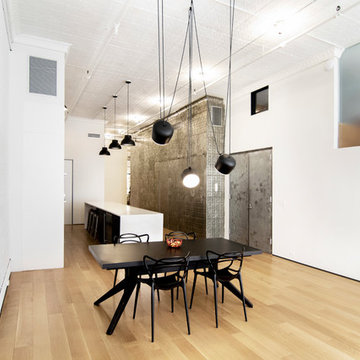
photos by Pedro Marti
This large light-filled open loft in the Tribeca neighborhood of New York City was purchased by a growing family to make into their family home. The loft, previously a lighting showroom, had been converted for residential use with the standard amenities but was entirely open and therefore needed to be reconfigured. One of the best attributes of this particular loft is its extremely large windows situated on all four sides due to the locations of neighboring buildings. This unusual condition allowed much of the rear of the space to be divided into 3 bedrooms/3 bathrooms, all of which had ample windows. The kitchen and the utilities were moved to the center of the space as they did not require as much natural lighting, leaving the entire front of the loft as an open dining/living area. The overall space was given a more modern feel while emphasizing it’s industrial character. The original tin ceiling was preserved throughout the loft with all new lighting run in orderly conduit beneath it, much of which is exposed light bulbs. In a play on the ceiling material the main wall opposite the kitchen was clad in unfinished, distressed tin panels creating a focal point in the home. Traditional baseboards and door casings were thrown out in lieu of blackened steel angle throughout the loft. Blackened steel was also used in combination with glass panels to create an enclosure for the office at the end of the main corridor; this allowed the light from the large window in the office to pass though while creating a private yet open space to work. The master suite features a large open bath with a sculptural freestanding tub all clad in a serene beige tile that has the feel of concrete. The kids bath is a fun play of large cobalt blue hexagon tile on the floor and rear wall of the tub juxtaposed with a bright white subway tile on the remaining walls. The kitchen features a long wall of floor to ceiling white and navy cabinetry with an adjacent 15 foot island of which half is a table for casual dining. Other interesting features of the loft are the industrial ladder up to the small elevated play area in the living room, the navy cabinetry and antique mirror clad dining niche, and the wallpapered powder room with antique mirror and blackened steel accessories.
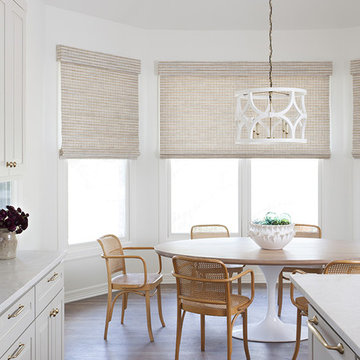
Foto di una sala da pranzo aperta verso la cucina chic di medie dimensioni con pareti bianche, parquet chiaro, nessun camino e pavimento marrone
Sale da Pranzo con pavimento nero e pavimento marrone - Foto e idee per arredare
9