Sale da Pranzo con pavimento nero e pavimento marrone - Foto e idee per arredare
Filtra anche per:
Budget
Ordina per:Popolari oggi
121 - 140 di 68.558 foto
1 di 3

The breakfast area adjacent to the kitchen did not veer from the New Traditional design of the entire home. Elegant lighting and furnishings were illuminated by an awesome bank of windows. With chairs by Hickory White, table by Iorts and lighting by Currey and Co., each piece is a perfect complement for the gracious space.
Photographer: Michael Blevins Photo
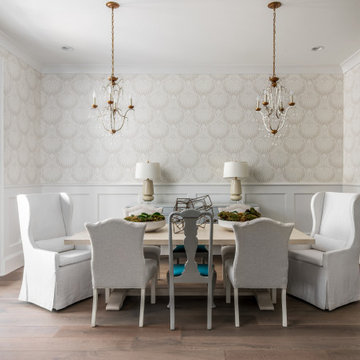
Photography: Garett + Carrie Buell of Studiobuell/ studiobuell.com
Immagine di una sala da pranzo classica chiusa e di medie dimensioni con pavimento in legno massello medio, pareti beige, pavimento marrone e nessun camino
Immagine di una sala da pranzo classica chiusa e di medie dimensioni con pavimento in legno massello medio, pareti beige, pavimento marrone e nessun camino

This cozy lake cottage skillfully incorporates a number of features that would normally be restricted to a larger home design. A glance of the exterior reveals a simple story and a half gable running the length of the home, enveloping the majority of the interior spaces. To the rear, a pair of gables with copper roofing flanks a covered dining area and screened porch. Inside, a linear foyer reveals a generous staircase with cascading landing.
Further back, a centrally placed kitchen is connected to all of the other main level entertaining spaces through expansive cased openings. A private study serves as the perfect buffer between the homes master suite and living room. Despite its small footprint, the master suite manages to incorporate several closets, built-ins, and adjacent master bath complete with a soaker tub flanked by separate enclosures for a shower and water closet.
Upstairs, a generous double vanity bathroom is shared by a bunkroom, exercise space, and private bedroom. The bunkroom is configured to provide sleeping accommodations for up to 4 people. The rear-facing exercise has great views of the lake through a set of windows that overlook the copper roof of the screened porch below.

Esempio di una piccola sala da pranzo aperta verso il soggiorno costiera con pareti bianche, parquet scuro, camino classico, cornice del camino in mattoni e pavimento marrone
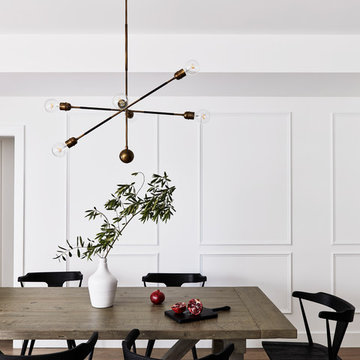
Ispirazione per una grande sala da pranzo aperta verso il soggiorno contemporanea con pareti bianche, pavimento in legno massello medio, nessun camino e pavimento marrone
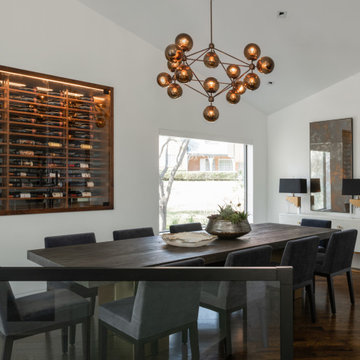
Idee per una sala da pranzo contemporanea con pareti bianche, parquet scuro, nessun camino e pavimento marrone
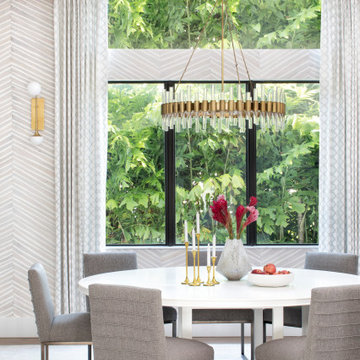
Interior design by Krista Watterworth Alterman
Idee per una sala da pranzo chic con pareti grigie, pavimento in legno massello medio e pavimento marrone
Idee per una sala da pranzo chic con pareti grigie, pavimento in legno massello medio e pavimento marrone
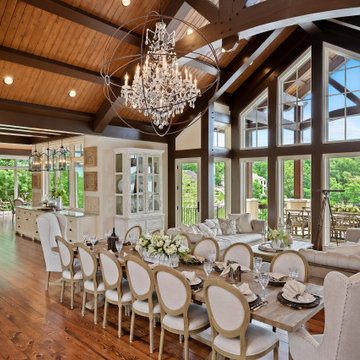
Foto di un'ampia sala da pranzo aperta verso il soggiorno mediterranea con pareti bianche, pavimento in legno massello medio, camino classico, cornice del camino in pietra e pavimento marrone

Informal dining room with rustic round table, gray upholstered chairs, and built in window seat with firewood storage
Photo by Stacy Zarin Goldberg Photography
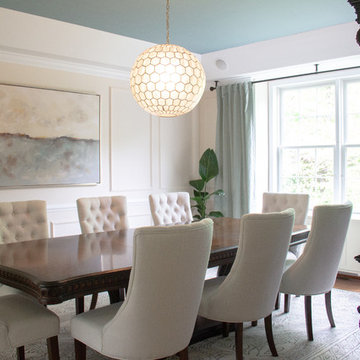
New art work and Wall Molding! The ceiling mounted curtian rod allowed for the curtains to clear the whole window and keep this room light and open feeling
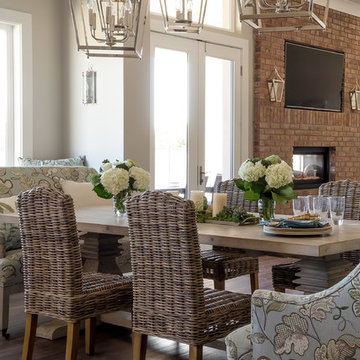
The dining area has a clear view to the living room and the two sided brick clad fireplace. The windowseat provides storage for children's art supplies and story books. n Multiple lantern pendants add whimsy.
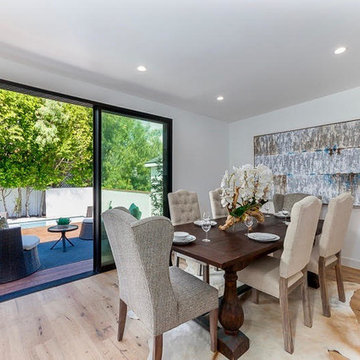
Immagine di una sala da pranzo aperta verso il soggiorno tradizionale di medie dimensioni con pareti bianche, parquet chiaro, nessun camino e pavimento marrone

Immagine di una sala da pranzo tradizionale con pareti bianche, parquet scuro, nessun camino e pavimento marrone
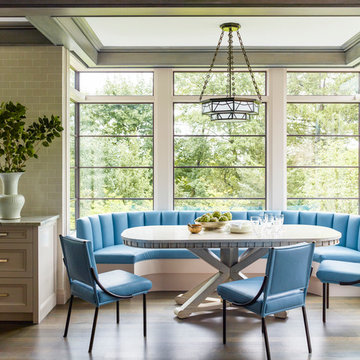
TEAM
Architect: LDa Architecture & Interiors
Interior Design: Nina Farmer Interiors
Builder: Wellen Construction
Landscape Architect: Matthew Cunningham Landscape Design
Photographer: Eric Piasecki Photography
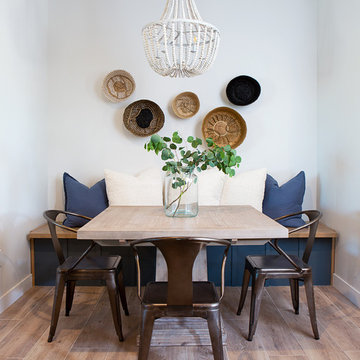
Completely remodeled farmhouse to update finishes & floor plan. Space plan, lighting schematics, finishes, furniture selection, and styling were done by K Design
Photography: Isaac Bailey Photography
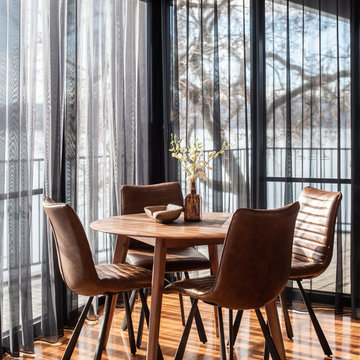
Anjie Blair Photography
Ispirazione per una sala da pranzo contemporanea con pavimento in legno massello medio e pavimento marrone
Ispirazione per una sala da pranzo contemporanea con pavimento in legno massello medio e pavimento marrone
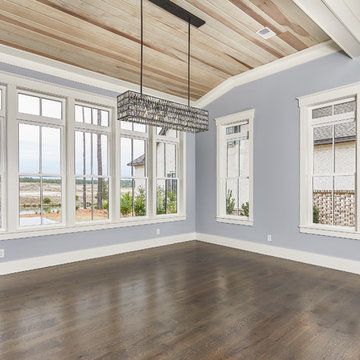
Wall color: Sherwin Williams 6247 (Krypton)
Windows: Andersen
Ispirazione per una grande sala da pranzo aperta verso la cucina stile marinaro con pareti blu, parquet scuro e pavimento marrone
Ispirazione per una grande sala da pranzo aperta verso la cucina stile marinaro con pareti blu, parquet scuro e pavimento marrone
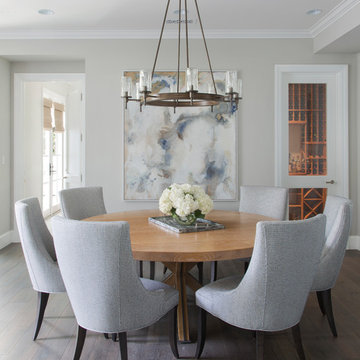
Esempio di una sala da pranzo chic con pareti grigie, parquet scuro e pavimento marrone
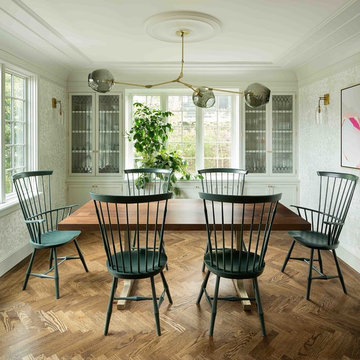
Ispirazione per una sala da pranzo tradizionale con pareti beige, parquet scuro e pavimento marrone
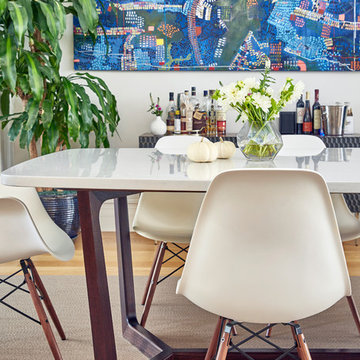
Art comes first in this midcentury modern take on a dining room! A classic mini-bar completes the space. Table by Ian Ingersoll; Photo by Jacob Snavely
Sale da Pranzo con pavimento nero e pavimento marrone - Foto e idee per arredare
7