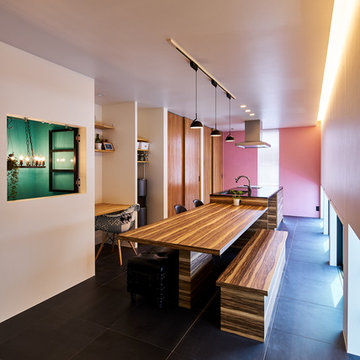Sale da Pranzo con pareti multicolore e pavimento nero - Foto e idee per arredare
Filtra anche per:
Budget
Ordina per:Popolari oggi
1 - 20 di 36 foto
1 di 3

A dining area oozing period style and charm. The original William Morris 'Strawberry Fields' wallpaper design was launched in 1864. This isn't original but has possibly been on the walls for over twenty years. The Anaglypta paper on the ceiling js given a new lease of life by painting over the tired old brilliant white paint and the fire place has elegantly takes centre stage.
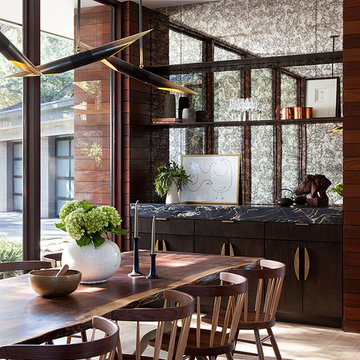
Ispirazione per una sala da pranzo moderna con pareti multicolore, parquet chiaro e pavimento nero
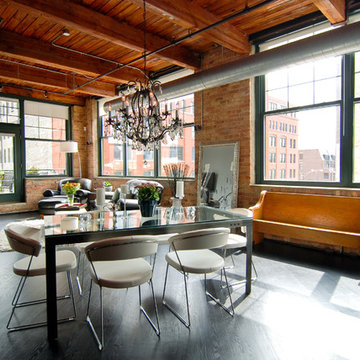
Esempio di una sala da pranzo aperta verso il soggiorno industriale di medie dimensioni con pareti multicolore, pavimento in legno verniciato, nessun camino e pavimento nero
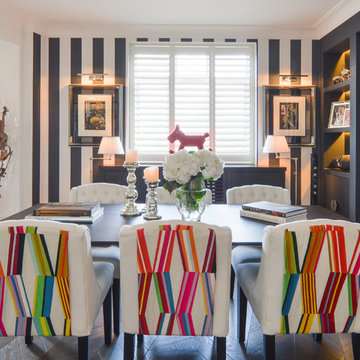
Ispirazione per una sala da pranzo bohémian di medie dimensioni con pareti multicolore, parquet scuro e pavimento nero

Столовая-гостиная объединены в одном пространстве и переходят в кухню
Esempio di una sala da pranzo aperta verso la cucina design di medie dimensioni con pareti multicolore, parquet scuro e pavimento nero
Esempio di una sala da pranzo aperta verso la cucina design di medie dimensioni con pareti multicolore, parquet scuro e pavimento nero
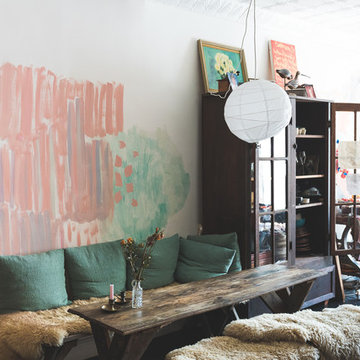
Foto di una sala da pranzo aperta verso il soggiorno eclettica con pareti multicolore, parquet scuro e pavimento nero
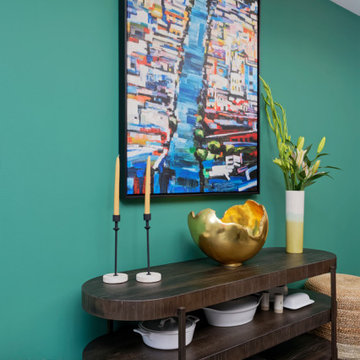
Accent walls, patterned wallpaper, modern furniture, dramatic artwork, and unique finishes — this condo in downtown Denver is a treasure trove of good design.
---
Project designed by Denver, Colorado interior designer Margarita Bravo. She serves Denver as well as surrounding areas such as Cherry Hills Village, Englewood, Greenwood Village, and Bow Mar.
For more about MARGARITA BRAVO, click here: https://www.margaritabravo.com/
To learn more about this project, click here:
https://www.margaritabravo.com/portfolio/fun-eclectic-denver-condo-design/
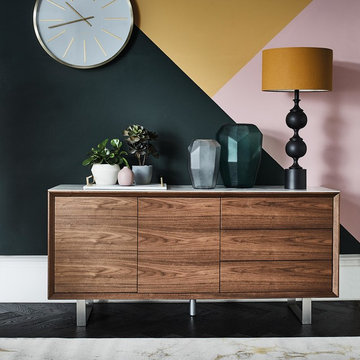
This look delivers urban sophistication in spades. Its defined by its bold colour blocking and statement furniture, like this heavily grained midcentury modern style sideboard.
Don't forget to layer this look with with thoughtful design details such as collections of vases and striking table lamps.
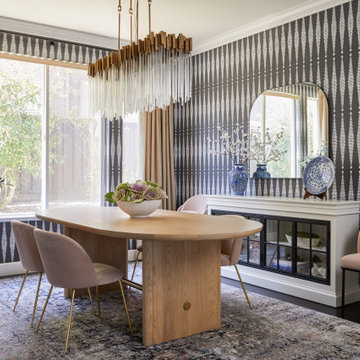
Immagine di una sala da pranzo chic chiusa con pareti multicolore, parquet scuro, nessun camino, pavimento nero e carta da parati
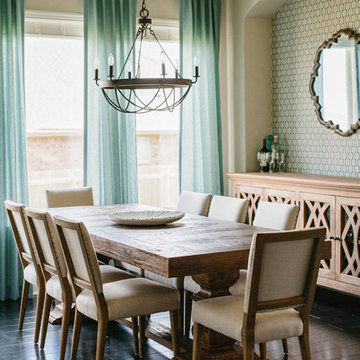
A farmhouse coastal styled home located in the charming neighborhood of Pflugerville. We merged our client's love of the beach with rustic elements which represent their Texas lifestyle. The result is a laid-back interior adorned with distressed woods, light sea blues, and beach-themed decor. We kept the furnishings tailored and contemporary with some heavier case goods- showcasing a touch of traditional. Our design even includes a separate hangout space for the teenagers and a cozy media for everyone to enjoy! The overall design is chic yet welcoming, perfect for this energetic young family.
Project designed by Sara Barney’s Austin interior design studio BANDD DESIGN. They serve the entire Austin area and its surrounding towns, with an emphasis on Round Rock, Lake Travis, West Lake Hills, and Tarrytown.
For more about BANDD DESIGN, click here: https://bandddesign.com/
To learn more about this project, click here: https://bandddesign.com/moving-water/
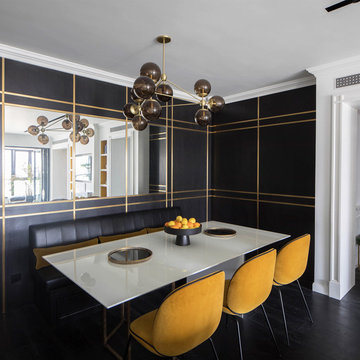
the dining area of this apartment is directly connected to the living room. to create a contrast with the living room white walls, we covered the walls with a black wooden boiserie with a central build in mirror, that gives more depth and light to the space. The yellow velvet chairs from Gubi create a nice contract with the surrounding space.
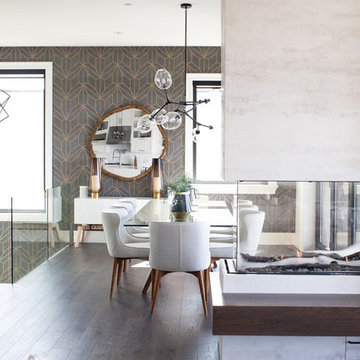
Esempio di una sala da pranzo contemporanea chiusa con pareti multicolore, parquet scuro, camino bifacciale, cornice del camino in pietra e pavimento nero
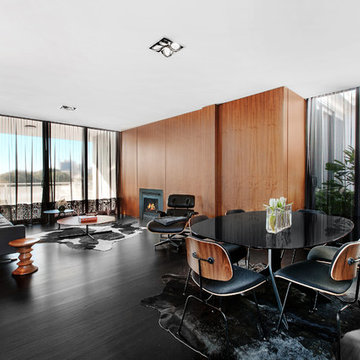
Idee per una sala da pranzo aperta verso il soggiorno contemporanea di medie dimensioni con pareti multicolore, parquet scuro, camino classico, cornice del camino in metallo e pavimento nero
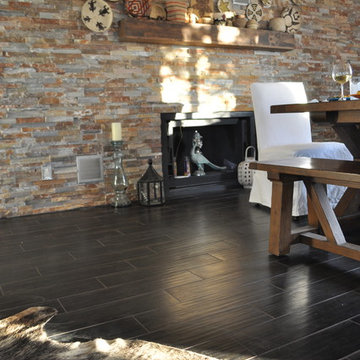
Ispirazione per una grande sala da pranzo minimal chiusa con pavimento nero, pareti multicolore, parquet scuro, camino classico e cornice del camino in pietra
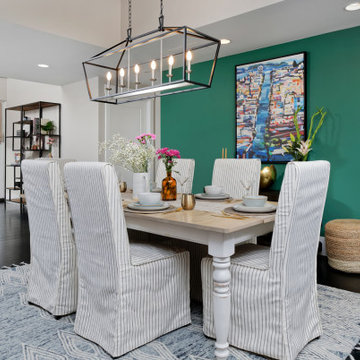
Accent walls, patterned wallpaper, modern furniture, dramatic artwork, and unique finishes — this condo in downtown Denver is a treasure trove of good design.
---
Project designed by Denver, Colorado interior designer Margarita Bravo. She serves Denver as well as surrounding areas such as Cherry Hills Village, Englewood, Greenwood Village, and Bow Mar.
For more about MARGARITA BRAVO, click here: https://www.margaritabravo.com/
To learn more about this project, click here:
https://www.margaritabravo.com/portfolio/fun-eclectic-denver-condo-design/

リヴウェル ショールーム
【インテリアコーディネートプラン】
「インテリア及び雑貨小物まで」トータルでコーディネート
アウトドアテイストも入れ「インダストリアルかつアクティブなショールーム」イメージに仕上げました
Foto di una sala da pranzo aperta verso il soggiorno industriale di medie dimensioni con pavimento nero e pareti multicolore
Foto di una sala da pranzo aperta verso il soggiorno industriale di medie dimensioni con pavimento nero e pareti multicolore
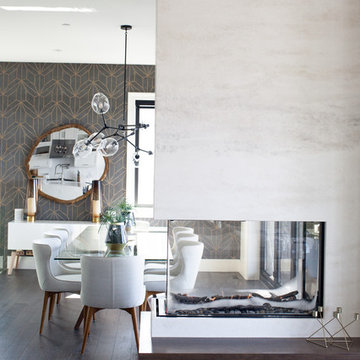
Idee per una sala da pranzo design chiusa con pareti multicolore, parquet scuro, camino bifacciale, cornice del camino in pietra e pavimento nero
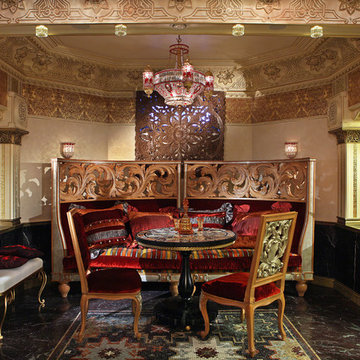
Лаундж зона/гостиная 2 - Глубокие красные тона декора и приглушенность освещения способствуют созданию расслабленной неторопливой обстановки отдыха.
Руководитель проекта -Татьяна Божовская.
Дизайнер - Анна Тихомирова.
Дизайнер/Архитектор - Юлия Роднова.
Фотограф - Сергей Моргунов.
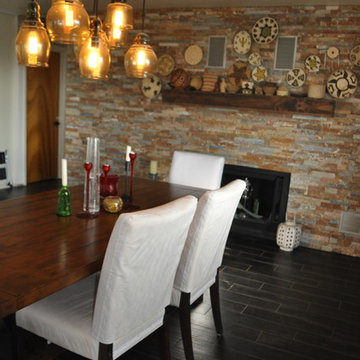
Ispirazione per una grande sala da pranzo design chiusa con pareti multicolore, parquet scuro, camino classico, cornice del camino in pietra e pavimento nero
Sale da Pranzo con pareti multicolore e pavimento nero - Foto e idee per arredare
1
