Sale da Pranzo con pavimento marrone e pannellatura - Foto e idee per arredare
Filtra anche per:
Budget
Ordina per:Popolari oggi
161 - 180 di 683 foto
1 di 3
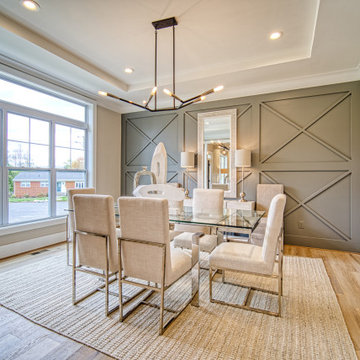
Foto di una sala da pranzo chic chiusa con pareti beige, pavimento in legno massello medio, nessun camino, pavimento marrone e pannellatura
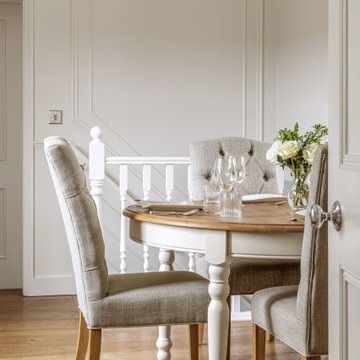
Immagine di una grande sala da pranzo tradizionale chiusa con pareti beige, pavimento in legno massello medio, nessun camino, pavimento marrone e pannellatura
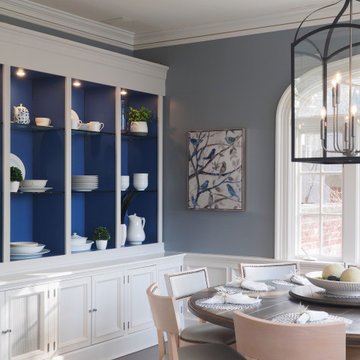
Foto di una sala da pranzo classica chiusa con pareti blu, pavimento in legno massello medio, nessun camino, pavimento marrone e pannellatura
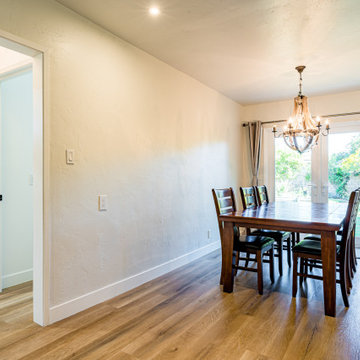
ADU dinning room
Idee per una piccola sala da pranzo minimalista chiusa con pareti bianche, pavimento in compensato, pavimento marrone, soffitto a volta e pannellatura
Idee per una piccola sala da pranzo minimalista chiusa con pareti bianche, pavimento in compensato, pavimento marrone, soffitto a volta e pannellatura
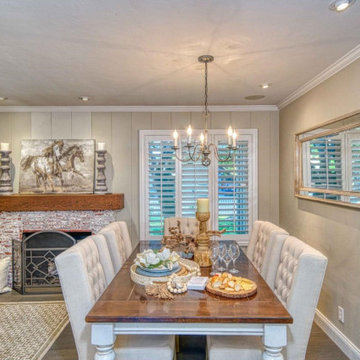
Light from a large window is reflected in the wall hung mirror, privacy can be had by adjusting the wood shutters. Upholstered dining chairs offer an invitation to sit and relax over a meal.
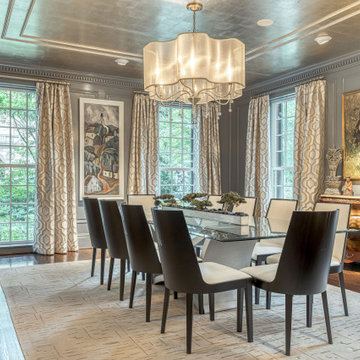
This grand and historic home renovation transformed the structure from the ground up, creating a versatile, multifunctional space. Meticulous planning and creative design brought the client's vision to life, optimizing functionality throughout.
In the dining room, a captivating blend of dark blue-gray glossy walls and silvered ceiling wallpaper creates an ambience of warmth and luxury. Elegant furniture and stunning lighting complement the space, adding a touch of refined sophistication.
---
Project by Wiles Design Group. Their Cedar Rapids-based design studio serves the entire Midwest, including Iowa City, Dubuque, Davenport, and Waterloo, as well as North Missouri and St. Louis.
For more about Wiles Design Group, see here: https://wilesdesigngroup.com/
To learn more about this project, see here: https://wilesdesigngroup.com/st-louis-historic-home-renovation
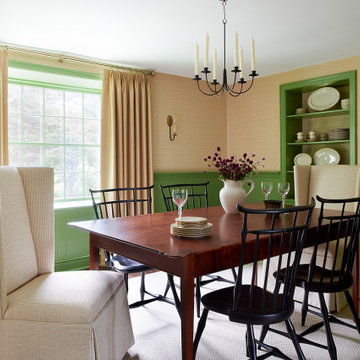
Foto di una sala da pranzo chic chiusa con pareti gialle, parquet scuro, nessun camino, pavimento marrone, pannellatura, boiserie e carta da parati
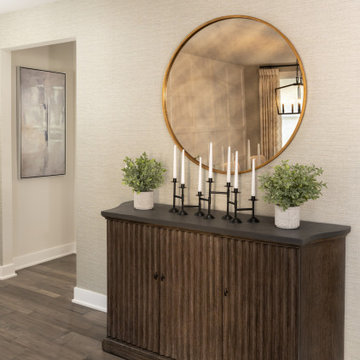
We took a new home build that was a shell and created a livable open concept space for this family of four to enjoy for years to come. The white kitchen mixed with grey island and dark floors was the start of the palette. We added in wall paneling, wallpaper, large lighting fixtures, window treatments, are rugs and neutrals fabrics so everything can be intermixed throughout the house.
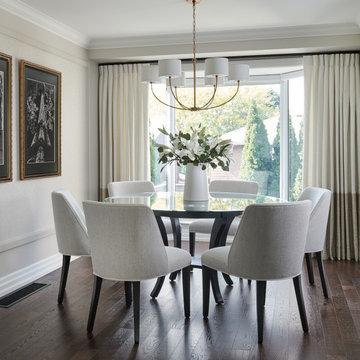
Ispirazione per una sala da pranzo tradizionale chiusa e di medie dimensioni con pareti beige, parquet scuro, nessun camino, pavimento marrone e pannellatura
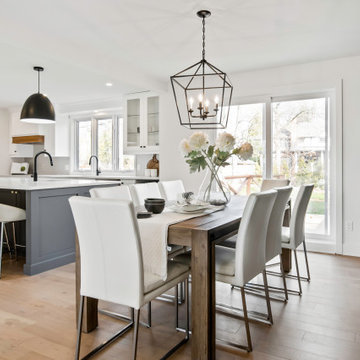
Love this dining room with the beautiful black accent wall. I find putting natural wood colours and white chairs, really makes the dark colours pop!
We brought in all this furniture to stage this home for the market. If you are thinking about listing your home, give us a call. 514-222-5553
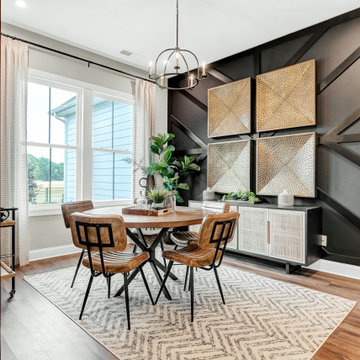
Black modern wall detail with pops of wood furniture and custom divider screen.
Idee per una sala da pranzo aperta verso la cucina minimal con pareti nere, parquet chiaro, pavimento marrone e pannellatura
Idee per una sala da pranzo aperta verso la cucina minimal con pareti nere, parquet chiaro, pavimento marrone e pannellatura
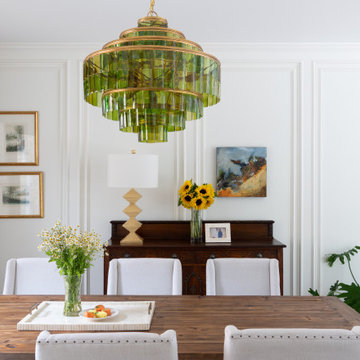
Room by room, we’re taking on this 1970’s home and bringing it into 2021’s aesthetic and functional desires. The homeowner’s started with the bar, lounge area, and dining room. Bright white paint sets the backdrop for these spaces and really brightens up what used to be light gold walls.
We leveraged their beautiful backyard landscape by incorporating organic patterns and earthy botanical colors to play off the nature just beyond the huge sliding doors.
Since the rooms are in one long galley orientation, the design flow was extremely important. Colors pop in the dining room chandelier (the showstopper that just makes this room “wow”) as well as in the artwork and pillows. The dining table, woven wood shades, and grasscloth offer multiple textures throughout the zones by adding depth, while the marble tops’ and tiles’ linear and geometric patterns give a balanced contrast to the other solids in the areas. The result? A beautiful and comfortable entertaining space!
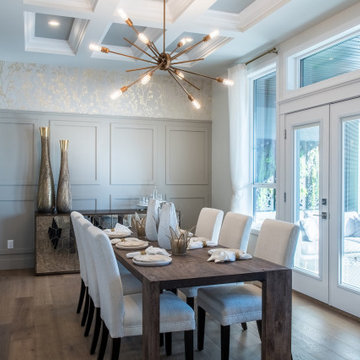
Idee per una grande sala da pranzo chic con pareti nere, pavimento in legno massello medio, nessun camino, pavimento marrone, soffitto a cassettoni, pannellatura e carta da parati

Our design team listened carefully to our clients' wish list. They had a vision of a cozy rustic mountain cabin type master suite retreat. The rustic beams and hardwood floors complement the neutral tones of the walls and trim. Walking into the new primary bathroom gives the same calmness with the colors and materials used in the design.
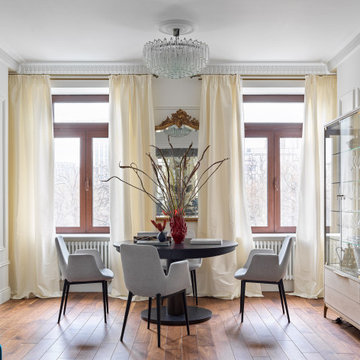
Esempio di una sala da pranzo tradizionale con pareti bianche, pavimento in legno massello medio, pavimento marrone e pannellatura
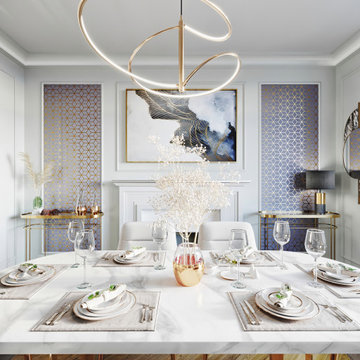
Ispirazione per una sala da pranzo moderna di medie dimensioni con pareti grigie, pavimento in laminato, camino classico, cornice del camino in perlinato, pavimento marrone e pannellatura
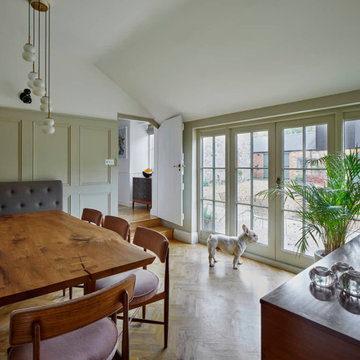
This characterful grade II listed farmhouse required some sensitive and imaginative conversion work to create new living spaces within the existing outbuildings and barn. Balancing the constraints of the existing fabric, the requirements of the conservation officer and our clients’ brief was a challenge. But as is so often the case, constraints make for stronger solutions, and we think the results are wonderful.
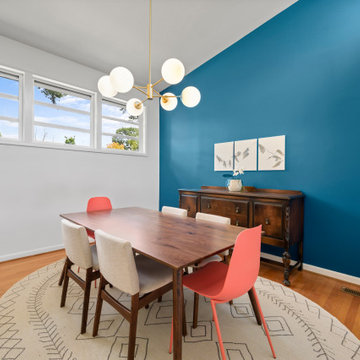
Ispirazione per un piccolo angolo colazione moderno con pareti blu, parquet chiaro, pavimento marrone, soffitto a volta e pannellatura
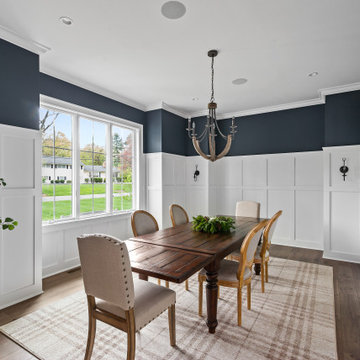
Immagine di una sala da pranzo moderna chiusa con pareti blu, pavimento marrone e pannellatura
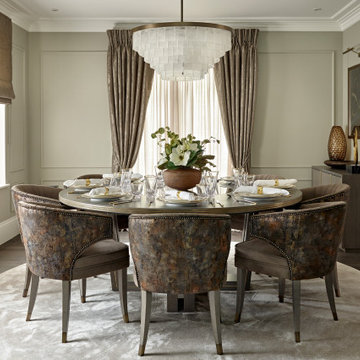
Dining Room
Ispirazione per una sala da pranzo contemporanea di medie dimensioni e chiusa con pavimento marrone, pareti grigie, parquet scuro e pannellatura
Ispirazione per una sala da pranzo contemporanea di medie dimensioni e chiusa con pavimento marrone, pareti grigie, parquet scuro e pannellatura
Sale da Pranzo con pavimento marrone e pannellatura - Foto e idee per arredare
9