Sale da Pranzo con pavimento marrone e pannellatura - Foto e idee per arredare
Filtra anche per:
Budget
Ordina per:Popolari oggi
201 - 220 di 683 foto
1 di 3
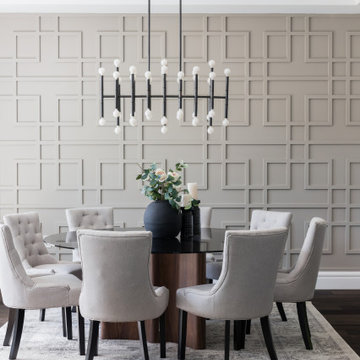
Foto di una sala da pranzo tradizionale chiusa e di medie dimensioni con pareti beige, parquet scuro, pavimento marrone, soffitto ribassato e pannellatura
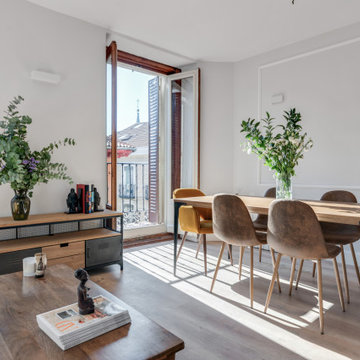
Immagine di una sala da pranzo minimal con pareti bianche, pavimento in legno massello medio, pavimento marrone e pannellatura
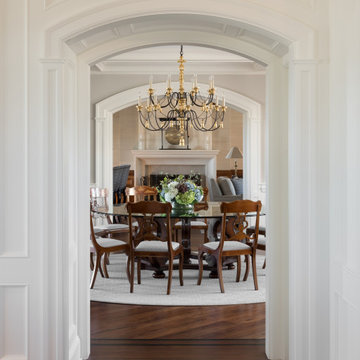
Exquisite millwork creates warmth in these arched doorways, while walnut flooring set on the diagonal subtly delineates the dining room. The antique gold leaf chandelier proportionally fills the ceiling volume while still being open and airy. A round glass table with wood base is large enough for 12 antique chairs without heaviness. Pale gray walls give importance to the striking moldings, and the round area rug echoes the shape of the table
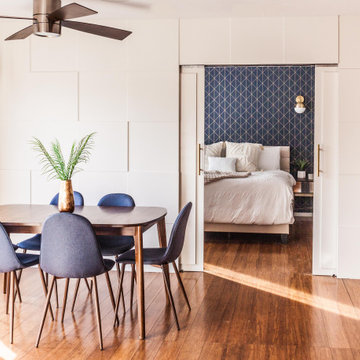
Immagine di una sala da pranzo aperta verso la cucina design di medie dimensioni con pareti bianche, pavimento in legno massello medio, pavimento marrone e pannellatura
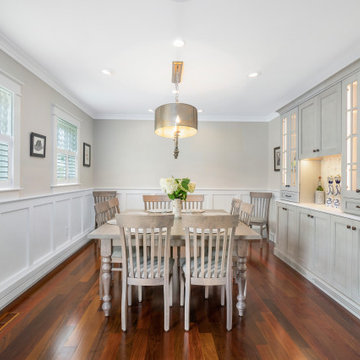
Whole house remodel in Narragansett RI. We reconfigured the floor plan and added a small addition to the right side to extend the kitchen. Thus creating a gorgeous transitional kitchen with plenty of room for cooking, storage, and entertaining. The dining room can now seat up to 12 with a recessed hutch for a few extra inches in the space. The new half bath provides lovely shades of blue and is sure to catch your eye! The rear of the first floor now has a private and cozy guest suite.
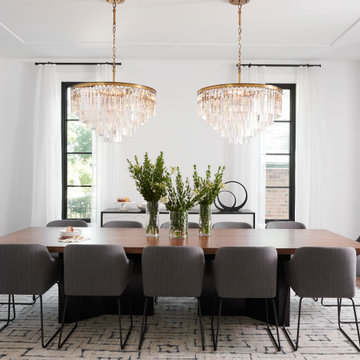
Idee per una grande sala da pranzo aperta verso la cucina contemporanea con pareti bianche, parquet scuro, pavimento marrone, soffitto ribassato e pannellatura
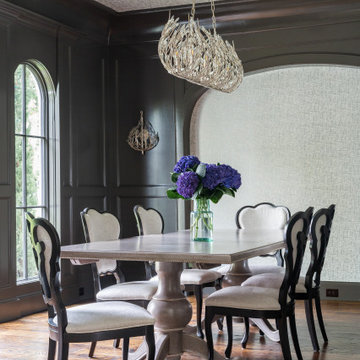
Idee per una sala da pranzo tradizionale con pareti nere, pavimento in legno massello medio, pavimento marrone, soffitto in carta da parati, pannellatura e carta da parati

Idee per una sala da pranzo tradizionale chiusa con pareti multicolore, parquet scuro, camino classico, cornice del camino in pietra, pavimento marrone e pannellatura
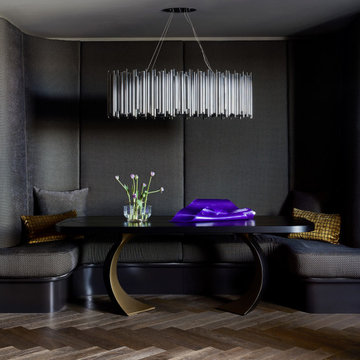
Esempio di una sala da pranzo aperta verso il soggiorno minimal di medie dimensioni con pareti marroni, pavimento in legno massello medio, nessun camino, pavimento marrone e pannellatura
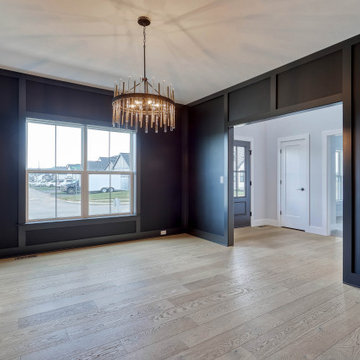
formal dining room with wall detail
Immagine di una grande sala da pranzo minimalista chiusa con pareti nere, parquet chiaro, pannellatura e pavimento marrone
Immagine di una grande sala da pranzo minimalista chiusa con pareti nere, parquet chiaro, pannellatura e pavimento marrone
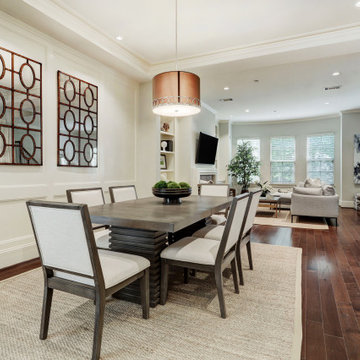
Contemporary dining room
Esempio di una grande sala da pranzo tradizionale con pareti bianche, parquet scuro, nessun camino, pavimento marrone, soffitto ribassato e pannellatura
Esempio di una grande sala da pranzo tradizionale con pareti bianche, parquet scuro, nessun camino, pavimento marrone, soffitto ribassato e pannellatura
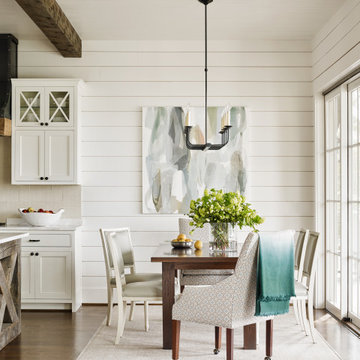
Ispirazione per una sala da pranzo tradizionale con pareti bianche, pavimento in legno massello medio, pavimento marrone e pannellatura
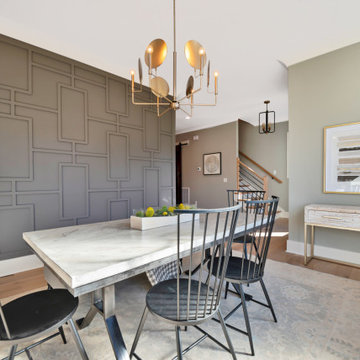
Foto di una sala da pranzo classica con pareti grigie, pavimento in legno massello medio, pavimento marrone e pannellatura
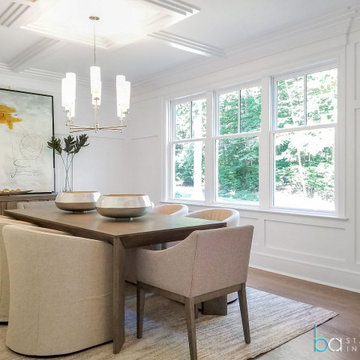
When beautiful architectural details are being accentuated with contemporary on trend staging it is called perfection in design. We picked up on the natural elements in the kitchen design and mudroom and incorporated natural elements into the staging design creating a soothing and sophisticated atmosphere. We take not just the buyers demographic,but also surroundings and architecture into consideration when designing our stagings.
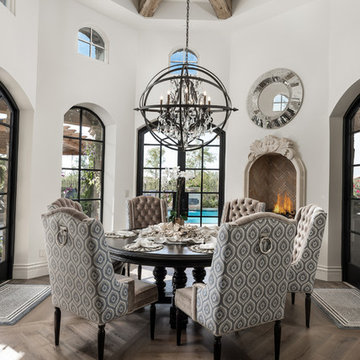
We love this dining area and breakfast nook's arched windows, the exposed beams, and wood floor.
Ispirazione per un'ampia sala da pranzo shabby-chic style chiusa con pareti bianche, pavimento in legno massello medio, camino classico, cornice del camino in pietra, pavimento marrone, soffitto a volta e pannellatura
Ispirazione per un'ampia sala da pranzo shabby-chic style chiusa con pareti bianche, pavimento in legno massello medio, camino classico, cornice del camino in pietra, pavimento marrone, soffitto a volta e pannellatura
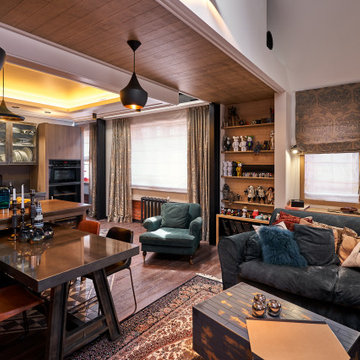
Idee per una sala da pranzo aperta verso la cucina industriale di medie dimensioni con soffitto ribassato, pareti bianche, parquet scuro, pavimento marrone e pannellatura
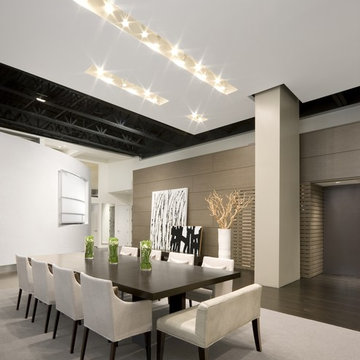
Contemporary dining room furniture and modern wood paneling in a modern Boston loft space.
John Horner Photography
Esempio di una grande sala da pranzo aperta verso il soggiorno design con pareti beige, parquet scuro, pavimento marrone, travi a vista e pannellatura
Esempio di una grande sala da pranzo aperta verso il soggiorno design con pareti beige, parquet scuro, pavimento marrone, travi a vista e pannellatura
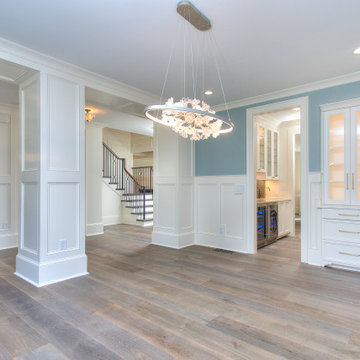
Foto di una grande sala da pranzo classica con pareti blu, pavimento in legno massello medio, pavimento marrone e pannellatura
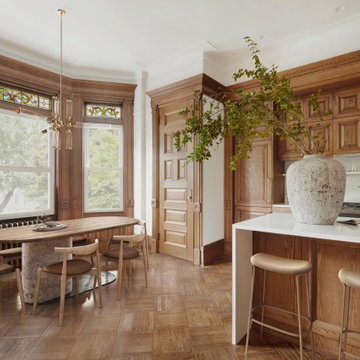
Find yourself in this stately Brooklyn Brownstone Townhouse dwelling in New York, where Arsight's creative genius illuminates the dining area. It's a luxurious haven, graced with bay windows pouring soft daylight into the room. A grand dining table claims the spotlight, harmoniously matched by fashionable bar stools and refined dining chairs. The fusion of custom millwork and oak flooring exudes a distinct sophistication that intertwines effortlessly with the inherent brownstone allure. The room is lit up by an intriguing pendant light, making this upscale dining room a stylish sanctuary to enjoy life's moments.
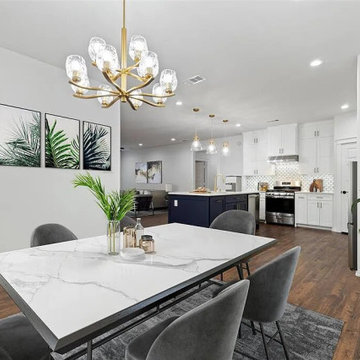
An open kitchen that is not enclosed with walls or confining barriers. This is a thoughtful way of enlarging your home and creating more kitchen space to showcase your beautiful kitchen layout. That way, They can 'wow' visitors and give an easy connection to the living room. This beautiful white kitchen was made of solid wood white finish cabinets. The white walls and white ceramic tiles match the overall look. The kitchen contains a corner pantry. The appliance finish was stainless steel to match the design and the final look. The result was an open, modern kitchen with good flow and function
Sale da Pranzo con pavimento marrone e pannellatura - Foto e idee per arredare
11