Sale da Pranzo con pavimento marrone e pannellatura - Foto e idee per arredare
Filtra anche per:
Budget
Ordina per:Popolari oggi
141 - 160 di 683 foto
1 di 3
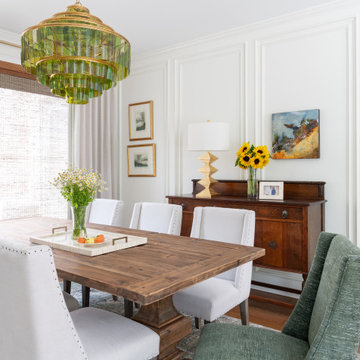
Room by room, we’re taking on this 1970’s home and bringing it into 2021’s aesthetic and functional desires. The homeowner’s started with the bar, lounge area, and dining room. Bright white paint sets the backdrop for these spaces and really brightens up what used to be light gold walls.
We leveraged their beautiful backyard landscape by incorporating organic patterns and earthy botanical colors to play off the nature just beyond the huge sliding doors.
Since the rooms are in one long galley orientation, the design flow was extremely important. Colors pop in the dining room chandelier (the showstopper that just makes this room “wow”) as well as in the artwork and pillows. The dining table, woven wood shades, and grasscloth offer multiple textures throughout the zones by adding depth, while the marble tops’ and tiles’ linear and geometric patterns give a balanced contrast to the other solids in the areas. The result? A beautiful and comfortable entertaining space!
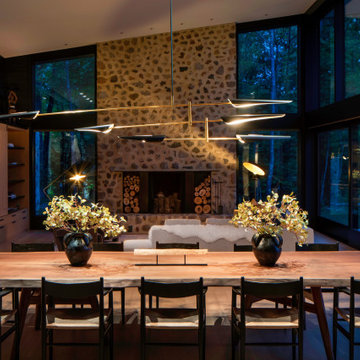
The masonry in this modern home is an unexpected nod to the past, inspired by the stone silos and barn foundations that can be seen across the region. A stunning twelve-foot solid walnut dining table by Chicago-based furniture maker Mike Dreeben is designed for big family meals and is topped off by the sculptural metal spears of a David Weeks chandelier.
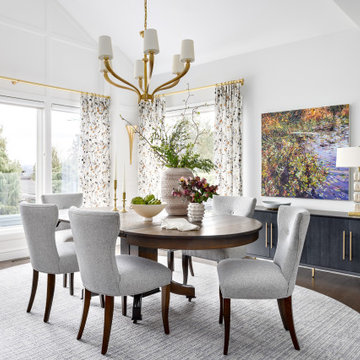
This active couple with three adult boys loves to travel and visit family throughout Western Canada. They hired us for a main floor renovation that would transform their home, making it more functional, conducive to entertaining, and reflective of their interests.
In the kitchen, we chose to keep the layout and update the cabinetry and surface finishes to revive the look. To accommodate large gatherings, we created an in-kitchen dining area, updated the living and dining room, and expanded the family room, as well.
In each of these spaces, we incorporated durable custom furnishings, architectural details, and unique accessories that reflect this well-traveled couple’s inspiring story.

Grand view from the Dining Room with tray ceiling and columns with stone bases,
Immagine di una grande sala da pranzo aperta verso la cucina con pareti grigie, parquet scuro, nessun camino, pavimento marrone, soffitto ribassato, pannellatura e boiserie
Immagine di una grande sala da pranzo aperta verso la cucina con pareti grigie, parquet scuro, nessun camino, pavimento marrone, soffitto ribassato, pannellatura e boiserie
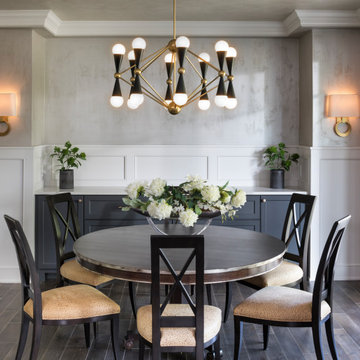
Foto di una sala da pranzo tradizionale chiusa con pareti grigie, pavimento in legno massello medio, nessun camino, pavimento marrone, pannellatura e carta da parati
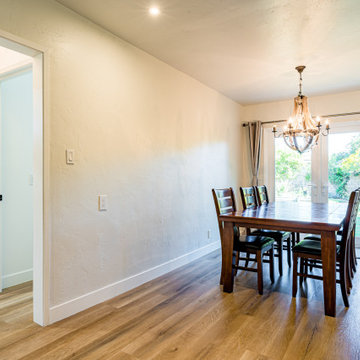
ADU dinning room
Idee per una piccola sala da pranzo minimalista chiusa con pareti bianche, pavimento in compensato, pavimento marrone, soffitto a volta e pannellatura
Idee per una piccola sala da pranzo minimalista chiusa con pareti bianche, pavimento in compensato, pavimento marrone, soffitto a volta e pannellatura
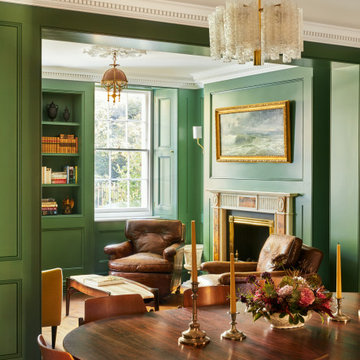
Immagine di una grande sala da pranzo aperta verso il soggiorno tradizionale con pareti verdi, pavimento in legno massello medio, camino classico, cornice del camino in pietra, pavimento marrone, travi a vista e pannellatura
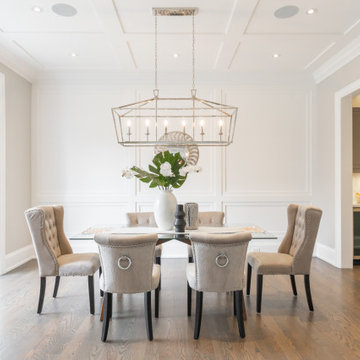
Idee per una sala da pranzo chic chiusa con pareti grigie, pavimento in legno massello medio, nessun camino, pavimento marrone e pannellatura
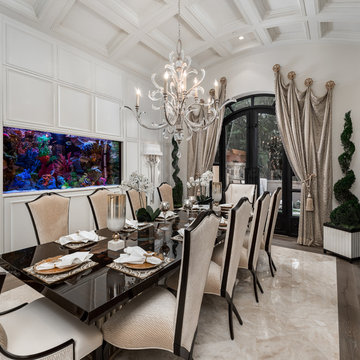
We love this dining rooms design featuring a wood and marble floor, a coffered ceiling and custom molding & millwork throughout.
Esempio di un'ampia sala da pranzo shabby-chic style chiusa con pareti bianche, pavimento in legno massello medio, camino classico, cornice del camino in pietra, pavimento marrone, soffitto a cassettoni e pannellatura
Esempio di un'ampia sala da pranzo shabby-chic style chiusa con pareti bianche, pavimento in legno massello medio, camino classico, cornice del camino in pietra, pavimento marrone, soffitto a cassettoni e pannellatura
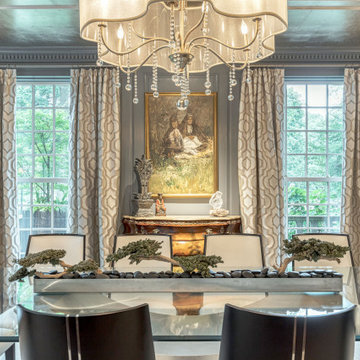
This grand and historic home renovation transformed the structure from the ground up, creating a versatile, multifunctional space. Meticulous planning and creative design brought the client's vision to life, optimizing functionality throughout.
In the dining room, a captivating blend of dark blue-gray glossy walls and silvered ceiling wallpaper creates an ambience of warmth and luxury. Elegant furniture and stunning lighting complement the space, adding a touch of refined sophistication.
---
Project by Wiles Design Group. Their Cedar Rapids-based design studio serves the entire Midwest, including Iowa City, Dubuque, Davenport, and Waterloo, as well as North Missouri and St. Louis.
For more about Wiles Design Group, see here: https://wilesdesigngroup.com/
To learn more about this project, see here: https://wilesdesigngroup.com/st-louis-historic-home-renovation
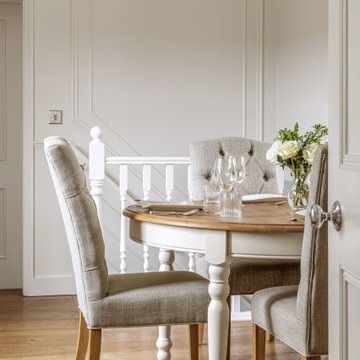
Immagine di una grande sala da pranzo tradizionale chiusa con pareti beige, pavimento in legno massello medio, nessun camino, pavimento marrone e pannellatura

Modern furnishings meet refinished traditional details.
Foto di una sala da pranzo design chiusa con parquet chiaro, pavimento marrone, pareti grigie, camino classico, cornice del camino in legno e pannellatura
Foto di una sala da pranzo design chiusa con parquet chiaro, pavimento marrone, pareti grigie, camino classico, cornice del camino in legno e pannellatura
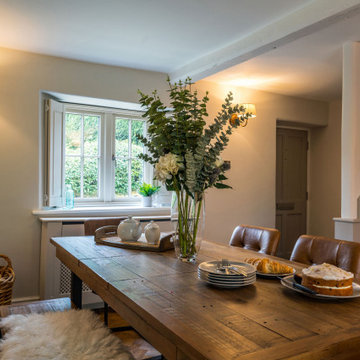
Ispirazione per una sala da pranzo country di medie dimensioni con pareti grigie, parquet scuro, camino bifacciale, cornice del camino in intonaco, pavimento marrone e pannellatura
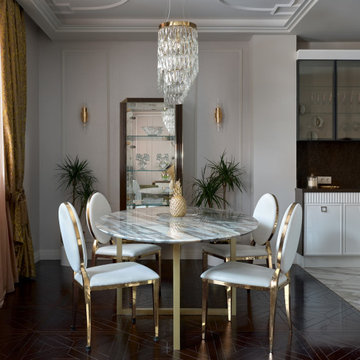
Idee per una sala da pranzo aperta verso la cucina chic con pareti grigie, nessun camino, pavimento marrone, pannellatura e soffitto ribassato
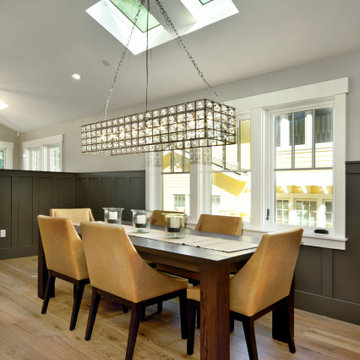
Ispirazione per una sala da pranzo aperta verso il soggiorno american style di medie dimensioni con pareti grigie, pavimento in legno massello medio, pavimento marrone, soffitto a volta e pannellatura
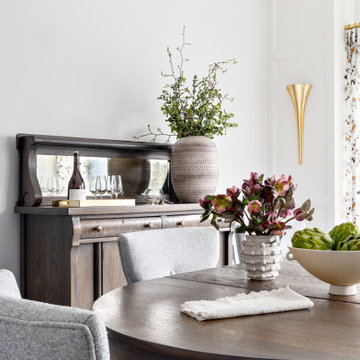
This active couple with three adult boys loves to travel and visit family throughout Western Canada. They hired us for a main floor renovation that would transform their home, making it more functional, conducive to entertaining, and reflective of their interests.
In the kitchen, we chose to keep the layout and update the cabinetry and surface finishes to revive the look. To accommodate large gatherings, we created an in-kitchen dining area, updated the living and dining room, and expanded the family room, as well.
In each of these spaces, we incorporated durable custom furnishings, architectural details, and unique accessories that reflect this well-traveled couple’s inspiring story.
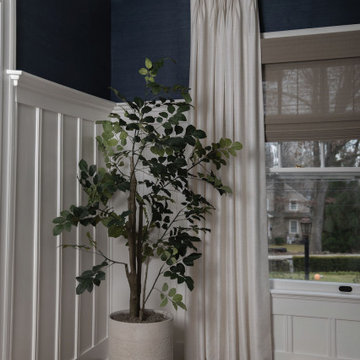
Foto di una sala da pranzo aperta verso il soggiorno classica di medie dimensioni con pareti blu, pavimento in legno massello medio, pavimento marrone, soffitto a cassettoni e pannellatura
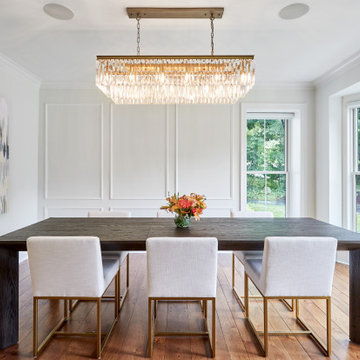
Esempio di una sala da pranzo moderna chiusa e di medie dimensioni con pareti bianche, pavimento in legno massello medio, pavimento marrone e pannellatura
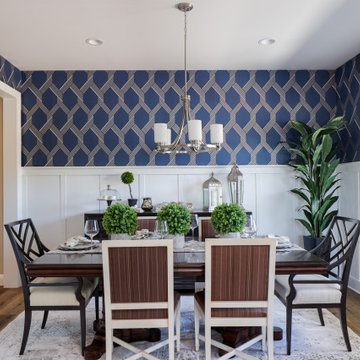
Idee per una sala da pranzo classica chiusa con pareti multicolore, pavimento in legno massello medio, nessun camino, pavimento marrone, pannellatura, boiserie e carta da parati
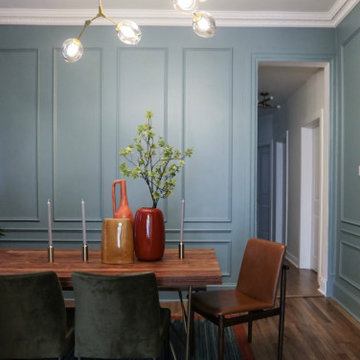
Idee per una sala da pranzo aperta verso la cucina tradizionale di medie dimensioni con pareti blu, pavimento in legno verniciato, pavimento marrone e pannellatura
Sale da Pranzo con pavimento marrone e pannellatura - Foto e idee per arredare
8