Sale da Pranzo con pavimento marrone e pannellatura - Foto e idee per arredare
Filtra anche per:
Budget
Ordina per:Popolari oggi
21 - 40 di 683 foto
1 di 3
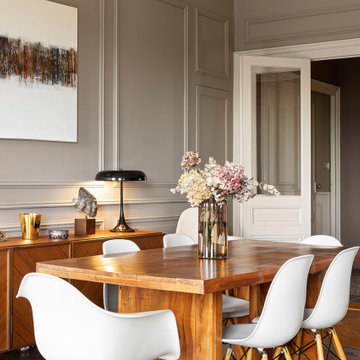
Ispirazione per una sala da pranzo aperta verso il soggiorno chic con pareti grigie, pavimento in legno massello medio, nessun camino, pavimento marrone e pannellatura

This young family began working with us after struggling with their previous contractor. They were over budget and not achieving what they really needed with the addition they were proposing. Rather than extend the existing footprint of their house as had been suggested, we proposed completely changing the orientation of their separate kitchen, living room, dining room, and sunroom and opening it all up to an open floor plan. By changing the configuration of doors and windows to better suit the new layout and sight lines, we were able to improve the views of their beautiful backyard and increase the natural light allowed into the spaces. We raised the floor in the sunroom to allow for a level cohesive floor throughout the areas. Their extended kitchen now has a nice sitting area within the kitchen to allow for conversation with friends and family during meal prep and entertaining. The sitting area opens to a full dining room with built in buffet and hutch that functions as a serving station. Conscious thought was given that all “permanent” selections such as cabinetry and countertops were designed to suit the masses, with a splash of this homeowner’s individual style in the double herringbone soft gray tile of the backsplash, the mitred edge of the island countertop, and the mixture of metals in the plumbing and lighting fixtures. Careful consideration was given to the function of each cabinet and organization and storage was maximized. This family is now able to entertain their extended family with seating for 18 and not only enjoy entertaining in a space that feels open and inviting, but also enjoy sitting down as a family for the simple pleasure of supper together.

Esempio di una sala da pranzo chic chiusa con pareti rosa, pavimento in legno massello medio, pavimento marrone e pannellatura
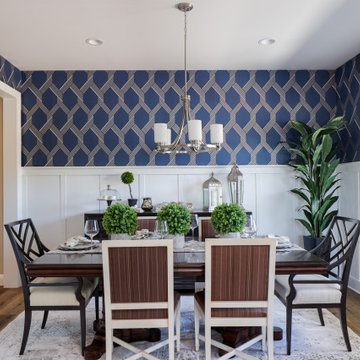
Idee per una sala da pranzo classica chiusa con pareti multicolore, pavimento in legno massello medio, nessun camino, pavimento marrone, pannellatura, boiserie e carta da parati
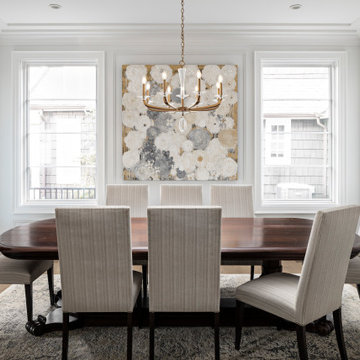
Ispirazione per una grande sala da pranzo classica chiusa con pareti bianche, parquet chiaro, pavimento marrone, nessun camino e pannellatura

Modern furnishings meet refinished traditional details.
Foto di una sala da pranzo design chiusa con parquet chiaro, pavimento marrone, pareti grigie, camino classico, cornice del camino in legno e pannellatura
Foto di una sala da pranzo design chiusa con parquet chiaro, pavimento marrone, pareti grigie, camino classico, cornice del camino in legno e pannellatura
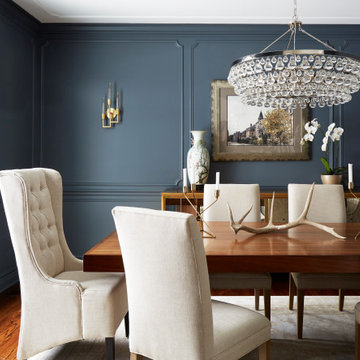
Immagine di una grande sala da pranzo chic chiusa con pareti grigie, pavimento in legno massello medio, pavimento marrone e pannellatura
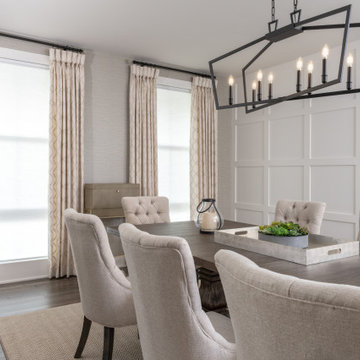
We took a new home build that was a shell and created a livable open concept space for this family of four to enjoy for years to come. The white kitchen mixed with grey island and dark floors was the start of the palette. We added in wall paneling, wallpaper, large lighting fixtures, window treatments, are rugs and neutrals fabrics so everything can be intermixed throughout the house.
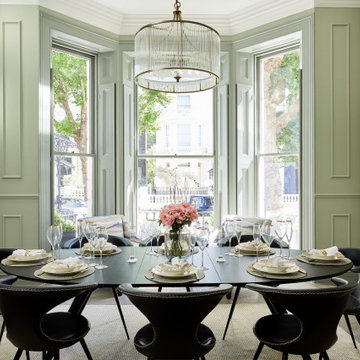
Ispirazione per una grande sala da pranzo classica chiusa con pareti verdi, parquet scuro, pavimento marrone e pannellatura

Immagine di una piccola sala da pranzo moderna chiusa con pareti bianche, pavimento in legno massello medio, nessun camino, pavimento marrone e pannellatura
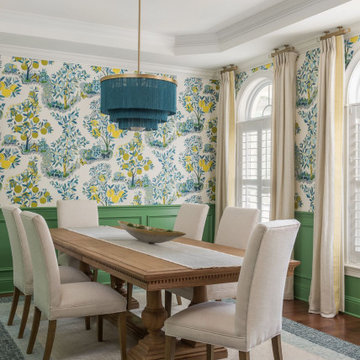
Esempio di una sala da pranzo tradizionale chiusa con pareti verdi, pavimento in legno massello medio, pavimento marrone, soffitto ribassato, pannellatura e carta da parati
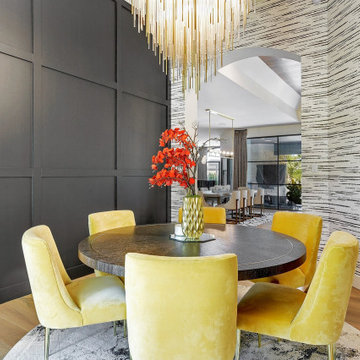
Immagine di una sala da pranzo tradizionale chiusa con pareti multicolore, pavimento in legno massello medio, nessun camino, pavimento marrone, pannellatura e carta da parati
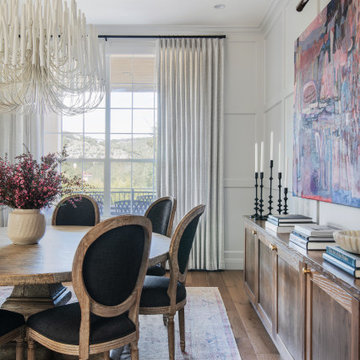
Dining Room with floor to ceiling paneling in a soft gray, new furniture, vintage rug, chandelier and picture light and a painting commissioned for this location.
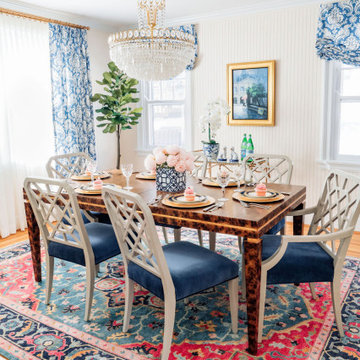
This gorgeous dining room is ready for a party! The colors and design were inspired by the original painting that the homeowner found in a gallery in her beloved New Orleans.
The chippendale-style chairs are upholstered in a sumptuous but stain-resistant velvet, and the tortoiseshell table is almost to pretty to eat on! Blue and pink accents accentuate the fun but still classic feel of this beautiful space.
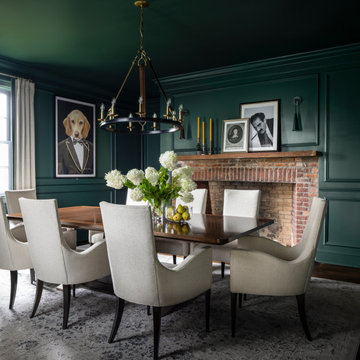
Foto di una sala da pranzo classica chiusa con pareti verdi, parquet scuro, pavimento marrone e pannellatura
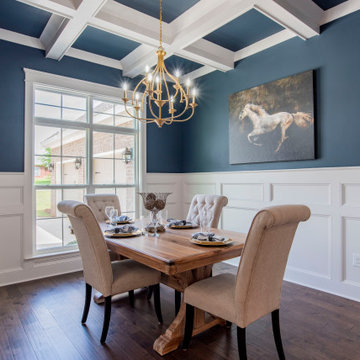
Foto di una sala da pranzo con pareti blu, pavimento in legno massello medio, pavimento marrone, soffitto a cassettoni e pannellatura

A detailed view of the custom Michael Dreeben slab-top table, which comfortably seats ten.
Idee per una grande sala da pranzo aperta verso il soggiorno minimal con pareti nere, parquet chiaro, camino classico, cornice del camino in pietra, pavimento marrone, soffitto a volta e pannellatura
Idee per una grande sala da pranzo aperta verso il soggiorno minimal con pareti nere, parquet chiaro, camino classico, cornice del camino in pietra, pavimento marrone, soffitto a volta e pannellatura
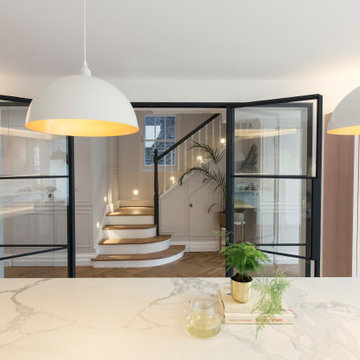
Basement kitchen, open plan, bespoke design kitchen cabinetry by My-Studio, marble island with crittall doors, Hammersmith Grove, London
Esempio di una grande sala da pranzo aperta verso il soggiorno design con pareti grigie, pavimento in legno massello medio, pavimento marrone e pannellatura
Esempio di una grande sala da pranzo aperta verso il soggiorno design con pareti grigie, pavimento in legno massello medio, pavimento marrone e pannellatura
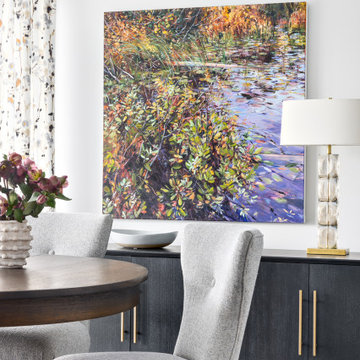
This active couple with three adult boys loves to travel and visit family throughout Western Canada. They hired us for a main floor renovation that would transform their home, making it more functional, conducive to entertaining, and reflective of their interests.
In the kitchen, we chose to keep the layout and update the cabinetry and surface finishes to revive the look. To accommodate large gatherings, we created an in-kitchen dining area, updated the living and dining room, and expanded the family room, as well.
In each of these spaces, we incorporated durable custom furnishings, architectural details, and unique accessories that reflect this well-traveled couple’s inspiring story.

Esempio di una grande sala da pranzo tradizionale chiusa con pareti multicolore, pavimento in legno massello medio, camino classico, cornice del camino in legno, pavimento marrone, soffitto a cassettoni e pannellatura
Sale da Pranzo con pavimento marrone e pannellatura - Foto e idee per arredare
2