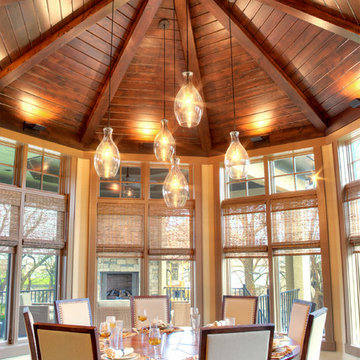Sale da Pranzo con pavimento in legno massello medio - Foto e idee per arredare
Filtra anche per:
Budget
Ordina per:Popolari oggi
101 - 120 di 1.622 foto
1 di 3
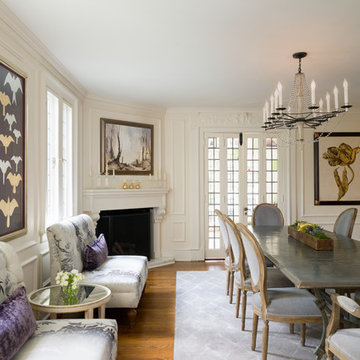
Foto di una grande sala da pranzo chic chiusa con pareti bianche, pavimento in legno massello medio, camino ad angolo e cornice del camino piastrellata
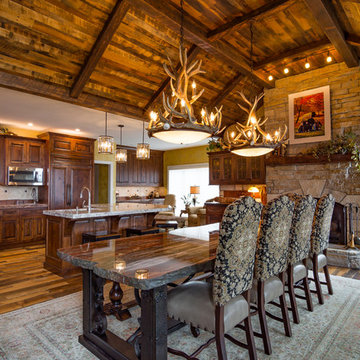
Lantern Light Photography
Esempio di una grande sala da pranzo aperta verso la cucina stile rurale con pareti gialle, pavimento in legno massello medio, camino classico e cornice del camino in pietra
Esempio di una grande sala da pranzo aperta verso la cucina stile rurale con pareti gialle, pavimento in legno massello medio, camino classico e cornice del camino in pietra
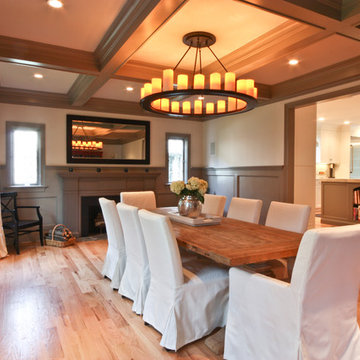
This dining room was the original home's living room. Notice the fire place? It's original - a new coat of paint has it looking brand new. It is one of the only rooms left from the original structure. The homeowners have their extended families nearby and often host large, informal dinners. They felt the large room was much better suited as their dining room, and opted to turn the original smaller dining room into a formal living room.
The wainscoting on the walls and coffered ceilings are new, but constructed to look original. The salvaged wood farmhouse table is the perfect gathering spot for their family and a nice contrast to the more formal touches like the silk window treatments and subdued color palette.
Photo by Mike Mroz of Michael Robert Construction
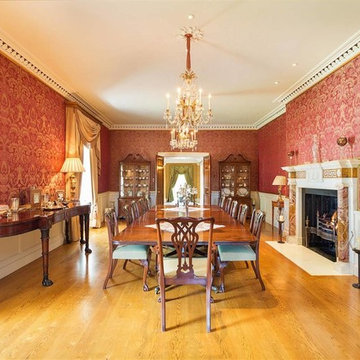
Esempio di una grande sala da pranzo tradizionale chiusa con pareti rosse, pavimento in legno massello medio, camino classico e cornice del camino in pietra
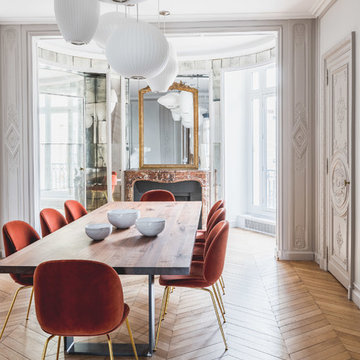
Studio Chevojon
Esempio di una sala da pranzo design con pareti bianche, pavimento in legno massello medio, camino classico, cornice del camino in mattoni e pavimento marrone
Esempio di una sala da pranzo design con pareti bianche, pavimento in legno massello medio, camino classico, cornice del camino in mattoni e pavimento marrone
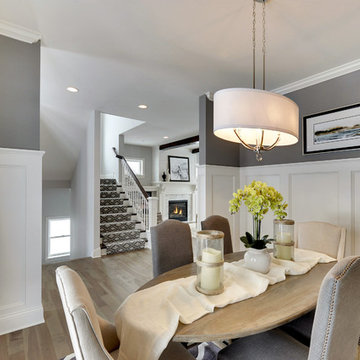
Spacecrafting
Immagine di una sala da pranzo chic chiusa con pareti grigie e pavimento in legno massello medio
Immagine di una sala da pranzo chic chiusa con pareti grigie e pavimento in legno massello medio
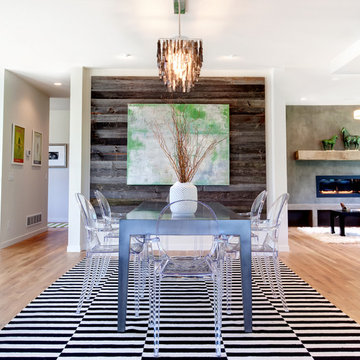
Ispirazione per una sala da pranzo aperta verso il soggiorno minimal con pareti bianche e pavimento in legno massello medio
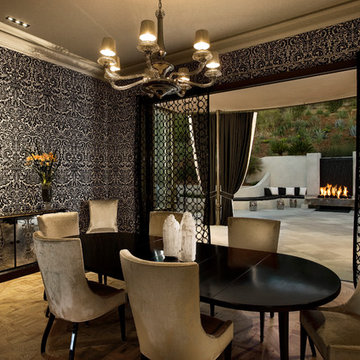
Jim Bartsch Photography
Esempio di una sala da pranzo moderna con pavimento in legno massello medio
Esempio di una sala da pranzo moderna con pavimento in legno massello medio
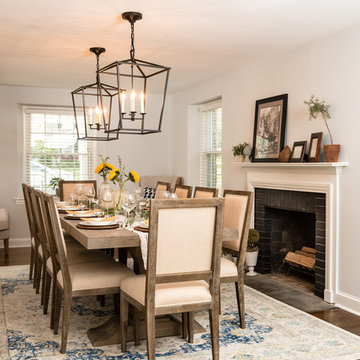
©Tessa Marie Images
Idee per una sala da pranzo aperta verso il soggiorno classica con pareti bianche, pavimento in legno massello medio, camino classico, cornice del camino in mattoni e pavimento marrone
Idee per una sala da pranzo aperta verso il soggiorno classica con pareti bianche, pavimento in legno massello medio, camino classico, cornice del camino in mattoni e pavimento marrone

Ispirazione per una sala da pranzo stile rurale con pareti bianche, pavimento in legno massello medio, stufa a legna, cornice del camino in mattoni e pavimento marrone
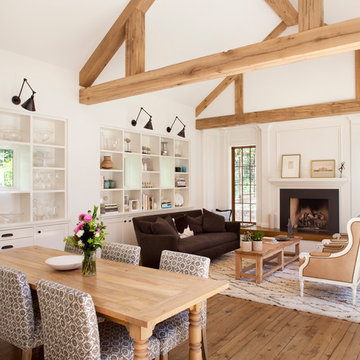
Foto di una grande sala da pranzo aperta verso il soggiorno country con pareti bianche e pavimento in legno massello medio

This grand 2-story home with first-floor owner’s suite includes a 3-car garage with spacious mudroom entry complete with built-in lockers. A stamped concrete walkway leads to the inviting front porch. Double doors open to the foyer with beautiful hardwood flooring that flows throughout the main living areas on the 1st floor. Sophisticated details throughout the home include lofty 10’ ceilings on the first floor and farmhouse door and window trim and baseboard. To the front of the home is the formal dining room featuring craftsman style wainscoting with chair rail and elegant tray ceiling. Decorative wooden beams adorn the ceiling in the kitchen, sitting area, and the breakfast area. The well-appointed kitchen features stainless steel appliances, attractive cabinetry with decorative crown molding, Hanstone countertops with tile backsplash, and an island with Cambria countertop. The breakfast area provides access to the spacious covered patio. A see-thru, stone surround fireplace connects the breakfast area and the airy living room. The owner’s suite, tucked to the back of the home, features a tray ceiling, stylish shiplap accent wall, and an expansive closet with custom shelving. The owner’s bathroom with cathedral ceiling includes a freestanding tub and custom tile shower. Additional rooms include a study with cathedral ceiling and rustic barn wood accent wall and a convenient bonus room for additional flexible living space. The 2nd floor boasts 3 additional bedrooms, 2 full bathrooms, and a loft that overlooks the living room.
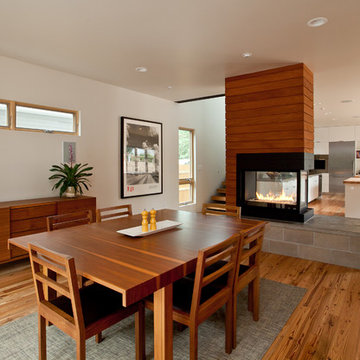
Ispirazione per una sala da pranzo aperta verso la cucina minimal con pareti bianche, pavimento in legno massello medio e camino bifacciale
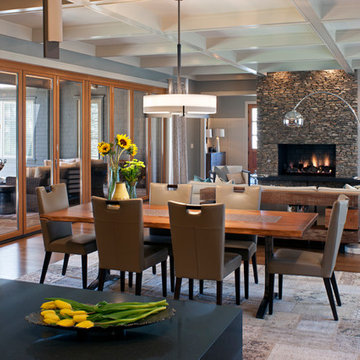
David Dietrich Photography, PebbleDash Builders
Idee per una grande sala da pranzo aperta verso il soggiorno classica con pareti grigie, pavimento in legno massello medio e cornice del camino in pietra
Idee per una grande sala da pranzo aperta verso il soggiorno classica con pareti grigie, pavimento in legno massello medio e cornice del camino in pietra
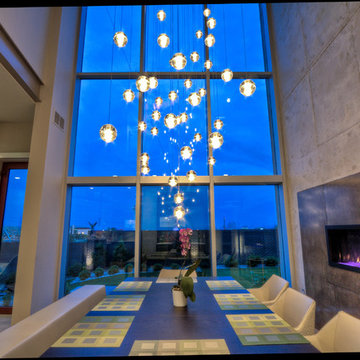
Esempio di una sala da pranzo aperta verso il soggiorno contemporanea di medie dimensioni con pareti grigie, pavimento in legno massello medio, camino lineare Ribbon, cornice del camino in metallo e pavimento marrone
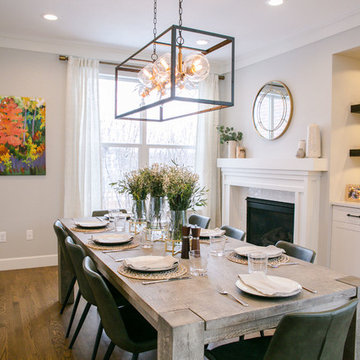
Our clients had just recently closed on their new house in Stapleton and were excited to transform it into their perfect forever home. They wanted to remodel the entire first floor to create a more open floor plan and develop a smoother flow through the house that better fit the needs of their family. The original layout consisted of several small rooms that just weren’t very functional, so we decided to remove the walls that were breaking up the space and restructure the first floor to create a wonderfully open feel.
After removing the existing walls, we rearranged their spaces to give them an office at the front of the house, a large living room, and a large dining room that connects seamlessly with the kitchen. We also wanted to center the foyer in the home and allow more light to travel through the first floor, so we replaced their existing doors with beautiful custom sliding doors to the back yard and a gorgeous walnut door with side lights to greet guests at the front of their home.
Living Room
Our clients wanted a living room that could accommodate an inviting sectional, a baby grand piano, and plenty of space for family game nights. So, we transformed what had been a small office and sitting room into a large open living room with custom wood columns. We wanted to avoid making the home feel too vast and monumental, so we designed custom beams and columns to define spaces and to make the house feel like a home. Aesthetically we wanted their home to be soft and inviting, so we utilized a neutral color palette with occasional accents of muted blues and greens.
Dining Room
Our clients were also looking for a large dining room that was open to the rest of the home and perfect for big family gatherings. So, we removed what had been a small family room and eat-in dining area to create a spacious dining room with a fireplace and bar. We added custom cabinetry to the bar area with open shelving for displaying and designed a custom surround for their fireplace that ties in with the wood work we designed for their living room. We brought in the tones and materiality from the kitchen to unite the spaces and added a mixed metal light fixture to bring the space together
Kitchen
We wanted the kitchen to be a real show stopper and carry through the calm muted tones we were utilizing throughout their home. We reoriented the kitchen to allow for a big beautiful custom island and to give us the opportunity for a focal wall with cooktop and range hood. Their custom island was perfectly complimented with a dramatic quartz counter top and oversized pendants making it the real center of their home. Since they enter the kitchen first when coming from their detached garage, we included a small mud-room area right by the back door to catch everyone’s coats and shoes as they come in. We also created a new walk-in pantry with plenty of open storage and a fun chalkboard door for writing notes, recipes, and grocery lists.
Office
We transformed the original dining room into a handsome office at the front of the house. We designed custom walnut built-ins to house all of their books, and added glass french doors to give them a bit of privacy without making the space too closed off. We painted the room a deep muted blue to create a glimpse of rich color through the french doors
Powder Room
The powder room is a wonderful play on textures. We used a neutral palette with contrasting tones to create dramatic moments in this little space with accents of brushed gold.
Master Bathroom
The existing master bathroom had an awkward layout and outdated finishes, so we redesigned the space to create a clean layout with a dream worthy shower. We continued to use neutral tones that tie in with the rest of the home, but had fun playing with tile textures and patterns to create an eye-catching vanity. The wood-look tile planks along the floor provide a soft backdrop for their new free-standing bathtub and contrast beautifully with the deep ash finish on the cabinetry.
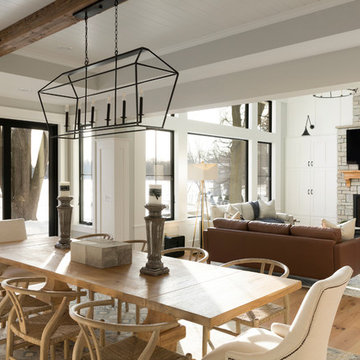
Dining room and living room with fireplace.
Ispirazione per una grande sala da pranzo aperta verso il soggiorno classica con pareti grigie, pavimento in legno massello medio, camino classico, cornice del camino in pietra e pavimento marrone
Ispirazione per una grande sala da pranzo aperta verso il soggiorno classica con pareti grigie, pavimento in legno massello medio, camino classico, cornice del camino in pietra e pavimento marrone
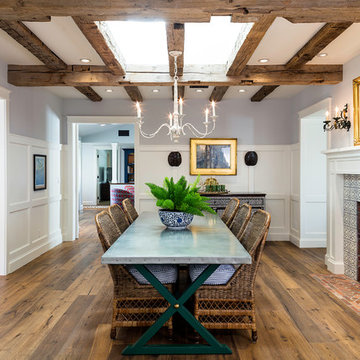
Ispirazione per una sala da pranzo country chiusa con pareti multicolore, pavimento in legno massello medio, camino classico, cornice del camino piastrellata e pavimento marrone
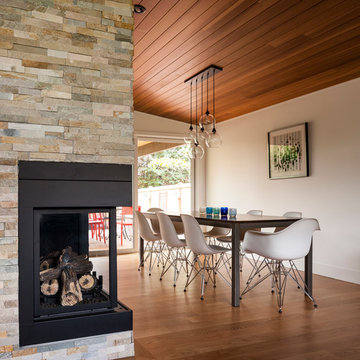
John Granen
Ispirazione per una grande sala da pranzo minimalista chiusa con pareti bianche, pavimento in legno massello medio, camino bifacciale e cornice del camino in pietra
Ispirazione per una grande sala da pranzo minimalista chiusa con pareti bianche, pavimento in legno massello medio, camino bifacciale e cornice del camino in pietra
Sale da Pranzo con pavimento in legno massello medio - Foto e idee per arredare
6
