Sala da Pranzo
Filtra anche per:
Budget
Ordina per:Popolari oggi
21 - 40 di 1.622 foto
1 di 3
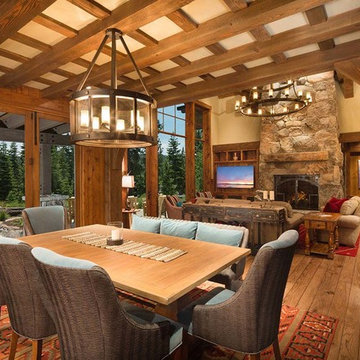
Tom Zikas
Esempio di una grande sala da pranzo aperta verso il soggiorno stile rurale con pareti beige e pavimento in legno massello medio
Esempio di una grande sala da pranzo aperta verso il soggiorno stile rurale con pareti beige e pavimento in legno massello medio

Foto di una sala da pranzo contemporanea chiusa e di medie dimensioni con pareti bianche, pavimento in legno massello medio, camino classico e cornice del camino in metallo

Immagine di una sala da pranzo minimal di medie dimensioni con pareti grigie, pavimento in legno massello medio, camino classico, cornice del camino in pietra e pavimento marrone

Justin Krug Photography
Immagine di una grande sala da pranzo country chiusa con pareti bianche, pavimento in legno massello medio, camino classico, cornice del camino in pietra e pavimento marrone
Immagine di una grande sala da pranzo country chiusa con pareti bianche, pavimento in legno massello medio, camino classico, cornice del camino in pietra e pavimento marrone
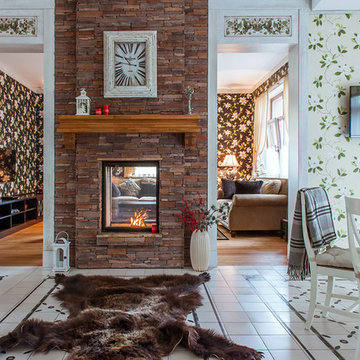
Фото: Ася Гордеева www.gordeeva.info
Ispirazione per una sala da pranzo country con pavimento in legno massello medio, camino bifacciale e cornice del camino in pietra
Ispirazione per una sala da pranzo country con pavimento in legno massello medio, camino bifacciale e cornice del camino in pietra
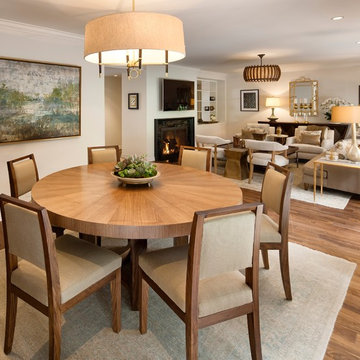
Jim Bartsch Photography
Foto di una grande sala da pranzo aperta verso il soggiorno classica con pareti beige, pavimento in legno massello medio, nessun camino e pavimento marrone
Foto di una grande sala da pranzo aperta verso il soggiorno classica con pareti beige, pavimento in legno massello medio, nessun camino e pavimento marrone

David Lauer Photography
Foto di una grande sala da pranzo aperta verso il soggiorno minimal con pareti beige, pavimento in legno massello medio, camino bifacciale e cornice del camino in legno
Foto di una grande sala da pranzo aperta verso il soggiorno minimal con pareti beige, pavimento in legno massello medio, camino bifacciale e cornice del camino in legno
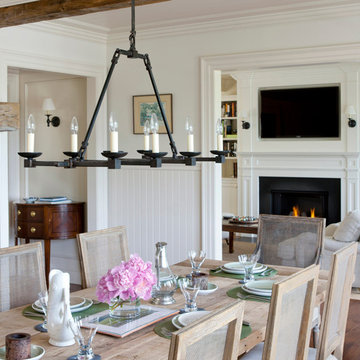
Esempio di una sala da pranzo aperta verso il soggiorno chic di medie dimensioni con pareti bianche, pavimento in legno massello medio, camino classico e cornice del camino in metallo
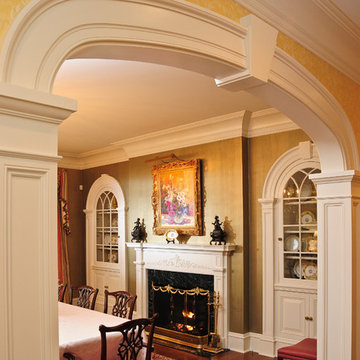
Recessed pilasters and arches with keystones are carried through to the dining room. The built in display cabinets are highlighted by the decorative muntins on the glass doors. The fireplace stands out with a floral adornment contrasting the clean lines of the mantel. The large scale cove moulding is carried throughout the home and brings a finishing touch to the trimwork in this room.
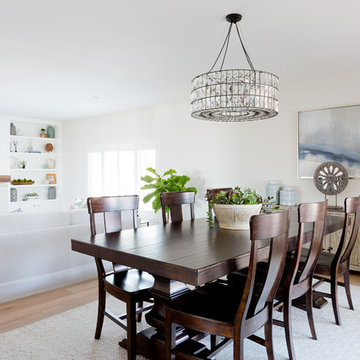
Light and Bright with rich color and textures.
Photo by Amy Bartlam
Immagine di una sala da pranzo aperta verso il soggiorno costiera con pareti bianche, pavimento in legno massello medio, camino classico e pavimento beige
Immagine di una sala da pranzo aperta verso il soggiorno costiera con pareti bianche, pavimento in legno massello medio, camino classico e pavimento beige
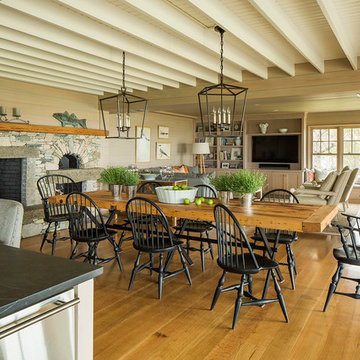
Interior Design by Vani Sayeed Studios
Photo Credits:- Jared Kuzia Photography
Ispirazione per una sala da pranzo aperta verso il soggiorno costiera con pavimento in legno massello medio, camino classico e cornice del camino in pietra
Ispirazione per una sala da pranzo aperta verso il soggiorno costiera con pavimento in legno massello medio, camino classico e cornice del camino in pietra
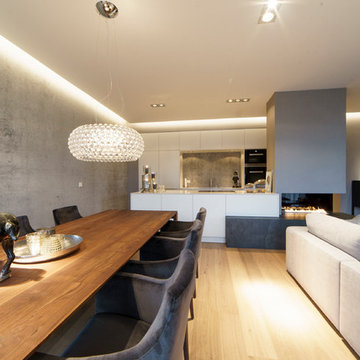
Foto: Kristian Scheffler
Foto di una grande sala da pranzo aperta verso il soggiorno contemporanea con pareti grigie, pavimento in legno massello medio, cornice del camino in intonaco, pavimento marrone e stufa a legna
Foto di una grande sala da pranzo aperta verso il soggiorno contemporanea con pareti grigie, pavimento in legno massello medio, cornice del camino in intonaco, pavimento marrone e stufa a legna
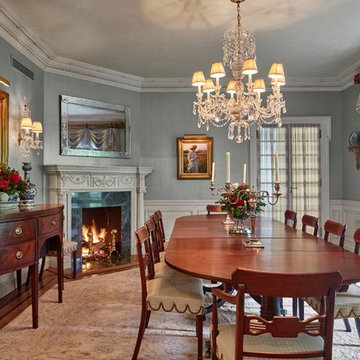
From grand estates, to exquisite country homes, to whole house renovations, the quality and attention to detail of a "Significant Homes" custom home is immediately apparent. Full time on-site supervision, a dedicated office staff and hand picked professional craftsmen are the team that take you from groundbreaking to occupancy. Every "Significant Homes" project represents 45 years of luxury homebuilding experience, and a commitment to quality widely recognized by architects, the press and, most of all....thoroughly satisfied homeowners. Our projects have been published in Architectural Digest 6 times along with many other publications and books. Though the lion share of our work has been in Fairfield and Westchester counties, we have built homes in Palm Beach, Aspen, Maine, Nantucket and Long Island.

This remodel was for a family that purchased a new home and just moved from Denver. They wanted a traditional design with a few hints of contemporary and an open feel concept with the adjoining rooms. We removed the walls surrounding the kitchen to achieve the openness of the space but needed to keep the support so we installed an exposed wooden beam. This brought in a traditional feature as well as using a reclaimed piece of wood for the brick fireplace mantel. The kitchen cabinets are the classic, white style with mesh upper cabinet insets. To further bring in the traditional look, we have a white farmhouse sink, installed white, subway tile, butcherblock countertop for the island and glass island electrical fixtures but offset it with stainless steel appliances and a quartz countertop. In the adjoining bonus room, we framed the entryway and windows with a square, white trim, which adds to the contemporary aspect. And for a fun touch, the clients wanted a little bar area and a kegerator installed. We kept the more contemporary theme with the stainless steel color and a white quartz countertop. The clients were delighted with how the kitchen turned out and how spacious the area felt in addition to the seamless mix of styles.
Photos by Rick Young

Idee per un'ampia sala da pranzo aperta verso la cucina classica con pareti bianche, pavimento in legno massello medio, camino classico e cornice del camino in pietra

Interior Design by Cindy Rinfret, principal designer of Rinfret, Ltd. Interior Design & Decoration www.rinfretltd.com
Photos by Michael Partenio and styling by Stacy Kunstel
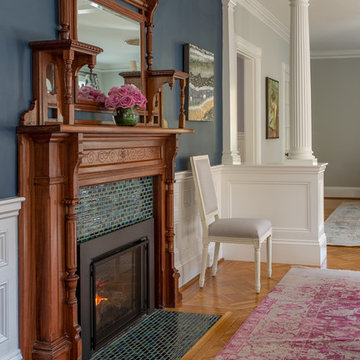
As seen on This Old House, photo by Eric Roth
Idee per una sala da pranzo vittoriana con pareti blu, pavimento in legno massello medio e camino classico
Idee per una sala da pranzo vittoriana con pareti blu, pavimento in legno massello medio e camino classico
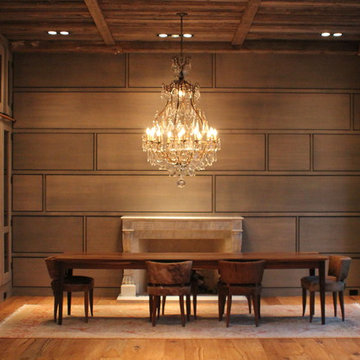
Immagine di una sala da pranzo contemporanea con pavimento in legno massello medio e camino classico
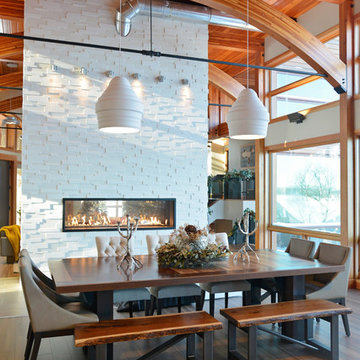
Foto di una sala da pranzo industriale con pavimento in legno massello medio e pavimento marrone
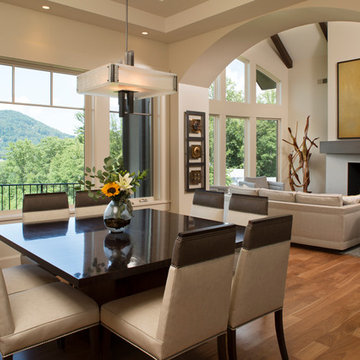
Builder: Thompson Properties,
Interior Designer: Allard & Roberts Interior Design,
Cabinetry: Advance Cabinetry,
Countertops: Mountain Marble & Granite,
Lighting Fixtures: Lux Lighting and Allard & Roberts,
Doors: Sun Mountain Door,
Plumbing & Appliances: Ferguson,
Door & Cabinet Hardware: Bella Hardware & Bath
Photography: David Dietrich Photography
2