Sale da Pranzo con pavimento in legno massello medio - Foto e idee per arredare
Filtra anche per:
Budget
Ordina per:Popolari oggi
161 - 180 di 1.622 foto
1 di 3
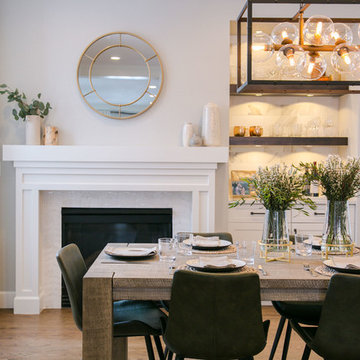
Our clients had just recently closed on their new house in Stapleton and were excited to transform it into their perfect forever home. They wanted to remodel the entire first floor to create a more open floor plan and develop a smoother flow through the house that better fit the needs of their family. The original layout consisted of several small rooms that just weren’t very functional, so we decided to remove the walls that were breaking up the space and restructure the first floor to create a wonderfully open feel.
After removing the existing walls, we rearranged their spaces to give them an office at the front of the house, a large living room, and a large dining room that connects seamlessly with the kitchen. We also wanted to center the foyer in the home and allow more light to travel through the first floor, so we replaced their existing doors with beautiful custom sliding doors to the back yard and a gorgeous walnut door with side lights to greet guests at the front of their home.
Living Room
Our clients wanted a living room that could accommodate an inviting sectional, a baby grand piano, and plenty of space for family game nights. So, we transformed what had been a small office and sitting room into a large open living room with custom wood columns. We wanted to avoid making the home feel too vast and monumental, so we designed custom beams and columns to define spaces and to make the house feel like a home. Aesthetically we wanted their home to be soft and inviting, so we utilized a neutral color palette with occasional accents of muted blues and greens.
Dining Room
Our clients were also looking for a large dining room that was open to the rest of the home and perfect for big family gatherings. So, we removed what had been a small family room and eat-in dining area to create a spacious dining room with a fireplace and bar. We added custom cabinetry to the bar area with open shelving for displaying and designed a custom surround for their fireplace that ties in with the wood work we designed for their living room. We brought in the tones and materiality from the kitchen to unite the spaces and added a mixed metal light fixture to bring the space together
Kitchen
We wanted the kitchen to be a real show stopper and carry through the calm muted tones we were utilizing throughout their home. We reoriented the kitchen to allow for a big beautiful custom island and to give us the opportunity for a focal wall with cooktop and range hood. Their custom island was perfectly complimented with a dramatic quartz counter top and oversized pendants making it the real center of their home. Since they enter the kitchen first when coming from their detached garage, we included a small mud-room area right by the back door to catch everyone’s coats and shoes as they come in. We also created a new walk-in pantry with plenty of open storage and a fun chalkboard door for writing notes, recipes, and grocery lists.
Office
We transformed the original dining room into a handsome office at the front of the house. We designed custom walnut built-ins to house all of their books, and added glass french doors to give them a bit of privacy without making the space too closed off. We painted the room a deep muted blue to create a glimpse of rich color through the french doors
Powder Room
The powder room is a wonderful play on textures. We used a neutral palette with contrasting tones to create dramatic moments in this little space with accents of brushed gold.
Master Bathroom
The existing master bathroom had an awkward layout and outdated finishes, so we redesigned the space to create a clean layout with a dream worthy shower. We continued to use neutral tones that tie in with the rest of the home, but had fun playing with tile textures and patterns to create an eye-catching vanity. The wood-look tile planks along the floor provide a soft backdrop for their new free-standing bathtub and contrast beautifully with the deep ash finish on the cabinetry.
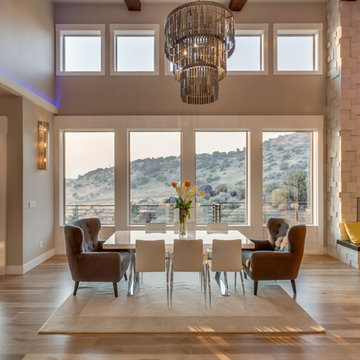
Ispirazione per una sala da pranzo aperta verso il soggiorno classica con pareti beige, pavimento in legno massello medio e camino classico

Dining room, wood burning stove, t-mass concrete walls.
Photo: Chad Holder
Foto di una sala da pranzo moderna di medie dimensioni con pavimento in legno massello medio, stufa a legna e pareti grigie
Foto di una sala da pranzo moderna di medie dimensioni con pavimento in legno massello medio, stufa a legna e pareti grigie
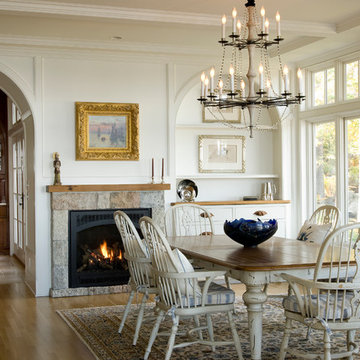
Photographer: James R. Salomon Photography
Principal Architect: Anthony "Ankie" Barnes, AIA, LEED AP
Project Architect: William Wheeler
Immagine di una sala da pranzo classica con pareti bianche, pavimento in legno massello medio, camino classico e cornice del camino in pietra
Immagine di una sala da pranzo classica con pareti bianche, pavimento in legno massello medio, camino classico e cornice del camino in pietra
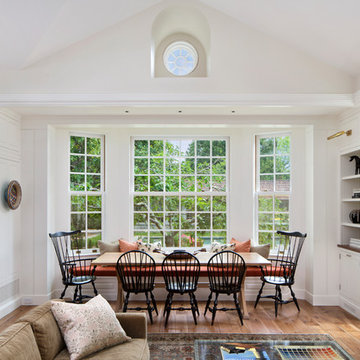
Foto di una sala da pranzo aperta verso il soggiorno classica con pareti bianche, pavimento in legno massello medio e pavimento marrone
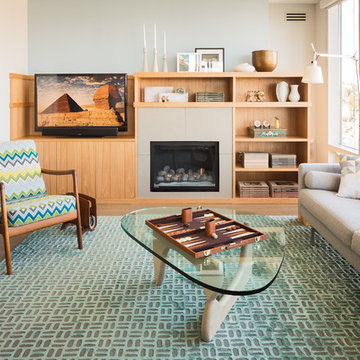
After living in their 1,300 square foot condo for about twenty years it was a time for something new. Rather than moving into a cookie-cutter development, these clients chose to embrace their love of colour and location and opted for a complete renovation instead. An expanded “welcome home” entry and more roomy closet space were starting points to rework the plan for modern living. The kitchen now opens onto the living and dining room and hits of saturated colour bring every room to life. Oak floors, hickory and lacquered millwork provide a warm backdrop for new and refurbished mid-century modern classics. Solid copper pulls from Sweden, owl wallpaper from England and a custom wool and silk rug from Nepal make the client’s own Venetian chandelier feel internationally at home.
Photo: Lucas Finlay
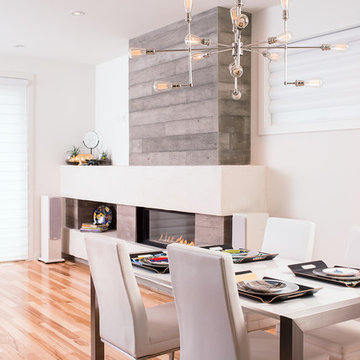
Bbloc Design in collaboration with Beyond Homes
Immagine di una sala da pranzo design con pareti bianche, pavimento in legno massello medio, camino lineare Ribbon e cornice del camino in cemento
Immagine di una sala da pranzo design con pareti bianche, pavimento in legno massello medio, camino lineare Ribbon e cornice del camino in cemento
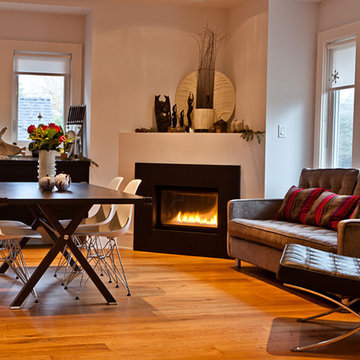
Idee per una sala da pranzo aperta verso il soggiorno design di medie dimensioni con pareti bianche, pavimento in legno massello medio, camino ad angolo, cornice del camino in metallo e pavimento marrone
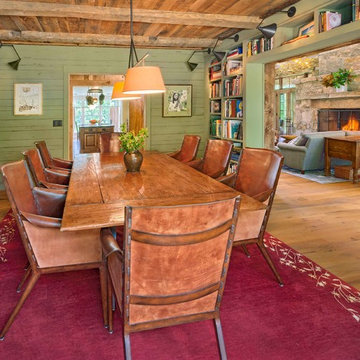
Photography: Jerry Markatos
Builder: James H. McGinnis, Inc.
Interior Design: Sharon Simonaire Design, Inc.
Esempio di una sala da pranzo stile rurale chiusa con pareti verdi e pavimento in legno massello medio
Esempio di una sala da pranzo stile rurale chiusa con pareti verdi e pavimento in legno massello medio
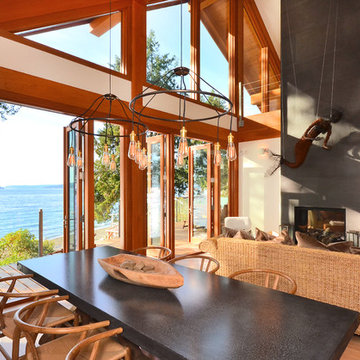
Immagine di una sala da pranzo design con pareti bianche e pavimento in legno massello medio
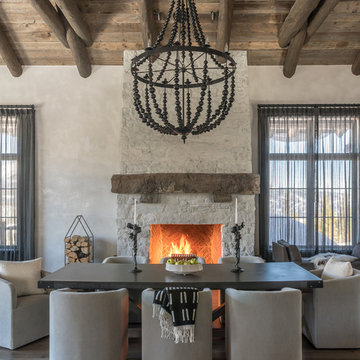
Esempio di una sala da pranzo stile rurale con pareti bianche, pavimento in legno massello medio, camino classico, pavimento marrone e cornice del camino in pietra
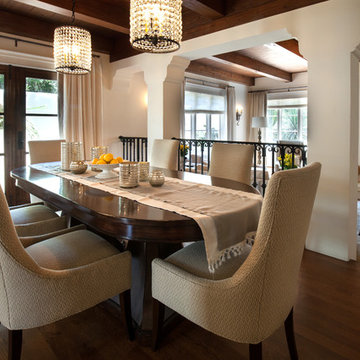
Spanish Classic Linen Colored dining room with upholstered dining chairs.
A clean, contemporary white palette in this traditional Spanish Style home in Santa Barbara, California. Soft greys, beige, cream colored fabrics, hand knotted rugs and quiet light walls show off the beautiful thick arches between the living room and dining room. Stained wood beams, wrought iron lighting, and carved limestone fireplaces give a soft, comfortable feel for this summer home by the Pacific Ocean. White linen drapes with grass shades give warmth and texture to the great room. The kitchen features glass and white marble mosaic backsplash, white slabs of natural quartzite, and a built in banquet nook. The oak cabinets are lightened by a white wash over the stained wood, and medium brown wood plank flooring througout the home.
Project Location: Santa Barbara, California. Project designed by Maraya Interior Design. From their beautiful resort town of Ojai, they serve clients in Montecito, Hope Ranch, Malibu, Westlake and Calabasas, across the tri-county areas of Santa Barbara, Ventura and Los Angeles, south to Hidden Hills- north through Solvang and more.
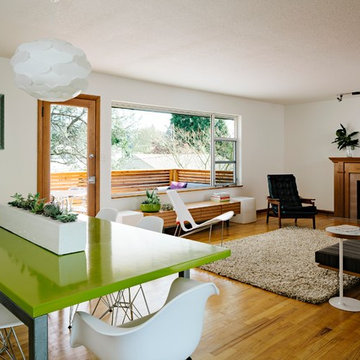
Lincoln Barbour Photography
Esempio di una sala da pranzo moderna con pareti bianche, pavimento in legno massello medio e camino classico
Esempio di una sala da pranzo moderna con pareti bianche, pavimento in legno massello medio e camino classico
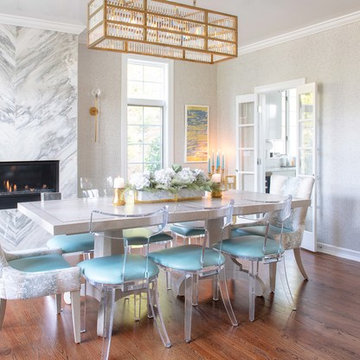
Chuan Ding
Idee per una grande sala da pranzo chic chiusa con camino lineare Ribbon, cornice del camino in pietra, pareti grigie e pavimento in legno massello medio
Idee per una grande sala da pranzo chic chiusa con camino lineare Ribbon, cornice del camino in pietra, pareti grigie e pavimento in legno massello medio
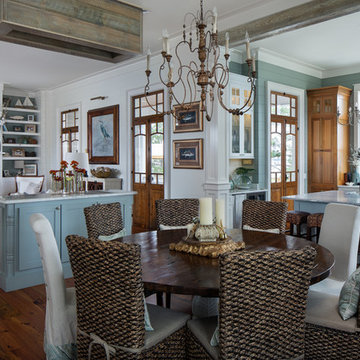
Ispirazione per una sala da pranzo aperta verso il soggiorno costiera con pareti bianche, pavimento in legno massello medio e pavimento marrone
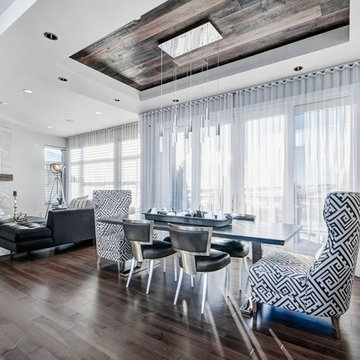
Beautiful dining room from the Cantata Showhome featuring Lauzon's Smoky Grey Hard Maple hardwood flooring from the Essential Collection. Project realized by Baywest Homes in the Rocky View County (Springbank) Harmony collection.
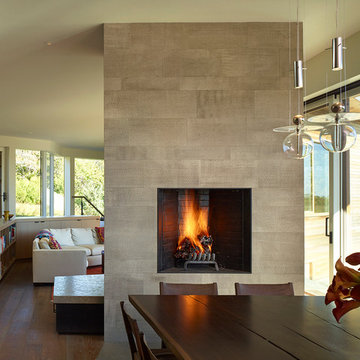
Photo Credit: John Linden
Esempio di una grande sala da pranzo aperta verso la cucina contemporanea con pareti bianche, pavimento in legno massello medio, cornice del camino in pietra e camino classico
Esempio di una grande sala da pranzo aperta verso la cucina contemporanea con pareti bianche, pavimento in legno massello medio, cornice del camino in pietra e camino classico
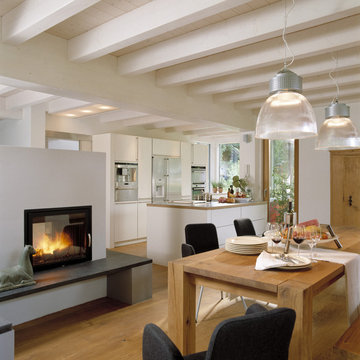
http://www.baufritz.com/
Für eine gemütliche Atmosphäre beim gemeinsamen Abendessen sorgt der angrenzende Kamin.
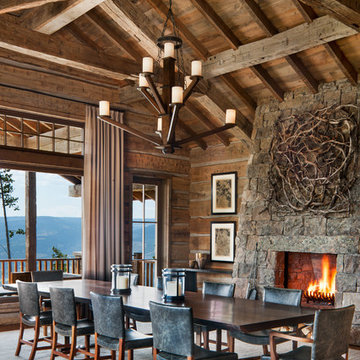
Idee per un'ampia sala da pranzo stile rurale con pareti marroni, pavimento in legno massello medio, camino classico, cornice del camino in pietra e pavimento marrone
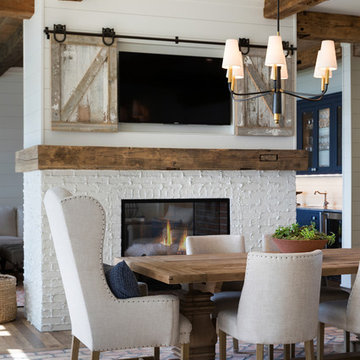
The Entire Main Level, Stairwell and Upper Level Hall are wrapped in Shiplap, Painted in Benjamin Moore White Dove. The Flooring, Beams, Mantel and Fireplace TV Doors are all reclaimed barnwood. The inset floor in the dining room is brick veneer. The Fireplace is brick on all sides. The lighting is by Visual Comfort. Photo by Spacecrafting
Sale da Pranzo con pavimento in legno massello medio - Foto e idee per arredare
9