Sale da Pranzo con pavimento in legno massello medio - Foto e idee per arredare
Filtra anche per:
Budget
Ordina per:Popolari oggi
141 - 160 di 1.622 foto
1 di 3
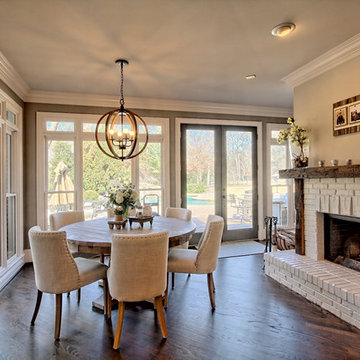
Remodel by CSI Kitchen & Bath Studio. Photography by Kurtis Miller Photography.
Idee per una sala da pranzo country con pareti grigie, pavimento in legno massello medio, camino bifacciale e cornice del camino in mattoni
Idee per una sala da pranzo country con pareti grigie, pavimento in legno massello medio, camino bifacciale e cornice del camino in mattoni
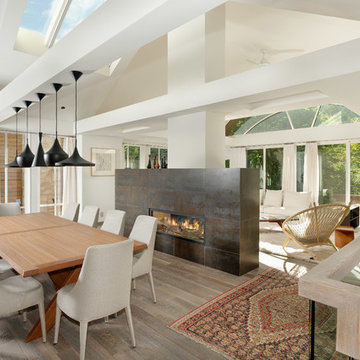
Immagine di una sala da pranzo aperta verso il soggiorno contemporanea di medie dimensioni con pareti bianche, pavimento in legno massello medio, camino bifacciale e cornice del camino piastrellata
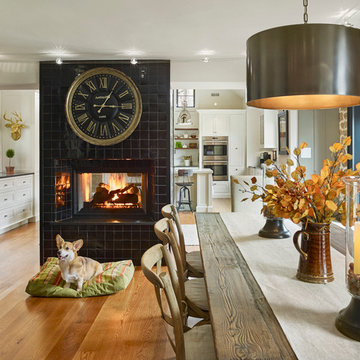
Design Build by Sullivan Building & Design Group. Custom Cabinetry by Cider Press Woodworks. Photographer: Todd Mason / Halkin Mason Photography
Immagine di una grande sala da pranzo aperta verso la cucina country con pareti bianche, pavimento in legno massello medio, camino bifacciale e cornice del camino piastrellata
Immagine di una grande sala da pranzo aperta verso la cucina country con pareti bianche, pavimento in legno massello medio, camino bifacciale e cornice del camino piastrellata
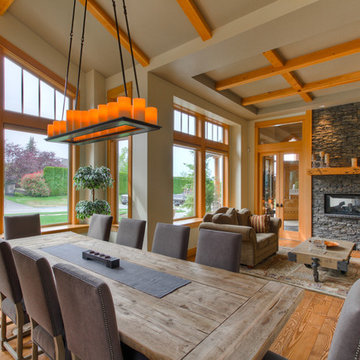
Timber accents and reclaim timber mantle by Kettle River TImberworks Ltd.
Photo Credit: Dom Koric
Ispirazione per una sala da pranzo classica con pareti beige e pavimento in legno massello medio
Ispirazione per una sala da pranzo classica con pareti beige e pavimento in legno massello medio
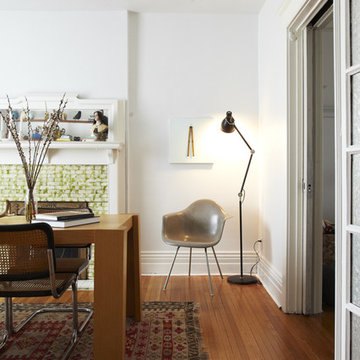
Kristin Sjaarda
Ispirazione per una sala da pranzo scandinava con pareti bianche, pavimento in legno massello medio, cornice del camino piastrellata e camino classico
Ispirazione per una sala da pranzo scandinava con pareti bianche, pavimento in legno massello medio, cornice del camino piastrellata e camino classico
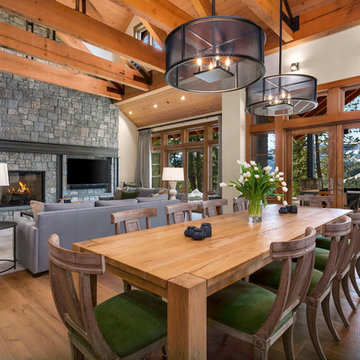
A contemporary farmhouse dining room with some surprising accents fabrics! A mixture of wood adds contrast and keeps the open space from looking monotonous. Black accented chandeliers and luscious green velvets add the finishing touch, making this dining area pop!
Designed by Michelle Yorke Interiors who also serves Seattle as well as Seattle's Eastside suburbs from Mercer Island all the way through Issaquah.
For more about Michelle Yorke, click here: https://michelleyorkedesign.com/
To learn more about this project, click here: https://michelleyorkedesign.com/cascade-mountain-home/
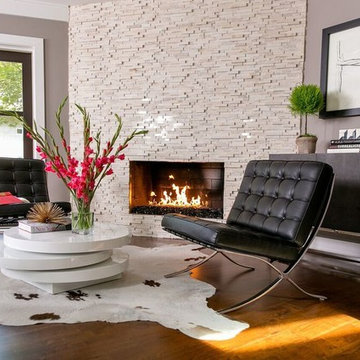
We labeled this spot the sitting room… It’s actually part of the dining room.
The previous owners had a pine fireplace mantle We re-designed it with stacked polished travertine and a ribbon style fireplace. The charcoal glass added a lil splarkle instead of the tradidtional “log” option. to gives this pass through space a cozy “clean” look
Furniture:
We added two iconic Barcelona chairs and a modern lacquered table. The fireplace adds a beautiful decorative accent to the dining room just several feet away
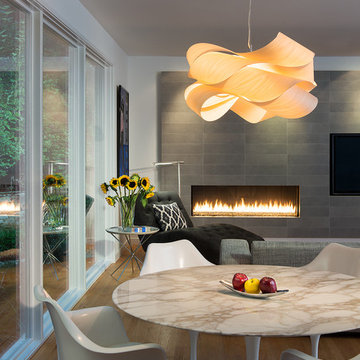
SLIDE INTO STYLE. An expansive sliding glass door allows access to the sprawling new outdoor deck and amenities.
Photography by Anice Hoachlander
Esempio di una sala da pranzo minimal con pareti bianche e pavimento in legno massello medio
Esempio di una sala da pranzo minimal con pareti bianche e pavimento in legno massello medio
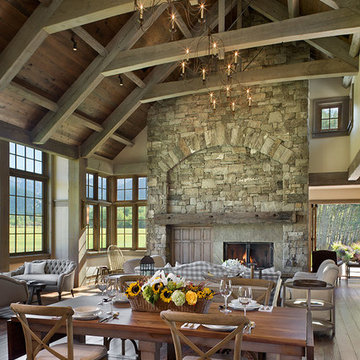
Roger Wade Photography
Immagine di una sala da pranzo aperta verso la cucina stile rurale con pavimento in legno massello medio, camino classico e cornice del camino in pietra
Immagine di una sala da pranzo aperta verso la cucina stile rurale con pavimento in legno massello medio, camino classico e cornice del camino in pietra
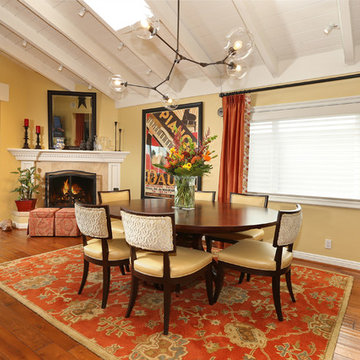
Ispirazione per una sala da pranzo aperta verso il soggiorno classica di medie dimensioni con pareti gialle, pavimento in legno massello medio, camino ad angolo, cornice del camino in intonaco e pavimento marrone
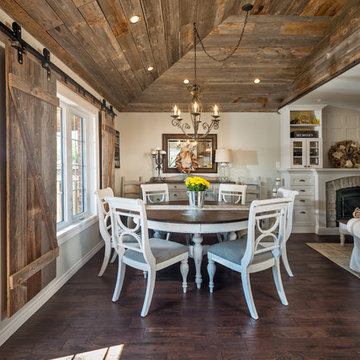
First Floor Renovation by Hardcore Renos
Photography by Ozimek Photography
www.ozimekphotography.com
Foto di una sala da pranzo aperta verso il soggiorno con pareti grigie e pavimento in legno massello medio
Foto di una sala da pranzo aperta verso il soggiorno con pareti grigie e pavimento in legno massello medio
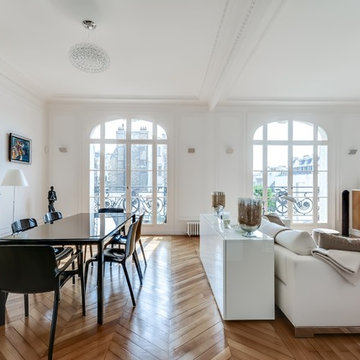
Idee per una sala da pranzo aperta verso il soggiorno chic di medie dimensioni con pareti bianche, pavimento in legno massello medio e camino classico
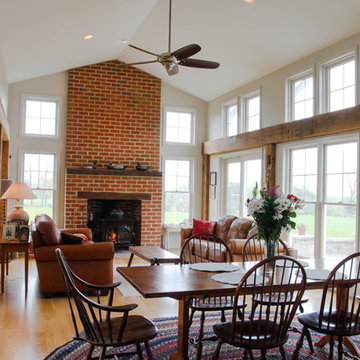
Roost Architecture, Inc
Idee per una sala da pranzo aperta verso il soggiorno country con pareti beige e pavimento in legno massello medio
Idee per una sala da pranzo aperta verso il soggiorno country con pareti beige e pavimento in legno massello medio
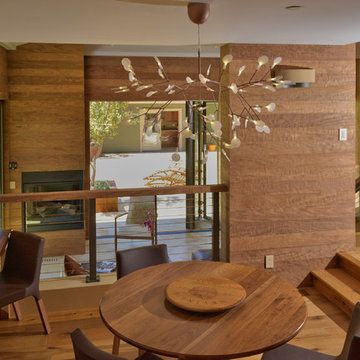
This space started out as a 2 car garage! The large garage door openings were replaced with Nana folding doors to create the indoor / outdoor flow to planned courtyard and adjacent guesthouse. An additional Nana door was added to the front side to open up the corner and take advantage of the sweeping vineyard views and new swimming pool.
The garage had challenging spatial limitations due to existing structural and plumbing. We had to negotiate around these items in our space planning to keep things respectful of budget. Zeitgeist transformed this garage into 4 unique living zones (kids area / guest nook / music / afromosia lounge) to work both independently and collectively for the family and numerous weekend guests.
Bringing the outdoors in through these expansive Nana doors which virtually disappear as they fold out of the way, was key to connecting the living space with the adjacent courtyard. Across this shared court, identical flooring materials flow seamlessly in and out from the main living space to the new pool house and guest quarters aiding to the indoor / outdoor sensibility and the special sense of place.
While the client's are city dwellers during the week with modern urban aesthetics, as their country retreat, they definitely wanted a more earthy, relaxed character fitting into the Sonoma County lifestyle. We kept things fresh, simple and in the zeitgeist by using many natural materials, with the interest coming from texture and beautiful forms. We integrated oiled oak floors with afromosia hand scrapped wall paneling, teak cabinetry and several custom walnut furnishings. The wall finish (where not afromosia) is a hand trowled natural pigment also by a local artisan.
Vern Nelson, photography
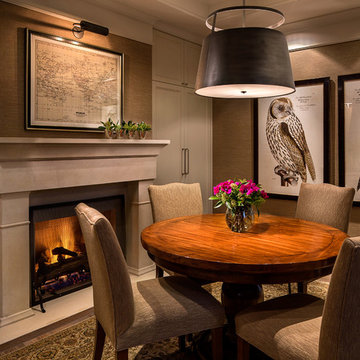
Esempio di una grande sala da pranzo classica chiusa con pareti marroni, camino classico, pavimento in legno massello medio, cornice del camino in pietra e pavimento marrone
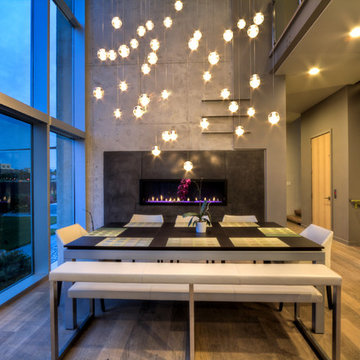
Idee per una sala da pranzo aperta verso il soggiorno design di medie dimensioni con pareti grigie, pavimento in legno massello medio, camino lineare Ribbon, cornice del camino in metallo e pavimento marrone
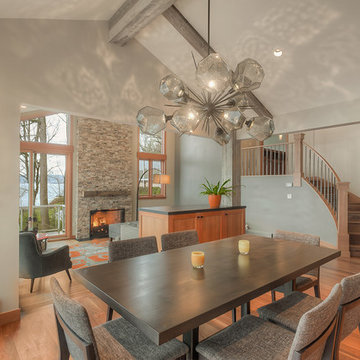
H2D transformed this Mercer Island home into a light filled place to enjoy family, friends and the outdoors. The waterfront home had sweeping views of the lake which were obstructed with the original chopped up floor plan. The goal for the renovation was to open up the main floor to create a great room feel between the sitting room, kitchen, dining and living spaces. A new kitchen was designed for the space with warm toned VG fir shaker style cabinets, reclaimed beamed ceiling, expansive island, and large accordion doors out to the deck. The kitchen and dining room are oriented to take advantage of the waterfront views. Other newly remodeled spaces on the main floor include: entry, mudroom, laundry, pantry, and powder. The remodel of the second floor consisted of combining the existing rooms to create a dedicated master suite with bedroom, large spa-like bathroom, and walk in closet.
Photo: Image Arts Photography
Design: H2D Architecture + Design
www.h2darchitects.com
Construction: Thomas Jacobson Construction
Interior Design: Gary Henderson Interiors
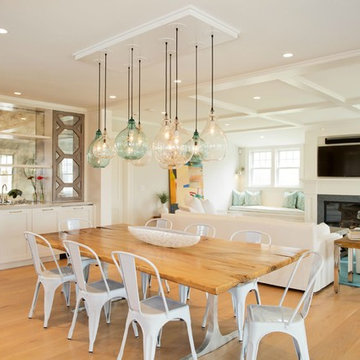
Liz Nemeth photography
Immagine di una sala da pranzo aperta verso il soggiorno stile marinaro di medie dimensioni con pareti bianche, pavimento in legno massello medio, camino classico e cornice del camino in pietra
Immagine di una sala da pranzo aperta verso il soggiorno stile marinaro di medie dimensioni con pareti bianche, pavimento in legno massello medio, camino classico e cornice del camino in pietra
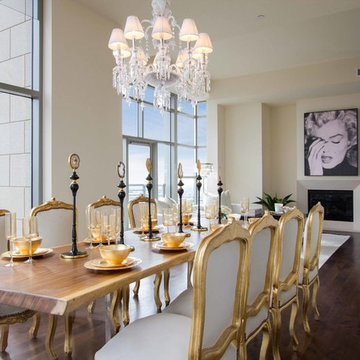
Premier Stagers
Foto di una grande sala da pranzo aperta verso la cucina design con pareti bianche, pavimento in legno massello medio, camino classico e cornice del camino in pietra
Foto di una grande sala da pranzo aperta verso la cucina design con pareti bianche, pavimento in legno massello medio, camino classico e cornice del camino in pietra
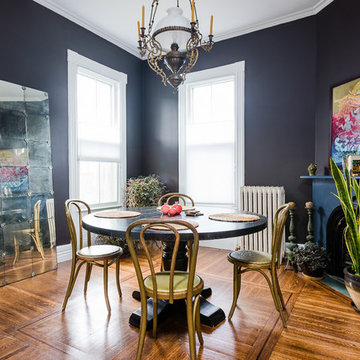
Dave Butterworth
Esempio di una grande sala da pranzo chic chiusa con pareti nere, pavimento in legno massello medio e camino classico
Esempio di una grande sala da pranzo chic chiusa con pareti nere, pavimento in legno massello medio e camino classico
Sale da Pranzo con pavimento in legno massello medio - Foto e idee per arredare
8