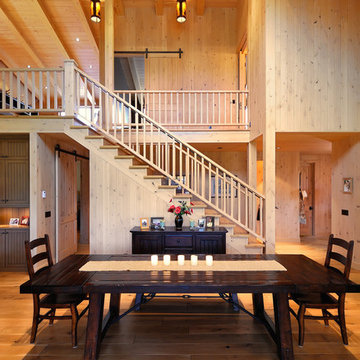Sale da Pranzo con pavimento in legno massello medio - Foto e idee per arredare
Filtra anche per:
Budget
Ordina per:Popolari oggi
781 - 800 di 74.665 foto
1 di 2
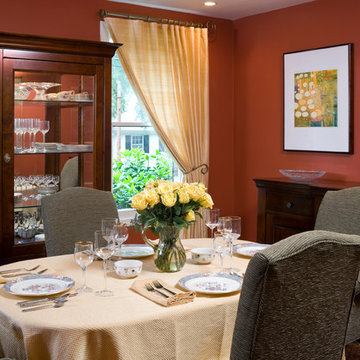
Dark rust colored walls embrace you while dining in this cozy space. Sunlight is filtered by pale silk curtains. Sage green upholstered chairs are comfortable for long dinners. Dark cherry wood letagere and sideboard by Grange provide elegant storage and light.
Photo by Greg Premru
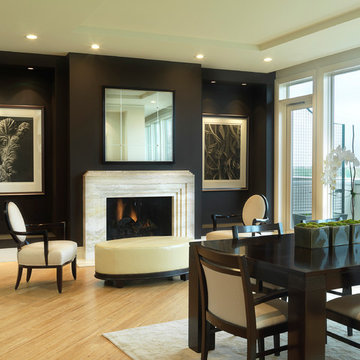
Alise O'Brien Photography
Ispirazione per una sala da pranzo tradizionale con pareti nere, pavimento in legno massello medio e camino classico
Ispirazione per una sala da pranzo tradizionale con pareti nere, pavimento in legno massello medio e camino classico
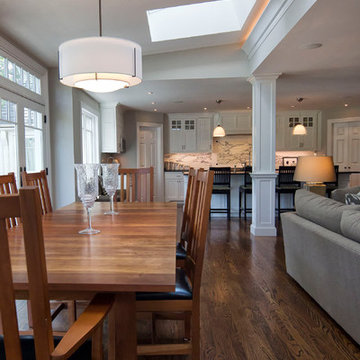
Open plan dining, kitchen and family room. This view shows skylights and cove lighting. Photography by Pete Weigley
Foto di una sala da pranzo aperta verso la cucina classica con pareti grigie e pavimento in legno massello medio
Foto di una sala da pranzo aperta verso la cucina classica con pareti grigie e pavimento in legno massello medio
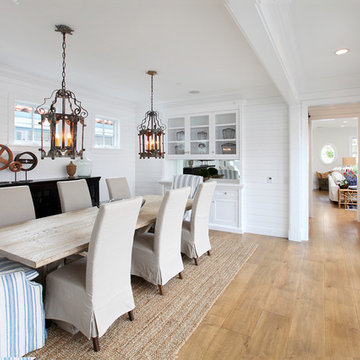
Hamptons style custom home located on Lido Island in Newport Beach.
Interior Design By: Blackband Design 949.872.2234
Home Design/Build by: Graystone Custom Builders, Inc. Newport Beach, CA (949) 466-0900
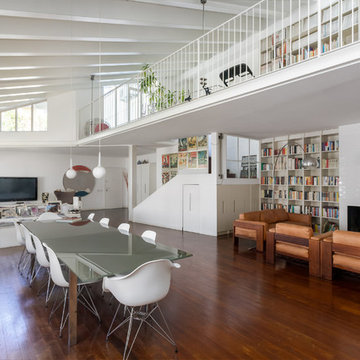
Immagine di una sala da pranzo aperta verso il soggiorno minimal con pareti bianche, pavimento in legno massello medio, camino classico, cornice del camino piastrellata e pavimento marrone

The design team elected to preserve the original stacked stone wall in the dining area. A striking sputnik chandelier further repeats the mid century modern design. Deep blue accents repeat throughout the home's main living area and the kitchen.
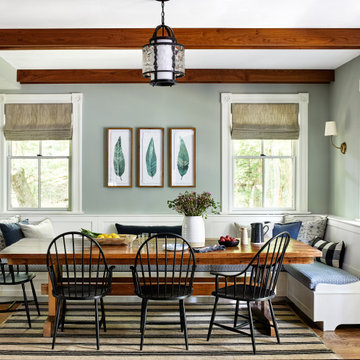
Idee per un angolo colazione country con pareti grigie, pavimento in legno massello medio, pavimento marrone e travi a vista
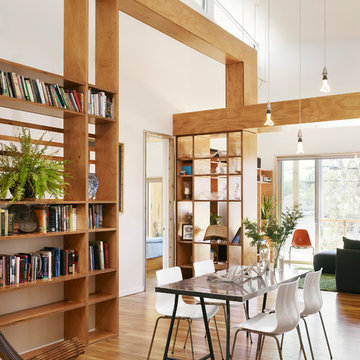
Photo by Casey Dunn
Ispirazione per una sala da pranzo aperta verso il soggiorno moderna con pareti bianche, pavimento in legno massello medio e nessun camino
Ispirazione per una sala da pranzo aperta verso il soggiorno moderna con pareti bianche, pavimento in legno massello medio e nessun camino
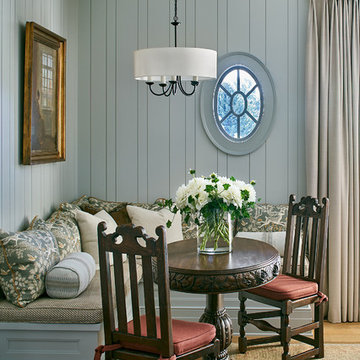
Idee per una piccola sala da pranzo tradizionale con pareti blu, pavimento in legno massello medio, pavimento marrone e nessun camino
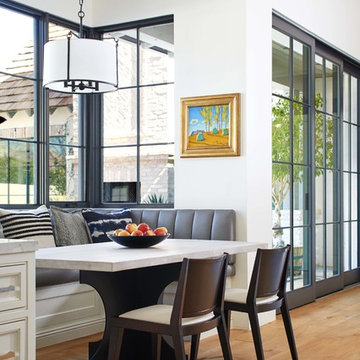
Immagine di una sala da pranzo aperta verso la cucina chic con pareti bianche, pavimento in legno massello medio e pavimento marrone
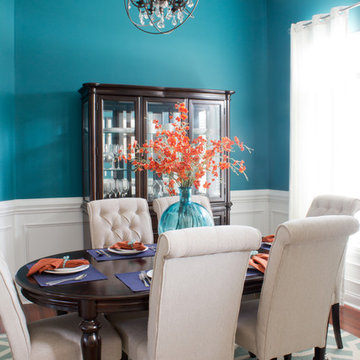
Melissa Boyer Interiors
Esempio di una sala da pranzo minimal chiusa e di medie dimensioni con pareti blu, pavimento in legno massello medio, nessun camino e pavimento marrone
Esempio di una sala da pranzo minimal chiusa e di medie dimensioni con pareti blu, pavimento in legno massello medio, nessun camino e pavimento marrone
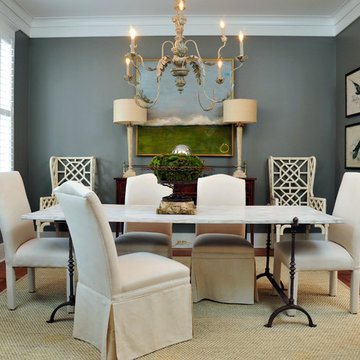
Todd Stone
Ispirazione per una sala da pranzo classica chiusa e di medie dimensioni con pareti grigie e pavimento in legno massello medio
Ispirazione per una sala da pranzo classica chiusa e di medie dimensioni con pareti grigie e pavimento in legno massello medio
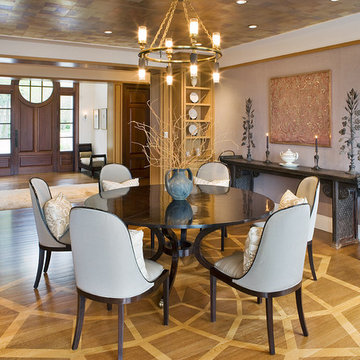
Esempio di una sala da pranzo design chiusa e di medie dimensioni con pareti grigie e pavimento in legno massello medio
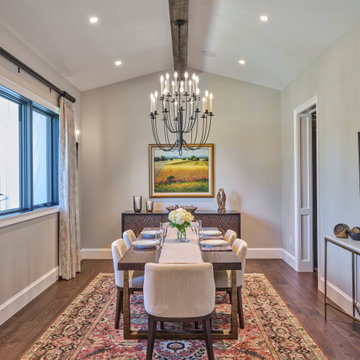
This Lafayette, California, modern farmhouse is all about laid-back luxury. Designed for warmth and comfort, the home invites a sense of ease, transforming it into a welcoming haven for family gatherings and events.
Elegance defines the dining room, adorned with sleek furniture, a sophisticated console table, and captivating statement lighting, making it a space designed for refined gatherings and timeless style.
Project by Douglah Designs. Their Lafayette-based design-build studio serves San Francisco's East Bay areas, including Orinda, Moraga, Walnut Creek, Danville, Alamo Oaks, Diablo, Dublin, Pleasanton, Berkeley, Oakland, and Piedmont.
For more about Douglah Designs, click here: http://douglahdesigns.com/
To learn more about this project, see here:
https://douglahdesigns.com/featured-portfolio/lafayette-modern-farmhouse-rebuild/

Idee per una sala da pranzo chic con pareti bianche, pavimento in legno massello medio, pavimento marrone e soffitto a cassettoni
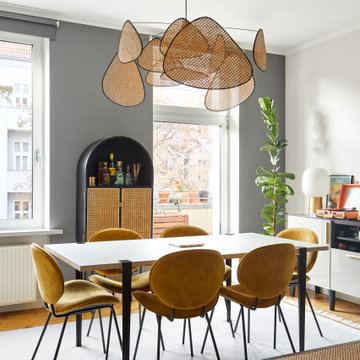
Immagine di una sala da pranzo minimal con pareti grigie, pavimento in legno massello medio e pavimento marrone
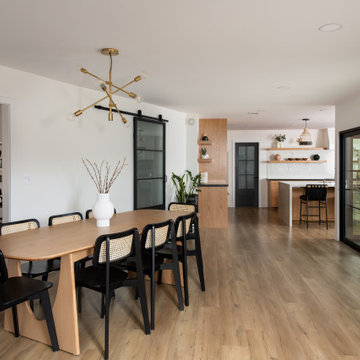
This stunning renovation of the kitchen, bathroom, and laundry room remodel that exudes warmth, style, and individuality. The kitchen boasts a rich tapestry of warm colors, infusing the space with a cozy and inviting ambiance. Meanwhile, the bathroom showcases exquisite terrazzo tiles, offering a mosaic of texture and elegance, creating a spa-like retreat. As you step into the laundry room, be greeted by captivating olive green cabinets, harmonizing functionality with a chic, earthy allure. Each space in this remodel reflects a unique story, blending warm hues, terrazzo intricacies, and the charm of olive green, redefining the essence of contemporary living in a personalized and inviting setting.
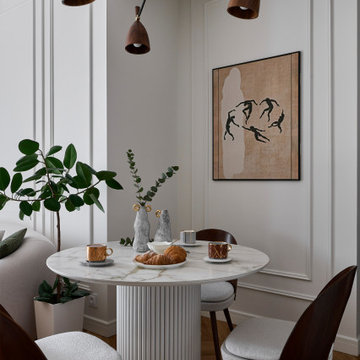
Immagine di una sala da pranzo aperta verso il soggiorno tradizionale di medie dimensioni con pareti bianche, pavimento in legno massello medio e pavimento beige
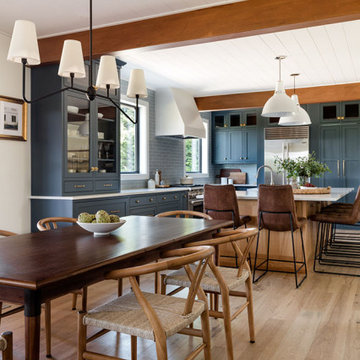
Our Seattle studio designed this stunning 5,000+ square foot Snohomish home to make it comfortable and fun for a wonderful family of six.
On the main level, our clients wanted a mudroom. So we removed an unused hall closet and converted the large full bathroom into a powder room. This allowed for a nice landing space off the garage entrance. We also decided to close off the formal dining room and convert it into a hidden butler's pantry. In the beautiful kitchen, we created a bright, airy, lively vibe with beautiful tones of blue, white, and wood. Elegant backsplash tiles, stunning lighting, and sleek countertops complete the lively atmosphere in this kitchen.
On the second level, we created stunning bedrooms for each member of the family. In the primary bedroom, we used neutral grasscloth wallpaper that adds texture, warmth, and a bit of sophistication to the space creating a relaxing retreat for the couple. We used rustic wood shiplap and deep navy tones to define the boys' rooms, while soft pinks, peaches, and purples were used to make a pretty, idyllic little girls' room.
In the basement, we added a large entertainment area with a show-stopping wet bar, a large plush sectional, and beautifully painted built-ins. We also managed to squeeze in an additional bedroom and a full bathroom to create the perfect retreat for overnight guests.
For the decor, we blended in some farmhouse elements to feel connected to the beautiful Snohomish landscape. We achieved this by using a muted earth-tone color palette, warm wood tones, and modern elements. The home is reminiscent of its spectacular views – tones of blue in the kitchen, primary bathroom, boys' rooms, and basement; eucalyptus green in the kids' flex space; and accents of browns and rust throughout.
---Project designed by interior design studio Kimberlee Marie Interiors. They serve the Seattle metro area including Seattle, Bellevue, Kirkland, Medina, Clyde Hill, and Hunts Point.
For more about Kimberlee Marie Interiors, see here: https://www.kimberleemarie.com/
To learn more about this project, see here:
https://www.kimberleemarie.com/modern-luxury-home-remodel-snohomish
Sale da Pranzo con pavimento in legno massello medio - Foto e idee per arredare
40
