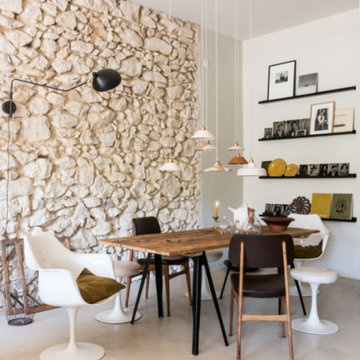Sale da Pranzo con pavimento in legno massello medio e pavimento in cemento - Foto e idee per arredare
Filtra anche per:
Budget
Ordina per:Popolari oggi
61 - 80 di 82.307 foto
1 di 3
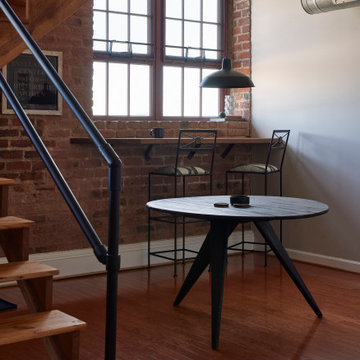
Idee per un angolo colazione minimalista di medie dimensioni con pavimento in legno massello medio e pavimento marrone

Ispirazione per un piccolo angolo colazione country con pareti beige, pavimento in legno massello medio, pavimento marrone e travi a vista
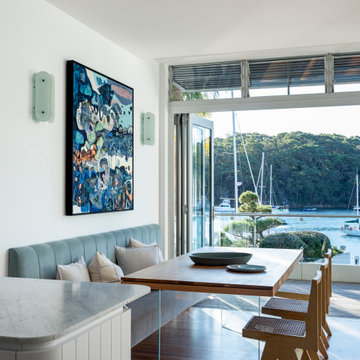
Custom Designed Banquette seating with a view.
Immagine di una sala da pranzo costiera con pareti bianche, pavimento in legno massello medio e pavimento marrone
Immagine di una sala da pranzo costiera con pareti bianche, pavimento in legno massello medio e pavimento marrone

Esempio di una sala da pranzo chiusa e di medie dimensioni con pareti bianche, pavimento in legno massello medio, pavimento marrone e soffitto in legno

Ispirazione per una sala da pranzo aperta verso il soggiorno minimalista di medie dimensioni con pareti bianche, pavimento in cemento, camino bifacciale, cornice del camino in metallo, pavimento grigio, travi a vista e pareti in legno
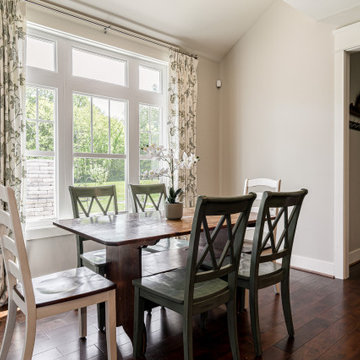
Breakfast table and bay window.
Immagine di un angolo colazione country di medie dimensioni con pavimento in legno massello medio, pavimento marrone e soffitto a volta
Immagine di un angolo colazione country di medie dimensioni con pavimento in legno massello medio, pavimento marrone e soffitto a volta
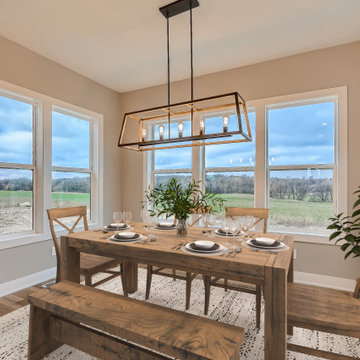
Ispirazione per un angolo colazione country di medie dimensioni con pareti beige, pavimento in legno massello medio, nessun camino e pavimento marrone

Foto di un piccolo angolo colazione tradizionale con pareti bianche, pavimento in legno massello medio, pavimento marrone e soffitto a volta

Dinner is served in this spectacular dining room where birthday and holiday dinners will be surrounded by love, togetherness and glamour. Custom chairs with luscious fabrics partnered with a weathered reclaimed wood table, flanked by a beautiful and tall black antique server where comfort will be paramount.
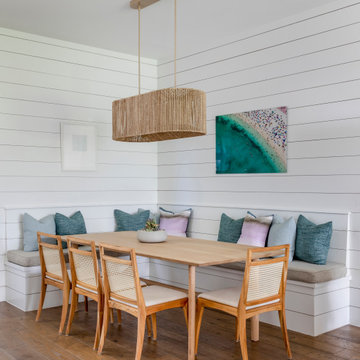
Our Austin interior design studio used a mix of pastel-colored furnishings juxtaposed with interesting wall treatments and metal accessories to give this home a family-friendly yet chic look.
---
Project designed by Sara Barney’s Austin interior design studio BANDD DESIGN. They serve the entire Austin area and its surrounding towns, with an emphasis on Round Rock, Lake Travis, West Lake Hills, and Tarrytown.
For more about BANDD DESIGN, visit here: https://bandddesign.com/
To learn more about this project, visit here:
https://bandddesign.com/elegant-comfortable-family-friendly-austin-interiors/
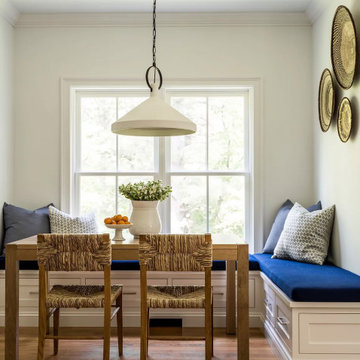
Immagine di un angolo colazione tradizionale con pareti bianche, pavimento in legno massello medio e pavimento marrone
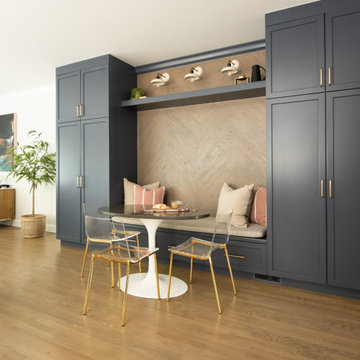
Idee per un piccolo angolo colazione tradizionale con pareti bianche, pavimento in legno massello medio, nessun camino e pavimento marrone
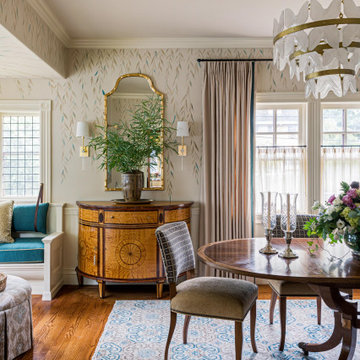
Dane Austin’s Boston interior design studio gave this 1889 Arts and Crafts home a lively, exciting look with bright colors, metal accents, and disparate prints and patterns that create stunning contrast. The enhancements complement the home’s charming, well-preserved original features including lead glass windows and Victorian-era millwork.
---
Project designed by Boston interior design studio Dane Austin Design. They serve Boston, Cambridge, Hingham, Cohasset, Newton, Weston, Lexington, Concord, Dover, Andover, Gloucester, as well as surrounding areas.
For more about Dane Austin Design, click here: https://daneaustindesign.com/
To learn more about this project, click here:
https://daneaustindesign.com/arts-and-crafts-home

The 2021 Southern Living Idea House is inspiring on multiple levels. Dubbed the “forever home,” the concept was to design for all stages of life, with thoughtful spaces that meet the ever-evolving needs of families today.
Marvin products were chosen for this project to maximize the use of natural light, allow airflow from outdoors to indoors, and provide expansive views that overlook the Ohio River.
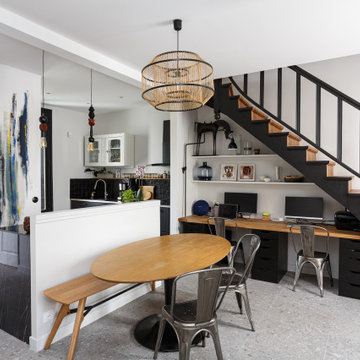
Pièce de vie avec cuisine ouverte sur coin repas et sous l'escalier le bureau.
Fresque murale directe exécutée sur le mur par Isabelle Hamard pour IH Studio

Foto di una sala da pranzo aperta verso la cucina industriale di medie dimensioni con pavimento in cemento, pavimento grigio e travi a vista

Key decor elements include: Henry Dining table by Egg Collective, Ch20 Elbow chairs by Hans Wegner, Bana triple vase from Horne, Brass candlesticks from Skultuna,
Agnes 10 light chandelier powder coated in black and brass finish by Lindsey Adelman from Roll and Hill

Adding Architectural details to this Builder Grade House turned it into a spectacular HOME with personality. The inspiration started when the homeowners added a great wood feature to the entry way wall. We designed wood ceiling beams, posts, mud room entry and vent hood over the range. We stained wood in the sunroom to match. Then we added new lighting and fans. The new backsplash ties everything together. The Pot Filler added the crowning touch! NO Longer Builder Boring!
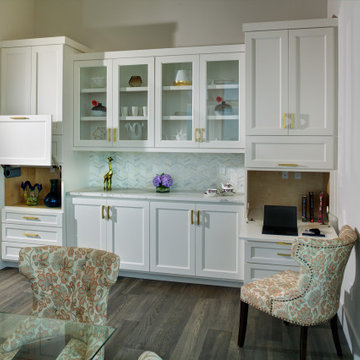
Ispirazione per un angolo colazione chic di medie dimensioni con pareti grigie, pavimento in legno massello medio e pavimento marrone
Sale da Pranzo con pavimento in legno massello medio e pavimento in cemento - Foto e idee per arredare
4
