Sale da Pranzo con pavimento in legno massello medio e pavimento in cemento - Foto e idee per arredare
Filtra anche per:
Budget
Ordina per:Popolari oggi
161 - 180 di 82.301 foto
1 di 3
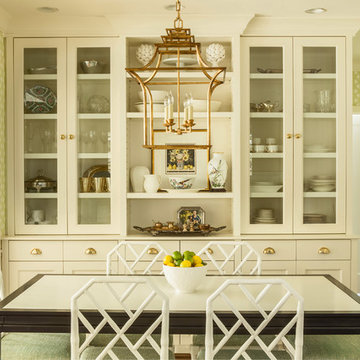
David Papazian
Idee per una sala da pranzo aperta verso la cucina tradizionale di medie dimensioni con pareti verdi, pavimento in legno massello medio e nessun camino
Idee per una sala da pranzo aperta verso la cucina tradizionale di medie dimensioni con pareti verdi, pavimento in legno massello medio e nessun camino
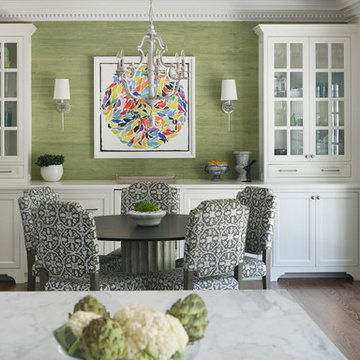
Idee per una grande sala da pranzo aperta verso la cucina tradizionale con pavimento in legno massello medio
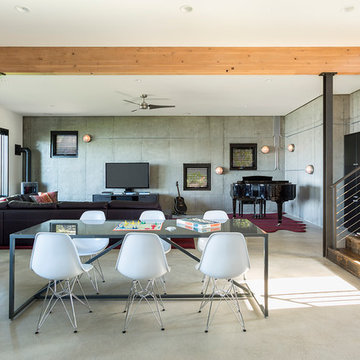
Andrea Rugg Photography
Ispirazione per una sala da pranzo contemporanea con pareti bianche e pavimento in cemento
Ispirazione per una sala da pranzo contemporanea con pareti bianche e pavimento in cemento
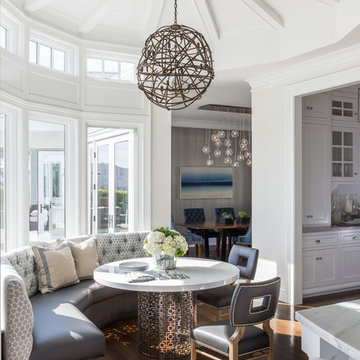
A small breakfast nook is the perfect example of the indoor-outdoor theme and the client’s love of glamour. A twig sphere light fixture by Robinson Finishes hangs above a modern table with a metallic base by Jonathan Adler.
Photo credit: David Duncan Livingston
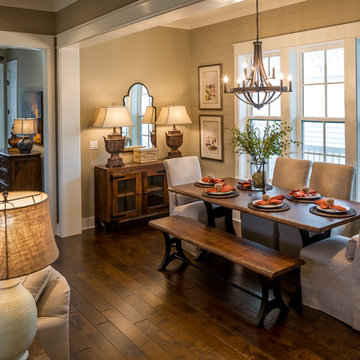
Chris Foster Photography
Foto di una sala da pranzo aperta verso il soggiorno country di medie dimensioni con pavimento in legno massello medio, nessun camino e pareti beige
Foto di una sala da pranzo aperta verso il soggiorno country di medie dimensioni con pavimento in legno massello medio, nessun camino e pareti beige
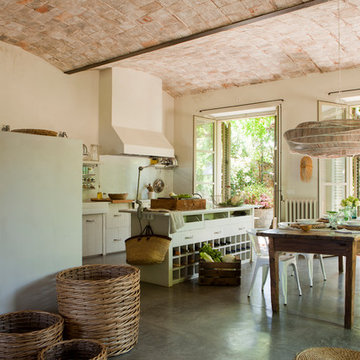
Idee per una grande sala da pranzo aperta verso la cucina country con pareti bianche, pavimento in cemento e nessun camino
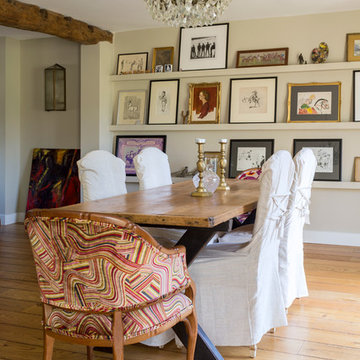
DINING AREA. This Malvern cottage was built 10 years before we began work and lacked any character. It was our job to give the home some personality and on this occasion we felt the best solution would be achieved by taking the property back to a shell and re-designing the space. We introducing beams, altered window sizes, added new doors and moved walls. We also gave the house kerb appeal by altering the front and designing a new porch. Finally, the back garden was landscaped to provide a complete finish.
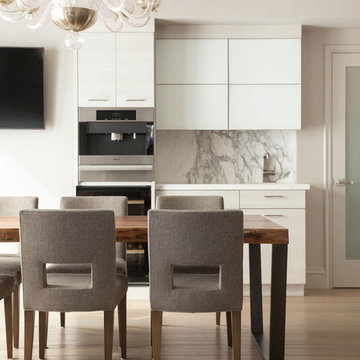
Immagine di una sala da pranzo tradizionale di medie dimensioni con pareti bianche e pavimento in legno massello medio
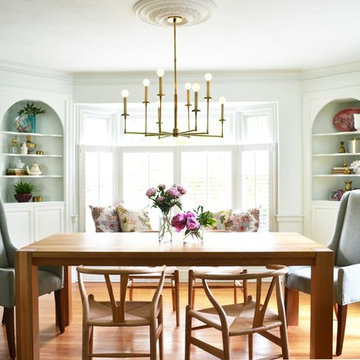
Emily Barry
Idee per una sala da pranzo tradizionale chiusa con pareti bianche e pavimento in legno massello medio
Idee per una sala da pranzo tradizionale chiusa con pareti bianche e pavimento in legno massello medio
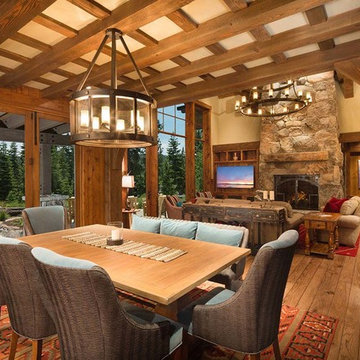
Tom Zikas
Esempio di una grande sala da pranzo aperta verso il soggiorno stile rurale con pareti beige e pavimento in legno massello medio
Esempio di una grande sala da pranzo aperta verso il soggiorno stile rurale con pareti beige e pavimento in legno massello medio
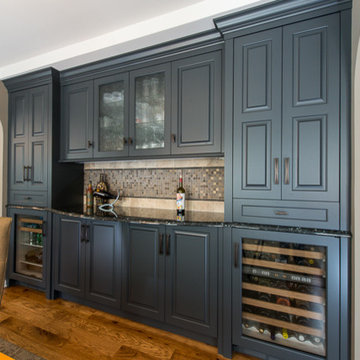
Trademark Wood Products
www.trademarkwood.com
Ispirazione per una grande sala da pranzo aperta verso la cucina country con pareti grigie, pavimento in legno massello medio e nessun camino
Ispirazione per una grande sala da pranzo aperta verso la cucina country con pareti grigie, pavimento in legno massello medio e nessun camino
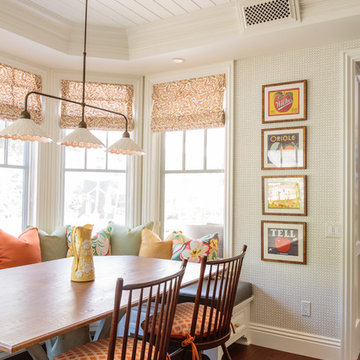
Mark Lohman
Esempio di una sala da pranzo aperta verso la cucina tradizionale con pavimento in legno massello medio e pareti beige
Esempio di una sala da pranzo aperta verso la cucina tradizionale con pavimento in legno massello medio e pareti beige
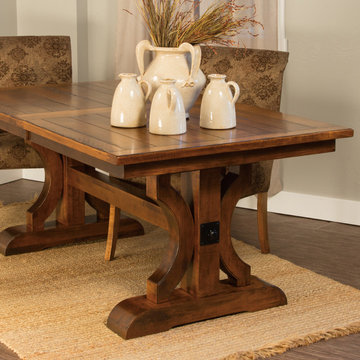
Barstow Trestle Table - Choose your size, wood type & stain.
Immagine di una sala da pranzo aperta verso la cucina country di medie dimensioni con pareti beige e pavimento in legno massello medio
Immagine di una sala da pranzo aperta verso la cucina country di medie dimensioni con pareti beige e pavimento in legno massello medio
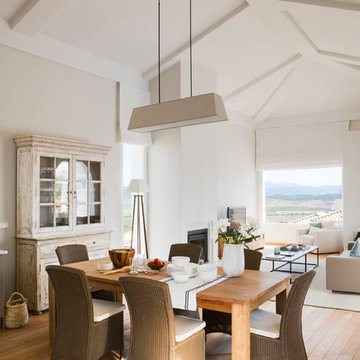
Carlos Yagüe
www.masfotogenica.com
Esempio di una grande sala da pranzo aperta verso il soggiorno mediterranea con pareti beige, pavimento in legno massello medio e nessun camino
Esempio di una grande sala da pranzo aperta verso il soggiorno mediterranea con pareti beige, pavimento in legno massello medio e nessun camino
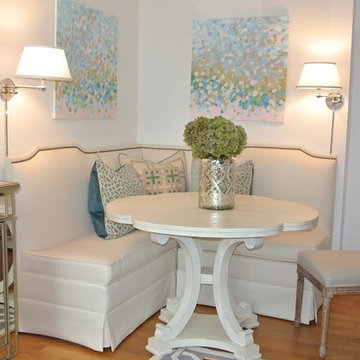
A fun studio apartment in the heart of Chelsea in NYC for a young, female executive. It was a rental so we were unable to paint most walls so we added color with modern artwork and pillows. This little eating nook was a cozy addition.
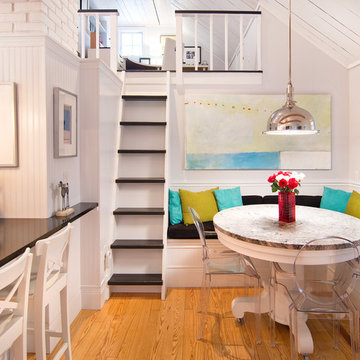
Idee per una sala da pranzo aperta verso la cucina stile marinaro con pareti grigie e pavimento in legno massello medio

Jill Greer
Idee per una sala da pranzo aperta verso il soggiorno industriale con pareti bianche, pavimento in legno massello medio, camino bifacciale e cornice del camino piastrellata
Idee per una sala da pranzo aperta verso il soggiorno industriale con pareti bianche, pavimento in legno massello medio, camino bifacciale e cornice del camino piastrellata
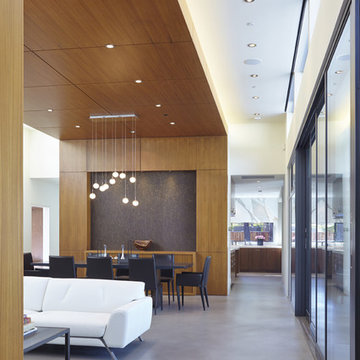
Atherton has many large substantial homes - our clients purchased an existing home on a one acre flag-shaped lot and asked us to design a new dream home for them. The result is a new 7,000 square foot four-building complex consisting of the main house, six-car garage with two car lifts, pool house with a full one bedroom residence inside, and a separate home office /work out gym studio building. A fifty-foot swimming pool was also created with fully landscaped yards.
Given the rectangular shape of the lot, it was decided to angle the house to incoming visitors slightly so as to more dramatically present itself. The house became a classic u-shaped home but Feng Shui design principals were employed directing the placement of the pool house to better contain the energy flow on the site. The main house entry door is then aligned with a special Japanese red maple at the end of a long visual axis at the rear of the site. These angles and alignments set up everything else about the house design and layout, and views from various rooms allow you to see into virtually every space tracking movements of others in the home.
The residence is simply divided into two wings of public use, kitchen and family room, and the other wing of bedrooms, connected by the living and dining great room. Function drove the exterior form of windows and solid walls with a line of clerestory windows which bring light into the middle of the large home. Extensive sun shadow studies with 3D tree modeling led to the unorthodox placement of the pool to the north of the home, but tree shadow tracking showed this to be the sunniest area during the entire year.
Sustainable measures included a full 7.1kW solar photovoltaic array technically making the house off the grid, and arranged so that no panels are visible from the property. A large 16,000 gallon rainwater catchment system consisting of tanks buried below grade was installed. The home is California GreenPoint rated and also features sealed roof soffits and a sealed crawlspace without the usual venting. A whole house computer automation system with server room was installed as well. Heating and cooling utilize hot water radiant heated concrete and wood floors supplemented by heat pump generated heating and cooling.
A compound of buildings created to form balanced relationships between each other, this home is about circulation, light and a balance of form and function.
Photo by John Sutton Photography.
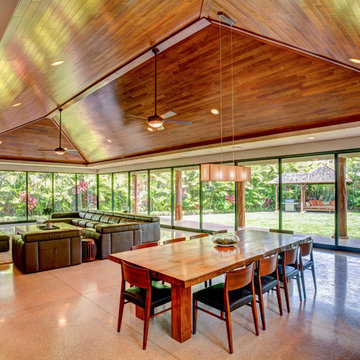
Architect Paul Noborikawa, principal at Noborikawa & Associates in Hawaii, seamlessly blends environment and design in this luxury residence on the island of Oahu. The main attraction of the modern home is a great room that opens to the yard courtesy of 75 feet of Series 600 Multi-Slide Doors from Western Window Systems. Other features include an energy-efficient design, modern materials such as polished concrete floors, granite counters, and storage for kayaks and surfboards.
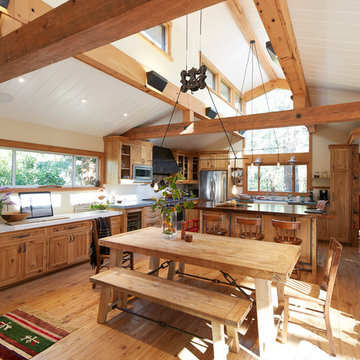
Foto di una grande sala da pranzo aperta verso la cucina stile rurale con pareti beige e pavimento in legno massello medio
Sale da Pranzo con pavimento in legno massello medio e pavimento in cemento - Foto e idee per arredare
9