Sale da Pranzo con pavimento in legno massello medio e pavimento in cemento - Foto e idee per arredare
Filtra anche per:
Budget
Ordina per:Popolari oggi
41 - 60 di 82.307 foto
1 di 3

This Greenlake area home is the result of an extensive collaboration with the owners to recapture the architectural character of the 1920’s and 30’s era craftsman homes built in the neighborhood. Deep overhangs, notched rafter tails, and timber brackets are among the architectural elements that communicate this goal.
Given its modest 2800 sf size, the home sits comfortably on its corner lot and leaves enough room for an ample back patio and yard. An open floor plan on the main level and a centrally located stair maximize space efficiency, something that is key for a construction budget that values intimate detailing and character over size.

An open plan within a traditional framework was the Owner’s goal - for ease of entertaining, for working at home, or for just hanging out as a family. We pushed out to the side, eliminating a useless appendage, to expand the dining room and to create a new family room. Large openings connect rooms as well as the garden, while allowing spacial definition. Additional renovations included updating the kitchen and master bath, as well as creating a formal office paneled in stained cherry wood.
Photographs © Stacy Zarin-Goldberg
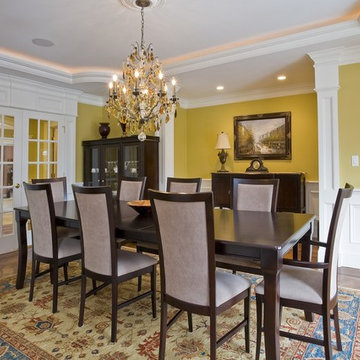
Ispirazione per una sala da pranzo chic con pareti gialle e pavimento in legno massello medio

A residential interior design project by Camilla Molders Design.
Foto di una sala da pranzo aperta verso il soggiorno contemporanea di medie dimensioni con pareti bianche, pavimento in legno massello medio e pavimento marrone
Foto di una sala da pranzo aperta verso il soggiorno contemporanea di medie dimensioni con pareti bianche, pavimento in legno massello medio e pavimento marrone
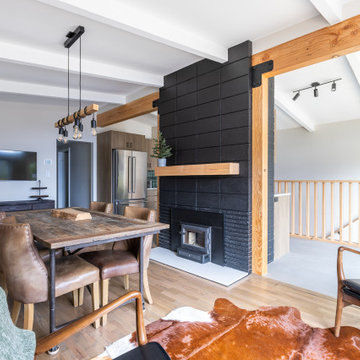
Rustic modern dining area
Foto di una sala da pranzo rustica con pavimento in legno massello medio, camino classico, pavimento marrone e travi a vista
Foto di una sala da pranzo rustica con pavimento in legno massello medio, camino classico, pavimento marrone e travi a vista

Esempio di una sala da pranzo chic chiusa con pareti rosa, pavimento in legno massello medio, pavimento marrone e pannellatura

Ispirazione per un angolo colazione design con pareti bianche, pavimento in cemento, pavimento beige e travi a vista
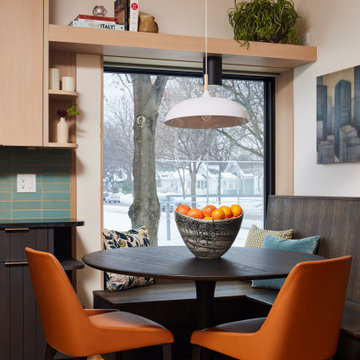
Ispirazione per un angolo colazione design con pareti beige, pavimento in legno massello medio e pavimento marrone

Detailed shot of the dining room and sunroom in Charlotte, NC complete with vaulted ceilings, exposed beams, large, black dining room chandelier, wood dining table and fabric and wood dining room chairs, light blue accent chairs, roman shades and custom window treatments.
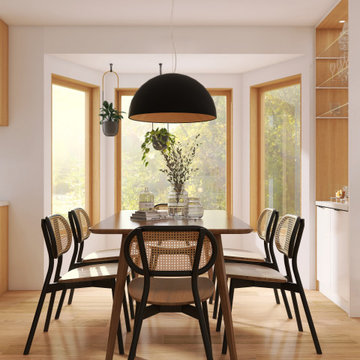
A reimagined empty and dark corner, adding 3 windows and a large corner window seat that connects with the harp of the renovated brick fireplace, while adding ample of storage and an opportunity to gather with friends and family. We also added a small partition that functions as a small bar area serving the dining space.
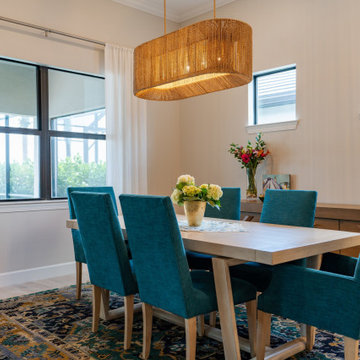
We transformed this Florida home into a modern beach-themed second home with thoughtful designs for entertaining and family time.
In the dining space, a wooden dining table takes center stage, surrounded by chairs upholstered in vibrant green, perfectly complementing the beach theme. Elegant lighting and a beautiful carpet add a touch of sophistication to this inviting space.
---Project by Wiles Design Group. Their Cedar Rapids-based design studio serves the entire Midwest, including Iowa City, Dubuque, Davenport, and Waterloo, as well as North Missouri and St. Louis.
For more about Wiles Design Group, see here: https://wilesdesigngroup.com/
To learn more about this project, see here: https://wilesdesigngroup.com/florida-coastal-home-transformation

This terrace house had remained empty for over two years and was in need of a complete renovation. Our clients wanted a beautiful home with the best potential energy performance for a period property.
The property was extended on ground floor to increase the kitchen and dining room area, maximize the overall building potential within the current Local Authority planning constraints.
The attic space was extended under permitted development to create a master bedroom with dressing room and en-suite bathroom.
The palette of materials is a warm combination of natural finishes, textures and beautiful colours that combine to create a tranquil and welcoming living environment.
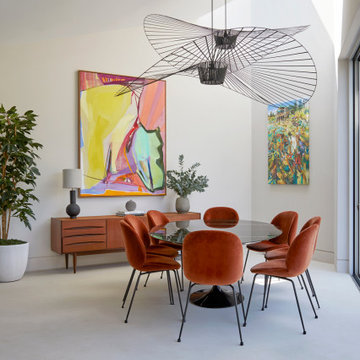
These classic ‘Beetle’ chairs bring the warmth of the vintage sideboard and the dramatic artwork together to create an autumnal palette for this area of the space.
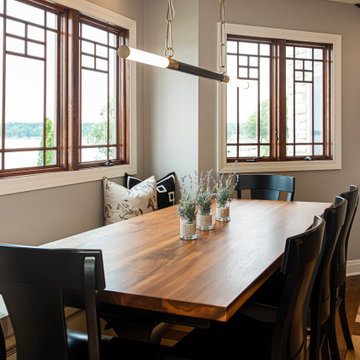
Every detail of this European villa-style home exudes a uniquely finished feel. Our design goals were to invoke a sense of travel while simultaneously cultivating a homely and inviting ambience. This project reflects our commitment to crafting spaces seamlessly blending luxury with functionality.
---
Project completed by Wendy Langston's Everything Home interior design firm, which serves Carmel, Zionsville, Fishers, Westfield, Noblesville, and Indianapolis.
For more about Everything Home, see here: https://everythinghomedesigns.com/

Ispirazione per una grande sala da pranzo aperta verso il soggiorno design con pavimento in cemento

Foto di una sala da pranzo aperta verso il soggiorno moderna di medie dimensioni con pareti multicolore, pavimento in legno massello medio e pavimento marrone
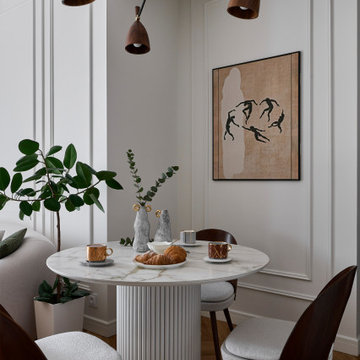
Immagine di una sala da pranzo aperta verso il soggiorno tradizionale di medie dimensioni con pareti bianche, pavimento in legno massello medio e pavimento beige
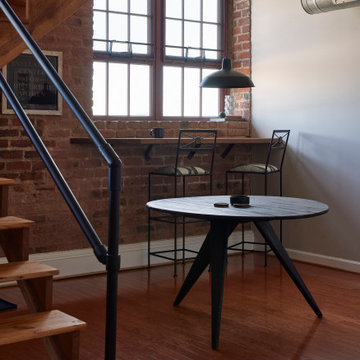
Idee per un angolo colazione minimalista di medie dimensioni con pavimento in legno massello medio e pavimento marrone

Ispirazione per un piccolo angolo colazione country con pareti beige, pavimento in legno massello medio, pavimento marrone e travi a vista
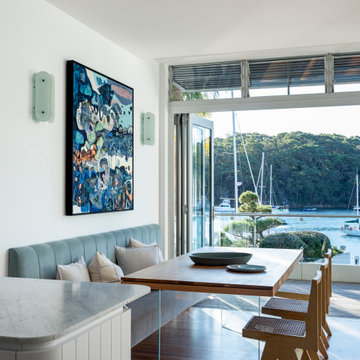
Custom Designed Banquette seating with a view.
Immagine di una sala da pranzo costiera con pareti bianche, pavimento in legno massello medio e pavimento marrone
Immagine di una sala da pranzo costiera con pareti bianche, pavimento in legno massello medio e pavimento marrone
Sale da Pranzo con pavimento in legno massello medio e pavimento in cemento - Foto e idee per arredare
3