Sale da Pranzo con pavimento in legno massello medio e nessun camino - Foto e idee per arredare
Filtra anche per:
Budget
Ordina per:Popolari oggi
161 - 180 di 22.035 foto
1 di 3
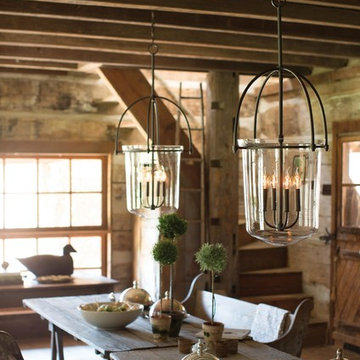
Hinkley Lighting's Clancy chandeliers
Esempio di una sala da pranzo aperta verso il soggiorno country di medie dimensioni con pareti beige, pavimento in legno massello medio, nessun camino e pavimento marrone
Esempio di una sala da pranzo aperta verso il soggiorno country di medie dimensioni con pareti beige, pavimento in legno massello medio, nessun camino e pavimento marrone
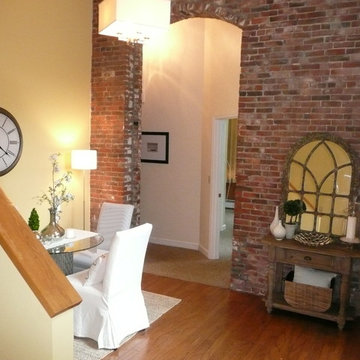
Staging & Photos by: Betsy Konaxis, BK Classic Collections Home Stagers
Esempio di una piccola sala da pranzo bohémian chiusa con pareti gialle, pavimento in legno massello medio e nessun camino
Esempio di una piccola sala da pranzo bohémian chiusa con pareti gialle, pavimento in legno massello medio e nessun camino
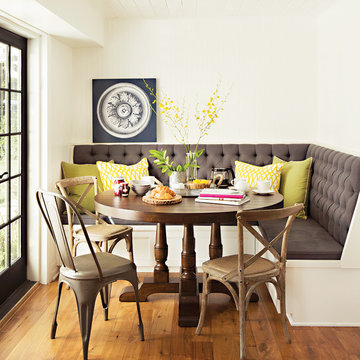
With just a few thoughtful essentials, an empty area of the kitchen can become the most sought-after spot in the house. Tucked into a charming nook, the plank-topped Arlo round table cozies up to café-style seating – which include the solid oak Bayfield side chairs. Bright, comfy pillows and a calming piece of art help create an irresistible dining space, where early mornings are spent curled up with croissants and coffee, and late evenings linger over dessert and wine.

Olin Redmon Photography
Idee per una piccola sala da pranzo stile rurale chiusa con pareti beige, pavimento in legno massello medio e nessun camino
Idee per una piccola sala da pranzo stile rurale chiusa con pareti beige, pavimento in legno massello medio e nessun camino
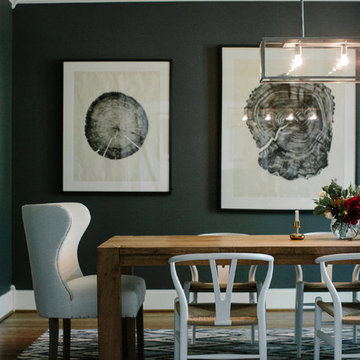
Ispirazione per una sala da pranzo design chiusa e di medie dimensioni con pavimento in legno massello medio, pareti nere, nessun camino e pavimento marrone
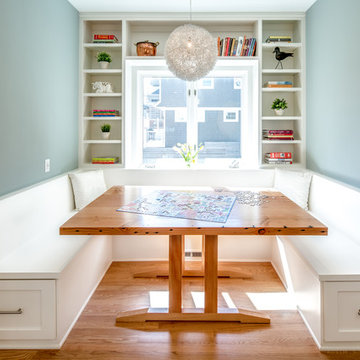
Brandon Stengel
Esempio di una sala da pranzo chic con pareti blu, pavimento in legno massello medio e nessun camino
Esempio di una sala da pranzo chic con pareti blu, pavimento in legno massello medio e nessun camino
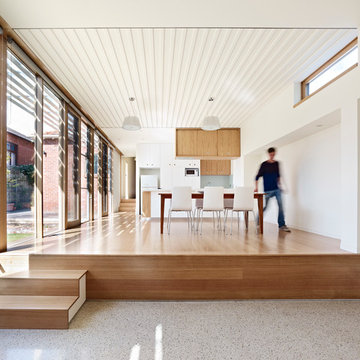
Interior view from sunken Sitting area to Dining and Kitchen beyond. Ample views to new northern side yard outside. Photo by Rhiannon Slatter
Ispirazione per una sala da pranzo aperta verso la cucina design di medie dimensioni con pareti bianche, pavimento in legno massello medio e nessun camino
Ispirazione per una sala da pranzo aperta verso la cucina design di medie dimensioni con pareti bianche, pavimento in legno massello medio e nessun camino
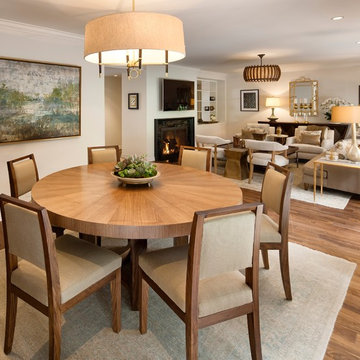
Jim Bartsch Photography
Foto di una grande sala da pranzo aperta verso il soggiorno classica con pareti beige, pavimento in legno massello medio, nessun camino e pavimento marrone
Foto di una grande sala da pranzo aperta verso il soggiorno classica con pareti beige, pavimento in legno massello medio, nessun camino e pavimento marrone
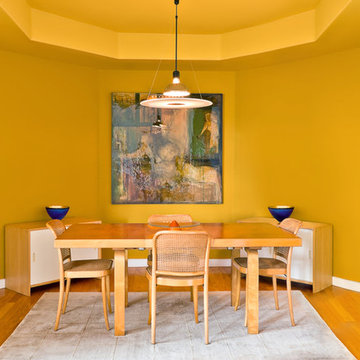
Condominium home with a mid-century modern flair, bright white with plenty of natural light, and colorful accents. This home is sprinkled with evidence that the owner is an avid world traveler and has an appreciation for various arts.
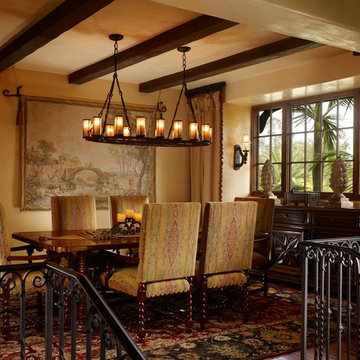
This lovely home began as a complete remodel to a 1960 era ranch home. Warm, sunny colors and traditional details fill every space. The colorful gazebo overlooks the boccii court and a golf course. Shaded by stately palms, the dining patio is surrounded by a wrought iron railing. Hand plastered walls are etched and styled to reflect historical architectural details. The wine room is located in the basement where a cistern had been.
Project designed by Susie Hersker’s Scottsdale interior design firm Design Directives. Design Directives is active in Phoenix, Paradise Valley, Cave Creek, Carefree, Sedona, and beyond.
For more about Design Directives, click here: https://susanherskerasid.com/
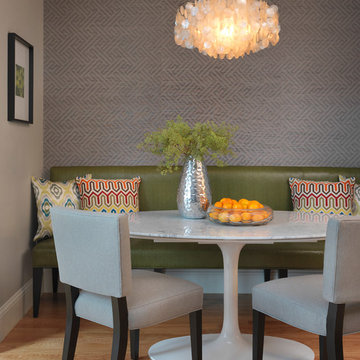
The breakfast bench in this seating area is upholstered in a faux leather by Kravet which can easily be wiped down with a sponge. The colorful pillows and patterned wallpaper add a fun vibe to this cozy nook. The capiz shell chandelier is oval to compliment the oval Saarinen dining table.
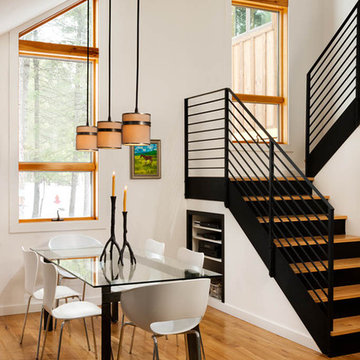
Immagine di una piccola sala da pranzo aperta verso la cucina design con pareti bianche, pavimento in legno massello medio, nessun camino e pavimento marrone
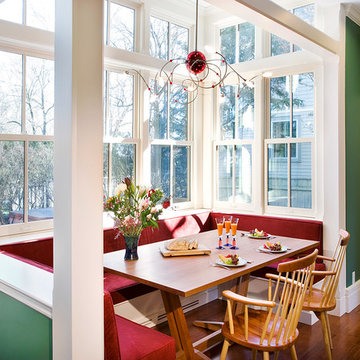
Immagine di una sala da pranzo aperta verso la cucina chic di medie dimensioni con pareti verdi, pavimento in legno massello medio, nessun camino e pavimento marrone
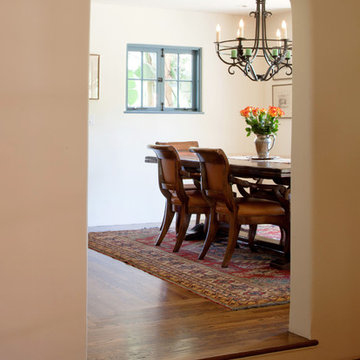
Stained wood floors and smooth plaster arch with bullnose corners. New remodel in an old California Mission Revival home. Antique rug, and wrought iron chandelier. Periwinkle blue windows and doors.
Walls with thick plaster arches, simple and intricate tile designs, barrel vaulted ceilings and creative wrought iron designs feel very natural and earthy in the warm Southern California sun. Hand made arched iron doors at the end of long gallery halls with exceptional custom Malibu tile, marble mosaics and limestone flooring throughout these sprawling homes feel right at home here from Malibu to Montecito and Santa Ynez. Loggia, bar b q, and pool houses designed to keep the cool in, heat out, with an abundance of views through arched windows and terra cotta tile. Kitchen design includes all natural stone counters of marble and granite, large range with carved stone, copper or plaster range hood and custom tile or mosaic back splash. Staircase designs include handpainted Malibu Tile and mosaic risers with wrought iron railings. Master Bath includes tiled arches, wainscot and limestone floors. Bedrooms tucked into deep arches filled with blues and gold walls, rich colors. Wood burning fireplaces with iron doors, great rooms filled with hand knotted rugs and custom upholstery in this rich and luxe homes. Stained wood beams and trusses, planked ceilings, and groin vaults combined give a gentle coolness throughout. Moorish, Spanish and Moroccan accents throughout most of these fine homes gives a distinctive California Exotic feel.
Project Location: various areas throughout Southern California. Projects designed by Maraya Interior Design. From their beautiful resort town of Ojai, they serve clients in Montecito, Hope Ranch, Malibu, Westlake and Calabasas, across the tri-county areas of Santa Barbara, Ventura and Los Angeles, south to Hidden Hills- north through Solvang and more.
Interior Design & Photo Maraya
Stan Tenpenny, contractor
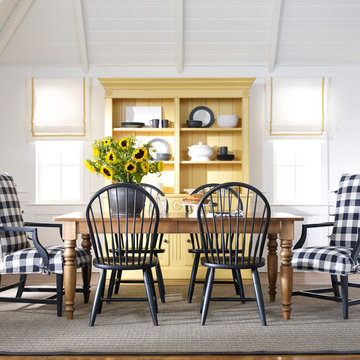
Esempio di una piccola sala da pranzo country chiusa con pareti bianche, pavimento in legno massello medio, nessun camino e pavimento marrone
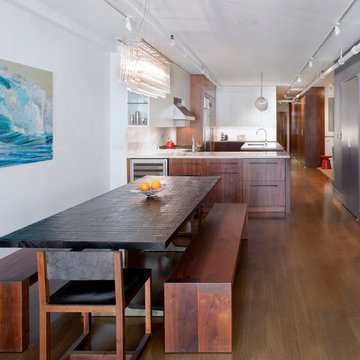
Immagine di una sala da pranzo aperta verso la cucina minimalista di medie dimensioni con pareti grigie, pavimento in legno massello medio, nessun camino e pavimento marrone

This project began with a handsome center-entrance Colonial Revival house in a neighborhood where land values and house sizes had grown enormously since my clients moved there in the 1980s. Tear-downs had become standard in the area, but the house was in excellent condition and had a lovely recent kitchen. So we kept the existing structure as a starting point for additions that would maximize the potential beauty and value of the site
A highly detailed Gambrel-roofed gable reaches out to the street with a welcoming entry porch. The existing dining room and stair hall were pushed out with new glazed walls to create a bright and expansive interior. At the living room, a new angled bay brings light and a feeling of spaciousness to what had been a rather narrow room.
At the back of the house, a six-sided family room with a vaulted ceiling wraps around the existing kitchen. Skylights in the new ceiling bring light to the old kitchen windows and skylights.
At the head of the new stairs, a book-lined sitting area is the hub between the master suite, home office, and other bedrooms.
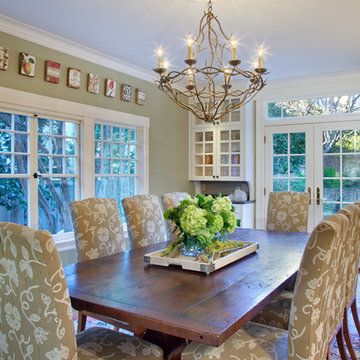
Custom made chairs surround a large dining room table handcrafted in the U.K. from reclaimed wood. A forest-inspired chandelier was hand painted in a bronze finish.
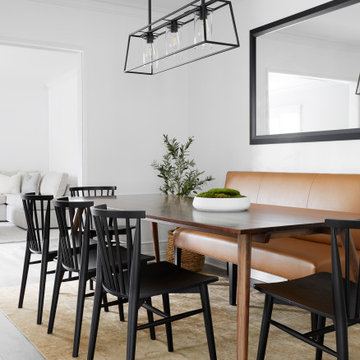
Immagine di una sala da pranzo minimal con pareti bianche, pavimento in legno massello medio, nessun camino e pavimento marrone
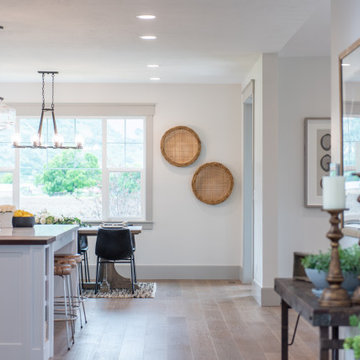
Immagine di una grande sala da pranzo aperta verso il soggiorno stile americano con pareti beige, pavimento in legno massello medio, nessun camino e pavimento marrone
Sale da Pranzo con pavimento in legno massello medio e nessun camino - Foto e idee per arredare
9