Sale da Pranzo con pavimento in legno massello medio e nessun camino - Foto e idee per arredare
Filtra anche per:
Budget
Ordina per:Popolari oggi
81 - 100 di 22.035 foto
1 di 3

Dining and family area.
Esempio di un'ampia sala da pranzo aperta verso il soggiorno design con pareti bianche, pavimento in legno massello medio e nessun camino
Esempio di un'ampia sala da pranzo aperta verso il soggiorno design con pareti bianche, pavimento in legno massello medio e nessun camino

Idee per un'ampia sala da pranzo chic chiusa con pareti bianche, pavimento in legno massello medio, nessun camino, pavimento marrone e soffitto a cassettoni
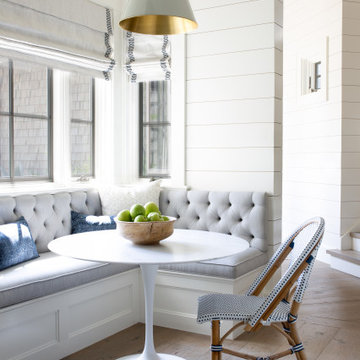
Esempio di un angolo colazione tradizionale con pareti bianche, pavimento in legno massello medio, nessun camino, pavimento marrone e pareti in perlinato
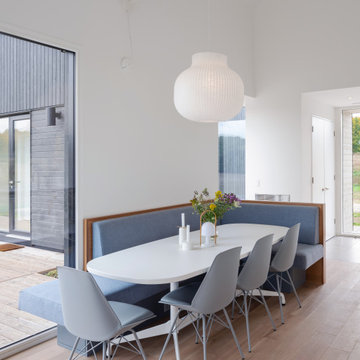
Idee per una sala da pranzo aperta verso la cucina design con pareti bianche, pavimento in legno massello medio, nessun camino e soffitto a volta
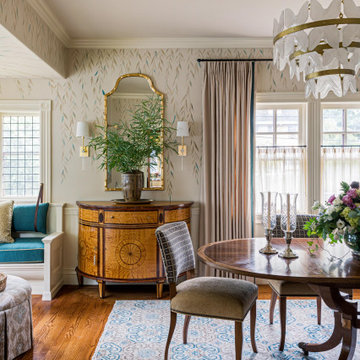
Dane Austin’s Boston interior design studio gave this 1889 Arts and Crafts home a lively, exciting look with bright colors, metal accents, and disparate prints and patterns that create stunning contrast. The enhancements complement the home’s charming, well-preserved original features including lead glass windows and Victorian-era millwork.
---
Project designed by Boston interior design studio Dane Austin Design. They serve Boston, Cambridge, Hingham, Cohasset, Newton, Weston, Lexington, Concord, Dover, Andover, Gloucester, as well as surrounding areas.
For more about Dane Austin Design, click here: https://daneaustindesign.com/
To learn more about this project, click here:
https://daneaustindesign.com/arts-and-crafts-home

This dining room is the perfect combination of organic vibes and modern vibes combined. The warm wood floors, raw brick ceiling, and exposed beams are just a few things we love about this space.
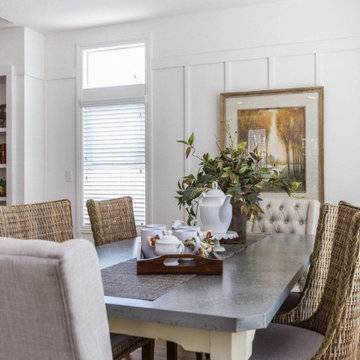
Ispirazione per una sala da pranzo aperta verso la cucina stile marino di medie dimensioni con pareti bianche, pavimento in legno massello medio, nessun camino e pavimento marrone
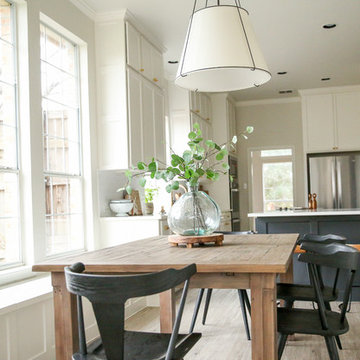
Ispirazione per una grande sala da pranzo aperta verso la cucina country con pareti grigie, pavimento in legno massello medio, nessun camino e pavimento grigio
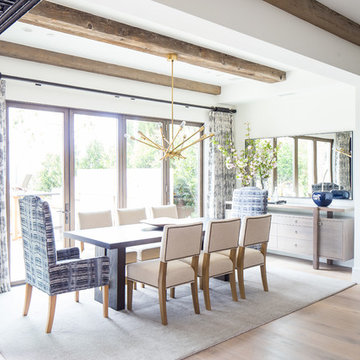
A Mediterranean Modern remodel with luxury furnishings, finishes and amenities.
Interior Design: Blackband Design
Renovation: RS Myers
Architecture: Stand Architects
Photography: Ryan Garvin
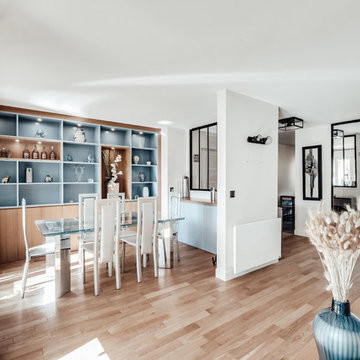
Nous avons décloisonné les pièces, redonnant du lien entre la cuisine et la salle à manger grace à la création d'une verrière sur mesure. Nous avons créé un petit espace bureau, séparé par une bibliothèque sur mesure. Nous avons délimité l'espace TV grâce à une tête de canapé sur mesure. Nous avons rénové les sols, la plomberie et l'électricité. Un bleu clair permet d'harmoniser la décoration de toute la pièce.
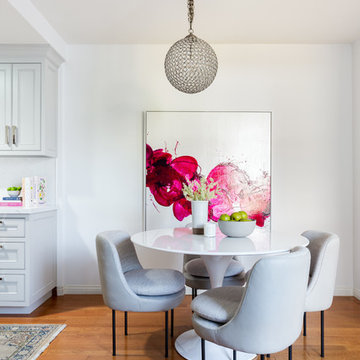
Esempio di una sala da pranzo aperta verso il soggiorno classica di medie dimensioni con pareti bianche, pavimento in legno massello medio, pavimento marrone e nessun camino
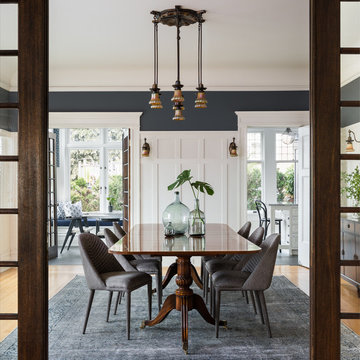
Haris Kenjar Photography and Design
Ispirazione per una sala da pranzo stile americano chiusa e di medie dimensioni con pareti multicolore, pavimento in legno massello medio, nessun camino e pavimento beige
Ispirazione per una sala da pranzo stile americano chiusa e di medie dimensioni con pareti multicolore, pavimento in legno massello medio, nessun camino e pavimento beige
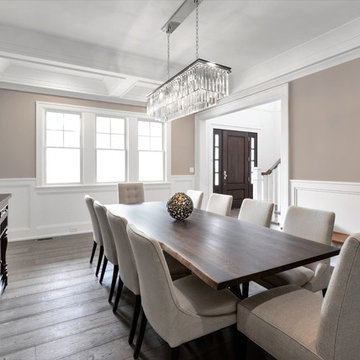
Immagine di una sala da pranzo classica chiusa e di medie dimensioni con pareti beige, pavimento in legno massello medio, nessun camino e pavimento marrone
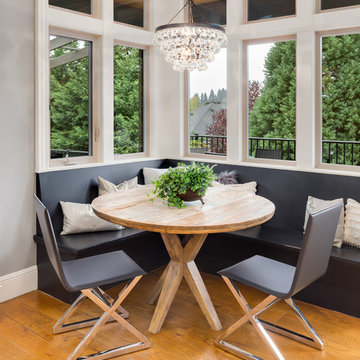
Esempio di una piccola sala da pranzo chic con pareti grigie, pavimento in legno massello medio e nessun camino
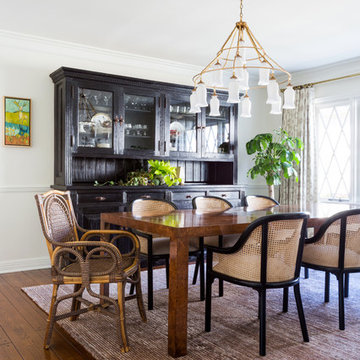
Amy Bartlam
Foto di una sala da pranzo boho chic di medie dimensioni e chiusa con pareti bianche, pavimento in legno massello medio, pavimento marrone e nessun camino
Foto di una sala da pranzo boho chic di medie dimensioni e chiusa con pareti bianche, pavimento in legno massello medio, pavimento marrone e nessun camino
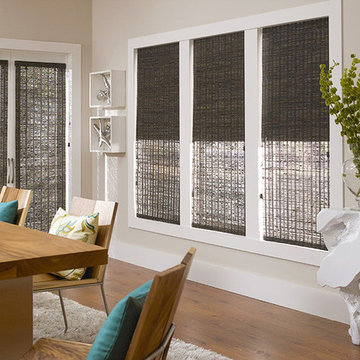
Gently filter light and add textural interest to any space with these bamboo shades.
Esempio di una sala da pranzo aperta verso il soggiorno etnica di medie dimensioni con pareti beige, pavimento in legno massello medio, nessun camino e pavimento marrone
Esempio di una sala da pranzo aperta verso il soggiorno etnica di medie dimensioni con pareti beige, pavimento in legno massello medio, nessun camino e pavimento marrone
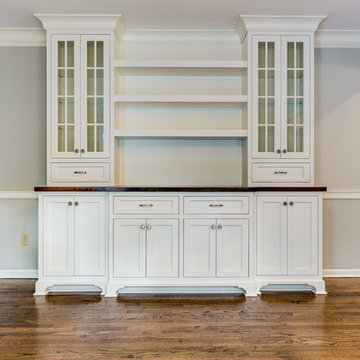
Foto di una grande sala da pranzo aperta verso il soggiorno country con pareti grigie, pavimento in legno massello medio, nessun camino e pavimento marrone
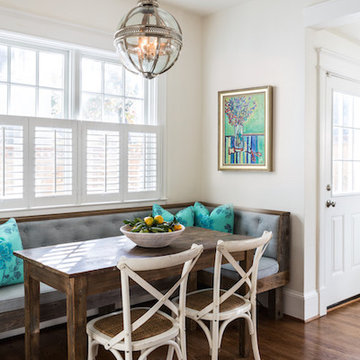
Meet Meridith: a super-mom who’s as busy as she is badass — and easily my favorite overachiever. She slays her office job and comes home to an equally high-octane family life.
We share a love for city living with farmhouse aspirations. There’s a vegetable garden in the backyard, a black cat, and a floppy eared rabbit named Rocky. There has been a mobile chicken coop and a colony of bees in the backyard. At one point they even had a pregnant hedgehog on their hands!
Between gardening, entertaining, and helping with homework, Meridith has zero time for interior design. Spending several days a week in New York for work, she has limited amount of time at home with her family. My goal was to let her make the most of it by taking her design projects off her to do list and let her get back to her family (and rabbit).
I wanted her to spend her weekends at her son's baseball games, not shopping for sofas. That’s my cue!
Meridith is wonderful. She is one of the kindest people I know. We had so much fun, it doesn’t seem fair to call this “work”. She is loving, and smart, and funny. She’s one of those girlfriends everyone wants to call their own best friend. I wanted her house to reflect that: to feel cozy and inviting, and encourage guests to stay a while.
Meridith is not your average beige person, and she has excellent taste. Plus, she was totally hands-on with design choices. It was a true collaboration. We played up her quirky side and built usable, inspiring spaces one lightbulb moment at a time.
I took her love for color (sacré blue!) and immediately started creating a plan for her space and thinking about her design wish list. I set out hunting for vibrant hues and intriguing patterns that spoke to her color palette and taste for pattern.
I focused on creating the right vibe in each space: a bit of drama in the dining room, a bit more refined and quiet atmosphere for the living room, and a neutral zen tone in their master bedroom.
Her stuff. My eye.
Meridith’s impeccable taste comes through in her art collection. The perfect placement of her beautiful paintings served as the design model for color and mood.
We had a bit of a chair graveyard on our hands, but we worked with some key pieces of her existing furniture and incorporated other traditional pieces, which struck a pleasant balance. French chairs, Asian-influenced footstools, turned legs, gilded finishes, glass hurricanes – a wonderful mash-up of traditional and contemporary.
Some special touches were custom-made (the marble backsplash in the powder room, the kitchen banquette) and others were happy accidents (a wallpaper we spotted via Pinterest). They all came together in a design aesthetic that feels warm, inviting, and vibrant — just like Meridith!
We built her space based on function.
We asked ourselves, “how will her family use each room on any given day?” Meridith throws legendary dinner parties, so we needed curated seating arrangements that could easily switch from family meals to elegant entertaining. We sought a cozy eat-in kitchen and decongested entryways that still made a statement. Above all, we wanted Meredith’s style and panache to shine through every detail. From the pendant in the entryway, to a wild use of pattern in her dining room drapery, Meredith’s space was a total win. See more of our work at www.safferstone.com. Connect with us on Facebook, get inspired on Pinterest, and share modern musings on life & design on Instagram. Or, share what's on your plate with us at hello@safferstone.com.
Photo: Angie Seckinger
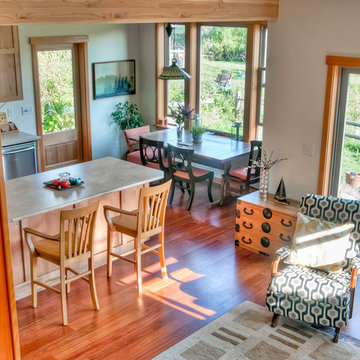
Kitchen and dining areas opening onto living room with cherry wood floors throughout. Exposed beams, wood support column. Custom cabinetry, kitchen island, and carpentry
MIllworks is an 8 home co-housing sustainable community in Bellingham, WA. Each home within Millworks was custom designed and crafted to meet the needs and desires of the homeowners with a focus on sustainability, energy efficiency, utilizing passive solar gain, and minimizing impact.
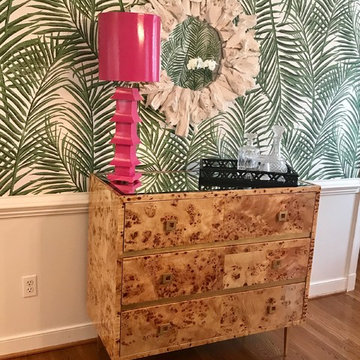
Idee per una sala da pranzo bohémian chiusa e di medie dimensioni con pareti verdi, pavimento in legno massello medio, nessun camino e pavimento marrone
Sale da Pranzo con pavimento in legno massello medio e nessun camino - Foto e idee per arredare
5