Sale da Pranzo con pavimento in gres porcellanato - Foto e idee per arredare
Filtra anche per:
Budget
Ordina per:Popolari oggi
81 - 100 di 844 foto
1 di 3
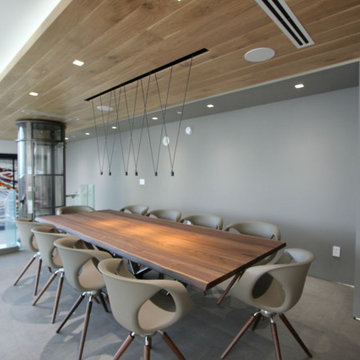
As one of the most exclusive PH is Sunny Isles, this unit is been tailored to satisfied all needs of modern living.
Esempio di una grande sala da pranzo aperta verso il soggiorno minimalista con pareti grigie, pavimento in gres porcellanato, pavimento grigio, soffitto in legno e carta da parati
Esempio di una grande sala da pranzo aperta verso il soggiorno minimalista con pareti grigie, pavimento in gres porcellanato, pavimento grigio, soffitto in legno e carta da parati
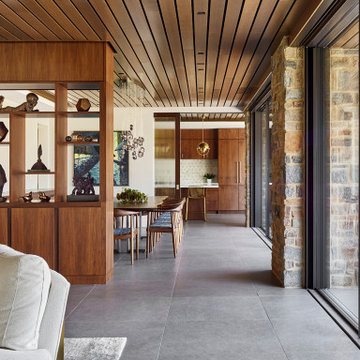
The original wall beside the living and dining rooms featured a knee-high HVAC enclosure and limited access to the outdoors. By adding heated floors, the HVAC could be removed, and floor-to-ceiling sliding window walls could be installed for seamless integration of indoors and outdoors.
Sky-Frame sliding doors/windows via Dover Windows and Doors; Element by Tech Lighting recessed lighting; Lea Ceramiche Waterfall porcelain stoneware tiles; AKDO Ethereal Flicker white/brass backsplash via Joanne Hudson Associates

The existing kitchen was in a word, "stuck" between the family room, mudroom and the rest of the house. The client has renovated most of the home but did not know what to do with the kitchen. The space was visually cut off from the family room, had underwhelming storage capabilities, and could not accommodate family gatherings at the table. Access to the recently redesigned backyard was down a step and through the mud room.
We began by relocating the access to the yard into the kitchen with a French door. The remaining space was converted into a walk-in pantry accessible from the kitchen. Next, we opened a window to the family room, so the children were visible from the kitchen side. The old peninsula plan was replaced with a beautiful blue painted island with seating for 4. The outdated appliances received a major upgrade with Sub Zero Wolf cooking and food preservation products.
The visual beauty of the vaulted ceiling is enhanced by long pendants and oversized crown molding. A hard-working wood tile floor grounds the blue and white colorway. The colors are repeated in a lovely blue and white screened marble tile. White porcelain subway tiles frame the feature. The biggest and possibly the most appreciated change to the space was when we opened the wall from the kitchen into the dining room to connect the disjointed spaces. Now the family has experienced a new appreciation for their home. Rooms which were previously storage areas and now integrated into the family lifestyle. The open space is so conducive to entertaining visitors frequently just "drop in”.
In the dining area, we designed custom cabinets complete with a window seat, the perfect spot for additional diners or a perch for the family cat. The tall cabinets store all the china and crystal once stored in a back closet. Now it is always ready to be used. The last repurposed space is now home to a refreshment center. Cocktails and coffee are easily stored and served convenient to the kitchen but out of the main cooking area.
How do they feel about their new space? It has changed the way they live and use their home. The remodel has created a new environment to live, work and play at home. They could not be happier.
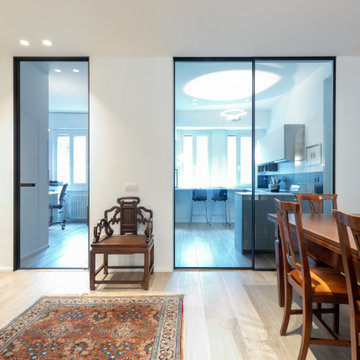
La zona pranzo/ingresso fa da trait d'union tra il salotto e gli altri ambienti. E' caratterizzato da un ampio controsoffitto con illuminazione ad incasso ed arredato con alcuni pezzi già esistenti, qui particolarmente valorizzati. Il tavolo grazie ad un meccanismo di apertura è in grado di raddoppiare la sua dimensione permettendo di alloggiare comodamente più di 10 persone.
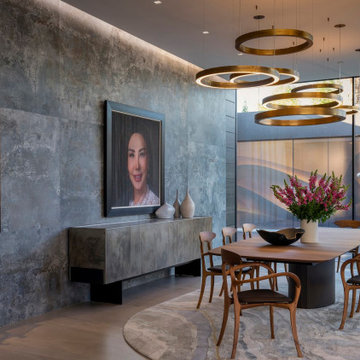
Serenity Indian Wells luxury modern home dining room artwork. Photo by William MacCollum.
Idee per un'ampia sala da pranzo aperta verso il soggiorno minimalista con pareti grigie, pavimento in gres porcellanato, pavimento bianco e soffitto ribassato
Idee per un'ampia sala da pranzo aperta verso il soggiorno minimalista con pareti grigie, pavimento in gres porcellanato, pavimento bianco e soffitto ribassato
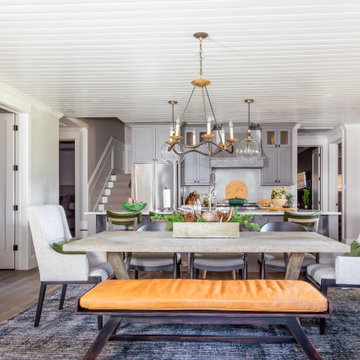
With a perfect blend of rustic charm, this cozy Bluejack National Cottage captivates with its leather accents, touches of greenery, earthy tones, and the timeless allure of shiplap.
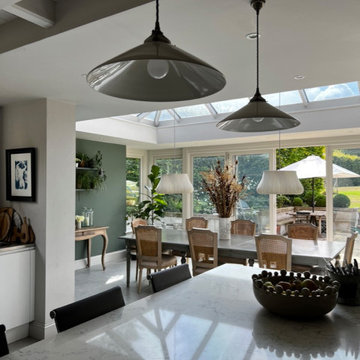
Esempio di un'ampia sala da pranzo aperta verso la cucina country con pareti verdi, pavimento in gres porcellanato, pavimento grigio e travi a vista
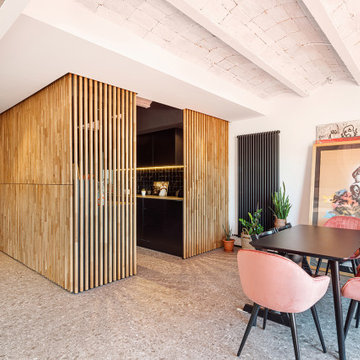
► Unificación de dos pisos y reforma integral de vivienda:
✓ Refuerzos estructurales.
✓ Recuperación de "Volta Catalana".
✓ Cerramiento de roble alistonado.
✓ Fabricación de muebles de cocina a medida.
✓ Luminarias empotradas.
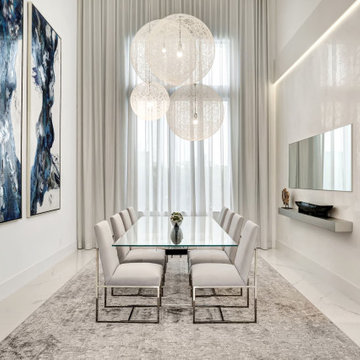
Simplicity had to be perfect. This dining space is perfectly simple. Each finish is to perfection, each piece important.
Ispirazione per una grande sala da pranzo design chiusa con pareti bianche, pavimento in gres porcellanato, pavimento bianco, soffitto a cassettoni e pannellatura
Ispirazione per una grande sala da pranzo design chiusa con pareti bianche, pavimento in gres porcellanato, pavimento bianco, soffitto a cassettoni e pannellatura

Once home to antiquarian Horace Walpole, ‘Heckfield Place’ has been judiciously re-crafted into an ‘effortlessly stylish' countryside hotel with beautiful bedrooms, as well as two restaurants, a private cinema, Little Bothy spa, wine cellar, gardens and Home Farm, centred on sustainability and biodynamic farming principles.
Spratley & Partners completed the dramatic transformation of the 430-acre site in Hampshire into the UK’s most eagerly anticipated, luxury hotel in 2018, after a significant programme of restoration works which began in 2009 for private investment company, Morningside Group.
Later, modern additions to the site, which was being used as a conference centre and wedding venue, were largely unsympathetic and not in-keeping with the original form and layout; the house was extended in the 1980s with a block of bedrooms and conference facilities which were small, basic and required substantial upgrading. The rooms in the listed building had also been subdivided, creating cramped spaces and disrupting the historical plan of the house.
After years of careful restoration and collaboration, this elegant, Grade II listed Georgian house and estate has been brought back to life and sensitively woven into its secluded landscape surroundings.
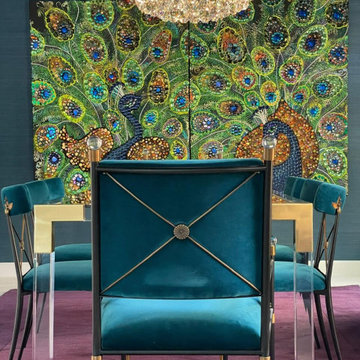
The dining room and parlor room was designed to showcase the 4'x5' bejeweled artwork. The whimsical furniture from Johnathan Adler only made this room design more special.
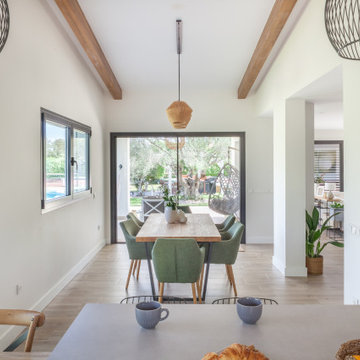
Idee per una grande sala da pranzo aperta verso il soggiorno contemporanea con pareti bianche, pavimento in gres porcellanato, pavimento marrone e travi a vista
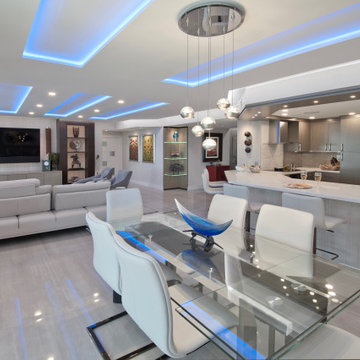
Soft grey and neutral tones, glass and chrome expandable dining table, custom wood cabinetry in the kitchen and media built in.
Esempio di una grande sala da pranzo aperta verso il soggiorno design con pareti grigie, pavimento in gres porcellanato, pavimento grigio e soffitto ribassato
Esempio di una grande sala da pranzo aperta verso il soggiorno design con pareti grigie, pavimento in gres porcellanato, pavimento grigio e soffitto ribassato
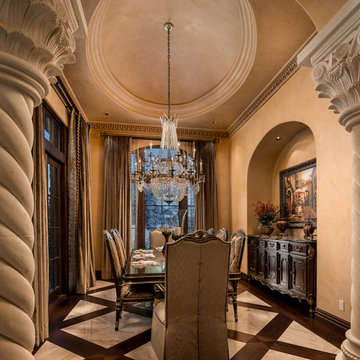
We love this formal dining rooms crown molding and custom vaulted tray ceiling.
Foto di un'ampia sala da pranzo mediterranea chiusa con pareti beige, pavimento in gres porcellanato, nessun camino, pavimento beige e soffitto a volta
Foto di un'ampia sala da pranzo mediterranea chiusa con pareti beige, pavimento in gres porcellanato, nessun camino, pavimento beige e soffitto a volta
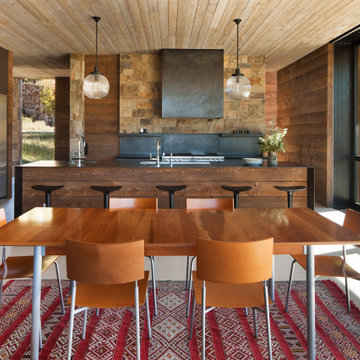
Idee per una sala da pranzo stile rurale con pareti marroni, pavimento in gres porcellanato, pavimento beige, soffitto in legno e pareti in legno
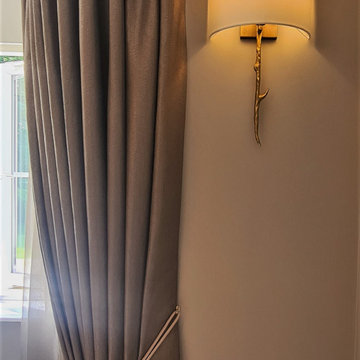
A formal dressed window for a formal dining room. The soft voile behind the thick curtain softens the look as well as given some grandeur
Esempio di una grande sala da pranzo aperta verso la cucina moderna con pareti beige, pavimento in gres porcellanato e soffitto in carta da parati
Esempio di una grande sala da pranzo aperta verso la cucina moderna con pareti beige, pavimento in gres porcellanato e soffitto in carta da parati
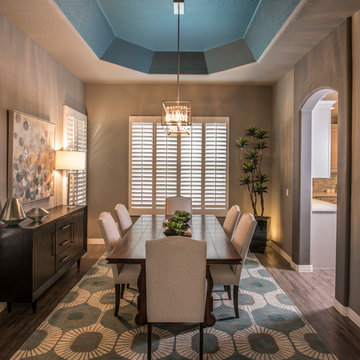
Our client wanted to update the entire first floor of her "very beige, traditional tract home." These common areas included her Kitchen, Dining Room, Family Room and Living Room. Her desire was for us to convert her existing drab, beige house, into a more "modern" (but not TOO modern) looking home, while incorporating a few of her existing pieces she wished to retain. I LOVE a good challenge and we were able to completely transform her existing house into beautiful, transitional spaces that suite her and her family's needs. As designers, our concern was to design each area to not only be beautiful and comfortable, but to be functional for her family, as well. We incorporated those pieces she wanted to keep with a mix of eclectic design elements and pops of gorgeous color to transform her home from drab to FAB!!
Photo By: Scott Sandler
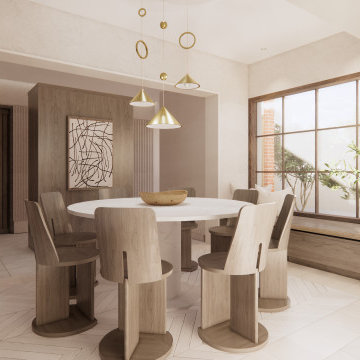
El comedor es el núcleo principal de la vivienda, y destaca por un mobiliario de sillas macizas de madera, una mesa de mármol y la delicadeza de una lámpara central de color bronce envejecido.
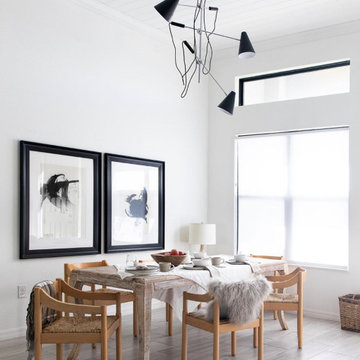
Immagine di una grande sala da pranzo aperta verso il soggiorno design con pareti bianche, pavimento in gres porcellanato, pavimento grigio e soffitto in perlinato
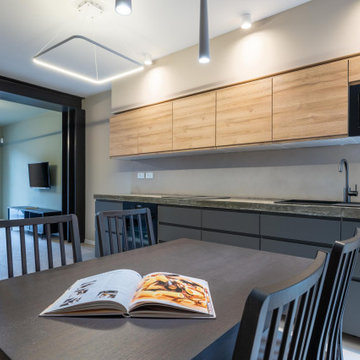
Cucina lineare, caratterizzata da top in cemento realizzato sul posto
Idee per una piccola sala da pranzo aperta verso il soggiorno industriale con pareti multicolore, pavimento in gres porcellanato, pavimento beige e soffitto ribassato
Idee per una piccola sala da pranzo aperta verso il soggiorno industriale con pareti multicolore, pavimento in gres porcellanato, pavimento beige e soffitto ribassato
Sale da Pranzo con pavimento in gres porcellanato - Foto e idee per arredare
5