Sale da Pranzo con pavimento in gres porcellanato - Foto e idee per arredare
Filtra anche per:
Budget
Ordina per:Popolari oggi
41 - 60 di 844 foto
1 di 3

This project began with an entire penthouse floor of open raw space which the clients had the opportunity to section off the piece that suited them the best for their needs and desires. As the design firm on the space, LK Design was intricately involved in determining the borders of the space and the way the floor plan would be laid out. Taking advantage of the southwest corner of the floor, we were able to incorporate three large balconies, tremendous views, excellent light and a layout that was open and spacious. There is a large master suite with two large dressing rooms/closets, two additional bedrooms, one and a half additional bathrooms, an office space, hearth room and media room, as well as the large kitchen with oversized island, butler's pantry and large open living room. The clients are not traditional in their taste at all, but going completely modern with simple finishes and furnishings was not their style either. What was produced is a very contemporary space with a lot of visual excitement. Every room has its own distinct aura and yet the whole space flows seamlessly. From the arched cloud structure that floats over the dining room table to the cathedral type ceiling box over the kitchen island to the barrel ceiling in the master bedroom, LK Design created many features that are unique and help define each space. At the same time, the open living space is tied together with stone columns and built-in cabinetry which are repeated throughout that space. Comfort, luxury and beauty were the key factors in selecting furnishings for the clients. The goal was to provide furniture that complimented the space without fighting it.
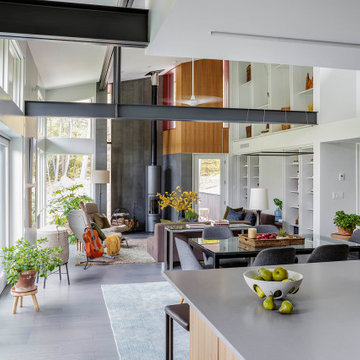
Immagine di una sala da pranzo aperta verso il soggiorno design di medie dimensioni con pareti bianche, pavimento in gres porcellanato, stufa a legna, cornice del camino in metallo, pavimento grigio e soffitto a volta

Entertainment kitchen with integrated dining table
Ispirazione per una sala da pranzo aperta verso la cucina moderna di medie dimensioni con pareti bianche, pavimento in gres porcellanato, camino ad angolo, cornice del camino in metallo, pavimento grigio, soffitto a volta e pannellatura
Ispirazione per una sala da pranzo aperta verso la cucina moderna di medie dimensioni con pareti bianche, pavimento in gres porcellanato, camino ad angolo, cornice del camino in metallo, pavimento grigio, soffitto a volta e pannellatura

Foto di una grande sala da pranzo aperta verso la cucina minimal con pareti beige, pavimento in gres porcellanato, cornice del camino in pietra ricostruita, pavimento beige e soffitto in legno
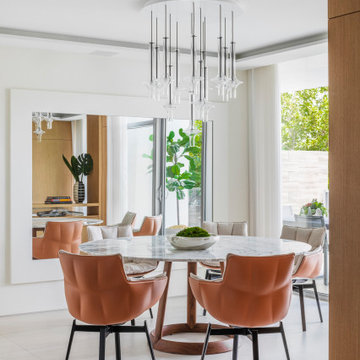
Dining in style. This round marble table and salmon-colored chairs inspire us to gather around and create new memories.
Idee per una sala da pranzo contemporanea con pareti bianche, pavimento beige, soffitto ribassato e pavimento in gres porcellanato
Idee per una sala da pranzo contemporanea con pareti bianche, pavimento beige, soffitto ribassato e pavimento in gres porcellanato
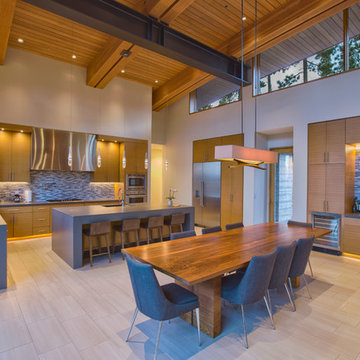
An open dining room and kitchen area that is connected with the outdoors through large sliding glass doors that leads out to an expansive deck. This modern kitchen is designed to entertain with high-end Thermador appliances. The custom 10 foot walnut and metal dining table was designed by principal designer Emily Roose and won the ASID Central CA/NV Chapter & Las Vegas Design Center's Andyz Award for Best Custom Furnishings/Product Design Award.

We love this dining room's coffered ceiling, dining area, custom millwork & molding, plus the chandeliers and arched entryways!
Idee per una grande sala da pranzo tradizionale chiusa con pareti beige, pavimento in gres porcellanato, camino classico, cornice del camino in pietra, pavimento multicolore, soffitto a cassettoni e pannellatura
Idee per una grande sala da pranzo tradizionale chiusa con pareti beige, pavimento in gres porcellanato, camino classico, cornice del camino in pietra, pavimento multicolore, soffitto a cassettoni e pannellatura
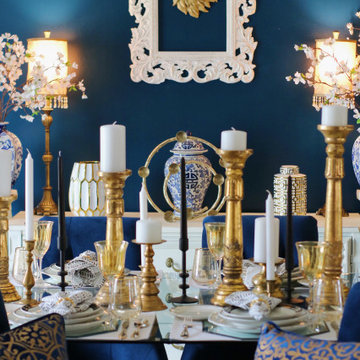
Ispirazione per una piccola sala da pranzo aperta verso la cucina tradizionale con pareti blu, pavimento in gres porcellanato, pavimento beige e soffitto ribassato
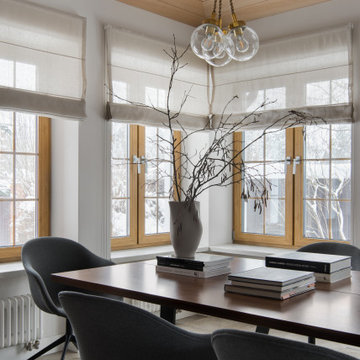
Foto di una sala da pranzo design chiusa e di medie dimensioni con pareti grigie, pavimento in gres porcellanato, pavimento grigio e travi a vista

A contemporary kitchen with green cabinets in slab door and with brass profile gola channel accent. Worktops in calcatta gold quartz. Flooring in large format tile and rich engineered hardwood. Oval dining table with brass base. Bespoke radiator cabinet to match flooring. Feature multi arm pendant light and bespoke floor to ceiling curtains.
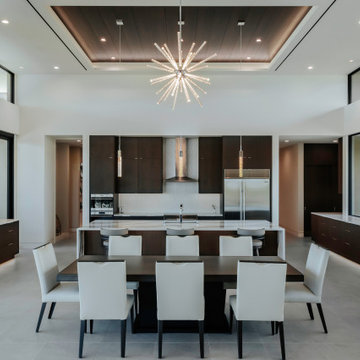
James Dining
Ispirazione per una grande sala da pranzo aperta verso il soggiorno design con pareti bianche, pavimento in gres porcellanato, pavimento grigio e soffitto in legno
Ispirazione per una grande sala da pranzo aperta verso il soggiorno design con pareti bianche, pavimento in gres porcellanato, pavimento grigio e soffitto in legno
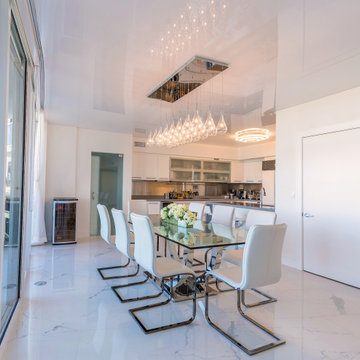
Hanging lights make any stretch ceiling look refined
Idee per una sala da pranzo aperta verso la cucina minimalista con pareti bianche, pavimento in gres porcellanato, pavimento bianco e soffitto in carta da parati
Idee per una sala da pranzo aperta verso la cucina minimalista con pareti bianche, pavimento in gres porcellanato, pavimento bianco e soffitto in carta da parati
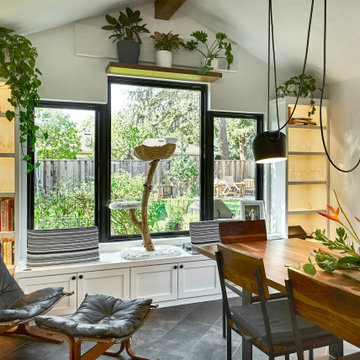
The dining room and outdoor patio are natural extensions of this open kitchen. Laying the tile flooring on a diagonal creates movement and interest. The cat tree may be the best seat in the house with its perched view of the backyard.

Sala da pranzo | Dining room
Immagine di una grande sala da pranzo aperta verso il soggiorno mediterranea con pareti bianche, pavimento in gres porcellanato, pavimento bianco e soffitto a volta
Immagine di una grande sala da pranzo aperta verso il soggiorno mediterranea con pareti bianche, pavimento in gres porcellanato, pavimento bianco e soffitto a volta
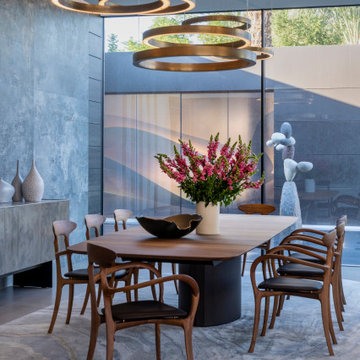
Serenity Indian Wells luxury home modern dining room. Photo by William MacCollum.
Esempio di un'ampia sala da pranzo aperta verso il soggiorno minimalista con pareti grigie, pavimento in gres porcellanato, pavimento bianco e soffitto ribassato
Esempio di un'ampia sala da pranzo aperta verso il soggiorno minimalista con pareti grigie, pavimento in gres porcellanato, pavimento bianco e soffitto ribassato
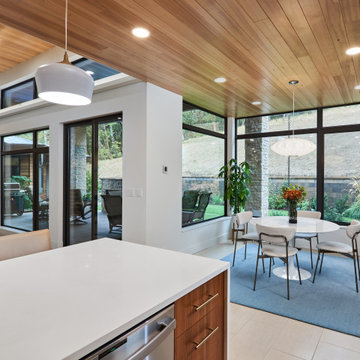
Foto di un angolo colazione moderno di medie dimensioni con pareti bianche, pavimento in gres porcellanato, pavimento beige e soffitto in legno

Idee per una grande sala da pranzo aperta verso il soggiorno minimal con pareti nere, pavimento in gres porcellanato, pavimento grigio, soffitto in legno e pareti in perlinato

Esempio di una sala da pranzo aperta verso il soggiorno scandinava di medie dimensioni con pareti bianche, pavimento in gres porcellanato, stufa a legna, cornice del camino in metallo, pavimento nero, soffitto in perlinato e pareti in legno

A new small addition on an old stone house contains this breakfast room or casual dining room leading to a renovated kitchen, plus a mudroom entrance and a basement-level workout room.
Photo: (c) Jeffrey Totaro 2020

Immagine di una grande sala da pranzo aperta verso la cucina stile marino con pareti bianche, pavimento in gres porcellanato, pavimento grigio, soffitto a cassettoni e pareti in perlinato
Sale da Pranzo con pavimento in gres porcellanato - Foto e idee per arredare
3