Sale da Pranzo con pavimento in gres porcellanato - Foto e idee per arredare
Filtra anche per:
Budget
Ordina per:Popolari oggi
21 - 40 di 844 foto
1 di 3
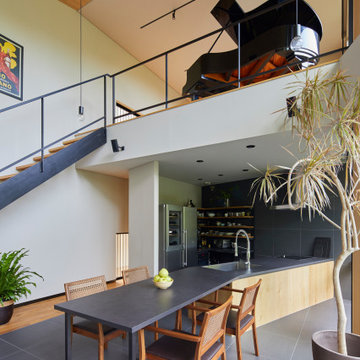
Ispirazione per una sala da pranzo aperta verso il soggiorno design con pareti bianche, pavimento grigio, soffitto a volta e pavimento in gres porcellanato
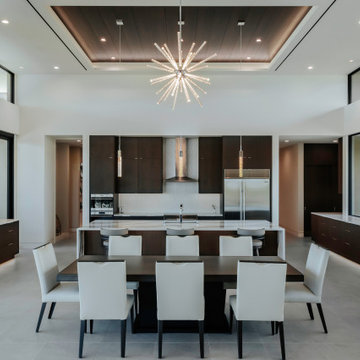
James Dining
Ispirazione per una grande sala da pranzo aperta verso il soggiorno design con pareti bianche, pavimento in gres porcellanato, pavimento grigio e soffitto in legno
Ispirazione per una grande sala da pranzo aperta verso il soggiorno design con pareti bianche, pavimento in gres porcellanato, pavimento grigio e soffitto in legno
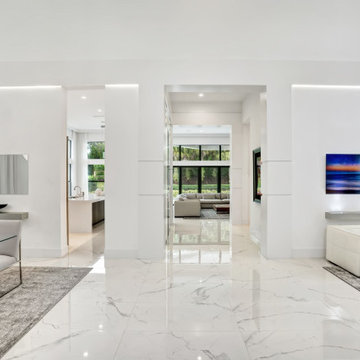
Simplicity had to be perfect. This dining space is perfectly simple. Each finish is to perfection, each piece important.
Immagine di una grande sala da pranzo design chiusa con pareti bianche, pavimento in gres porcellanato, pavimento bianco, soffitto a cassettoni e pannellatura
Immagine di una grande sala da pranzo design chiusa con pareti bianche, pavimento in gres porcellanato, pavimento bianco, soffitto a cassettoni e pannellatura
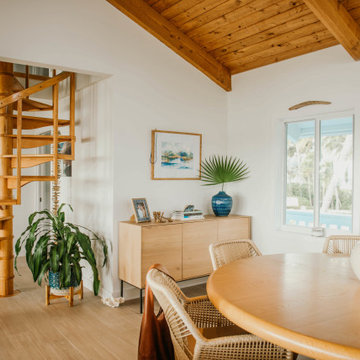
Modern Coastal style in the woven dining chairs and minimalist sideboard.
Foto di una piccola sala da pranzo stile marinaro con pareti bianche, pavimento in gres porcellanato, pavimento beige e soffitto in legno
Foto di una piccola sala da pranzo stile marinaro con pareti bianche, pavimento in gres porcellanato, pavimento beige e soffitto in legno
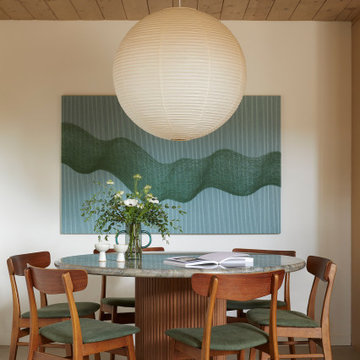
This 1960s home was in original condition and badly in need of some functional and cosmetic updates. We opened up the great room into an open concept space, converted the half bathroom downstairs into a full bath, and updated finishes all throughout with finishes that felt period-appropriate and reflective of the owner's Asian heritage.

Idee per una grande sala da pranzo aperta verso il soggiorno minimal con pareti nere, pavimento in gres porcellanato, pavimento grigio, soffitto in legno e pareti in perlinato

Once home to antiquarian Horace Walpole, ‘Heckfield Place’ has been judiciously re-crafted into an ‘effortlessly stylish' countryside hotel with beautiful bedrooms, as well as two restaurants, a private cinema, Little Bothy spa, wine cellar, gardens and Home Farm, centred on sustainability and biodynamic farming principles.
Spratley & Partners completed the dramatic transformation of the 430-acre site in Hampshire into the UK’s most eagerly anticipated, luxury hotel in 2018, after a significant programme of restoration works which began in 2009 for private investment company, Morningside Group.
Later, modern additions to the site, which was being used as a conference centre and wedding venue, were largely unsympathetic and not in-keeping with the original form and layout; the house was extended in the 1980s with a block of bedrooms and conference facilities which were small, basic and required substantial upgrading. The rooms in the listed building had also been subdivided, creating cramped spaces and disrupting the historical plan of the house.
After years of careful restoration and collaboration, this elegant, Grade II listed Georgian house and estate has been brought back to life and sensitively woven into its secluded landscape surroundings.
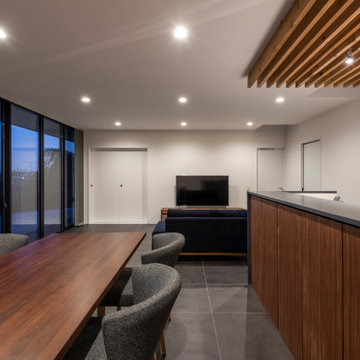
Ispirazione per una sala da pranzo aperta verso il soggiorno minimalista di medie dimensioni con pareti bianche, pavimento in gres porcellanato, nessun camino, pavimento nero, soffitto in carta da parati e carta da parati
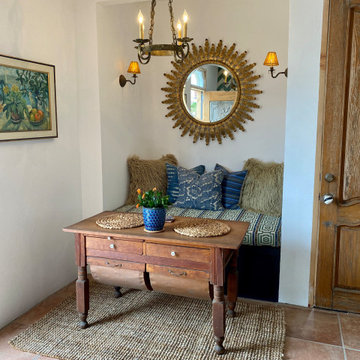
California. This casita was completely renovated from floor to ceiling in preparation of Airbnb short term romantic getaways. The color palette of teal green, blue and white was brought to life with curated antiques that were stripped of their dark stain colors, collected fine linens, fine plaster wall finishes, authentic Turkish rugs, antique and custom light fixtures, original oil paintings and moorish chevron tile and Moroccan pattern choices.
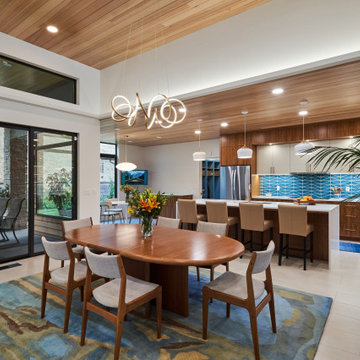
Ispirazione per una sala da pranzo aperta verso la cucina moderna di medie dimensioni con pareti bianche, pavimento in gres porcellanato, pavimento beige e soffitto in legno

Trousdale Beverly Hills luxury home modern fireplace & dining room. Photo by Jason Speth.
Foto di una sala da pranzo aperta verso la cucina minimalista di medie dimensioni con pareti beige, pavimento in gres porcellanato, camino bifacciale, cornice del camino in pietra ricostruita, pavimento bianco e soffitto ribassato
Foto di una sala da pranzo aperta verso la cucina minimalista di medie dimensioni con pareti beige, pavimento in gres porcellanato, camino bifacciale, cornice del camino in pietra ricostruita, pavimento bianco e soffitto ribassato

The epitome of indoor-outdoor living, not just one but *two* walls of this home consist primarily of accordion doors which fully open the public areas of the house to the back yard. A flush transition ensures steady footing while walking in and out of the house.
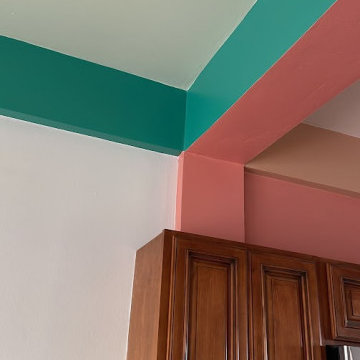
Photo of the intersection of tropical paint colors used in the dining room and kitchen. Recommended artwork that brings all of the colors together.
Dining room: white walls, seafoam green ceiling, deeper turquoise accent color on the beams.
Kitchen: terra-cotta walls and underside of beams, sandy-clay color trim on beams, white ceiling.
***
Hired to create a paint plan for vacation condo in Belize. Beige tile floor and medium-dark wood trim and cabinets to remain throughout, but repainting all walls and ceilings in 2 bed/2 bath beach condo.
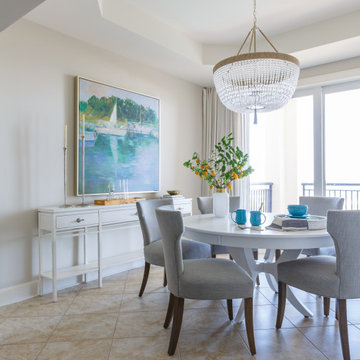
Open dining area, seating six, with beaded chandelier.
Jessie Preza Photography
Ispirazione per una sala da pranzo chic con pareti beige, pavimento in gres porcellanato, pavimento beige e soffitto ribassato
Ispirazione per una sala da pranzo chic con pareti beige, pavimento in gres porcellanato, pavimento beige e soffitto ribassato

The existing kitchen was in a word, "stuck" between the family room, mudroom and the rest of the house. The client has renovated most of the home but did not know what to do with the kitchen. The space was visually cut off from the family room, had underwhelming storage capabilities, and could not accommodate family gatherings at the table. Access to the recently redesigned backyard was down a step and through the mud room.
We began by relocating the access to the yard into the kitchen with a French door. The remaining space was converted into a walk-in pantry accessible from the kitchen. Next, we opened a window to the family room, so the children were visible from the kitchen side. The old peninsula plan was replaced with a beautiful blue painted island with seating for 4. The outdated appliances received a major upgrade with Sub Zero Wolf cooking and food preservation products.
The visual beauty of the vaulted ceiling is enhanced by long pendants and oversized crown molding. A hard-working wood tile floor grounds the blue and white colorway. The colors are repeated in a lovely blue and white screened marble tile. White porcelain subway tiles frame the feature. The biggest and possibly the most appreciated change to the space was when we opened the wall from the kitchen into the dining room to connect the disjointed spaces. Now the family has experienced a new appreciation for their home. Rooms which were previously storage areas and now integrated into the family lifestyle. The open space is so conducive to entertaining visitors frequently just "drop in”.
In the dining area, we designed custom cabinets complete with a window seat, the perfect spot for additional diners or a perch for the family cat. The tall cabinets store all the china and crystal once stored in a back closet. Now it is always ready to be used. The last repurposed space is now home to a refreshment center. Cocktails and coffee are easily stored and served convenient to the kitchen but out of the main cooking area.
How do they feel about their new space? It has changed the way they live and use their home. The remodel has created a new environment to live, work and play at home. They could not be happier.
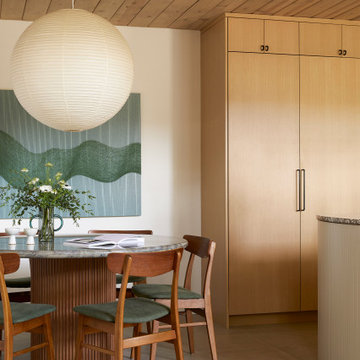
This 1960s home was in original condition and badly in need of some functional and cosmetic updates. We opened up the great room into an open concept space, converted the half bathroom downstairs into a full bath, and updated finishes all throughout with finishes that felt period-appropriate and reflective of the owner's Asian heritage.

キッチンの先は中庭、母家へと続いている。(撮影:山田圭司郎)
Ispirazione per una grande sala da pranzo aperta verso il soggiorno con pareti bianche, stufa a legna, cornice del camino piastrellata, pavimento grigio, soffitto ribassato, pareti in mattoni e pavimento in gres porcellanato
Ispirazione per una grande sala da pranzo aperta verso il soggiorno con pareti bianche, stufa a legna, cornice del camino piastrellata, pavimento grigio, soffitto ribassato, pareti in mattoni e pavimento in gres porcellanato
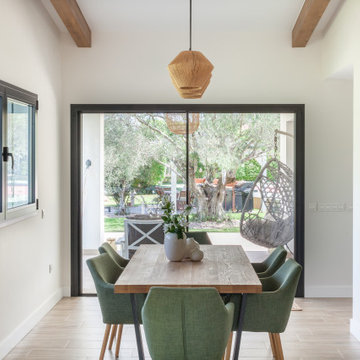
Foto di una grande sala da pranzo aperta verso il soggiorno design con pareti bianche, pavimento in gres porcellanato, pavimento marrone e travi a vista

Eichler in Marinwood - In conjunction to the porous programmatic kitchen block as a connective element, the walls along the main corridor add to the sense of bringing outside in. The fin wall adjacent to the entry has been detailed to have the siding slip past the glass, while the living, kitchen and dining room are all connected by a walnut veneer feature wall running the length of the house. This wall also echoes the lush surroundings of lucas valley as well as the original mahogany plywood panels used within eichlers.
photo: scott hargis

Entertainment kitchen with integrated dining table
Ispirazione per una sala da pranzo aperta verso la cucina moderna di medie dimensioni con pareti bianche, pavimento in gres porcellanato, camino ad angolo, cornice del camino in metallo, pavimento grigio, soffitto a volta e pannellatura
Ispirazione per una sala da pranzo aperta verso la cucina moderna di medie dimensioni con pareti bianche, pavimento in gres porcellanato, camino ad angolo, cornice del camino in metallo, pavimento grigio, soffitto a volta e pannellatura
Sale da Pranzo con pavimento in gres porcellanato - Foto e idee per arredare
2