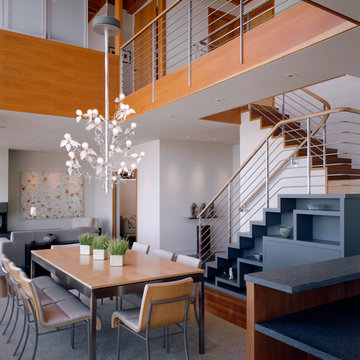Sale da Pranzo con pavimento in cemento e pavimento con piastrelle in ceramica - Foto e idee per arredare
Filtra anche per:
Budget
Ordina per:Popolari oggi
101 - 120 di 18.865 foto
1 di 3
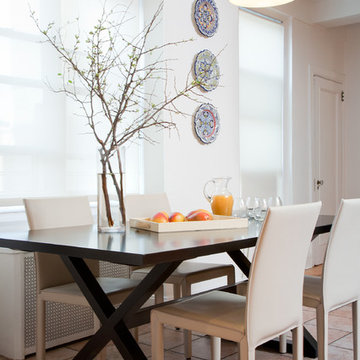
Juxtaposing the rustic beauty of an African safari with the electric pop of neon colors pulled this home together with amazing playfulness and free spiritedness.
We took a modern interpretation of tribal patterns in the textiles and cultural, hand-crafted accessories, then added the client’s favorite colors, turquoise and lime, to lend a relaxed vibe throughout, perfect for their teenage children to feel right at home.
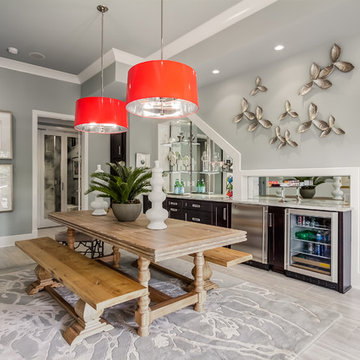
Marty Paoletta, ProMedia Tours
Foto di una sala da pranzo tradizionale con pareti grigie e pavimento con piastrelle in ceramica
Foto di una sala da pranzo tradizionale con pareti grigie e pavimento con piastrelle in ceramica

Anita Lang - IMI Design - Scottsdale, AZ
Foto di una grande sala da pranzo aperta verso la cucina classica con pareti beige, pavimento in cemento, camino classico, cornice del camino in pietra e pavimento marrone
Foto di una grande sala da pranzo aperta verso la cucina classica con pareti beige, pavimento in cemento, camino classico, cornice del camino in pietra e pavimento marrone
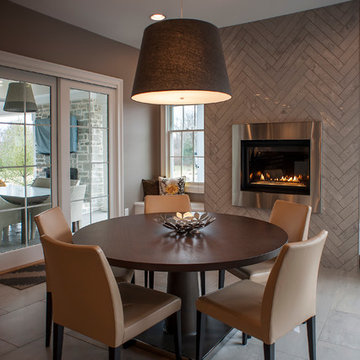
Immagine di una sala da pranzo contemporanea con pareti grigie, cornice del camino piastrellata e pavimento con piastrelle in ceramica
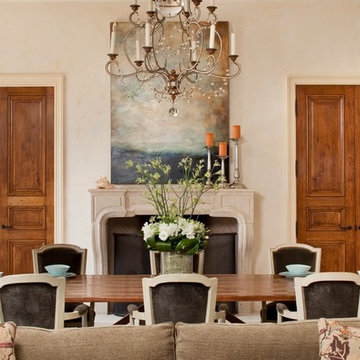
Rick Pharaoh
Foto di una sala da pranzo aperta verso la cucina mediterranea di medie dimensioni con pareti beige, pavimento con piastrelle in ceramica e camino classico
Foto di una sala da pranzo aperta verso la cucina mediterranea di medie dimensioni con pareti beige, pavimento con piastrelle in ceramica e camino classico

The goal of this project was to build a house that would be energy efficient using materials that were both economical and environmentally conscious. Due to the extremely cold winter weather conditions in the Catskills, insulating the house was a primary concern. The main structure of the house is a timber frame from an nineteenth century barn that has been restored and raised on this new site. The entirety of this frame has then been wrapped in SIPs (structural insulated panels), both walls and the roof. The house is slab on grade, insulated from below. The concrete slab was poured with a radiant heating system inside and the top of the slab was polished and left exposed as the flooring surface. Fiberglass windows with an extremely high R-value were chosen for their green properties. Care was also taken during construction to make all of the joints between the SIPs panels and around window and door openings as airtight as possible. The fact that the house is so airtight along with the high overall insulatory value achieved from the insulated slab, SIPs panels, and windows make the house very energy efficient. The house utilizes an air exchanger, a device that brings fresh air in from outside without loosing heat and circulates the air within the house to move warmer air down from the second floor. Other green materials in the home include reclaimed barn wood used for the floor and ceiling of the second floor, reclaimed wood stairs and bathroom vanity, and an on-demand hot water/boiler system. The exterior of the house is clad in black corrugated aluminum with an aluminum standing seam roof. Because of the extremely cold winter temperatures windows are used discerningly, the three largest windows are on the first floor providing the main living areas with a majestic view of the Catskill mountains.
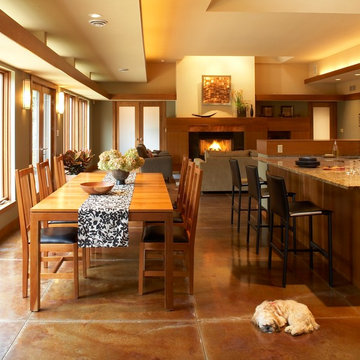
Dining room looking into great room. Floor is stained concrete with in-floor radiant heating.
Ispirazione per una sala da pranzo aperta verso il soggiorno moderna con pavimento in cemento
Ispirazione per una sala da pranzo aperta verso il soggiorno moderna con pavimento in cemento
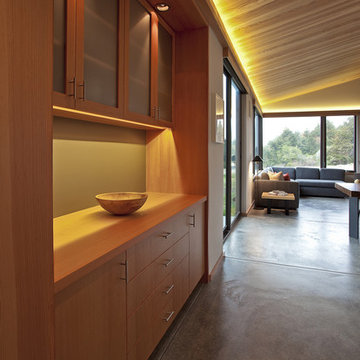
Cabinetry -
Photo by Ron Bolander
Immagine di una sala da pranzo design con pavimento in cemento
Immagine di una sala da pranzo design con pavimento in cemento
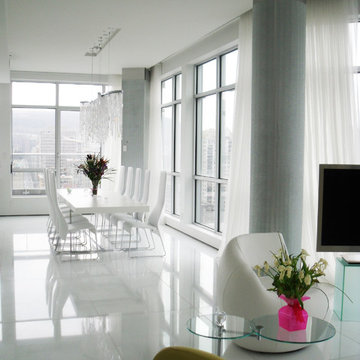
Esempio di un'ampia sala da pranzo aperta verso la cucina contemporanea con pareti bianche, pavimento con piastrelle in ceramica e pavimento bianco
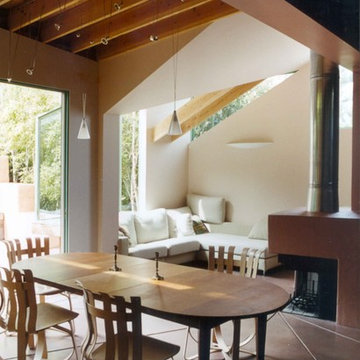
The dining room feels both inside a high ceilinged space, yet curiously also a pavilion out in a garden.
Esempio di una sala da pranzo aperta verso il soggiorno design con pavimento in cemento
Esempio di una sala da pranzo aperta verso il soggiorno design con pavimento in cemento

Ispirazione per un angolo colazione design con pareti bianche, pavimento in cemento, pavimento beige e travi a vista
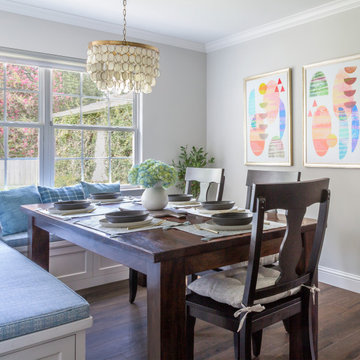
Breakfast Nook, Paint Color Sherwin William Crushed Ice, Custom Rug and Cushions, Modern Art
Foto di una sala da pranzo chic di medie dimensioni con pavimento con piastrelle in ceramica e pavimento marrone
Foto di una sala da pranzo chic di medie dimensioni con pavimento con piastrelle in ceramica e pavimento marrone

Ispirazione per una sala da pranzo aperta verso il soggiorno mediterranea di medie dimensioni con pareti bianche, pavimento con piastrelle in ceramica, pavimento multicolore e soffitto a volta
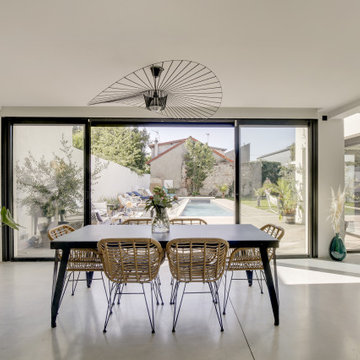
Foto di una sala da pranzo aperta verso il soggiorno contemporanea con pareti bianche, pavimento in cemento e pavimento grigio

Esempio di una sala da pranzo aperta verso la cucina minimalista di medie dimensioni con pareti bianche, pavimento in cemento e pavimento grigio
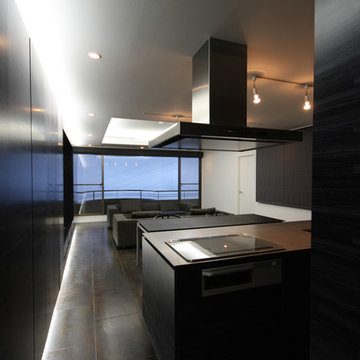
熱海のヴィラ|リビングダイニング
統一感を持たせるため、キッチンにも壁面仕上と同じ染色された天然木の突板を使用しています。
Immagine di una sala da pranzo aperta verso il soggiorno design di medie dimensioni con pareti nere, pavimento con piastrelle in ceramica e pavimento nero
Immagine di una sala da pranzo aperta verso il soggiorno design di medie dimensioni con pareti nere, pavimento con piastrelle in ceramica e pavimento nero

Idee per una sala da pranzo minimal chiusa e di medie dimensioni con pareti bianche, pavimento in cemento, stufa a legna, cornice del camino in metallo e pavimento grigio
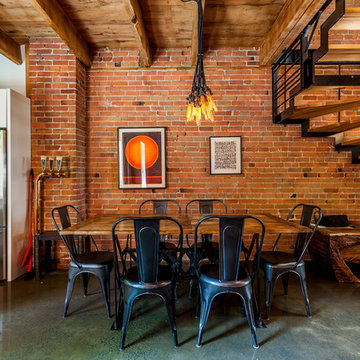
Immagine di una sala da pranzo aperta verso il soggiorno industriale con pareti bianche, pavimento in cemento e pavimento grigio

のどかな田園風景の中に建つ、古民家などに見られる土間空間を、現代風に生活の一部に取り込んだ住まいです。
本来土間とは、屋外からの入口である玄関的な要素と、作業場・炊事場などの空間で、いずれも土足で使う空間でした。
そして、今の日本の住まいの大半は、玄関で靴を脱ぎ、玄関ホール/廊下を通り、各部屋へアクセス。という動線が一般的な空間構成となりました。
今回の計画では、”玄関ホール/廊下”を現代の土間と置き換える事、そして、土間を大々的に一つの生活空間として捉える事で、土間という要素を現代の生活に違和感無く取り込めるのではないかと考えました。
土間は、玄関からキッチン・ダイニングまでフラットに繋がり、内なのに外のような、曖昧な領域の中で空間を連続的に繋げていきます。また、”廊下”という住まいの中での緩衝帯を失くし、土間・キッチン・ダイニング・リビングを田の字型に配置する事で、動線的にも、そして空間的にも、無理なく・無駄なく回遊できる、シンプルで且つ合理的な住まいとなっています。
Sale da Pranzo con pavimento in cemento e pavimento con piastrelle in ceramica - Foto e idee per arredare
6
