Sale da Pranzo con pavimento in cemento e pavimento con piastrelle in ceramica - Foto e idee per arredare
Ordina per:Popolari oggi
21 - 40 di 18.865 foto
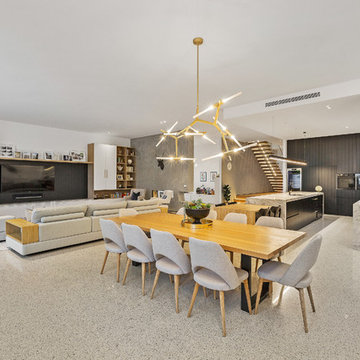
Sam Martin - 4 Walls Media
Ispirazione per una grande sala da pranzo aperta verso il soggiorno minimalista con pareti bianche, pavimento in cemento e pavimento bianco
Ispirazione per una grande sala da pranzo aperta verso il soggiorno minimalista con pareti bianche, pavimento in cemento e pavimento bianco

Idee per una grande sala da pranzo minimal chiusa con pareti bianche, camino lineare Ribbon, cornice del camino in legno, pavimento beige e pavimento in cemento

Anna Stathaki
Esempio di una grande sala da pranzo aperta verso il soggiorno scandinava con pavimento in cemento e pavimento grigio
Esempio di una grande sala da pranzo aperta verso il soggiorno scandinava con pavimento in cemento e pavimento grigio
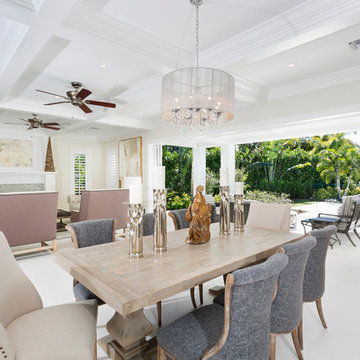
Esempio di una sala da pranzo aperta verso il soggiorno tropicale con pareti bianche, pavimento con piastrelle in ceramica, camino classico, cornice del camino in intonaco e pavimento bianco
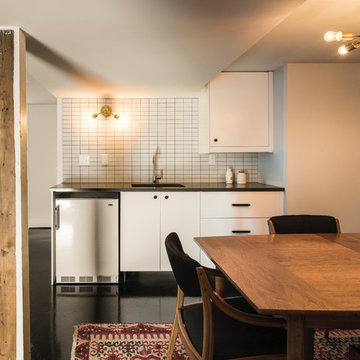
Kitchenette and dining area with custom sconce and chandelier.
Drew Kelly Photography
Idee per una sala da pranzo aperta verso la cucina minimal di medie dimensioni con pareti bianche, pavimento in cemento e pavimento nero
Idee per una sala da pranzo aperta verso la cucina minimal di medie dimensioni con pareti bianche, pavimento in cemento e pavimento nero

Foto di una piccola sala da pranzo aperta verso il soggiorno industriale con pareti beige, pavimento in cemento, nessun camino e pavimento grigio

Esempio di una sala da pranzo aperta verso il soggiorno minimal di medie dimensioni con pareti bianche, pavimento in cemento, stufa a legna, cornice del camino in metallo e pavimento grigio
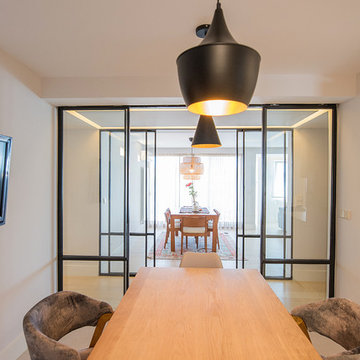
Se eliminaron los tabiques de separación entre cocina y comedor y se sustituyeron por cerramientos acristalados con puertas correderas de hierro, que permiten la entrada de luz desde la terraza hacia la zona de la cocina y que le convierten en un espacio único y personal.

Our homeowners approached us for design help shortly after purchasing a fixer upper. They wanted to redesign the home into an open concept plan. Their goal was something that would serve multiple functions: allow them to entertain small groups while accommodating their two small children not only now but into the future as they grow up and have social lives of their own. They wanted the kitchen opened up to the living room to create a Great Room. The living room was also in need of an update including the bulky, existing brick fireplace. They were interested in an aesthetic that would have a mid-century flair with a modern layout. We added built-in cabinetry on either side of the fireplace mimicking the wood and stain color true to the era. The adjacent Family Room, needed minor updates to carry the mid-century flavor throughout.
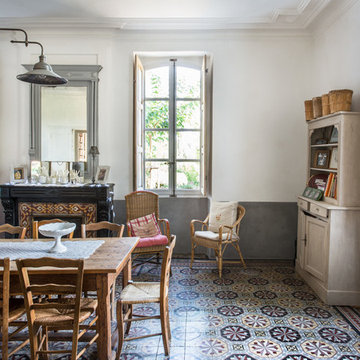
Jours & Nuits © 2016 Houzz
Idee per una sala da pranzo country con pareti bianche, camino classico, cornice del camino piastrellata e pavimento con piastrelle in ceramica
Idee per una sala da pranzo country con pareti bianche, camino classico, cornice del camino piastrellata e pavimento con piastrelle in ceramica
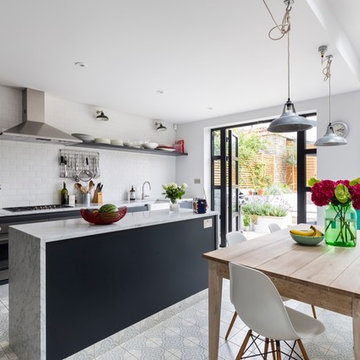
The rear of the property has been extended to the side and opened up into the garden with aluminium French doors with traditional divisions.
The kitchen is Italian, with recessed metal handles and a light coloured marble worktop, which encompasses the freestanding kitchen island on three sides. The fronts have been painted in a Farrow and Ball colour.
The floor tiles are hand made, on top of underfloor heating.
Photography by Chris Snook
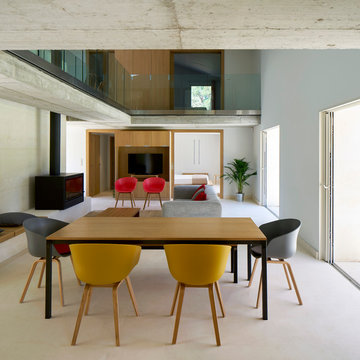
Michel DENANCÉ
Idee per una grande sala da pranzo minimal con pareti bianche, pavimento in cemento, stufa a legna e cornice del camino in metallo
Idee per una grande sala da pranzo minimal con pareti bianche, pavimento in cemento, stufa a legna e cornice del camino in metallo
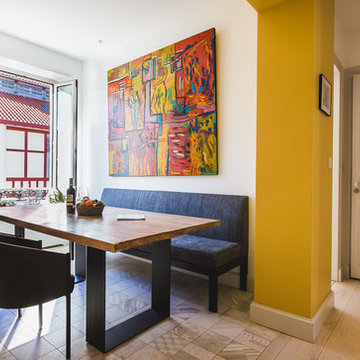
Idee per una sala da pranzo aperta verso la cucina design di medie dimensioni con pareti bianche, pavimento con piastrelle in ceramica e nessun camino
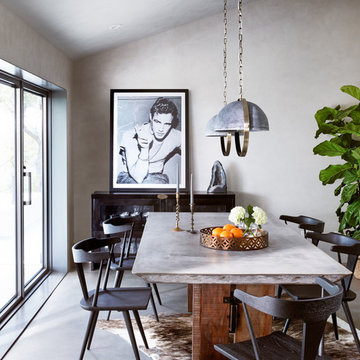
Foto di una sala da pranzo aperta verso il soggiorno classica di medie dimensioni con pareti grigie e pavimento in cemento
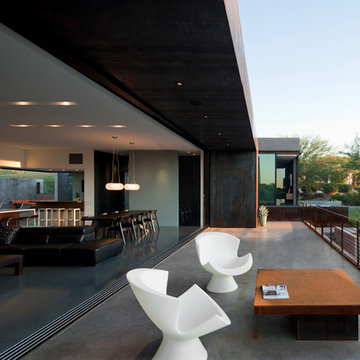
Sliding and pocketing doors by Fleetwood enable the interior space of the dining, kitchen, and family room and the exterior space of the balcony to flow as one space capturing the view of Camelback Mountain beyond.
Bill Timmerman - Timmerman Photography
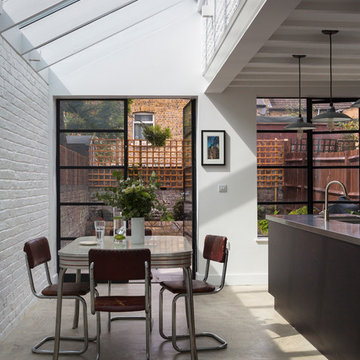
Light filled dining area with power floated concrete floor and exposed brickwork and beams dressed in white. Low profile industrial glazing opens onto the garden visible beyond.
Photography: Tim Crocker
Photogrpahy: Tim Crocker

Photo-Jim Westphalen
Immagine di una sala da pranzo aperta verso il soggiorno moderna di medie dimensioni con pareti bianche, pavimento in cemento, stufa a legna, pavimento grigio e cornice del camino in metallo
Immagine di una sala da pranzo aperta verso il soggiorno moderna di medie dimensioni con pareti bianche, pavimento in cemento, stufa a legna, pavimento grigio e cornice del camino in metallo
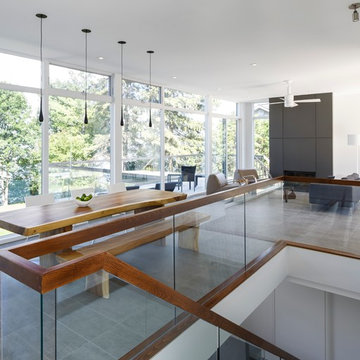
Architect: Christopher Simmonds Architect
Foto di una sala da pranzo aperta verso il soggiorno contemporanea di medie dimensioni con pareti bianche e pavimento in cemento
Foto di una sala da pranzo aperta verso il soggiorno contemporanea di medie dimensioni con pareti bianche e pavimento in cemento

The owners, inspired by mid-century modern architecture, hired Klopf Architecture to design an Eichler-inspired 21st-Century, energy efficient new home that would replace a dilapidated 1940s home. The home follows the gentle slope of the hillside while the overarching post-and-beam roof above provides an unchanging datum line. The changing moods of nature animate the house because of views through large glass walls at nearly every vantage point. Every square foot of the house remains close to the ground creating and adding to the sense of connection with nature.
Klopf Architecture Project Team: John Klopf, AIA, Geoff Campen, Angela Todorova, and Jeff Prose
Structural Engineer: Alex Rood, SE, Fulcrum Engineering (now Pivot Engineering)
Landscape Designer (atrium): Yoshi Chiba, Chiba's Gardening
Landscape Designer (rear lawn): Aldo Sepulveda, Sepulveda Landscaping
Contractor: Augie Peccei, Coast to Coast Construction
Photography ©2015 Mariko Reed
Location: Belmont, CA
Year completed: 2015
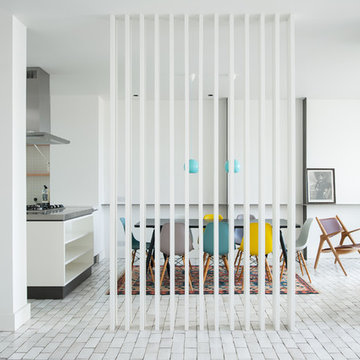
The ground floor, originally comprising of two rooms, was knocked through to create one large, open-plan room, maximising the views of the sea and coastline.
Photography: Jim Stephenson
Sale da Pranzo con pavimento in cemento e pavimento con piastrelle in ceramica - Foto e idee per arredare
2