Sale da Pranzo con pavimento in cemento e pavimento con piastrelle in ceramica - Foto e idee per arredare
Filtra anche per:
Budget
Ordina per:Popolari oggi
1 - 20 di 18.855 foto
1 di 3
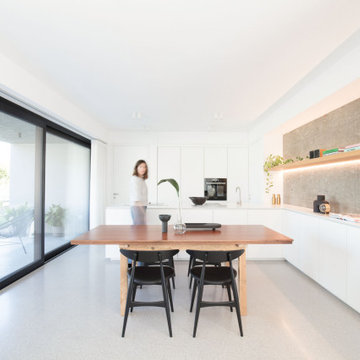
Foto di una sala da pranzo minimalista di medie dimensioni con pavimento in cemento e pavimento grigio

Esempio di una sala da pranzo aperta verso il soggiorno design con pareti bianche, pavimento in cemento, camino classico, pavimento grigio e soffitto a volta

Interior - Living Room and Dining
Beach House at Avoca Beach by Architecture Saville Isaacs
Project Summary
Architecture Saville Isaacs
https://www.architecturesavilleisaacs.com.au/
The core idea of people living and engaging with place is an underlying principle of our practice, given expression in the manner in which this home engages with the exterior, not in a general expansive nod to view, but in a varied and intimate manner.
The interpretation of experiencing life at the beach in all its forms has been manifested in tangible spaces and places through the design of pavilions, courtyards and outdoor rooms.
Architecture Saville Isaacs
https://www.architecturesavilleisaacs.com.au/
A progression of pavilions and courtyards are strung off a circulation spine/breezeway, from street to beach: entry/car court; grassed west courtyard (existing tree); games pavilion; sand+fire courtyard (=sheltered heart); living pavilion; operable verandah; beach.
The interiors reinforce architectural design principles and place-making, allowing every space to be utilised to its optimum. There is no differentiation between architecture and interiors: Interior becomes exterior, joinery becomes space modulator, materials become textural art brought to life by the sun.
Project Description
Architecture Saville Isaacs
https://www.architecturesavilleisaacs.com.au/
The core idea of people living and engaging with place is an underlying principle of our practice, given expression in the manner in which this home engages with the exterior, not in a general expansive nod to view, but in a varied and intimate manner.
The house is designed to maximise the spectacular Avoca beachfront location with a variety of indoor and outdoor rooms in which to experience different aspects of beachside living.
Client brief: home to accommodate a small family yet expandable to accommodate multiple guest configurations, varying levels of privacy, scale and interaction.
A home which responds to its environment both functionally and aesthetically, with a preference for raw, natural and robust materials. Maximise connection – visual and physical – to beach.
The response was a series of operable spaces relating in succession, maintaining focus/connection, to the beach.
The public spaces have been designed as series of indoor/outdoor pavilions. Courtyards treated as outdoor rooms, creating ambiguity and blurring the distinction between inside and out.
A progression of pavilions and courtyards are strung off circulation spine/breezeway, from street to beach: entry/car court; grassed west courtyard (existing tree); games pavilion; sand+fire courtyard (=sheltered heart); living pavilion; operable verandah; beach.
Verandah is final transition space to beach: enclosable in winter; completely open in summer.
This project seeks to demonstrates that focusing on the interrelationship with the surrounding environment, the volumetric quality and light enhanced sculpted open spaces, as well as the tactile quality of the materials, there is no need to showcase expensive finishes and create aesthetic gymnastics. The design avoids fashion and instead works with the timeless elements of materiality, space, volume and light, seeking to achieve a sense of calm, peace and tranquillity.
Architecture Saville Isaacs
https://www.architecturesavilleisaacs.com.au/
Focus is on the tactile quality of the materials: a consistent palette of concrete, raw recycled grey ironbark, steel and natural stone. Materials selections are raw, robust, low maintenance and recyclable.
Light, natural and artificial, is used to sculpt the space and accentuate textural qualities of materials.
Passive climatic design strategies (orientation, winter solar penetration, screening/shading, thermal mass and cross ventilation) result in stable indoor temperatures, requiring minimal use of heating and cooling.
Architecture Saville Isaacs
https://www.architecturesavilleisaacs.com.au/
Accommodation is naturally ventilated by eastern sea breezes, but sheltered from harsh afternoon winds.
Both bore and rainwater are harvested for reuse.
Low VOC and non-toxic materials and finishes, hydronic floor heating and ventilation ensure a healthy indoor environment.
Project was the outcome of extensive collaboration with client, specialist consultants (including coastal erosion) and the builder.
The interpretation of experiencing life by the sea in all its forms has been manifested in tangible spaces and places through the design of the pavilions, courtyards and outdoor rooms.
The interior design has been an extension of the architectural intent, reinforcing architectural design principles and place-making, allowing every space to be utilised to its optimum capacity.
There is no differentiation between architecture and interiors: Interior becomes exterior, joinery becomes space modulator, materials become textural art brought to life by the sun.
Architecture Saville Isaacs
https://www.architecturesavilleisaacs.com.au/
https://www.architecturesavilleisaacs.com.au/

Ispirazione per un angolo colazione design con pareti bianche, pavimento in cemento, pavimento beige e travi a vista

Esempio di una sala da pranzo minimal con pareti bianche, pavimento in cemento e pavimento grigio
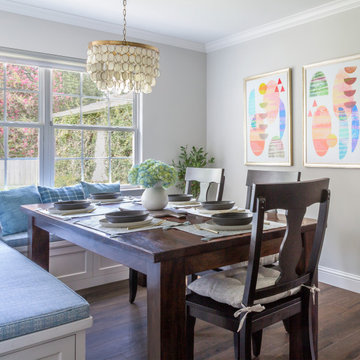
Breakfast Nook, Paint Color Sherwin William Crushed Ice, Custom Rug and Cushions, Modern Art
Foto di una sala da pranzo chic di medie dimensioni con pavimento con piastrelle in ceramica e pavimento marrone
Foto di una sala da pranzo chic di medie dimensioni con pavimento con piastrelle in ceramica e pavimento marrone

Ispirazione per una sala da pranzo aperta verso il soggiorno mediterranea di medie dimensioni con pareti bianche, pavimento con piastrelle in ceramica, pavimento multicolore e soffitto a volta

Esempio di una sala da pranzo aperta verso il soggiorno costiera di medie dimensioni con pareti bianche, pavimento in cemento e pavimento grigio
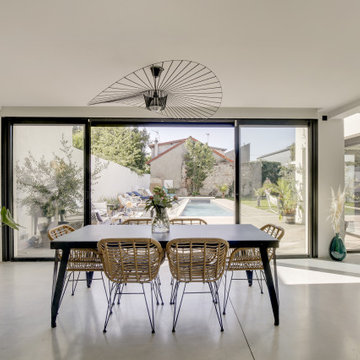
Foto di una sala da pranzo aperta verso il soggiorno contemporanea con pareti bianche, pavimento in cemento e pavimento grigio

This open concept breakfast area off the kitchen is the hardest working room in the house. The show stopping sea glass chandelier sparkles as light streams in the windows overlooking the pool area. A pair of original abstract artwork in blue and white adorn the space. We mixed Sunbrella outdoor fabric chairs with leather seats that can be wiped off when the inevitable spill happens. An outdoor rug hides crumbs while standing up the wet feet tracking in from the adjacent patio and pool area.

Esempio di una sala da pranzo aperta verso la cucina minimalista di medie dimensioni con pareti bianche, pavimento in cemento e pavimento grigio
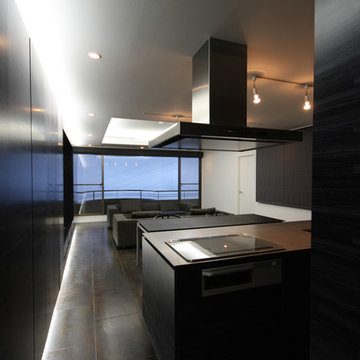
熱海のヴィラ|リビングダイニング
統一感を持たせるため、キッチンにも壁面仕上と同じ染色された天然木の突板を使用しています。
Immagine di una sala da pranzo aperta verso il soggiorno design di medie dimensioni con pareti nere, pavimento con piastrelle in ceramica e pavimento nero
Immagine di una sala da pranzo aperta verso il soggiorno design di medie dimensioni con pareti nere, pavimento con piastrelle in ceramica e pavimento nero

Midcentury kitchen design with a modern twist.
Image: Agnes Art & Photo
Ispirazione per una grande sala da pranzo aperta verso la cucina minimalista con pareti bianche, pavimento in cemento, nessun camino e pavimento grigio
Ispirazione per una grande sala da pranzo aperta verso la cucina minimalista con pareti bianche, pavimento in cemento, nessun camino e pavimento grigio

Idee per una sala da pranzo minimal chiusa e di medie dimensioni con pareti bianche, pavimento in cemento, stufa a legna, cornice del camino in metallo e pavimento grigio
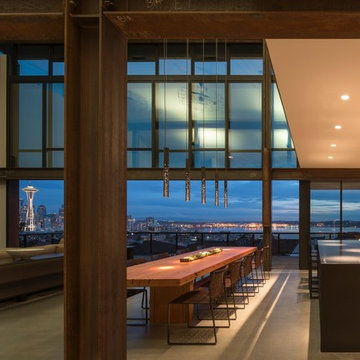
Photo: Nic Lehoux.
For custom luxury metal windows and doors, contact sales@brombalusa.com
Esempio di una sala da pranzo aperta verso il soggiorno industriale con pareti beige, pavimento in cemento e pavimento grigio
Esempio di una sala da pranzo aperta verso il soggiorno industriale con pareti beige, pavimento in cemento e pavimento grigio
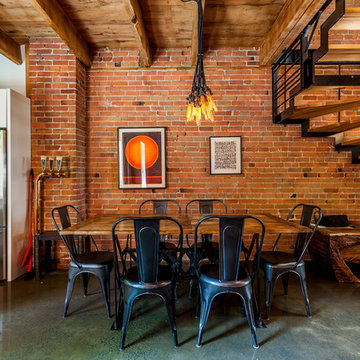
Immagine di una sala da pranzo aperta verso il soggiorno industriale con pareti bianche, pavimento in cemento e pavimento grigio
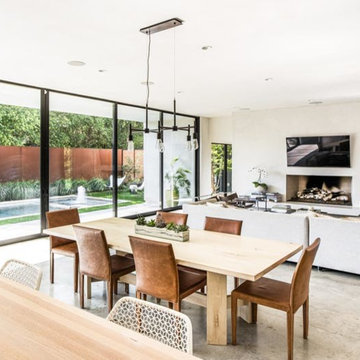
Robert Yu
Ispirazione per una sala da pranzo aperta verso il soggiorno moderna di medie dimensioni con pareti grigie, pavimento in cemento, nessun camino e pavimento grigio
Ispirazione per una sala da pranzo aperta verso il soggiorno moderna di medie dimensioni con pareti grigie, pavimento in cemento, nessun camino e pavimento grigio

Foto di una sala da pranzo aperta verso il soggiorno di medie dimensioni con pareti grigie, pavimento in cemento e pavimento grigio

Dunn-Edwards Paints paint colors -
Walls & Ceiling: Golden Retriever DE5318
Cabinets: Eat Your Peas DET528, Greener Pastures DET529, Stanford Green DET531
Jeremy Samuelson Photography | www.jeremysamuelson.com
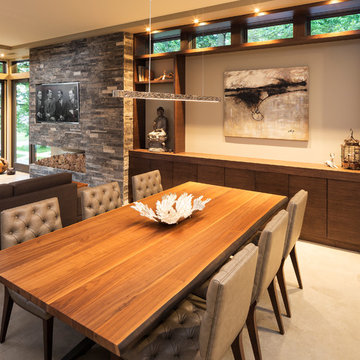
Builder: John Kraemer & Sons | Photography: Landmark Photography
Ispirazione per una piccola sala da pranzo aperta verso il soggiorno moderna con pareti beige, pavimento in cemento e cornice del camino in pietra
Ispirazione per una piccola sala da pranzo aperta verso il soggiorno moderna con pareti beige, pavimento in cemento e cornice del camino in pietra
Sale da Pranzo con pavimento in cemento e pavimento con piastrelle in ceramica - Foto e idee per arredare
1